Living Room Design Photos with Porcelain Floors and a Wood Stove
Refine by:
Budget
Sort by:Popular Today
241 - 260 of 296 photos
Item 1 of 3
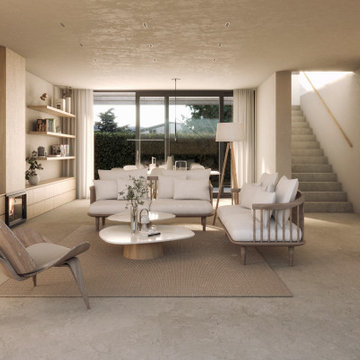
Inspiration for a mid-sized contemporary open concept living room in Other with beige walls, porcelain floors, a wood stove, a metal fireplace surround, a wall-mounted tv and beige floor.
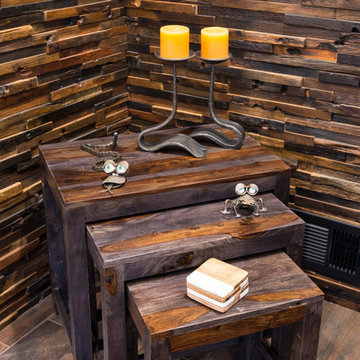
Jim Kearns
Photo of a mid-sized contemporary open concept living room in Cincinnati with beige walls, porcelain floors, a wood stove, a stone fireplace surround and a wall-mounted tv.
Photo of a mid-sized contemporary open concept living room in Cincinnati with beige walls, porcelain floors, a wood stove, a stone fireplace surround and a wall-mounted tv.
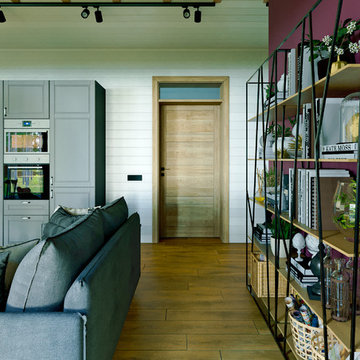
Интерьер загородного дома в скандинавском стиле
This is an example of a mid-sized scandinavian open concept living room in Novosibirsk with a library, white walls, porcelain floors, a wood stove, a metal fireplace surround, a wall-mounted tv and yellow floor.
This is an example of a mid-sized scandinavian open concept living room in Novosibirsk with a library, white walls, porcelain floors, a wood stove, a metal fireplace surround, a wall-mounted tv and yellow floor.
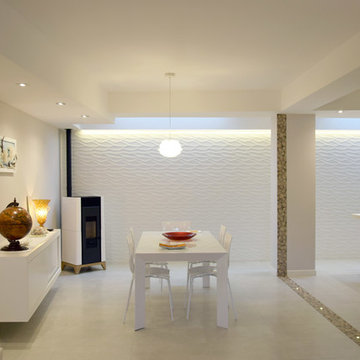
This is an example of a modern open concept living room in Rome with white walls, porcelain floors, a wood stove, a wall-mounted tv and white floor.

Parete attrezzata con camino
This is an example of a mid-sized modern formal open concept living room in Naples with multi-coloured walls, porcelain floors, a wood stove, a stone fireplace surround, a built-in media wall, grey floor, recessed and panelled walls.
This is an example of a mid-sized modern formal open concept living room in Naples with multi-coloured walls, porcelain floors, a wood stove, a stone fireplace surround, a built-in media wall, grey floor, recessed and panelled walls.
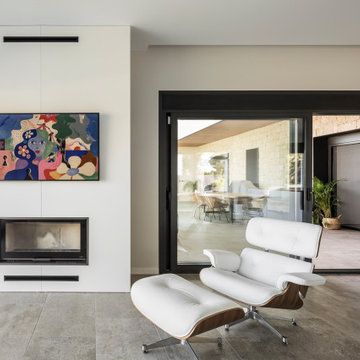
Inspiration for a mid-sized open concept living room in Valencia with white walls, porcelain floors, a wood stove, a wood fireplace surround, a wall-mounted tv and grey floor.
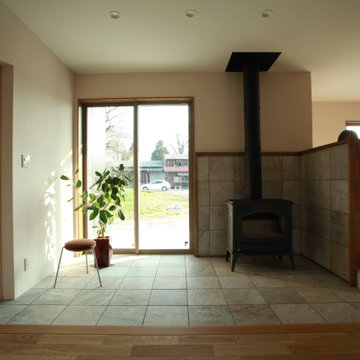
Inspiration for a modern living room in Other with porcelain floors, a wood stove and a tile fireplace surround.
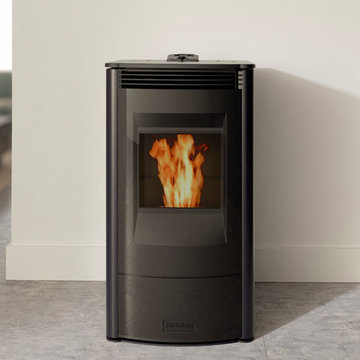
This is an example of a traditional living room in New York with white walls, porcelain floors, a wood stove, a metal fireplace surround and grey floor.
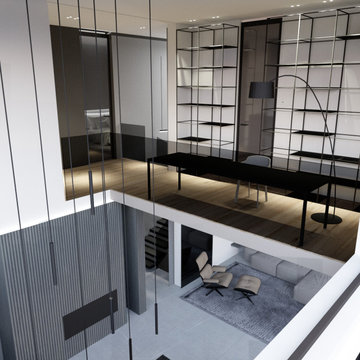
Inspiration for a mid-sized modern formal open concept living room in Other with black walls, porcelain floors, a wood stove, a tile fireplace surround, a freestanding tv and grey floor.
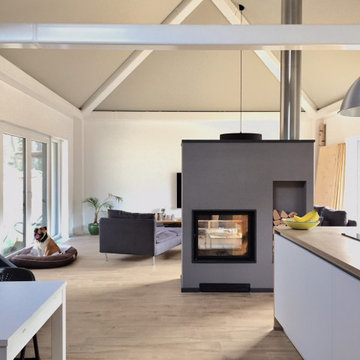
Dieser Doppelhaus-Bungalow ist ein Hybridhaus der Größe K-XL und wird als Einfamilienhaus mit Einliegerwohnung genutzt. Wie gewohnt wurden Grundriss und Gestaltung vollkommen individuell umgesetzt. Durch die Atrien wird jeder Quadratmeter des innovativen Einfamilienhauses mit Licht durchflutet. Die quadratische Grundform der Glas-Dachspitze ermöglicht eine zu allen Seiten gleichmäßige Lichtverteilung. Die Besonderheiten bei diesem Projekt sind die innenliegende Garage mit Sichtfenster, die kreative Einrichtung und der große Wohn- und Essbereich.
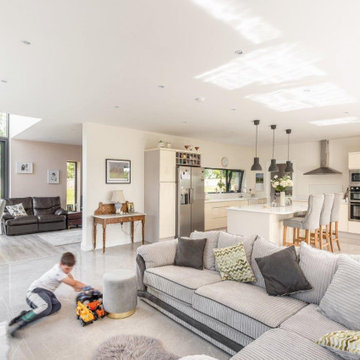
Open-plan living space
Design ideas for a large modern open concept living room in Other with white walls, porcelain floors, a wood stove, a plaster fireplace surround and grey floor.
Design ideas for a large modern open concept living room in Other with white walls, porcelain floors, a wood stove, a plaster fireplace surround and grey floor.
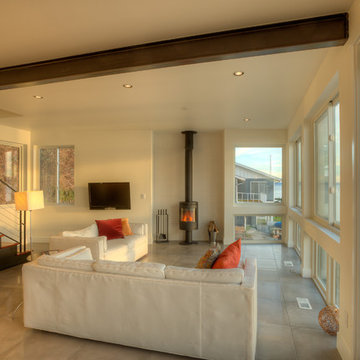
View to living room from dining area. Photography by Lucas Henning.
Small modern open concept living room in Seattle with white walls, porcelain floors, a wood stove, a wall-mounted tv and beige floor.
Small modern open concept living room in Seattle with white walls, porcelain floors, a wood stove, a wall-mounted tv and beige floor.
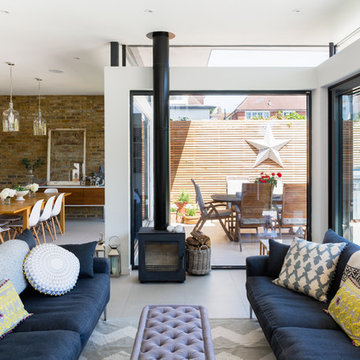
Photo Credit: Andy Beasley
Exposed brick walls, dark joinery and contrasting textures and soft furnishings allows this space to have a lovely homely feel while still being a contemporary family home. A wood burning fire in the sitting area creates a toasty corner, even in an open plan room. A multi use space for entertaining and family life this project is still a hit, and a favourite of ours and the public. The space can be opened up to bring the outside, in. By opening up the huge sliding glazed doors onto the patio you create an even larger space where life can spill out into the garden, and equally lets nature into the home with a breath of fresh air.
The pendant lights above the table from John Lewis – William Bottle Glass Pendants from the Croft collection £130 each. These are such simple lights with a hint of detail and a slightly industrial feel ties in beautifully with the metal star table lamp on the bespoke side table.
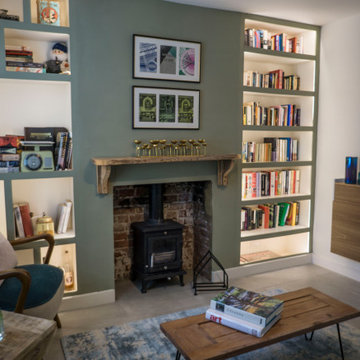
With hints of hygge decor, muted shades of green and blue give a snug, cosy feel to this coastal cottage.
The alcoves have been illuminated to add detail and create a relaxing atmosphere.
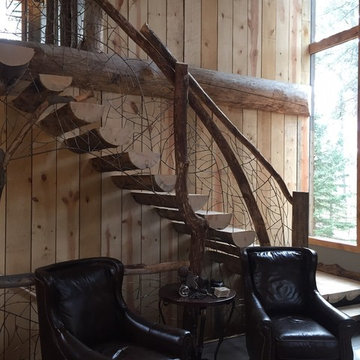
Photos by Debbie Waldner, Home designed and built by Ron Waldner Signature Homes
Photo of a country living room in Other with grey walls, porcelain floors, a wood stove, a wall-mounted tv and grey floor.
Photo of a country living room in Other with grey walls, porcelain floors, a wood stove, a wall-mounted tv and grey floor.
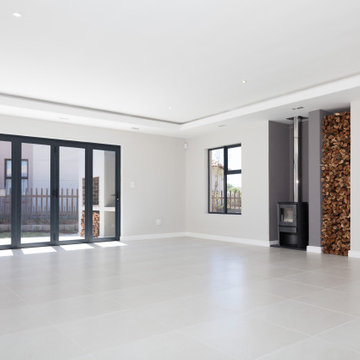
Photo of a mid-sized modern formal open concept living room in Other with grey walls, porcelain floors, a wood stove, a brick fireplace surround and grey floor.
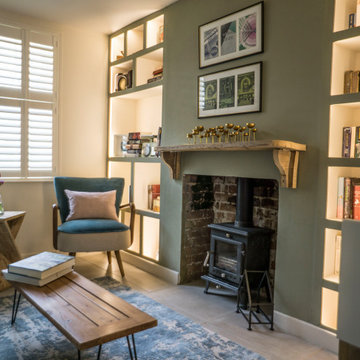
With hints of hygge decor, muted shades of green and blue give a snug, cosy feel to this coastal cottage.
Inspiration for a small scandinavian enclosed living room in Kent with green walls, porcelain floors, a wood stove and grey floor.
Inspiration for a small scandinavian enclosed living room in Kent with green walls, porcelain floors, a wood stove and grey floor.
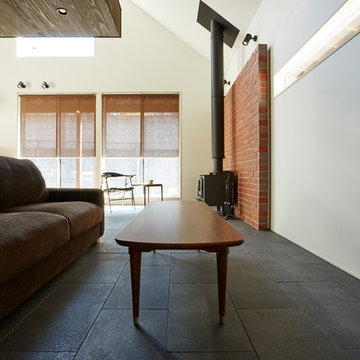
軽井沢の週末住宅
photos by Katsumi Simada
Photo of a small modern formal open concept living room in Other with orange walls, porcelain floors, a brick fireplace surround, a freestanding tv, black floor and a wood stove.
Photo of a small modern formal open concept living room in Other with orange walls, porcelain floors, a brick fireplace surround, a freestanding tv, black floor and a wood stove.
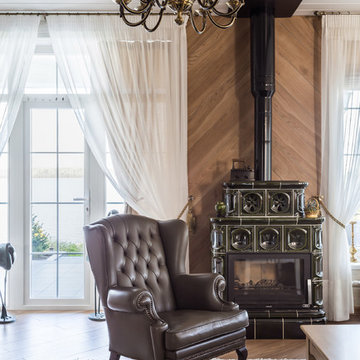
Inspiration for a large traditional formal open concept living room in Moscow with beige walls, porcelain floors, a wood stove, a metal fireplace surround, a wall-mounted tv and beige floor.
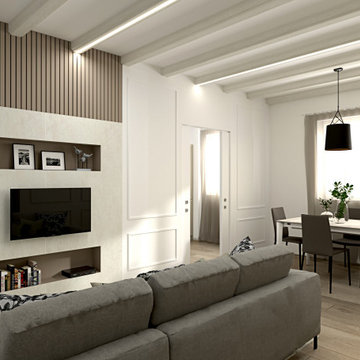
Abbiamo adottato per questa ristrutturazione completa uno stile classico contemporaneo, partendo dalla cucina caratterizzandola dalla presenza di tratti e caratteristiche tipici della tradizione, prima di tutto le ante a telaio, con maniglia incassata.
Questo stile e arredo sono connotati da un’estetica senza tempo, basati su un progetto che punta su una maggiore ricerca di qualità nei materiali (il legno appunto e la laccatura, tradizionale o a poro aperto) e completate da dettagli high tech, funzionali e moderni.
Disposizioni e forme sono attuali nella loro composizione del vivere contemporaneo.
Gli spazi sono stati studiati nel minimo dettaglio, per sfruttare e posizionare tutto il necessario per renderla confortevole ad accogliente, senza dover rinunciare a nulla.
Living Room Design Photos with Porcelain Floors and a Wood Stove
13