Living Room Design Photos with Porcelain Floors and Black Floor
Refine by:
Budget
Sort by:Popular Today
21 - 40 of 365 photos
Item 1 of 3
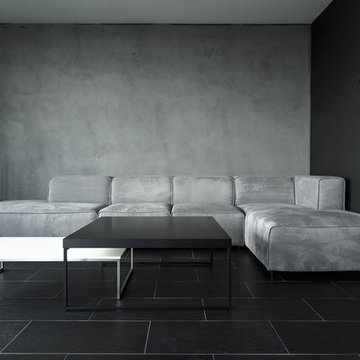
buro5, архитектор Борис Денисюк, architect Boris Denisyuk. Фото Артем Иванов, Photo: Artem Ivanov
Design ideas for a mid-sized industrial loft-style living room in Moscow with grey walls, porcelain floors, a built-in media wall and black floor.
Design ideas for a mid-sized industrial loft-style living room in Moscow with grey walls, porcelain floors, a built-in media wall and black floor.

Mid-sized country open concept living room in Saint Petersburg with a library, white walls, porcelain floors, a standard fireplace, a metal fireplace surround, no tv, black floor, exposed beam and planked wall panelling.
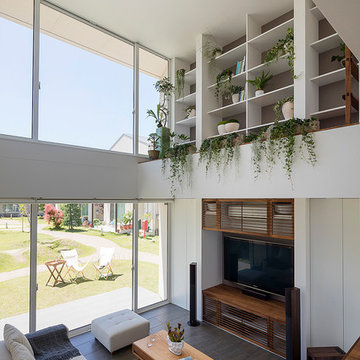
キッチンから数段下がるとリビング。重なり合うようにスペースが繋がっていきます。壁面の飾り棚には建築や造園関係の蔵書とともにさまざまなグリーンを並べました。室内のどの場所にいても芝生とグリーンが目に入ります。
Design ideas for a modern formal enclosed living room in Other with white walls, porcelain floors, no fireplace, a freestanding tv and black floor.
Design ideas for a modern formal enclosed living room in Other with white walls, porcelain floors, no fireplace, a freestanding tv and black floor.
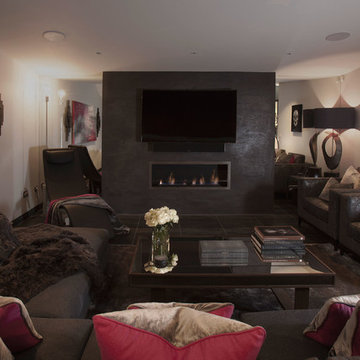
The brief for this room was for a neutral palette that would retain a sense of warmth and luxury. This was achieved with the use of various shades of grey, accented with fuchsia. The walls are painted an ethereal shade of pale grey, which is contrasted beautifully by the dark grey Venetian polished plaster finish on the chimney breast, which itself is highlighted with a subtle scattering of mica flecks. The floor to ceiling mirrored walls enhance the light from the full height wall of bifolding doors.
The large L shaped sofa is upholstered in dark grey wool, which is balanced by bespoke cushions and throw in fuchsia pink wool and lush grey velvet. The armchairs are upholstered in a dark grey velvet which has metallic detailing, echoing the effect of the mica against the dark grey chimney breast finish.
The bespoke lampshades pick up the pink accents which are a stunning foil to the distressed silver finish of the lamp bases.
The metallic ceramic floor tiles also lend a light reflective quality, enhancing the feeling of light and space.
The large abstract painting was commissioned with a brief to continue the grey and fuchsia scheme, and is flanked by a pair of heavily distressed steel wall lights.
The dramatic full length curtains are of luscious black velvet.
The various accessories and finishes create a wonderful balance of femininity and masculinity.
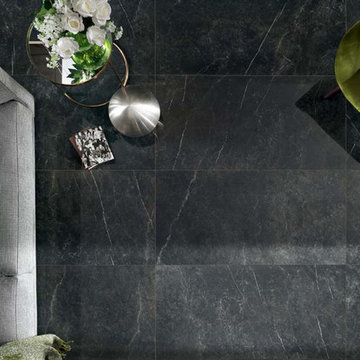
This modern living room has a black marble look porcelain tiles on the floors and walls. The color is called Nero Imperiale Lappato. There is a variety of colors and styles available.
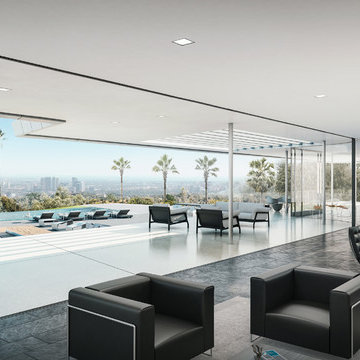
Living room view towards view and pool deck.
Inspiration for an expansive modern formal open concept living room in Los Angeles with white walls, porcelain floors, black floor, no fireplace and no tv.
Inspiration for an expansive modern formal open concept living room in Los Angeles with white walls, porcelain floors, black floor, no fireplace and no tv.
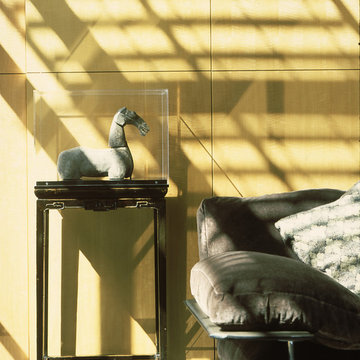
Photo of a mid-sized contemporary living room in San Francisco with porcelain floors, a standard fireplace, a metal fireplace surround and black floor.
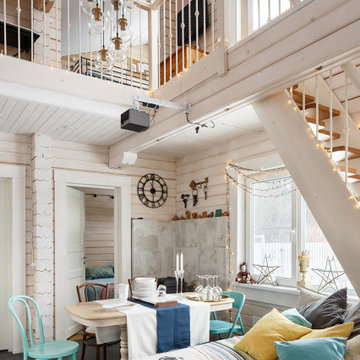
Mid-sized scandinavian open concept living room in Saint Petersburg with white walls, porcelain floors, a wood stove, a metal fireplace surround, a built-in media wall, black floor, timber and wood walls.
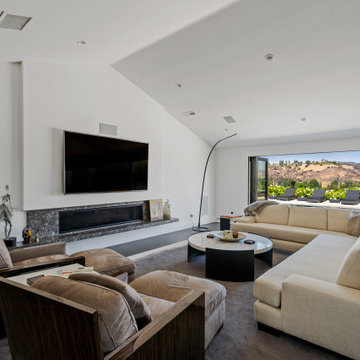
Taking in the panoramic views of this Modern Mediterranean Resort while dipping into its luxurious pool feels like a getaway tucked into the hills of Westlake Village. Although, this home wasn’t always so inviting. It originally had the view to impress guests but no space to entertain them.
One day, the owners ran into a sign that it was time to remodel their home. Quite literally, they were walking around their neighborhood and saw a JRP Design & Remodel sign in someone’s front yard.
They became our clients, and our architects drew up a new floorplan for their home. It included a massive addition to the front and a total reconfiguration to the backyard. These changes would allow us to create an entry, expand the small living room, and design an outdoor living space in the backyard. There was only one thing standing in the way of all of this – a mountain formed out of solid rock. Our team spent extensive time chipping away at it to reconstruct the home’s layout. Like always, the hard work was all worth it in the end for our clients to have their dream home!
Luscious landscaping now surrounds the new addition to the front of the home. Its roof is topped with red clay Spanish tiles, giving it a Mediterranean feel. Walking through the iron door, you’re welcomed by a new entry where you can see all the way through the home to the backyard resort and all its glory, thanks to the living room’s LaCantina bi-fold door.
A transparent fence lining the back of the property allows you to enjoy the hillside view without any obstruction. Within the backyard, a 38-foot long, deep blue modernized pool gravitates you to relaxation. The Baja shelf inside it is a tempting spot to lounge in the water and keep cool, while the chairs nearby provide another option for leaning back and soaking up the sun.
On a hot day or chilly night, guests can gather under the sheltered outdoor living space equipped with ceiling fans and heaters. This space includes a kitchen with Stoneland marble countertops and a 42-inch Hestan barbeque. Next to it, a long dining table awaits a feast. Additional seating is available by the TV and fireplace.
From the various entertainment spots to the open layout and breathtaking views, it’s no wonder why the owners love to call their home a “Modern Mediterranean Resort.”
Photographer: Andrew Orozco
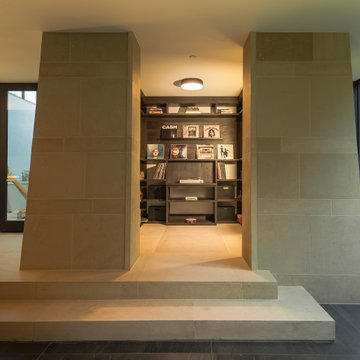
The writer's home office/studio features a glass wall, limestone library, and built-in oak shelves.
See the Ink+Well project, a modern home addition on a steep, creek-front hillside.
https://www.hush.house/portfolio/ink-well
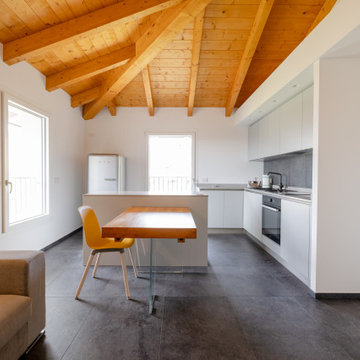
La cucina è ad angolo con Isola centrale, frigorifero Smeg bombino anni '50, controsoffitti con faretti per l'illuminazione e tubo cappa, Tavolo con piano in legno come le travi e gambe in vetro; poi....
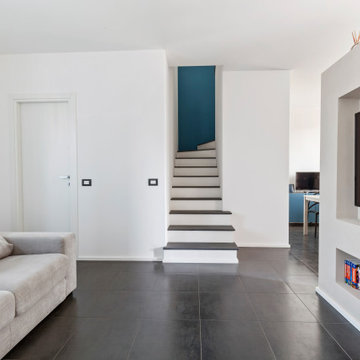
Photo of a mid-sized contemporary open concept living room in Milan with white walls, porcelain floors, a built-in media wall and black floor.
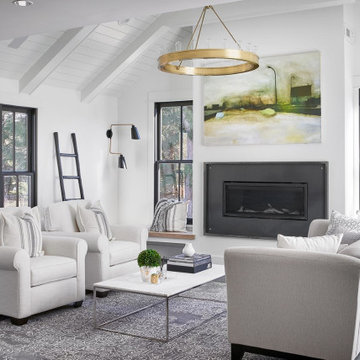
This is an example of a large transitional formal open concept living room in Orlando with white walls, porcelain floors, a standard fireplace, a metal fireplace surround, no tv and black floor.
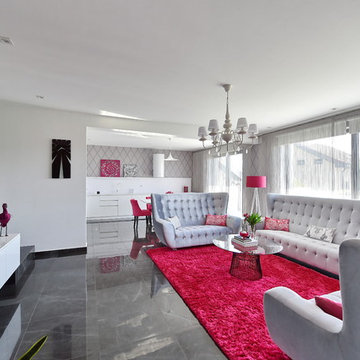
Tordai Ede
This is an example of a mid-sized contemporary open concept living room in Other with grey walls, porcelain floors and black floor.
This is an example of a mid-sized contemporary open concept living room in Other with grey walls, porcelain floors and black floor.
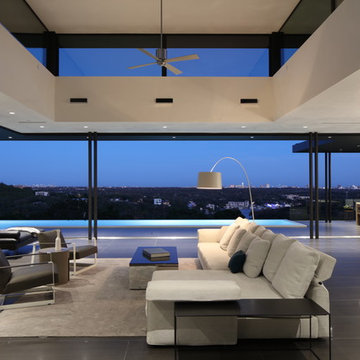
Inspiration for a large contemporary open concept living room in Austin with white walls, porcelain floors, a hanging fireplace, a tile fireplace surround, a wall-mounted tv and black floor.
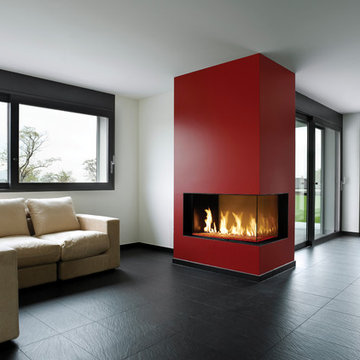
54" x 20" Postless Right Corner, DaVinci Custom Fireplace
Design ideas for a large contemporary open concept living room in Other with white walls, a two-sided fireplace, a plaster fireplace surround, black floor and porcelain floors.
Design ideas for a large contemporary open concept living room in Other with white walls, a two-sided fireplace, a plaster fireplace surround, black floor and porcelain floors.
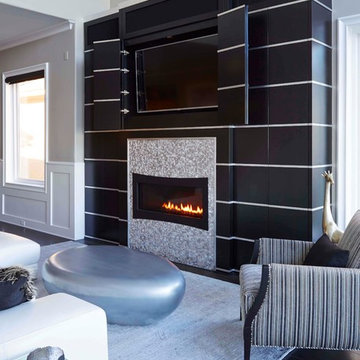
This custom designed and handcrafted entertainment center not only conceals the TV and all electronic equipment but is a unique anchor to the space. The black cabinet doors are accented with silver metal stripes.
A 3-dimensional stainless steel mosaic fills the immediate area around the linear gas fireplace.
Blending traditional and contemporary furniture creates a cozy area for watching TV or hosting a party.
Erika Barczak, By Design Interiors, Inc.
Photo Credit: Michael Kaskel www.kaskelphoto.com
Builder: Roy Van Den Heuvel, Brand R Construction
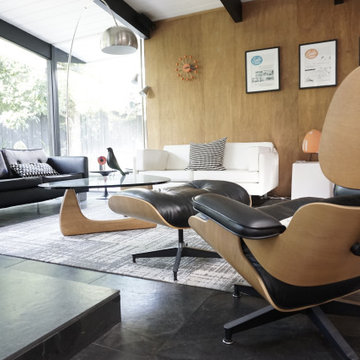
Inspiration for a midcentury open concept living room in San Francisco with porcelain floors, a two-sided fireplace, a brick fireplace surround, no tv, black floor, exposed beam and panelled walls.
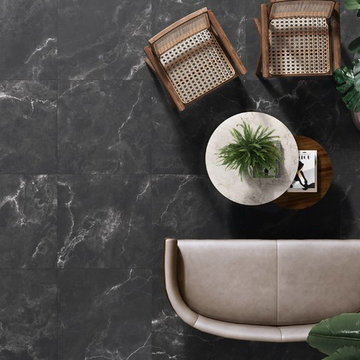
The contrasts and brightness of a starlit sky become the inspiring concept of a surface that welcomes and gently reflects light: the ton-sur-ton vein patterns and metal-flake reflections emphasise the elegance of an unprecedented and trendy material. Thanks to the charm created by the change in tone and by the iridescent shades, Stardust distinguishes modern settings with a strong personality.
Available at The Tile Depot in 600x600mm, in three stocked colours.
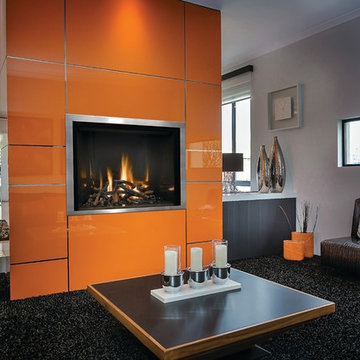
Design ideas for a large contemporary formal enclosed living room in Cedar Rapids with white walls, porcelain floors, a hanging fireplace, a tile fireplace surround, no tv and black floor.
Living Room Design Photos with Porcelain Floors and Black Floor
2