Living Room Design Photos with Porcelain Floors and Tatami Floors
Refine by:
Budget
Sort by:Popular Today
101 - 120 of 19,836 photos
Item 1 of 3
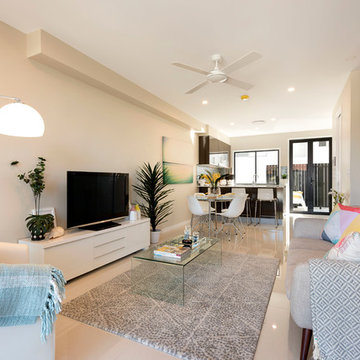
Small modern open concept living room in Brisbane with beige walls, porcelain floors, no fireplace, a freestanding tv and beige floor.
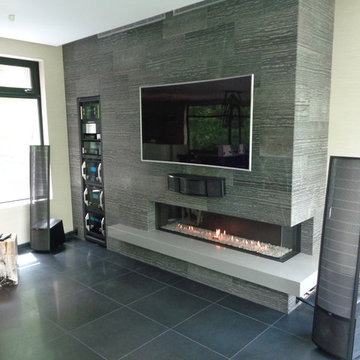
Ortal, TV, and stereo; what else do you need.
Photo of a mid-sized contemporary formal enclosed living room in Minneapolis with grey walls, porcelain floors, a corner fireplace, a tile fireplace surround and a wall-mounted tv.
Photo of a mid-sized contemporary formal enclosed living room in Minneapolis with grey walls, porcelain floors, a corner fireplace, a tile fireplace surround and a wall-mounted tv.
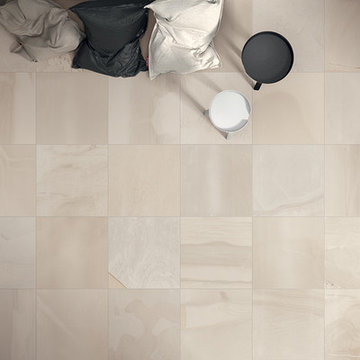
Contemporary stone look porcelain tile available in multiple sizes and large format.
Photo of a contemporary living room in Dallas with porcelain floors.
Photo of a contemporary living room in Dallas with porcelain floors.
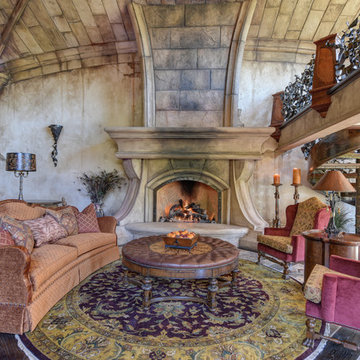
This is an example of an expansive mediterranean formal open concept living room in Sacramento with beige walls, porcelain floors, a standard fireplace and no tv.
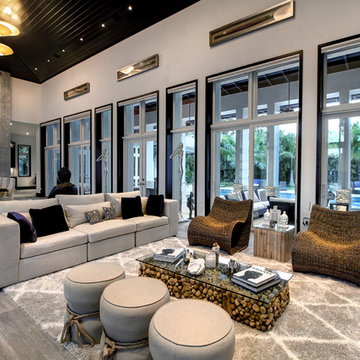
Photo of an expansive transitional open concept living room in Miami with grey floor, white walls, porcelain floors, a ribbon fireplace, a metal fireplace surround and no tv.
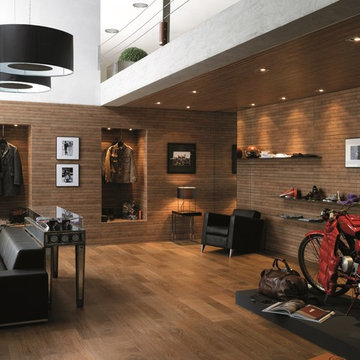
Oxford Cognac - Available at Ceramo Tiles
The Oxford range reflects all the romanticism of oak flooring, combining the warmth of fine wood with the durability of porcelain tiles. Available in widths of 143x900 and 220x900 which add character and personality when laid together. Available in a wide range of colours.
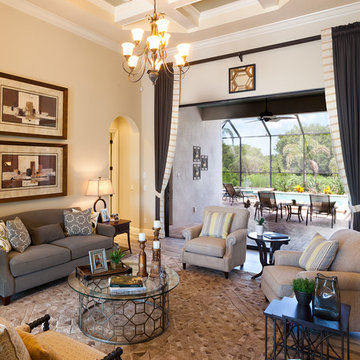
The Caaren model home designed and built by John Cannon Homes, located in Sarasota, Florida. This one-story, 3 bedroom, 3 bath home also offers a study, and family room open to the lanai and pool and spa area. Total square footage under roof is 4, 272 sq. ft. Living space under air is 2,895 sq. ft.
Elegant and open, luxurious yet relaxed, the Caaren offers a variety of amenities to perfectly suit your lifestyle. From the grand pillar-framed entrance to the sliding glass walls that open to reveal an outdoor entertaining paradise, this is a home sure to be enjoyed by generations of family and friends for years to come.
Gene Pollux Photography
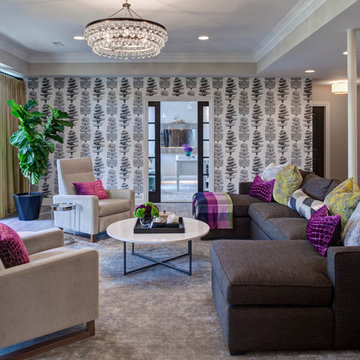
Modern, fun and vibrant Family room designed by EDYTA & CO.. Charcoal Sectional and comfortable recliner chairs centered in the room. Custom fuchsia and yellow accents in pillows, drapery and art add color and vibrant detail to the room. Glam chandelier adds sparkle and whimsy. Black and white pattern wallpaper adds that fun factor as well as dimension and detail.
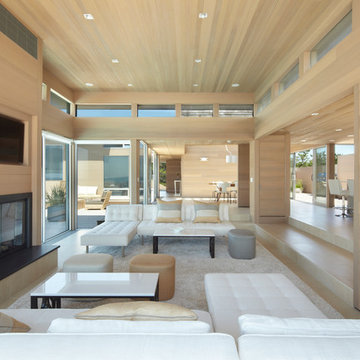
photo credit: www.mikikokikuyama.com
Photo of a large beach style open concept living room in New York with beige walls, a standard fireplace, a built-in media wall, porcelain floors, a wood fireplace surround and beige floor.
Photo of a large beach style open concept living room in New York with beige walls, a standard fireplace, a built-in media wall, porcelain floors, a wood fireplace surround and beige floor.
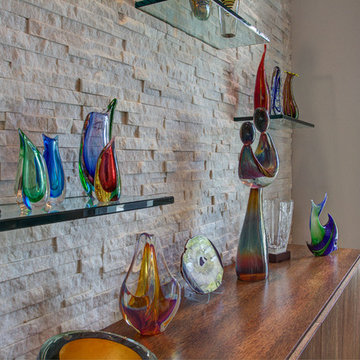
The Pearl is a Contemporary styled Florida Tropical home. The Pearl was designed and built by Josh Wynne Construction. The design was a reflection of the unusually shaped lot which is quite pie shaped. This green home is expected to achieve the LEED Platinum rating and is certified Energy Star, FGBC Platinum and FPL BuildSmart. Photos by Ryan Gamma
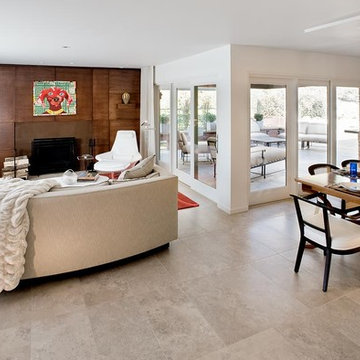
Master Remodelers Inc.,
David Aschkenas-Photographer
Photo of a modern living room in Other with porcelain floors and white walls.
Photo of a modern living room in Other with porcelain floors and white walls.
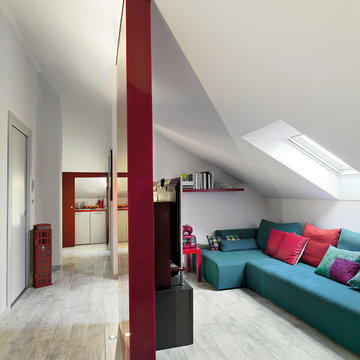
ph by © adriano pecchio
Progetto Davide Varetto architetto
Design ideas for a small modern open concept living room in Turin with white walls, porcelain floors and a wall-mounted tv.
Design ideas for a small modern open concept living room in Turin with white walls, porcelain floors and a wall-mounted tv.
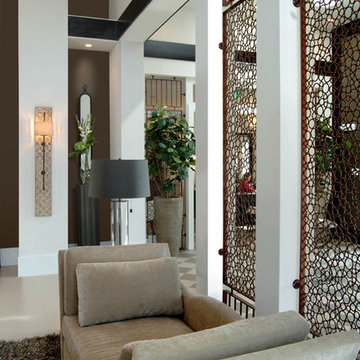
Inspiration for a mid-sized contemporary formal open concept living room in Miami with white walls, porcelain floors, no fireplace and no tv.

ダイニングから続くリビング空間はお客様の希望で段下がりの和室に。天井高を抑え上階はスキップフロアに。
This is an example of a small open concept living room in Other with white walls, tatami floors, no fireplace, a freestanding tv, beige floor, wallpaper and wallpaper.
This is an example of a small open concept living room in Other with white walls, tatami floors, no fireplace, a freestanding tv, beige floor, wallpaper and wallpaper.
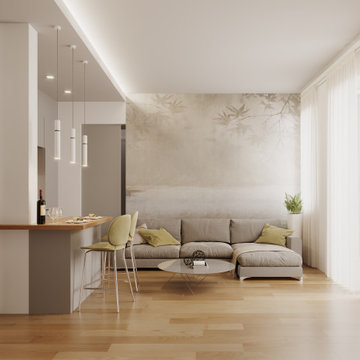
This is an example of a small contemporary formal open concept living room in Milan with white walls, porcelain floors, a wall-mounted tv, recessed and wallpaper.
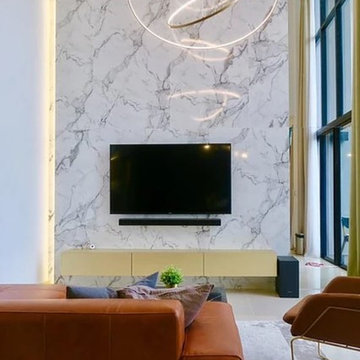
Jason Lee
Mid-sized contemporary formal loft-style living room in Singapore with grey walls, porcelain floors, a wall-mounted tv and white floor.
Mid-sized contemporary formal loft-style living room in Singapore with grey walls, porcelain floors, a wall-mounted tv and white floor.
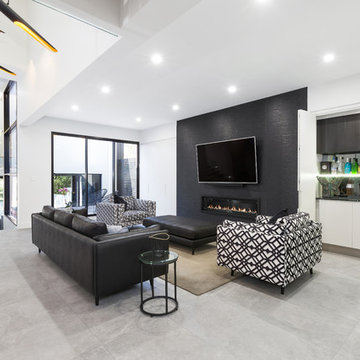
www.brettshearer.com.au
Design ideas for a large contemporary open concept living room in Sydney with white walls, porcelain floors, a ribbon fireplace, a tile fireplace surround, a wall-mounted tv and grey floor.
Design ideas for a large contemporary open concept living room in Sydney with white walls, porcelain floors, a ribbon fireplace, a tile fireplace surround, a wall-mounted tv and grey floor.
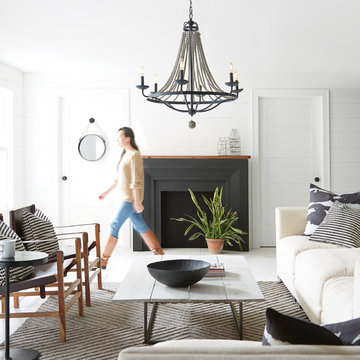
Mid-sized transitional formal enclosed living room in Phoenix with white walls, porcelain floors, a standard fireplace, a metal fireplace surround, no tv and white floor.
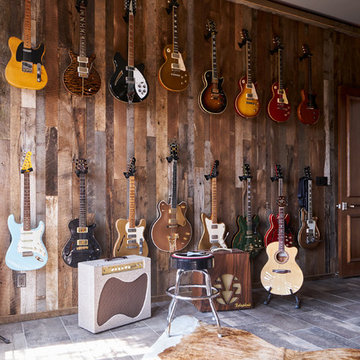
We made a few organizational tweaks to this music room, but it was mostly unchanged.
Design: Wesley-Wayne Interiors
Photo: Stephen Karlisch
Mid-sized traditional open concept living room in Other with a music area, multi-coloured walls, porcelain floors and grey floor.
Mid-sized traditional open concept living room in Other with a music area, multi-coloured walls, porcelain floors and grey floor.
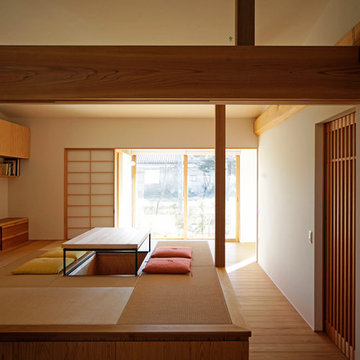
Design ideas for an asian formal living room in Other with white walls, tatami floors, a freestanding tv and brown floor.
Living Room Design Photos with Porcelain Floors and Tatami Floors
6