All Ceiling Designs Living Room Design Photos with Porcelain Floors
Refine by:
Budget
Sort by:Popular Today
101 - 120 of 1,966 photos
Item 1 of 3
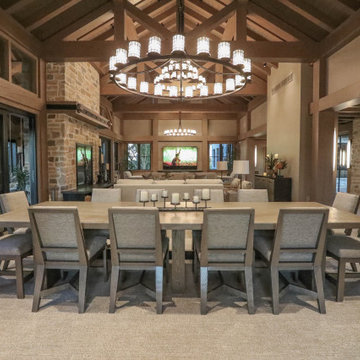
Modern rustic timber framed great room serves as the main level dining room, living room and television viewing area. Beautiful vaulted ceiling with exposed wood beams and paneled ceiling. Heated floors. Two sided stone/woodburning fireplace with a two story chimney and raised hearth. Exposed timbers create a rustic feel.
General Contracting by Martin Bros. Contracting, Inc.; James S. Bates, Architect; Interior Design by InDesign; Photography by Marie Martin Kinney.
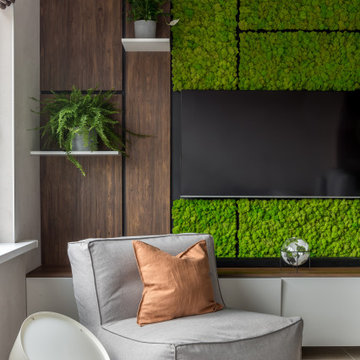
Inspiration for a small contemporary open concept living room in Other with a home bar, beige walls, porcelain floors, a corner fireplace, a plaster fireplace surround, a wall-mounted tv, beige floor, recessed and panelled walls.
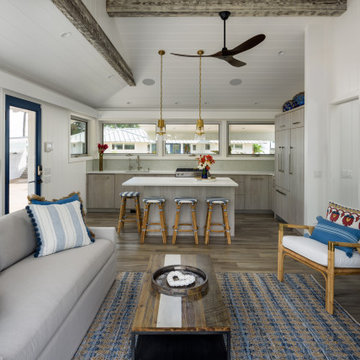
Cottage
Inspiration for a small beach style open concept living room in Hawaii with white walls, porcelain floors, a wall-mounted tv, grey floor, exposed beam and panelled walls.
Inspiration for a small beach style open concept living room in Hawaii with white walls, porcelain floors, a wall-mounted tv, grey floor, exposed beam and panelled walls.
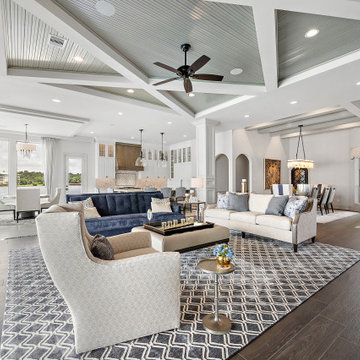
As part of this comprehensive renovation, the entire floor plan underwent a remarkable transformation. The kitchen, living room, and dining area were seamlessly integrated into an open layout, enhancing the sense of spaciousness and facilitating effortless entertaining.
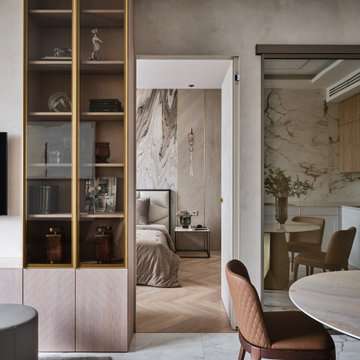
Photo of a small contemporary living room in Moscow with beige walls, porcelain floors, a wall-mounted tv, white floor and recessed.
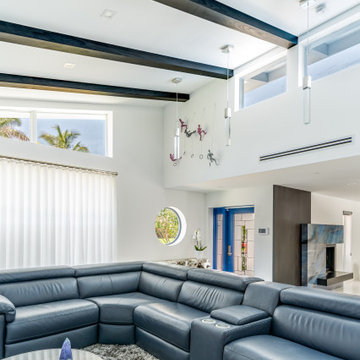
Architect: REINES & STRAZ
Contractor: Maracore Builders
Interior Designer: Feldman Design Studio
Inspiration for a midcentury open concept living room in Miami with white walls, porcelain floors, a stone fireplace surround, white floor and exposed beam.
Inspiration for a midcentury open concept living room in Miami with white walls, porcelain floors, a stone fireplace surround, white floor and exposed beam.
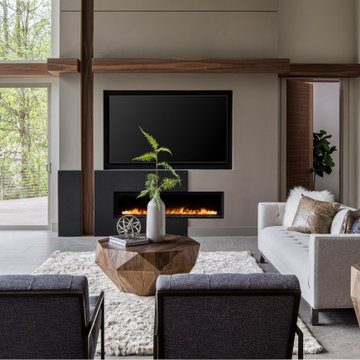
Inspiration for a large contemporary open concept living room in Portland with a home bar, grey walls, porcelain floors, a ribbon fireplace, a metal fireplace surround, a wall-mounted tv, grey floor and vaulted.

Nestled within the charming confines of Bluejack National, our design team utilized all the space this cozy cottage had to offer. Towering custom drapery creates the illusion of grandeur, guiding the eye toward the shiplap ceiling and exposed wooden beams. While the color palette embraces neutrals and earthy tones, playful pops of color and intriguing southwestern accents inject vibrancy and character into the space.
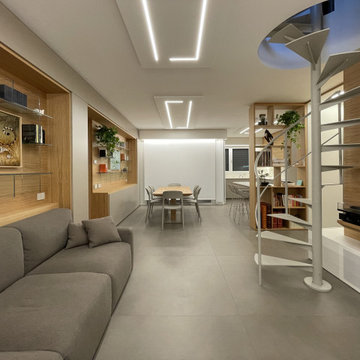
Inspiration for a mid-sized modern open concept living room in Milan with a library, porcelain floors, a built-in media wall, grey floor, decorative wall panelling, white walls and recessed.
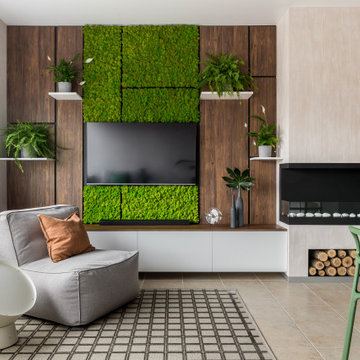
Small contemporary open concept living room in Other with a home bar, beige walls, porcelain floors, a corner fireplace, a plaster fireplace surround, a wall-mounted tv, beige floor, recessed and panelled walls.
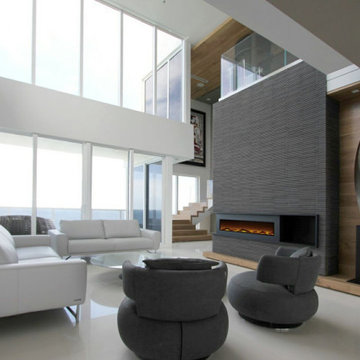
As one of the most exclusive PH is Sunny Isles, this unit is been tailored to satisfied all needs of modern living.
This is an example of a large modern formal open concept living room in Miami with white walls, porcelain floors, a corner fireplace, a stone fireplace surround, no tv, white floor, wood and wallpaper.
This is an example of a large modern formal open concept living room in Miami with white walls, porcelain floors, a corner fireplace, a stone fireplace surround, no tv, white floor, wood and wallpaper.
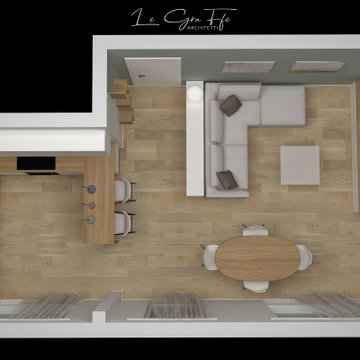
L’eleganza e la semplicità dell’ambiente rispecchiano il suo abitante
Design ideas for a small modern open concept living room in Other with a library, green walls, porcelain floors, a corner fireplace, a plaster fireplace surround, a wall-mounted tv, beige floor, recessed and wallpaper.
Design ideas for a small modern open concept living room in Other with a library, green walls, porcelain floors, a corner fireplace, a plaster fireplace surround, a wall-mounted tv, beige floor, recessed and wallpaper.
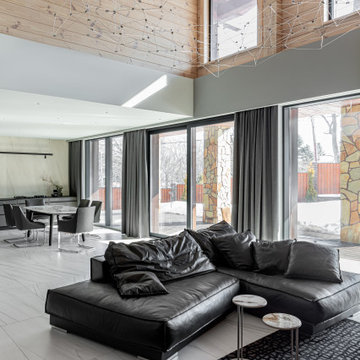
Inspiration for a large contemporary living room in Other with grey walls, porcelain floors, a freestanding tv, white floor, timber and decorative wall panelling.

Our clients had just purchased this house and had big dreams to make it their own. We started by taking out almost three thousand square feet of tile and replacing it with an updated wood look tile. That, along with new paint and trim made the biggest difference in brightening up the space and bringing it into the current style.
This home’s largest project was the master bathroom. We took what used to be the master bathroom and closet and combined them into one large master ensuite. Our clients’ style was clean, natural and luxurious. We created a large shower with a custom niche, frameless glass, and a full shower system. The quartz bench seat and the marble picket tiles elevated the design and combined nicely with the champagne bronze fixtures. The freestanding tub was centered under a beautiful clear window to let the light in and brighten the room. A completely custom vanity was made to fit our clients’ needs with two sinks, a makeup vanity, upper cabinets for storage, and a pull-out accessory drawer. The end result was a completely custom and beautifully functional space that became a restful retreat for our happy clients.
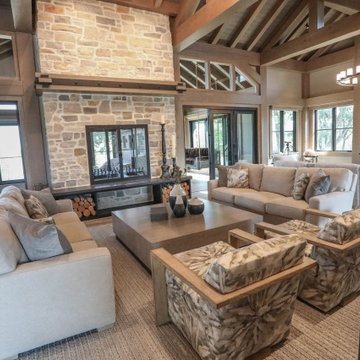
Modern rustic timber framed great room serves as the main level dining room, living room and television viewing area. Beautiful vaulted ceiling with exposed wood beams and paneled ceiling. Heated floors. Two sided stone/woodburning fireplace with a two story chimney and raised hearth. Exposed timbers create a rustic feel.
General Contracting by Martin Bros. Contracting, Inc.; James S. Bates, Architect; Interior Design by InDesign; Photography by Marie Martin Kinney.
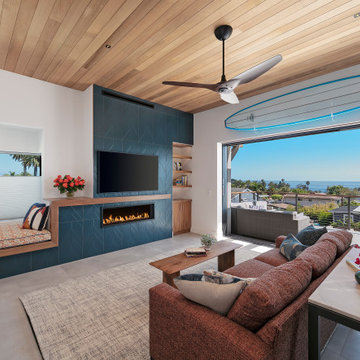
The original house was demolished to make way for a two-story house on the sloping lot, with an accessory dwelling unit below. The upper level of the house, at street level, has three bedrooms, a kitchen and living room. The “great room” opens onto an ocean-view deck through two large pocket doors. The master bedroom can look through the living room to the same view. The owners, acting as their own interior designers, incorporated lots of color with wallpaper accent walls in each bedroom, and brilliant tiles in the bathrooms, kitchen, and at the fireplace.
Architect: Thompson Naylor Architects
Photographs: Jim Bartsch Photographer
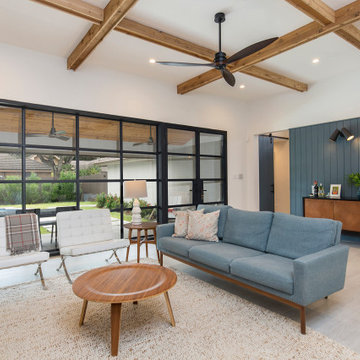
Living spaces were opened up. Dark Paneling removed and new steel and glass opening to view the backyard and let in plenty of natural light.
This is an example of a mid-sized contemporary open concept living room in Other with a home bar, white walls, porcelain floors, no fireplace, a wall-mounted tv, white floor, exposed beam and panelled walls.
This is an example of a mid-sized contemporary open concept living room in Other with a home bar, white walls, porcelain floors, no fireplace, a wall-mounted tv, white floor, exposed beam and panelled walls.
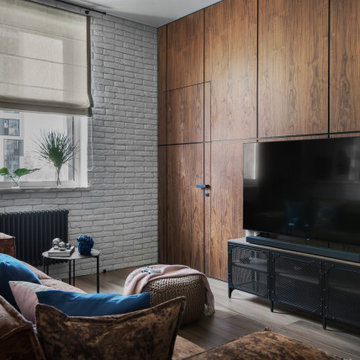
Декоратор-Катерина Наумова, фотограф- Ольга Мелекесцева.
Small industrial living room in Moscow with brown walls, porcelain floors, a freestanding tv, brown floor and wood walls.
Small industrial living room in Moscow with brown walls, porcelain floors, a freestanding tv, brown floor and wood walls.
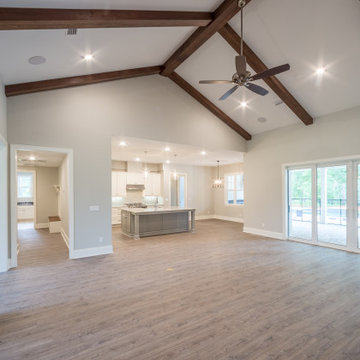
Custom living room with vaulted ceilings and exposed wooden beams.
Design ideas for a mid-sized traditional open concept living room with beige walls, porcelain floors, a standard fireplace, a stone fireplace surround, brown floor and vaulted.
Design ideas for a mid-sized traditional open concept living room with beige walls, porcelain floors, a standard fireplace, a stone fireplace surround, brown floor and vaulted.
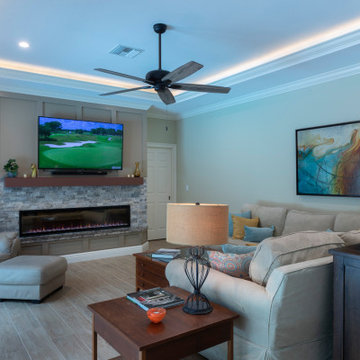
We added a 1300 sq ft addition that incorporated an in-law area and family gathering room
Mid-sized arts and crafts enclosed living room in Miami with beige walls, porcelain floors, a hanging fireplace, a stone fireplace surround, a wall-mounted tv, beige floor and coffered.
Mid-sized arts and crafts enclosed living room in Miami with beige walls, porcelain floors, a hanging fireplace, a stone fireplace surround, a wall-mounted tv, beige floor and coffered.
All Ceiling Designs Living Room Design Photos with Porcelain Floors
6