All TVs Living Room Design Photos with Porcelain Floors
Refine by:
Budget
Sort by:Popular Today
1 - 20 of 9,410 photos
Item 1 of 3

Built on the beautiful Nepean River in Penrith overlooking the Blue Mountains. Capturing the water and mountain views were imperative as well as achieving a design that catered for the hot summers and cold winters in Western Sydney. Before we could embark on design, pre-lodgement meetings were held with the head of planning to discuss all the environmental constraints surrounding the property. The biggest issue was potential flooding. Engineering flood reports were prepared prior to designing so we could design the correct floor levels to avoid the property from future flood waters.
The design was created to capture as much of the winter sun as possible and blocking majority of the summer sun. This is an entertainer's home, with large easy flowing living spaces to provide the occupants with a certain casualness about the space but when you look in detail you will see the sophistication and quality finishes the owner was wanting to achieve.

Inspiration for a large contemporary open concept living room in Perth with white walls, porcelain floors and a wall-mounted tv.

Photo of a modern living room in Other with grey walls, porcelain floors, a freestanding tv and timber.

Design ideas for a contemporary living room in Melbourne with brown walls, porcelain floors, a standard fireplace, a wood fireplace surround, a built-in media wall and grey floor.
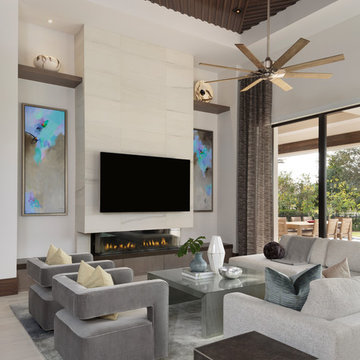
Design ideas for a large modern open concept living room in Miami with white walls, a ribbon fireplace, a wall-mounted tv, porcelain floors, a tile fireplace surround and beige floor.
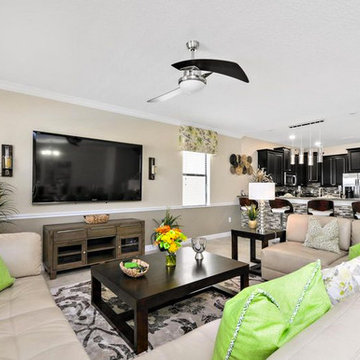
Large eclectic enclosed living room in Orlando with beige walls, porcelain floors and a wall-mounted tv.

Основная задача: создать современный светлый интерьер для молодой семейной пары с двумя детьми.
В проекте большая часть материалов российского производства, вся мебель российского производства.
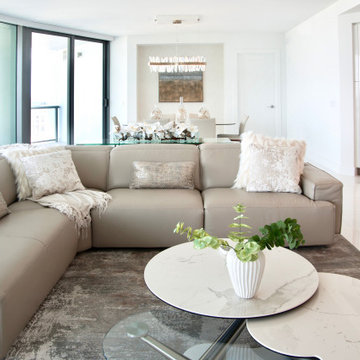
A beautiful and inviting condo with city views...designed with a warm palette of taupes, ivory, grey and white tones accented by luxurious marble touches, crystal lighting, textured pillows to create a luxurious, yet livable space for entertaining or just relaxing at home and enjoying the view!

Design ideas for a mid-sized modern open concept living room with a library, porcelain floors, a two-sided fireplace, a concrete fireplace surround, a wall-mounted tv and grey floor.

Modern living room off of entry door with floating stairs and gas fireplace.
Mid-sized contemporary living room in Baltimore with multi-coloured walls, porcelain floors, a standard fireplace, a stone fireplace surround, a wall-mounted tv, grey floor and recessed.
Mid-sized contemporary living room in Baltimore with multi-coloured walls, porcelain floors, a standard fireplace, a stone fireplace surround, a wall-mounted tv, grey floor and recessed.
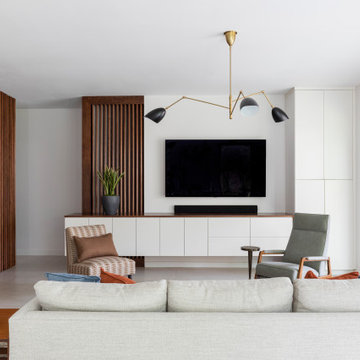
2019 Addition/Remodel by Steven Allen Designs, LLC - Featuring Clean Subtle lines + 42" Front Door + 48" Italian Tiles + Quartz Countertops + Custom Shaker Cabinets + Oak Slat Wall and Trim Accents + Design Fixtures + Artistic Tiles + Wild Wallpaper + Top of Line Appliances
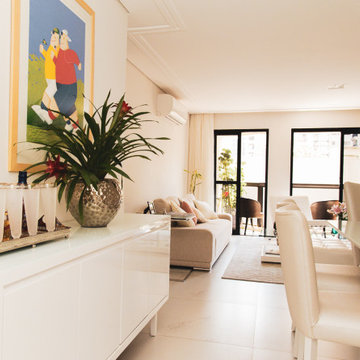
This project was a complete renovation of a 2 bedroom apartment, we did the living room, dining room, kitchen, bathrooms, a powder room. We introduced our concept to the client to open space and make it more functional. The client had a specific vision of how they wanted the apartment to look, which was an off-white home.
We played with different tones of white, incorporating some of the client's personal items.
We were happy to deliver the concept and satisfy the client with our services.
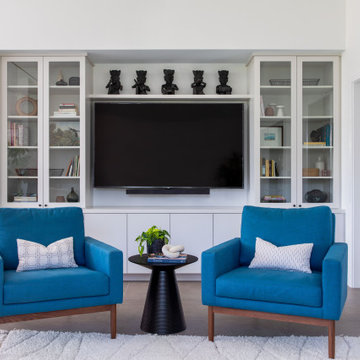
Photo of a large midcentury open concept living room in San Francisco with white walls, porcelain floors, no fireplace, a built-in media wall and grey floor.
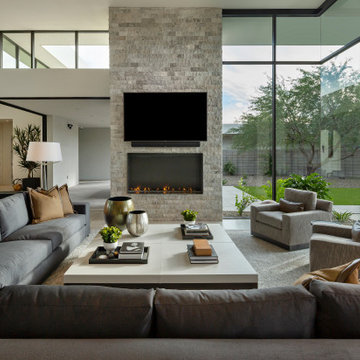
Modern Retreat is one of a four home collection located in Paradise Valley, Arizona. The site, formerly home to the abandoned Kachina Elementary School, offered remarkable views of Camelback Mountain. Nestled into an acre-sized, pie shaped cul-de-sac, the site’s unique challenges came in the form of lot geometry, western primary views, and limited southern exposure. While the lot’s shape had a heavy influence on the home organization, the western views and the need for western solar protection created the general massing hierarchy.
The undulating split-faced travertine stone walls both protect and give a vivid textural display and seamlessly pass from exterior to interior. The tone-on-tone exterior material palate was married with an effective amount of contrast internally. This created a very dynamic exchange between objects in space and the juxtaposition to the more simple and elegant architecture.
Maximizing the 5,652 sq ft, a seamless connection of interior and exterior spaces through pocketing glass doors extends public spaces to the outdoors and highlights the fantastic Camelback Mountain views.
Project Details // Modern Retreat
Architecture: Drewett Works
Builder/Developer: Bedbrock Developers, LLC
Interior Design: Ownby Design
Photographer: Thompson Photographic
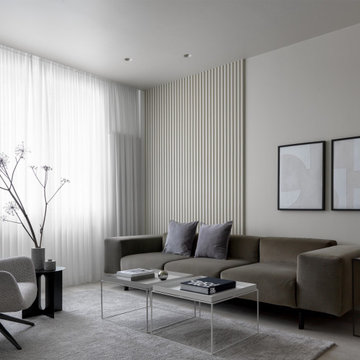
Designer: Ivan Pozdnyakov Foto: Sergey Krasyuk
This is an example of a mid-sized contemporary enclosed living room in Moscow with a home bar, beige walls, porcelain floors, no fireplace, a wall-mounted tv and beige floor.
This is an example of a mid-sized contemporary enclosed living room in Moscow with a home bar, beige walls, porcelain floors, no fireplace, a wall-mounted tv and beige floor.
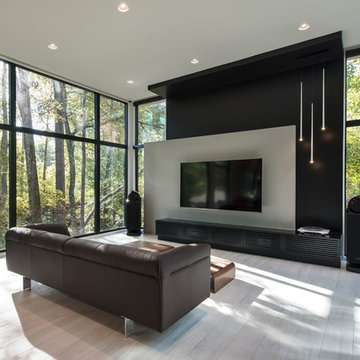
Inspiration for a mid-sized contemporary open concept living room in Atlanta with black walls, porcelain floors, no fireplace, a wall-mounted tv and grey floor.
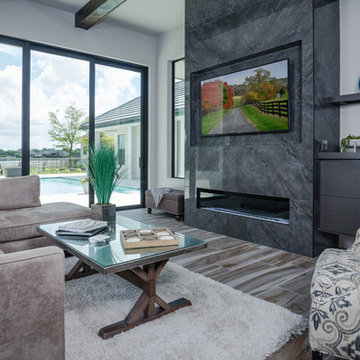
This is an example of a large contemporary open concept living room in Tampa with grey walls, porcelain floors, a standard fireplace, a tile fireplace surround, a wall-mounted tv and multi-coloured floor.
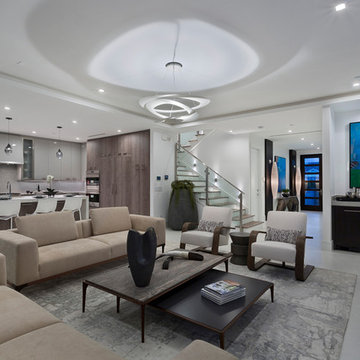
Living room
This is an example of a mid-sized contemporary formal open concept living room in Other with white walls, porcelain floors, a wall-mounted tv, grey floor and no fireplace.
This is an example of a mid-sized contemporary formal open concept living room in Other with white walls, porcelain floors, a wall-mounted tv, grey floor and no fireplace.
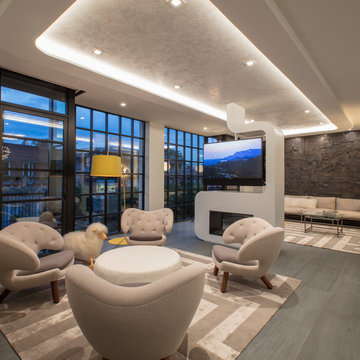
The Living Room and Lounge areas are separated by a double sided custom steel fireplace, that creates two almost cube spaces on each side of it. The spaces are unified by a continuous cove ceiling finished in hand troweled white Venetian plaster. The wall is the Lounge area is a reclaimed wood sculpture by artist Peter Glassford. The Living room Pelican chairs by Finn Juhl sit atop custom "Labyrinth" wool and silk rugs by FORMA Design. The furniture in the Lounge area are by Stephen Ken, and a custom console by Tod Von Mertens sits under a Venetian Glass chandelier that is reimagined as a glass wall sculpture.
Photography: Geoffrey Hodgdon
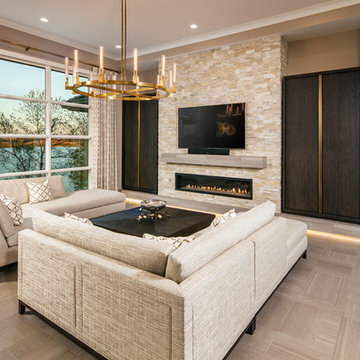
This is an example of a mid-sized transitional open concept living room in Omaha with brown walls, porcelain floors, a ribbon fireplace, a stone fireplace surround, a wall-mounted tv and brown floor.
All TVs Living Room Design Photos with Porcelain Floors
1