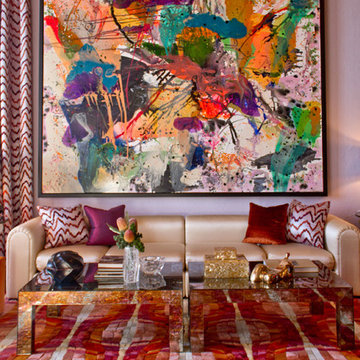Living Room Design Photos with Purple Walls and Multi-coloured Walls
Refine by:
Budget
Sort by:Popular Today
101 - 120 of 9,714 photos
Item 1 of 3
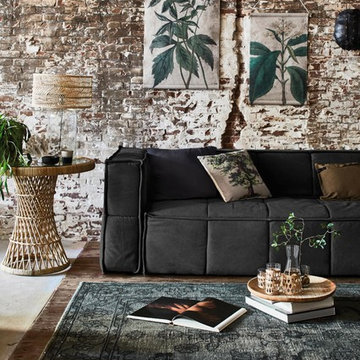
This large room is made cosy with a canvas couch in charcoal and a rattan side table. The rug has natural colors and a vintage look. Use of natural materials like wood, rattan and a combination of living and artificial plants give this room a energetic, urban jungle and natural look. All used products are available in the USA.
Styling by Cleo Scheulderman and photography by Jeroen van der Spek - for HK living
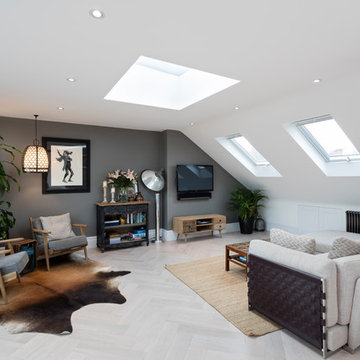
Nathalie Priem
Photo of a mid-sized contemporary open concept living room in London with multi-coloured walls, a wall-mounted tv, grey floor and light hardwood floors.
Photo of a mid-sized contemporary open concept living room in London with multi-coloured walls, a wall-mounted tv, grey floor and light hardwood floors.
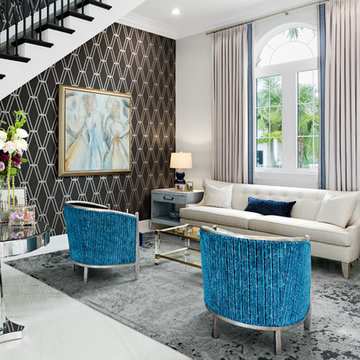
A glamorous living room in a regency inspired style with art deco influences. The silver-leafed barrel chairs were upholstered in a Romo cut velvet on the outside and midnight blue velvet on the front seat back and cushion. The acrylic and glass cocktail table with brass accents keeps the room feeling airy and modern. The mirrored center stair table by Bungalow 5 is just the right sparkle and glamour of Hollywood glamour. The room is anchored by the dramatic wallpaper's large scale geometric pattern of graphite gray and soft gold accents. The custom drapery is tailored and classic with it's contrasting tape and silver and acrylic hardware to tie in the colors and material accents of the room.
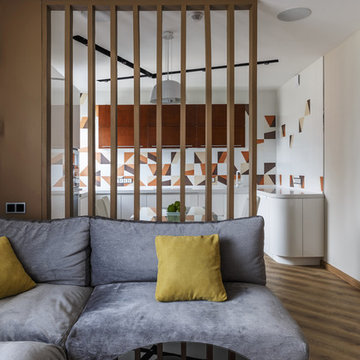
Декоративная перегородка между зонами кухни и гостиной выполнена из узких вертикальных деревянных ламелей. Для удешевления монтажа конструкции они крепятся на направляющие по потолку и полу, что делает выбранное решение конструктивно схожим с системой открытых стеллажей, но при этом не оказывает значительного влияния на эстетические характеристики перегородки.
Фото: Сергей Красюк
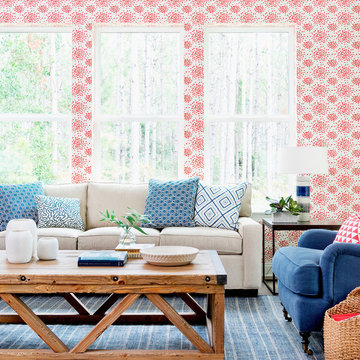
Inspiration for a large tropical open concept living room in Jacksonville with multi-coloured walls, dark hardwood floors and blue floor.
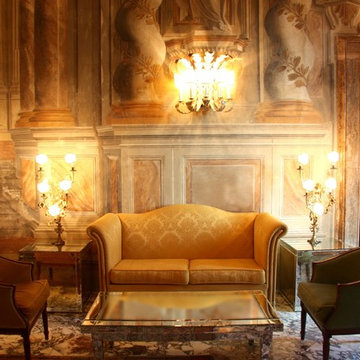
Photo of a large traditional enclosed living room in Chicago with multi-coloured walls, marble floors and multi-coloured floor.
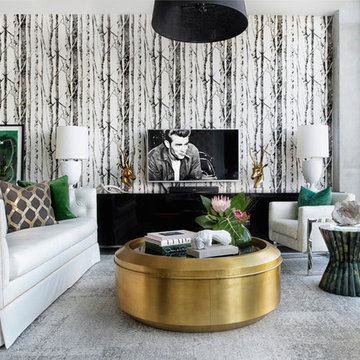
Photo of a contemporary living room in Atlanta with multi-coloured walls, carpet, a wall-mounted tv and grey floor.
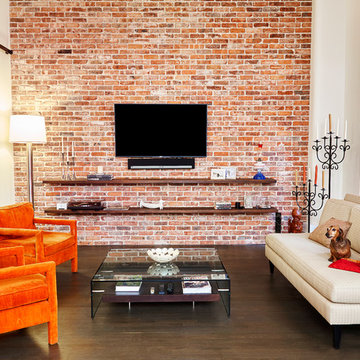
Alyssa Kirsten
Inspiration for a mid-sized contemporary open concept living room in New York with multi-coloured walls, medium hardwood floors, no fireplace and a wall-mounted tv.
Inspiration for a mid-sized contemporary open concept living room in New York with multi-coloured walls, medium hardwood floors, no fireplace and a wall-mounted tv.
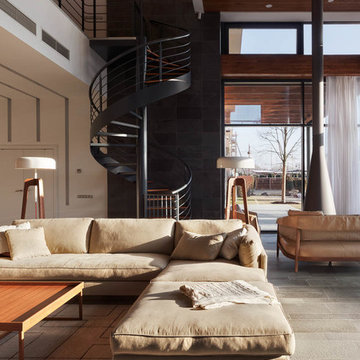
Фотограф-Алексей Князев
Contemporary open concept living room in New York with multi-coloured walls.
Contemporary open concept living room in New York with multi-coloured walls.
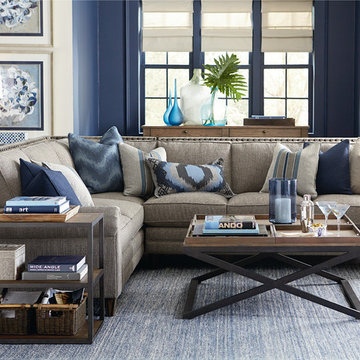
You won't feel blue in this living room! With light and blue accents, many different textures, and great use of natural lighting, this eclectic living room suits a traditional style.
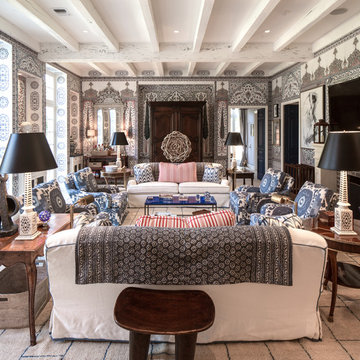
Photographer: Steve Chenn, Interior Designer: Miles Redd
Inspiration for a mid-sized eclectic formal enclosed living room in Houston with a brick fireplace surround, carpet, a standard fireplace, multi-coloured walls, no tv and beige floor.
Inspiration for a mid-sized eclectic formal enclosed living room in Houston with a brick fireplace surround, carpet, a standard fireplace, multi-coloured walls, no tv and beige floor.
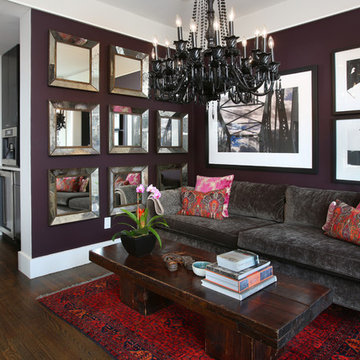
Amanda Beattie - Boston Virtual Imaging
Inspiration for a traditional living room in Boston with purple walls and medium hardwood floors.
Inspiration for a traditional living room in Boston with purple walls and medium hardwood floors.
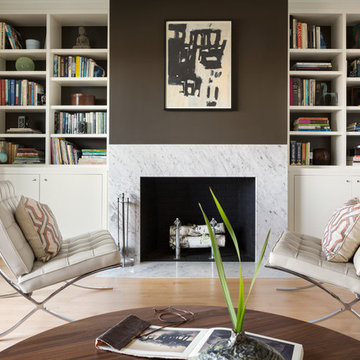
Design ideas for a mid-sized contemporary living room in Portland Maine with a library, multi-coloured walls, light hardwood floors and a standard fireplace.
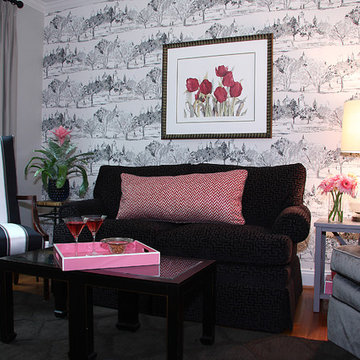
photo by Chuck Thomas
Inspiration for a mid-sized traditional formal enclosed living room in DC Metro with multi-coloured walls, light hardwood floors, no fireplace and no tv.
Inspiration for a mid-sized traditional formal enclosed living room in DC Metro with multi-coloured walls, light hardwood floors, no fireplace and no tv.
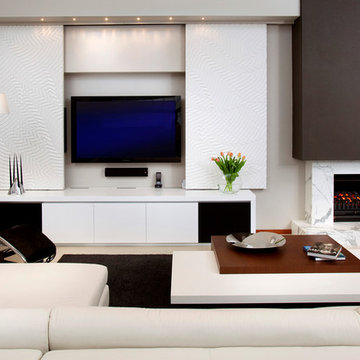
ARQ
This is an example of a contemporary formal living room in Perth with multi-coloured walls, a standard fireplace and a concealed tv.
This is an example of a contemporary formal living room in Perth with multi-coloured walls, a standard fireplace and a concealed tv.
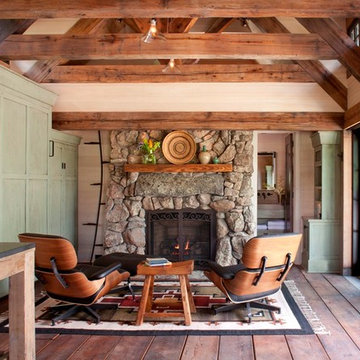
This award-winning and intimate cottage was rebuilt on the site of a deteriorating outbuilding. Doubling as a custom jewelry studio and guest retreat, the cottage’s timeless design was inspired by old National Parks rough-stone shelters that the owners had fallen in love with. A single living space boasts custom built-ins for jewelry work, a Murphy bed for overnight guests, and a stone fireplace for warmth and relaxation. A cozy loft nestles behind rustic timber trusses above. Expansive sliding glass doors open to an outdoor living terrace overlooking a serene wooded meadow.
Photos by: Emily Minton Redfield
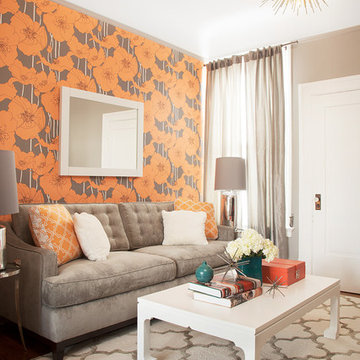
The den features a custom velvet sofa set against a wall of graphic orange and grey wallpaper. A large, white coffee table, Moroccan-style area rug, and vintage, silver side tables compliment the overall look.
Photos: Caren Alpert
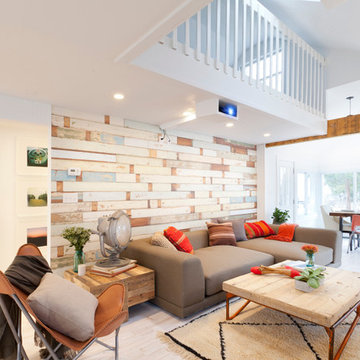
Clean, modern lines, a neutral palette with pops of color, and a mix of rustic and contemporary give this space the youthful feel the homeowners themselves possess.
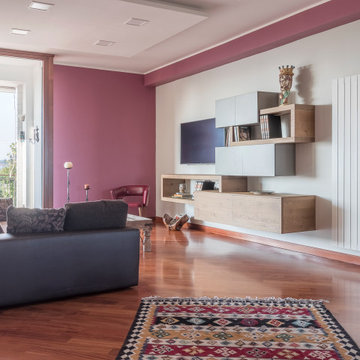
L’appartamento, di circa 100 mq, situato nel cuore di Ercolano, fa del colore MARSALA la sua nota distintiva.
Il progetto parte dal recupero di parte dell’arredo esistente, dalla voglia di cambiamento dell’immagine dello spazio e dalle nuove esigenze funzionali richieste dalla Committenza.
Attraverso arredi e complementi all’appartamento è stato dato un carattere confortevole ed accogliente, anche e soprattutto nei toni e nei colori di essi. Il colore del legno a pavimento si sposa bene con quello delle pareti e, insieme ai tappeti, ai tessuti e alla finiture, contribuisce a rendere calda l’atmosfera.
Ingresso e soggiorno si fondano in unico ambiente delineando lo spazio con più personalità dell’abitazione, mentre l’accesso alla cucina è reso mediante una porta scorrevole in vetro.
Living Room Design Photos with Purple Walls and Multi-coloured Walls
6
