Living Room Design Photos with Recessed and Coffered
Refine by:
Budget
Sort by:Popular Today
121 - 140 of 8,365 photos
Item 1 of 3
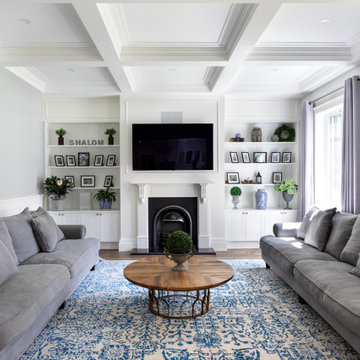
This is an example of a transitional living room in Melbourne with white walls, dark hardwood floors, a standard fireplace, a wall-mounted tv, brown floor, coffered and decorative wall panelling.
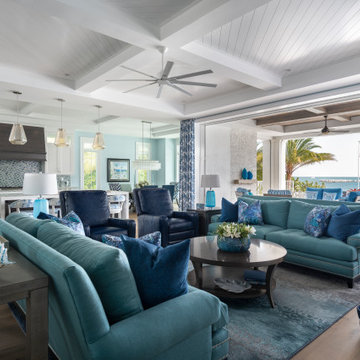
Design ideas for a beach style open concept living room in Other with medium hardwood floors, brown floor, coffered and timber.
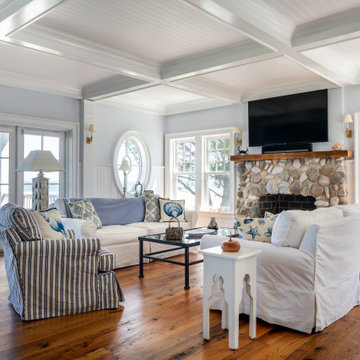
5,000 SF oceanfront home on the North End of Virginia Beach
This is an example of a large beach style open concept living room in Other with a stone fireplace surround, grey walls, medium hardwood floors, a standard fireplace, a wall-mounted tv, brown floor, coffered and decorative wall panelling.
This is an example of a large beach style open concept living room in Other with a stone fireplace surround, grey walls, medium hardwood floors, a standard fireplace, a wall-mounted tv, brown floor, coffered and decorative wall panelling.
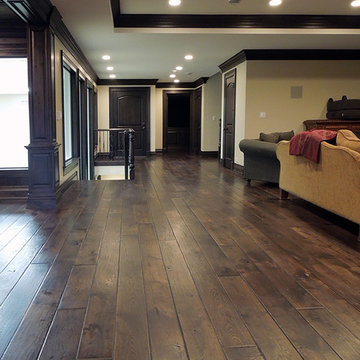
Attention to detail evokes this turn of the century mood. Lighting fixtures reflect the by-gone era, while the rich raised-panel walls and leaded glass feature windows complement the handcrafted wide-plank wood flooring. Floor: 7” wide-plank Vintage French Oak | Rustic Character | Victorian Collection hand scraped | medium distress | pillowed edge | color Vanee | Satin Hardwax Oil. For more information please email us at: sales@signaturehardwoods.com
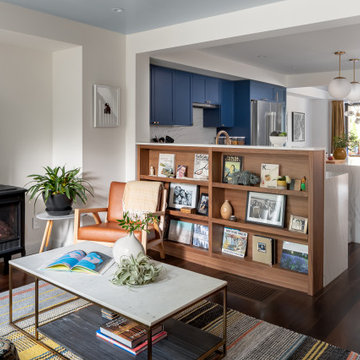
This is an example of a modern living room in Toronto with white walls, medium hardwood floors, a wood stove, a freestanding tv, brown floor and recessed.

Client wanted to use the space just off the dining area to sit and relax. I arranged for chairs to be re-upholstered with fabric available at Hogan Interiors, the wooden floor compliments the fabric creating a ward comfortable space, added to this was a rug to add comfort and minimise noise levels. Floor lamp created a beautiful space for reading or relaxing near the fire while still in the dining living areas. The shelving allowed for books, and ornaments to be displayed while the closed areas allowed for more private items to be stored.

This image showcases the epitome of luxury in the living room of a high-end residence. The design choices exude elegance and opulence, with a focus on creating a serene and inviting retreat. Key elements include the plush upholstered sofa, sumptuous cushions, and exquisite detailing such as the intricate molding and elegant light fixtures. The color palette is carefully curated to evoke a sense of tranquility, with soft neutrals and muted tones creating a soothing ambiance. Luxurious textures and materials, such as velvet, silk, and marble, add depth and tactile richness to the space. With its impeccable craftsmanship and attention to detail, this living room exemplifies timeless elegance and offers a sanctuary of comfort and style.
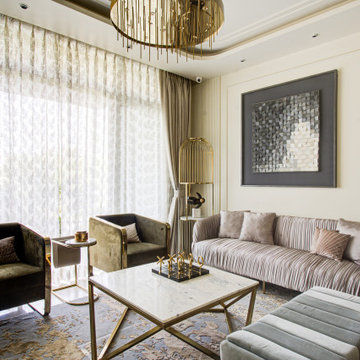
A living area with a plush sofa that exudes elegance and furniture of materials that are sustainable.
Inspiration for a contemporary living room in Delhi with beige walls and recessed.
Inspiration for a contemporary living room in Delhi with beige walls and recessed.

See https://blackandmilk.co.uk/interior-design-portfolio/ for more details.

Formal Living Room, Featuring Wood Burner, Bespoke Joinery , Coving
Mid-sized eclectic formal living room in West Midlands with grey walls, carpet, a wood stove, a plaster fireplace surround, a wall-mounted tv, grey floor, recessed and wallpaper.
Mid-sized eclectic formal living room in West Midlands with grey walls, carpet, a wood stove, a plaster fireplace surround, a wall-mounted tv, grey floor, recessed and wallpaper.

Photo of an expansive modern formal open concept living room in Phoenix with blue walls, travertine floors, a ribbon fireplace, a stone fireplace surround, a wall-mounted tv, beige floor, coffered and wallpaper.
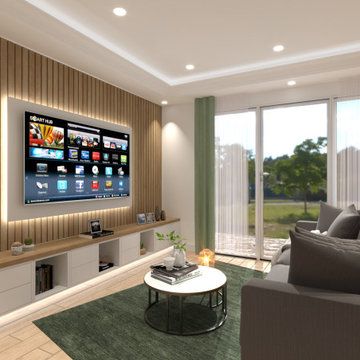
Le salon réutilise les code couleurs mais en ajoutant un touche de bois pour apporté de la chaleur à l'espace.
Mid-sized contemporary open concept living room in Paris with white walls, medium hardwood floors, a wall-mounted tv, recessed and wood walls.
Mid-sized contemporary open concept living room in Paris with white walls, medium hardwood floors, a wall-mounted tv, recessed and wood walls.
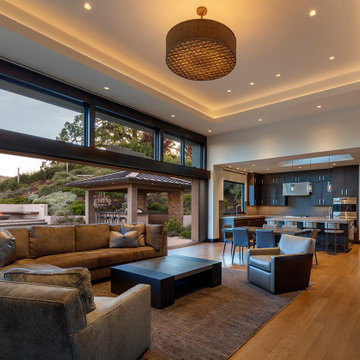
Design ideas for a contemporary open concept living room in San Francisco with white walls, medium hardwood floors, brown floor and coffered.
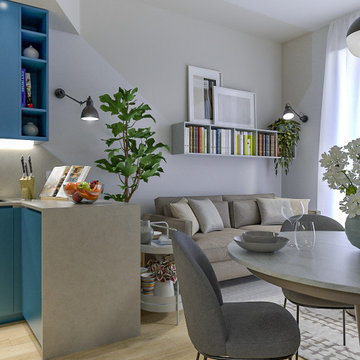
Liadesign
This is an example of a small contemporary open concept living room in Milan with a library, multi-coloured walls, light hardwood floors, a concealed tv and recessed.
This is an example of a small contemporary open concept living room in Milan with a library, multi-coloured walls, light hardwood floors, a concealed tv and recessed.

Remodeling
Mid-sized formal enclosed living room in Dallas with grey walls, cork floors, a standard fireplace, a brick fireplace surround, grey floor, coffered and planked wall panelling.
Mid-sized formal enclosed living room in Dallas with grey walls, cork floors, a standard fireplace, a brick fireplace surround, grey floor, coffered and planked wall panelling.
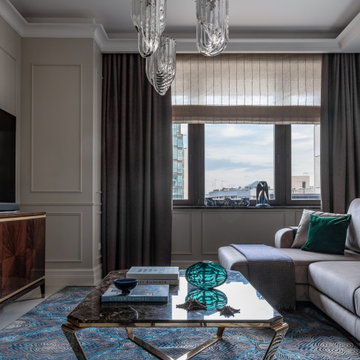
Дизайн-проект реализован Архитектором-Дизайнером Екатериной Ялалтыновой. Комплектация и декорирование - Бюро9.
Inspiration for a mid-sized transitional enclosed living room in Moscow with a music area, beige walls, porcelain floors, no fireplace, a built-in media wall, beige floor, recessed and panelled walls.
Inspiration for a mid-sized transitional enclosed living room in Moscow with a music area, beige walls, porcelain floors, no fireplace, a built-in media wall, beige floor, recessed and panelled walls.
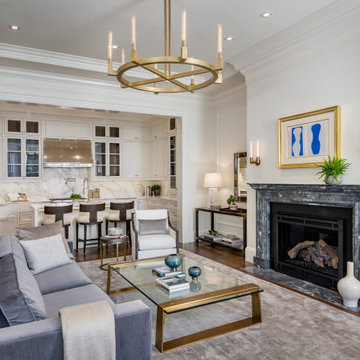
This is an example of a transitional open concept living room in Boston with white walls, medium hardwood floors, a standard fireplace, a stone fireplace surround, no tv and recessed.
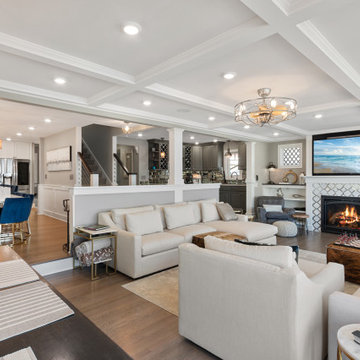
Practically every aspect of this home was worked on by the time we completed remodeling this Geneva lakefront property. We added an addition on top of the house in order to make space for a lofted bunk room and bathroom with tiled shower, which allowed additional accommodations for visiting guests. This house also boasts five beautiful bedrooms including the redesigned master bedroom on the second level.
The main floor has an open concept floor plan that allows our clients and their guests to see the lake from the moment they walk in the door. It is comprised of a large gourmet kitchen, living room, and home bar area, which share white and gray color tones that provide added brightness to the space. The level is finished with laminated vinyl plank flooring to add a classic feel with modern technology.
When looking at the exterior of the house, the results are evident at a single glance. We changed the siding from yellow to gray, which gave the home a modern, classy feel. The deck was also redone with composite wood decking and cable railings. This completed the classic lake feel our clients were hoping for. When the project was completed, we were thrilled with the results!
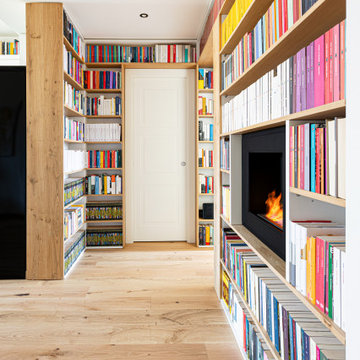
La committente è un appassionata lettrice, per cui ogni stanza è stata costruita per avere spazi per i libri.
I ripiani passano sopra le due porte che conducono alla lavanderia e alla zona notte, creando una continuità visiva della struttura. Utilizzando lo stesso legno del pavimento i materiali dialogano e creano uno stacco dalle pareti bianche.
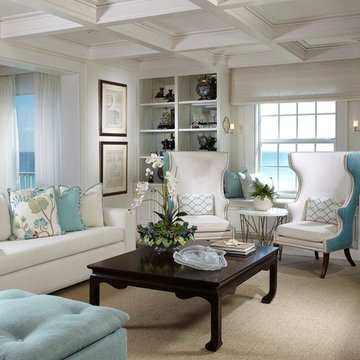
The home's palate is inspired by the hues of the ocean.
Daniel Newcomb Architectural Photography
Photo of a mid-sized beach style open concept living room in Miami with white walls, a standard fireplace, a stone fireplace surround, a concealed tv and coffered.
Photo of a mid-sized beach style open concept living room in Miami with white walls, a standard fireplace, a stone fireplace surround, a concealed tv and coffered.
Living Room Design Photos with Recessed and Coffered
7