Living Room Design Photos with Recessed and Wallpaper
Refine by:
Budget
Sort by:Popular Today
81 - 100 of 668 photos
Item 1 of 3
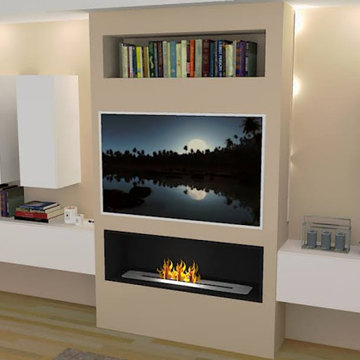
L’impianto tradizionale di questo appartamento nel cuore di Parma si rigenera grazie a un nuovo modo di usare il colore.
Quando la giovane L. , ingegnere, che ha acquistato e ristrutturato questo grazioso trilocale mi ha contattato desiderava un restyling che rendesse funzionale e d'impatto la zona a giorno. Ma come dare un tocco personale, restando in sintonia con lo stile minimal amato dalla cliente?
Le scelte fatte:
L. ha una passione per il bianco, il design ma con un tocco di romanticismo. Da qui l’idea: abbinare volumi netti a delicati motivi floreali, utilizzati per creare uno sfondo più morbido rispetto all'effetto uniforme della tinta unita. Riprendere gli stessi colori chiari e polverosi sulla composizione per non togliere luminosità alla parete del living. Le stesse tinte tornano, in taglia small e in versione wallpaper, anche nell' ingresso.
Infine abbiamo scelto di integrare il camino a bioetanolo in una struttura sottolineata da giochi di luce, creando nella zona giorno un gradevole e utile focolare.
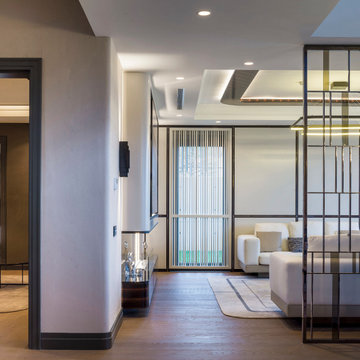
Design ideas for an expansive modern formal open concept living room in Other with beige walls, medium hardwood floors, a ribbon fireplace, a stone fireplace surround, no tv, recessed and wallpaper.
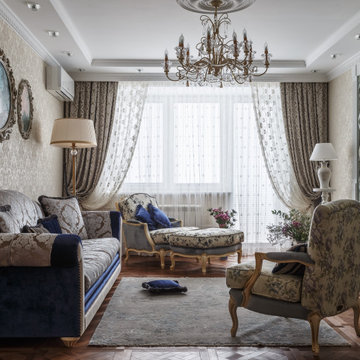
Photo of a transitional living room in Moscow with beige walls, medium hardwood floors, recessed and wallpaper.
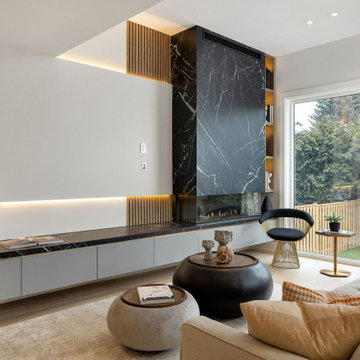
Inspiration for a large modern formal open concept living room in Toronto with beige walls, plywood floors, a hanging fireplace, a stone fireplace surround, a freestanding tv, beige floor, recessed and wallpaper.
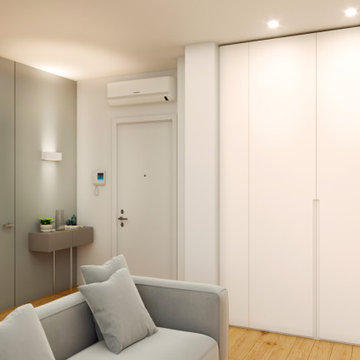
la zona ingresso soggiorno, caratterizzata da una porta seminascosta, realizzata a filo muro e un armadio ripostiglio/guardaroba. Il tutto per ottimizzare gli spazi e armonizzare l'intero ambiente.
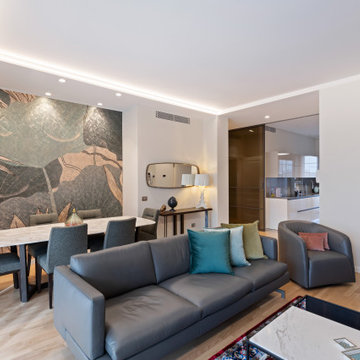
Evoluzione di un progetto di ristrutturazione completa appartamento da 110mq
Large contemporary open concept living room in Milan with white walls, light hardwood floors, no fireplace, a built-in media wall, brown floor, recessed and wallpaper.
Large contemporary open concept living room in Milan with white walls, light hardwood floors, no fireplace, a built-in media wall, brown floor, recessed and wallpaper.
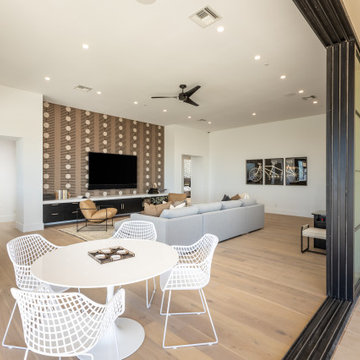
Inspiration for a large transitional open concept living room in Phoenix with a home bar, white walls, light hardwood floors, no fireplace, a wall-mounted tv, beige floor, recessed and wallpaper.

Inspiration for a mid-sized transitional enclosed living room in Saint Petersburg with a library, beige walls, vinyl floors, a ribbon fireplace, a plaster fireplace surround, a wall-mounted tv, grey floor, recessed and wallpaper.
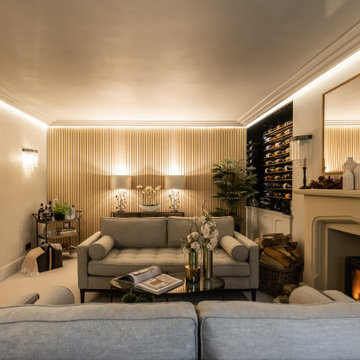
Drawing Room with wine cellar
Mid-sized country living room in West Midlands with beige walls, carpet, a wood stove, a stone fireplace surround, no tv, beige floor, recessed and wallpaper.
Mid-sized country living room in West Midlands with beige walls, carpet, a wood stove, a stone fireplace surround, no tv, beige floor, recessed and wallpaper.
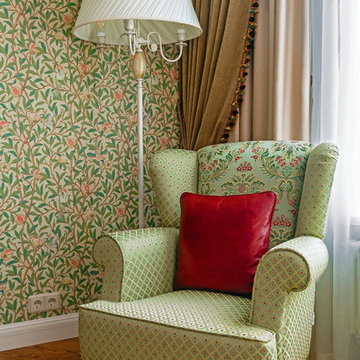
Гостиная в английском стиле, объединённая с кухней и столовой. Паркет уложен английской елочкой. Бархатные шторы с бахромой. Бумажные обои с растительным орнаментом. Белые двери и плинтуса. Гладкий потолочный карниз и лепная розетка.
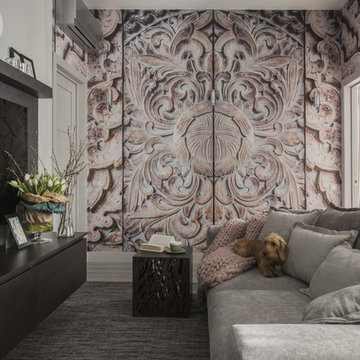
архитектор Илона Болейшиц. фотограф Меликсенцева Ольга
Inspiration for a mid-sized contemporary formal open concept living room in Moscow with grey walls, no fireplace, a wall-mounted tv, laminate floors, grey floor, recessed and wallpaper.
Inspiration for a mid-sized contemporary formal open concept living room in Moscow with grey walls, no fireplace, a wall-mounted tv, laminate floors, grey floor, recessed and wallpaper.
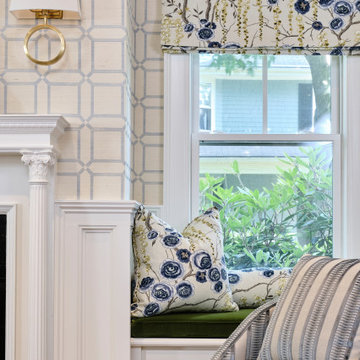
Design ideas for a traditional living room in Boston with medium hardwood floors, a standard fireplace, a wall-mounted tv, recessed and wallpaper.
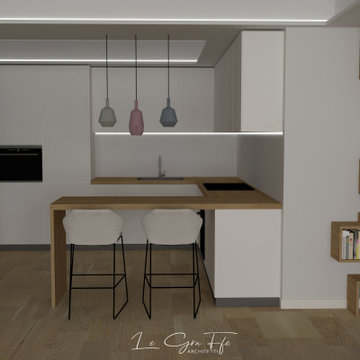
L’eleganza e la semplicità dell’ambiente rispecchiano il suo abitante
Small modern open concept living room in Other with a library, green walls, porcelain floors, a corner fireplace, a plaster fireplace surround, a wall-mounted tv, beige floor, recessed and wallpaper.
Small modern open concept living room in Other with a library, green walls, porcelain floors, a corner fireplace, a plaster fireplace surround, a wall-mounted tv, beige floor, recessed and wallpaper.
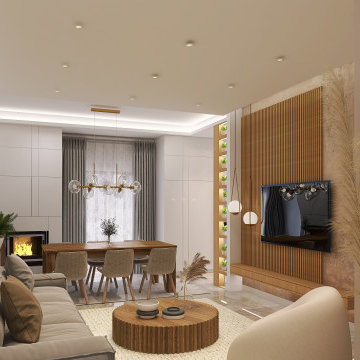
Inspiration for a mid-sized contemporary formal open concept living room in Other with white walls, marble floors, a standard fireplace, a wall-mounted tv, grey floor, recessed and wallpaper.
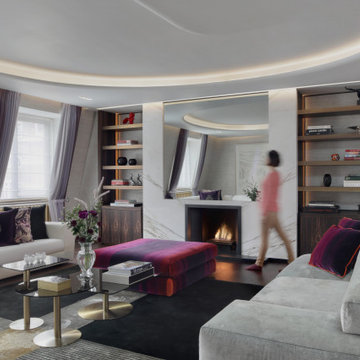
This is an example of a contemporary formal living room in London with grey walls, dark hardwood floors, a standard fireplace, a stone fireplace surround, no tv, recessed and wallpaper.
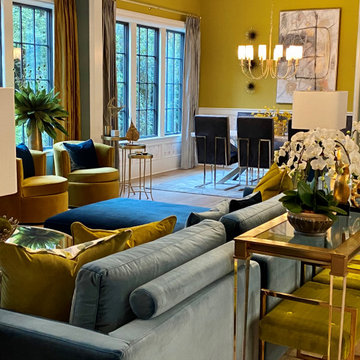
Main Living - Imported Italian Tile on Fireplace from Tile Bar, Sofa from Rove Concepts, Benches from Jonathan Adler, Tables from Interlude Home, Decor mostly Uttermost, Drapes and blinds from The Shade Store, Lamps from Traditions Home, Chairs/Art from Slate Interiors, Dining Table from Arhaus
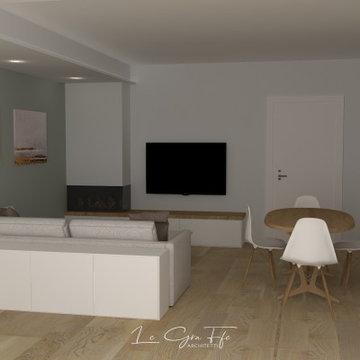
L’eleganza e la semplicità dell’ambiente rispecchiano il suo abitante
Photo of a small modern open concept living room in Other with a library, green walls, porcelain floors, a corner fireplace, a plaster fireplace surround, a wall-mounted tv, beige floor, recessed and wallpaper.
Photo of a small modern open concept living room in Other with a library, green walls, porcelain floors, a corner fireplace, a plaster fireplace surround, a wall-mounted tv, beige floor, recessed and wallpaper.
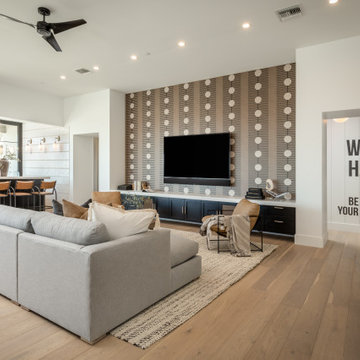
Design ideas for a large transitional open concept living room in Phoenix with a home bar, white walls, light hardwood floors, no fireplace, a wall-mounted tv, beige floor, recessed and wallpaper.
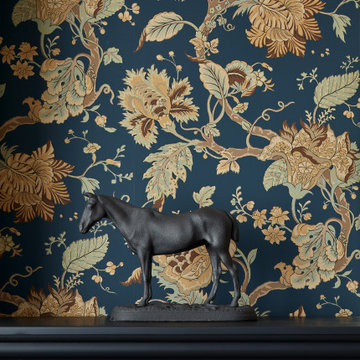
Photo of a large traditional living room in Other with a home bar, blue walls, laminate floors, no fireplace, a wall-mounted tv, brown floor, recessed and wallpaper.
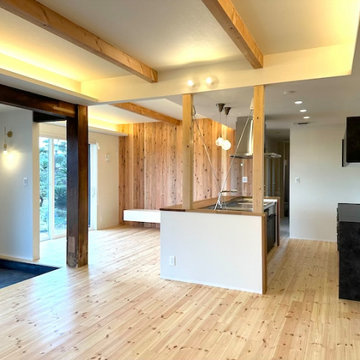
建て替える前の家で使用していた大黒柱と化粧梁を再利用しています。古材と新材のコントラストが美しいです。
Inspiration for a mid-sized living room in Other with white walls, light hardwood floors, no fireplace, brown floor, recessed and wallpaper.
Inspiration for a mid-sized living room in Other with white walls, light hardwood floors, no fireplace, brown floor, recessed and wallpaper.
Living Room Design Photos with Recessed and Wallpaper
5