Living Room Design Photos with Recessed
Refine by:
Budget
Sort by:Popular Today
41 - 60 of 152 photos
Item 1 of 3
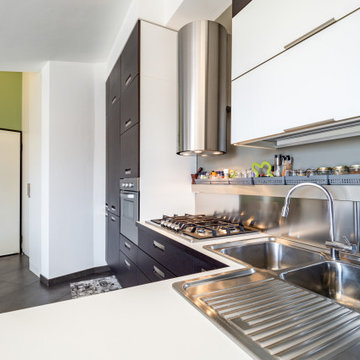
uno spazio soggiorno assolutamente rilassante, concepito sulle geometrie diagonali ed ortogonali, dettate dalla forma del soffitto, contrapposta al tema del cerchio, che viene riproposto nelle luci e nei complementi d'arredo; uno spazio mansardato con zona living e cucina in un solo ambiente, totalmente ristrutturato e rivisto sotto il profilo cromatico, delle luci e degli arredi;
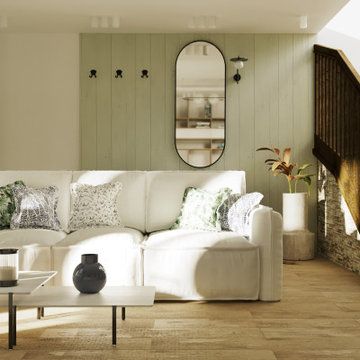
Questo piccolo progetto di cambiamento consisteva nel riposizionare il camino, organizzare gli spazi di archiviazione e creare una libreria leggera con uno scaffale TV. La decorazione murale è stata modificata, è stato organizzato un ingresso con uno specchio e una panca ed è stato modificato anche lo stile del soggiorno con l'arredamento.
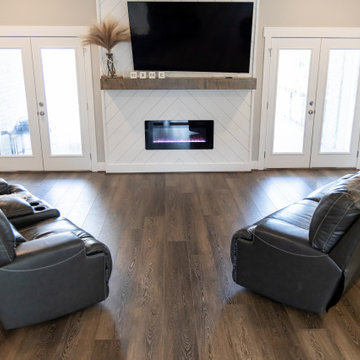
This wire-brushed, robust cocoa design features perfectly balanced undertones and a healthy amount of variation for a classic look that grounds every room. With the Modin Collection, we have raised the bar on luxury vinyl plank. The result is a new standard in resilient flooring. Modin offers true embossed in register texture, a low sheen level, a rigid SPC core, an industry-leading wear layer, and so much more.
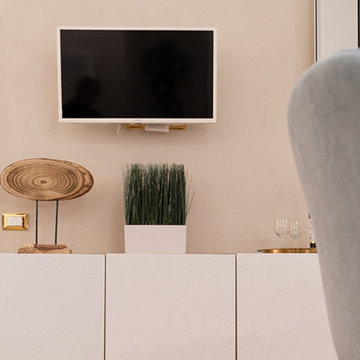
Inspiration for a small modern open concept living room in Florence with grey walls, porcelain floors, a wall-mounted tv and recessed.
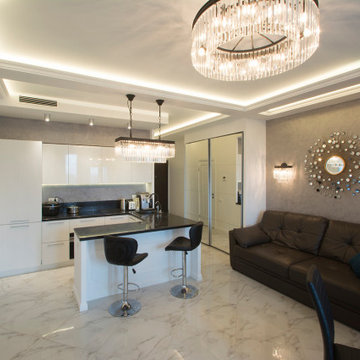
Inspiration for a mid-sized transitional living room in Moscow with white walls, porcelain floors, a standard fireplace, a wall-mounted tv and recessed.
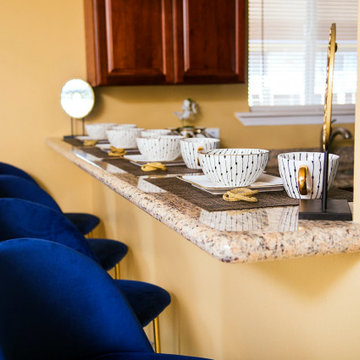
What’s your sign? No matter the zodiac this room will provide an opportunity for self reflection and relaxation. Once you have come to terms with the past you can begin to frame your future by using the gallery wall. However, keep an eye on the clocks because you shouldn’t waste time on things you can’t change. The number one rule of a living room is to live!
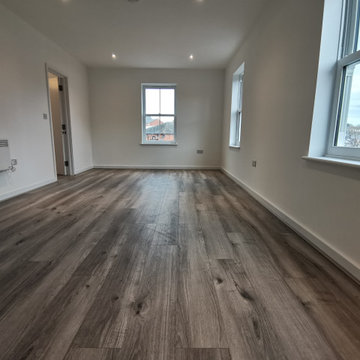
Existing office space on the first floor of the building to be converted and renovated into one bedroom flat with open plan kitchen living room and good size ensuite double bedroom. Total renovation cost including some external work £25000
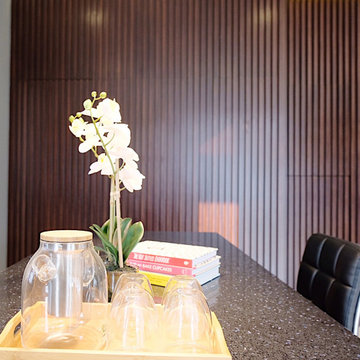
Inspiration for a small contemporary living room in Other with white walls, ceramic floors, no fireplace, a wood fireplace surround, a wall-mounted tv, beige floor, recessed and wood walls.
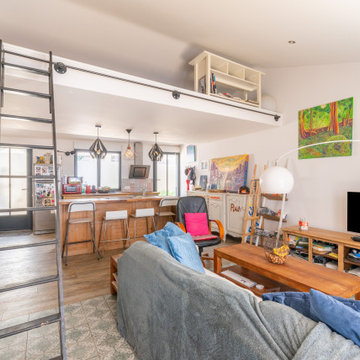
This is an example of an industrial open concept living room in Nantes with ceramic floors, recessed and brick walls.
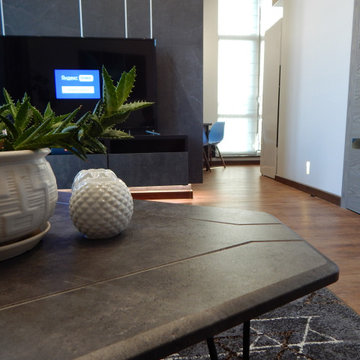
Фишкой квартиры являются высокие - 3,7м потолки, которые придают всему пространству ощущение большого объема и простора.
Inspiration for a mid-sized contemporary open concept living room in Moscow with a music area, multi-coloured walls, laminate floors, a wall-mounted tv, brown floor, recessed and panelled walls.
Inspiration for a mid-sized contemporary open concept living room in Moscow with a music area, multi-coloured walls, laminate floors, a wall-mounted tv, brown floor, recessed and panelled walls.
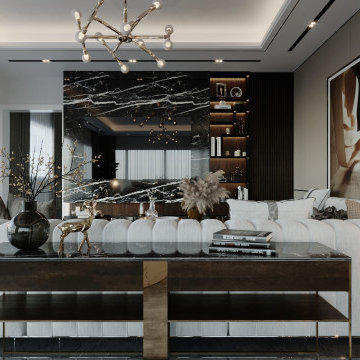
In this luxurious living area, the focal point is a sleek and sophisticated black marble TV unit, exuding opulence and modern elegance. Positioned in front of it is an exclusive beige-colored sofa, adorned with accent pillows, providing a perfect blend of comfort and style. A striking black table with golden accents complements the ensemble, adding a touch of luxury and contrast.
The ambiance is further elevated by the presence of white sheer curtains, gently filtering natural light into the space and creating an airy, ethereal atmosphere. Against the backdrop of beige wall paneling, a captivating painting hangs, adding a pop of color and visual interest.
Rich dark wenge-colored teak wood furniture pieces enhance the sense of luxury and warmth, seamlessly blending with the overall aesthetic. A peg table with a metal golden and black base serves as a chic and functional addition, harmonizing with the color scheme and adding a hint of glamour.
Throughout the living area, a captivating color palette of cappuccino beige, black, and brown creates a sense of sophistication and cohesion, tying together the elements of the space in a harmonious composition. The result is a refined and inviting living area that exudes luxury and style, perfect for both relaxation and entertaining guests.
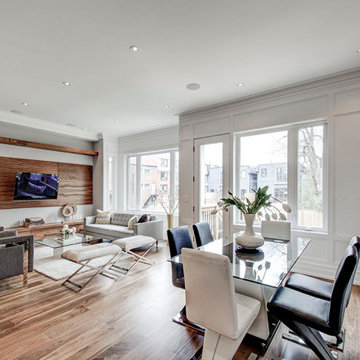
TV Wall Unit
Small traditional formal enclosed living room in Toronto with dark hardwood floors, a standard fireplace, a built-in media wall, brown floor, recessed and wood walls.
Small traditional formal enclosed living room in Toronto with dark hardwood floors, a standard fireplace, a built-in media wall, brown floor, recessed and wood walls.
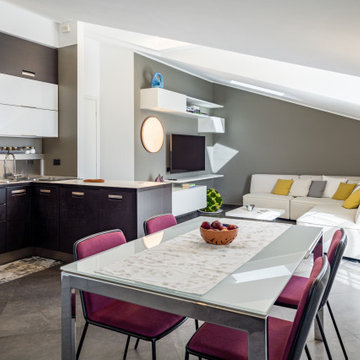
uno spazio soggiorno assolutamente rilassante, concepito sulle geometrie diagonali ed ortogonali, dettate dalla forma del soffitto, contrapposta al tema del cerchio, che viene riproposto nelle luci e nei complementi d'arredo; uno spazio mansardato con zona living e cucina in un solo ambiente, totalmente ristrutturato e rivisto sotto il profilo cromatico, delle luci e degli arredi;
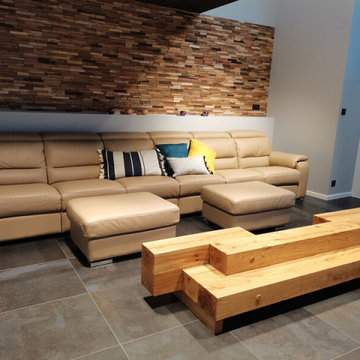
Conception de la table de salon avec du bois de récupération.
This is an example of a modern open concept living room in Nancy with grey walls, ceramic floors, a two-sided fireplace, a wall-mounted tv, grey floor, recessed and decorative wall panelling.
This is an example of a modern open concept living room in Nancy with grey walls, ceramic floors, a two-sided fireplace, a wall-mounted tv, grey floor, recessed and decorative wall panelling.
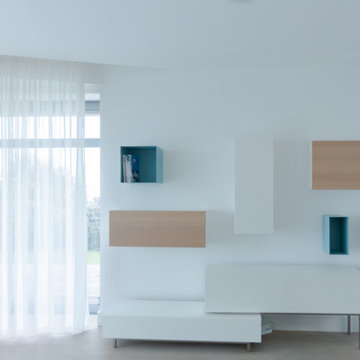
Meuble de rangement composé par Bo-Concept
Design ideas for a large contemporary open concept living room in Corsica with white walls, light hardwood floors, beige floor and recessed.
Design ideas for a large contemporary open concept living room in Corsica with white walls, light hardwood floors, beige floor and recessed.
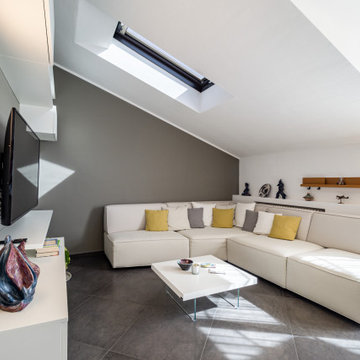
uno spazio soggiorno assolutamente rilassante, concepito sulle geometrie diagonali ed ortogonali, dettate dalla forma del soffitto, contrapposta al tema del cerchio, che viene riproposto nelle luci e nei complementi d'arredo; uno spazio mansardato con zona living e cucina in un solo ambiente, totalmente ristrutturato e rivisto sotto il profilo cromatico, delle luci e degli arredi;
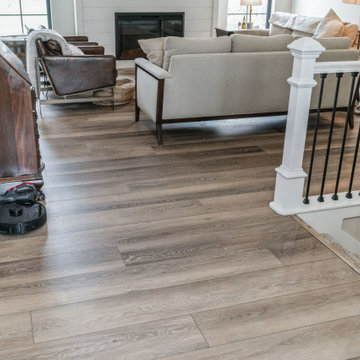
A gorgeous, varied mid-tone brown with wire-brushing to enhance the oak wood grain on every plank. This floor works with nearly every color combination. With the Modin Collection, we have raised the bar on luxury vinyl plank. The result is a new standard in resilient flooring. Modin offers true embossed in register texture, a low sheen level, a rigid SPC core, an industry-leading wear layer, and so much more.
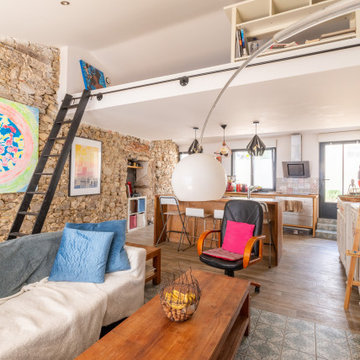
Design ideas for an industrial open concept living room in Nantes with ceramic floors, recessed and brick walls.
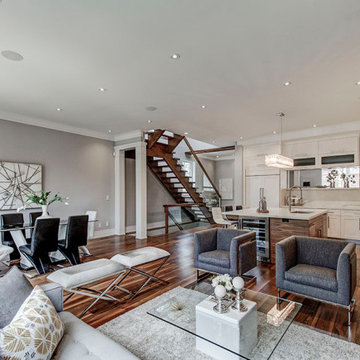
TV Wall Unit
Inspiration for a small traditional formal enclosed living room in Toronto with dark hardwood floors, a standard fireplace, a built-in media wall, brown floor, recessed and wood walls.
Inspiration for a small traditional formal enclosed living room in Toronto with dark hardwood floors, a standard fireplace, a built-in media wall, brown floor, recessed and wood walls.
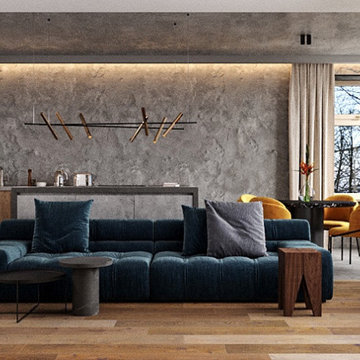
Гостиная - студия
Обьединенные гостиная, столовая и кухня. Яркий синий диван. Желтые стулья
Photo of an industrial open concept living room with grey walls, medium hardwood floors, no fireplace, a wall-mounted tv, yellow floor and recessed.
Photo of an industrial open concept living room with grey walls, medium hardwood floors, no fireplace, a wall-mounted tv, yellow floor and recessed.
Living Room Design Photos with Recessed
3