Living Room Design Photos with Recessed
Refine by:
Budget
Sort by:Popular Today
81 - 100 of 540 photos
Item 1 of 3
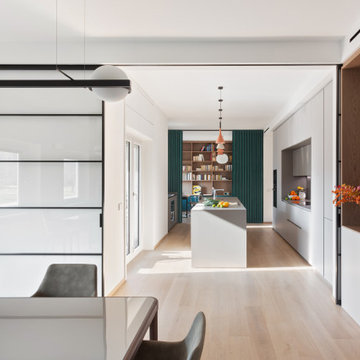
Il progetto ha previsto la cucina come locale centrale divisa dal un alto con una tenda Dooor a separazione con lo studio e dall'altro due grandi vetrate scorrevoli a separazione della zona pranzo.
L'isola della cucina è elemento centrale che è anche zona snack.
Tutti gli arredi compresi quelli dalla cucina sono disegnati su misura e realizzati in fenix e legno
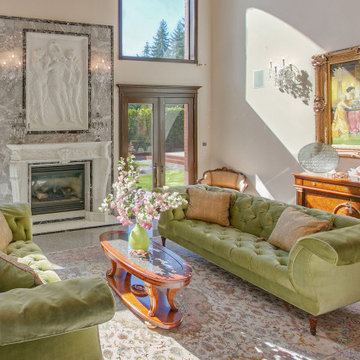
Design ideas for an expansive formal living room in Seattle with white walls, marble floors, a standard fireplace, a stone fireplace surround, multi-coloured floor and recessed.
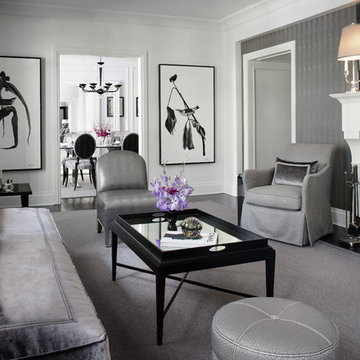
Werner Straube Photography
Design ideas for a mid-sized transitional formal enclosed living room in Chicago with grey walls, a standard fireplace, dark hardwood floors, a wood fireplace surround, brown floor, recessed and wallpaper.
Design ideas for a mid-sized transitional formal enclosed living room in Chicago with grey walls, a standard fireplace, dark hardwood floors, a wood fireplace surround, brown floor, recessed and wallpaper.
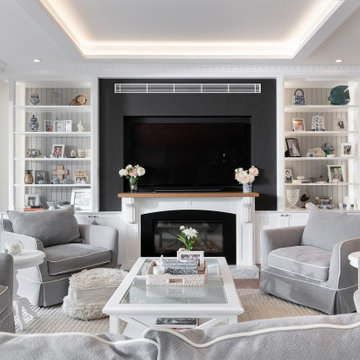
Luxury beach style living room with home theater and fireplace
Large beach style open concept living room in Sydney with white walls, medium hardwood floors, a standard fireplace, a stone fireplace surround, recessed, decorative wall panelling and a built-in media wall.
Large beach style open concept living room in Sydney with white walls, medium hardwood floors, a standard fireplace, a stone fireplace surround, recessed, decorative wall panelling and a built-in media wall.
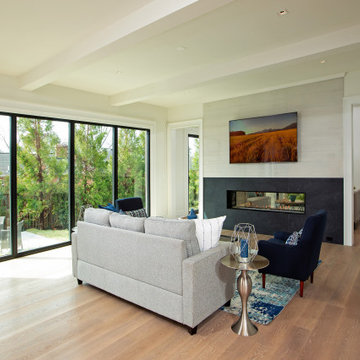
Transitional living room in DC Metro with light hardwood floors, a two-sided fireplace, a stone fireplace surround and recessed.
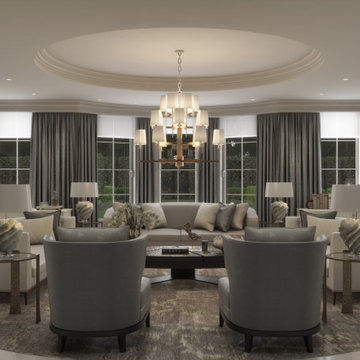
Luxury living room we designed for one of our prime projects in Surrey. We used a natural colour scheme with a touch of grey to add the masculine and luxury feel to this formal living room.
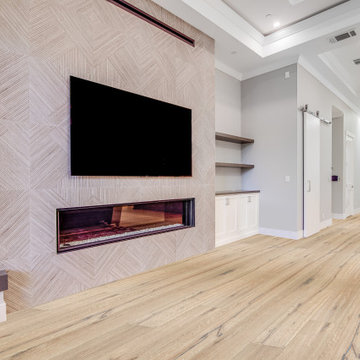
Transitional classic living room with white oak hardwood floors, white painted cabinets, wood stained shelves, indoor-outdoor style doors, and tiled fireplace.
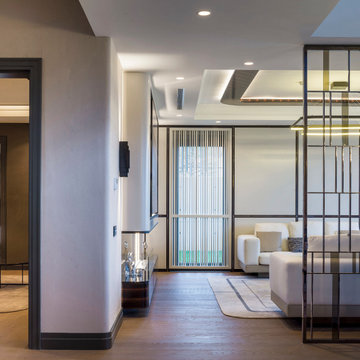
Design ideas for an expansive modern formal open concept living room in Other with beige walls, medium hardwood floors, a ribbon fireplace, a stone fireplace surround, no tv, recessed and wallpaper.
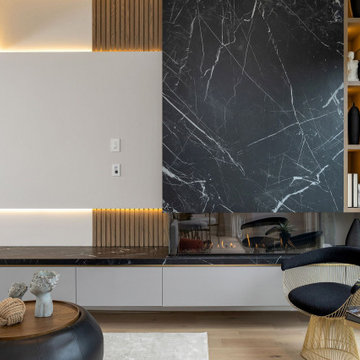
This is an example of a large formal open concept living room in Toronto with beige walls, medium hardwood floors, a standard fireplace, a stone fireplace surround, a built-in media wall, brown floor, recessed and wood walls.
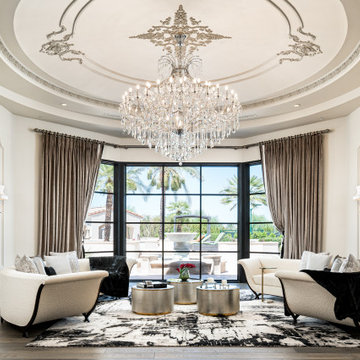
Formal living room area with wall sconces, large mirrors and a crystal chandelier.
Expansive midcentury formal open concept living room in Phoenix with no fireplace, no tv, white walls, medium hardwood floors, brown floor, recessed and panelled walls.
Expansive midcentury formal open concept living room in Phoenix with no fireplace, no tv, white walls, medium hardwood floors, brown floor, recessed and panelled walls.
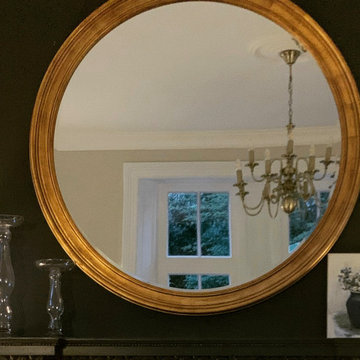
A Victorian detached family home renovated to a high standard. Original sash windows, mouldings, & doors beautifully restored by Avanti Decorators. Adding contemporary dark colours to the chimney breasts create drama. The remaining walls throughout the home are painted in a warm neutral palette which enhances the light and airy feel throughout the property. A mix of the client's original furniture along with newly sourced hand crafted pieces, adds to the timeless elegance of the decor.
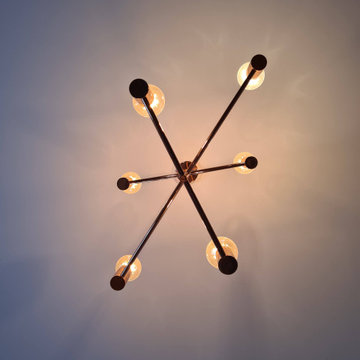
The fully masked living room received solid dustless sanding, new wallrock paper installation. Painting primers and stabilizers give a solid base for dark color. The ceiling was spray finished and all woodwork decorated by hand painting skills. All walls were painted in 3 top coats to give solid look.
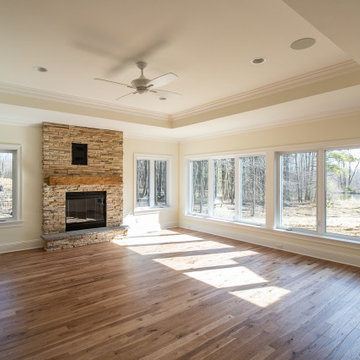
Specialty ceiling designs can add depth and charm to any space ?
.
.
#payneandpayne #homebuilder #homedesign #custombuild
#ohiohomebuilders #nahb #ohiocustomhomes #dreamhome #buildersofinsta #clevelandbuilders #chagrinfalls #AtHomeCLE #luxuryhomes #ceilingdesign
.?@paulceroky
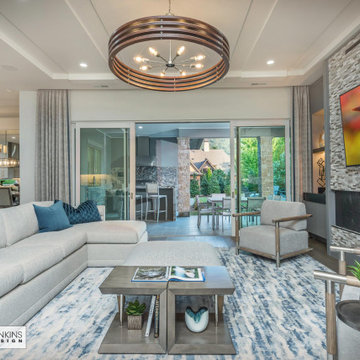
The great room offers perfect symmetry with the foyer.
This is an example of a large arts and crafts open concept living room in Other with yellow walls, medium hardwood floors, a standard fireplace, a metal fireplace surround, a built-in media wall, beige floor and recessed.
This is an example of a large arts and crafts open concept living room in Other with yellow walls, medium hardwood floors, a standard fireplace, a metal fireplace surround, a built-in media wall, beige floor and recessed.
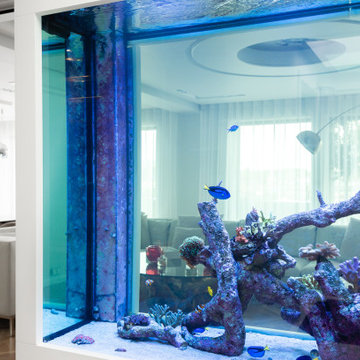
This bespoke aquarium on the 5th floor of a concrete tower block was a major project and we think it looks stunning! The crittal glass doors stand perfectly next to the aquarium.
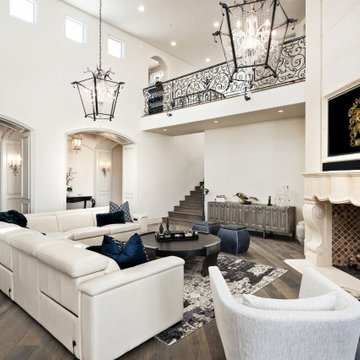
We can't get enough of this living room's arched entryways, the cast-stone fireplace, and the wood flooring.
Photo of an expansive midcentury formal open concept living room in Phoenix with medium hardwood floors, a standard fireplace, a built-in media wall, white walls, a stone fireplace surround, brown floor, recessed and panelled walls.
Photo of an expansive midcentury formal open concept living room in Phoenix with medium hardwood floors, a standard fireplace, a built-in media wall, white walls, a stone fireplace surround, brown floor, recessed and panelled walls.
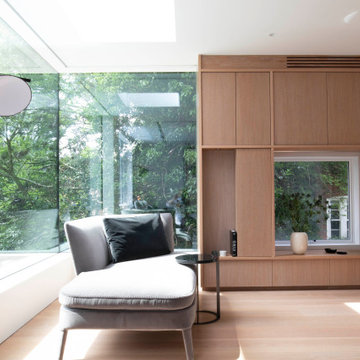
The house is filled with natural light, with glazed openings and light-toned windows treatments ensuring sunlight to illuminate the interior. Forming a base of clean lines and warm and textural timber underfoot, the floating staircase connects the levels, encouraging the eye upward. Furniture and lighting then act as the natural additions to the structure, drawing on a soft and desaturated palette of textured fabrics.
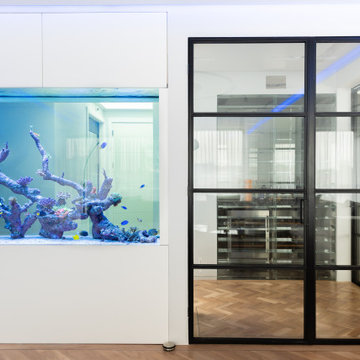
This bespoke aquarium on the 5th floor of a concrete tower block was a major project and we think it looks stunning! The crittal glass doors stand perfectly next to the aquarium.
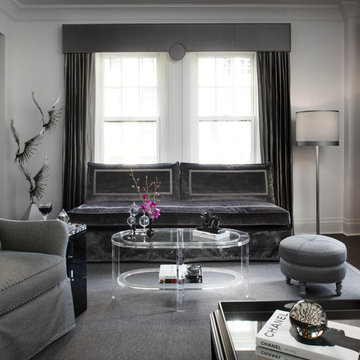
Werner Straube Photography
This is an example of a mid-sized transitional formal enclosed living room in Chicago with white walls, medium hardwood floors, brown floor and recessed.
This is an example of a mid-sized transitional formal enclosed living room in Chicago with white walls, medium hardwood floors, brown floor and recessed.
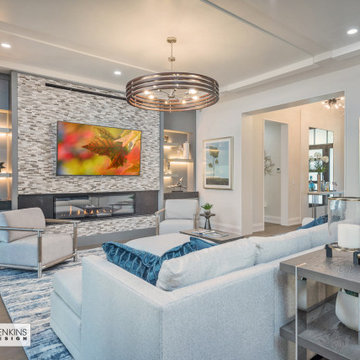
Great room
This is an example of a large arts and crafts open concept living room in Other with yellow walls, medium hardwood floors, a standard fireplace, a metal fireplace surround, a built-in media wall, beige floor and recessed.
This is an example of a large arts and crafts open concept living room in Other with yellow walls, medium hardwood floors, a standard fireplace, a metal fireplace surround, a built-in media wall, beige floor and recessed.
Living Room Design Photos with Recessed
5