All Fireplace Surrounds Living Room Design Photos with Red Floor
Refine by:
Budget
Sort by:Popular Today
1 - 20 of 326 photos
Item 1 of 3
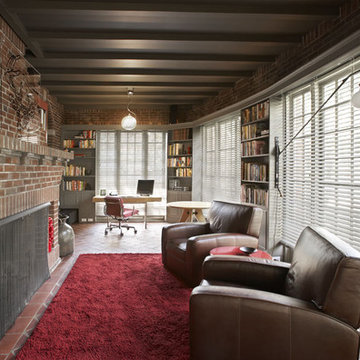
Tom Powel Imaging
Inspiration for a mid-sized industrial open concept living room in New York with brick floors, a standard fireplace, a brick fireplace surround, a library, red walls, no tv and red floor.
Inspiration for a mid-sized industrial open concept living room in New York with brick floors, a standard fireplace, a brick fireplace surround, a library, red walls, no tv and red floor.
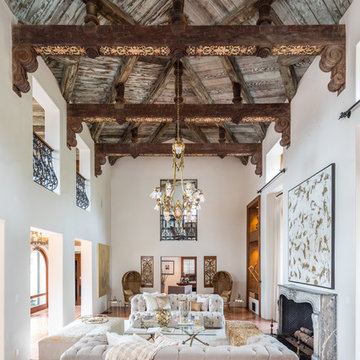
Design ideas for a large mediterranean formal open concept living room in Los Angeles with white walls, terra-cotta floors, a standard fireplace, red floor, a stone fireplace surround and no tv.
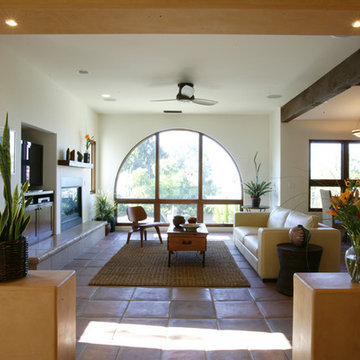
The large windows provide vast light into the immediate space. An open plan allows the light to be pulled into the northern rooms, which are actually submerged into the site.
Aidin Mariscal www.immagineint.com

Design ideas for an eclectic living room in Los Angeles with white walls, terra-cotta floors, a standard fireplace, a brick fireplace surround, red floor, exposed beam, timber, vaulted and planked wall panelling.
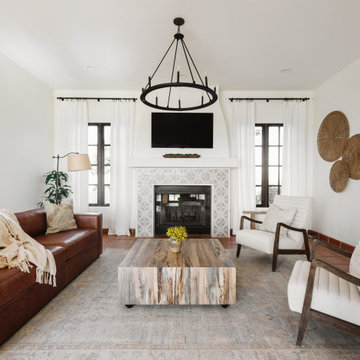
Design ideas for a mediterranean living room in San Luis Obispo with white walls, terra-cotta floors, a standard fireplace, a tile fireplace surround, a wall-mounted tv and red floor.
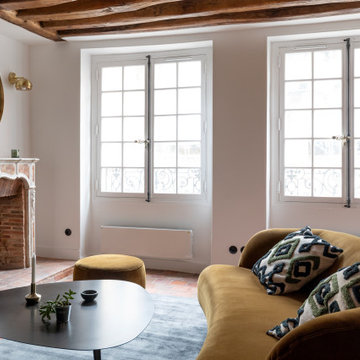
Rénovation d'un appartement de 60m2 sur l'île Saint-Louis à Paris. 2019
Photos Laura Jacques
Design Charlotte Féquet
Design ideas for a mid-sized contemporary open concept living room in Paris with white walls, terra-cotta floors, a standard fireplace, a tile fireplace surround, a concealed tv and red floor.
Design ideas for a mid-sized contemporary open concept living room in Paris with white walls, terra-cotta floors, a standard fireplace, a tile fireplace surround, a concealed tv and red floor.
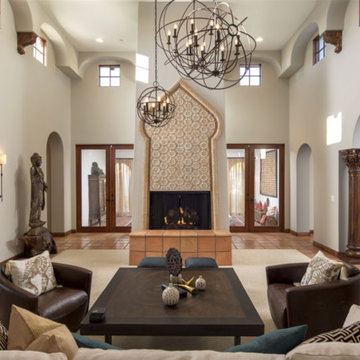
Photo of a mediterranean living room in San Diego with white walls, terra-cotta floors, a standard fireplace, a tile fireplace surround and red floor.
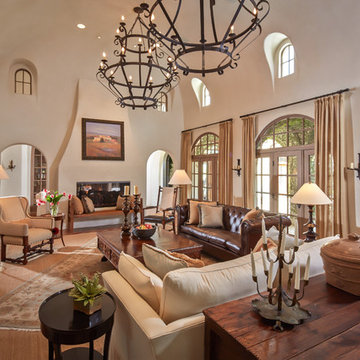
Photographer: Steve Chenn
Mid-sized mediterranean formal enclosed living room in Houston with a two-sided fireplace, terra-cotta floors, beige walls, a plaster fireplace surround, no tv and red floor.
Mid-sized mediterranean formal enclosed living room in Houston with a two-sided fireplace, terra-cotta floors, beige walls, a plaster fireplace surround, no tv and red floor.
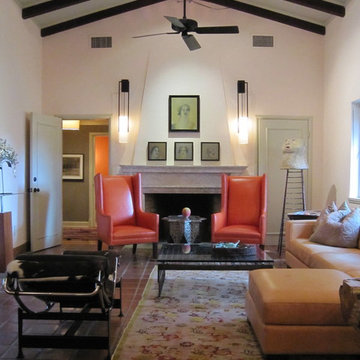
Miami (Coral Gables) Florida Residential Living room interior design.
Photo of a large eclectic open concept living room in Miami with white walls, terra-cotta floors, a standard fireplace, a stone fireplace surround and red floor.
Photo of a large eclectic open concept living room in Miami with white walls, terra-cotta floors, a standard fireplace, a stone fireplace surround and red floor.
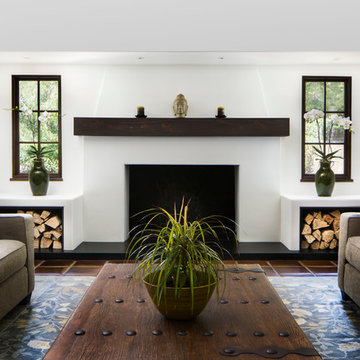
Living room & fireplace
Architect: Thompson Naylor
Interior Design: Shannon Scott Design
Photography: Jason Rick
This is an example of a large traditional formal open concept living room in Santa Barbara with white walls, terra-cotta floors, a standard fireplace, a plaster fireplace surround and red floor.
This is an example of a large traditional formal open concept living room in Santa Barbara with white walls, terra-cotta floors, a standard fireplace, a plaster fireplace surround and red floor.
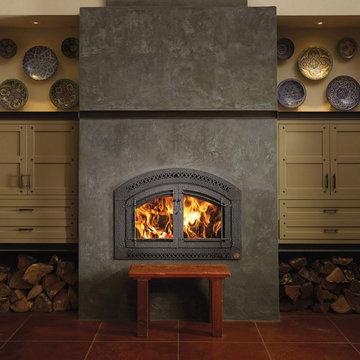
This is an example of a mid-sized country formal enclosed living room in Other with beige walls, porcelain floors, a standard fireplace, a concrete fireplace surround, no tv and red floor.
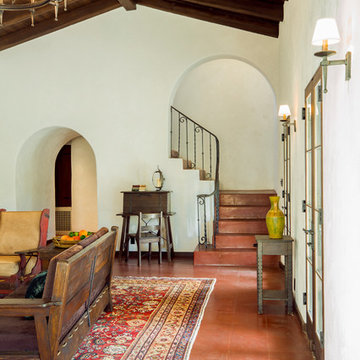
The original ceiling, comprised of exposed wood deck and beams, was revealed after being concealed by a flat ceiling for many years. The beams and decking were bead blasted and refinished (the original finish being damaged by multiple layers of paint); the intact ceiling of another nearby Evans' home was used to confirm the stain color and technique.
Architect: Gene Kniaz, Spiral Architects
General Contractor: Linthicum Custom Builders
Photo: Maureen Ryan Photography
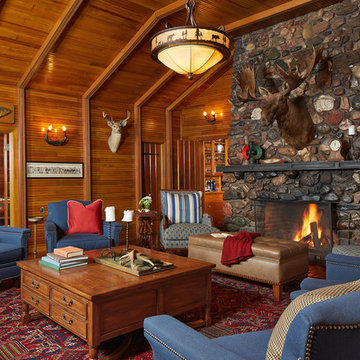
Photo of a mid-sized country formal open concept living room in Minneapolis with a standard fireplace, a stone fireplace surround, brown walls, carpet, no tv and red floor.
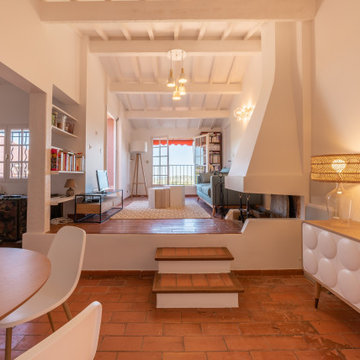
Photo of a mid-sized mediterranean open concept living room in Paris with white walls, terra-cotta floors, a standard fireplace, a plaster fireplace surround and red floor.
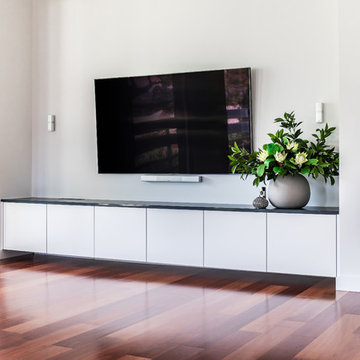
Art Department Styling
Design ideas for a mid-sized contemporary open concept living room in Adelaide with white walls, medium hardwood floors, a hanging fireplace, a plaster fireplace surround, a wall-mounted tv and red floor.
Design ideas for a mid-sized contemporary open concept living room in Adelaide with white walls, medium hardwood floors, a hanging fireplace, a plaster fireplace surround, a wall-mounted tv and red floor.
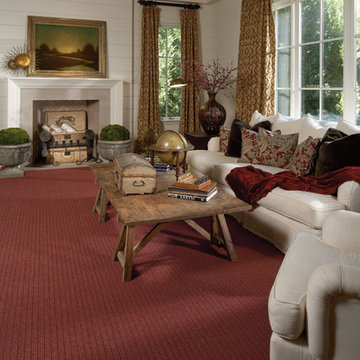
Karastan.com
Mid-sized transitional formal enclosed living room in Other with white walls, carpet, a standard fireplace, a stone fireplace surround, no tv and red floor.
Mid-sized transitional formal enclosed living room in Other with white walls, carpet, a standard fireplace, a stone fireplace surround, no tv and red floor.
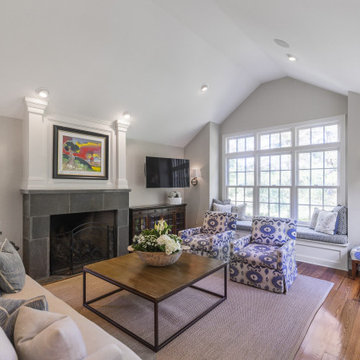
1800sf 5-1/4” River-Recovered Midnight Heart Pine Select. Also bought 25LF of 5-1/2” Bull Nosed Trim.
Large traditional open concept living room in DC Metro with a library, white walls, dark hardwood floors, a standard fireplace, a stone fireplace surround, a wall-mounted tv and red floor.
Large traditional open concept living room in DC Metro with a library, white walls, dark hardwood floors, a standard fireplace, a stone fireplace surround, a wall-mounted tv and red floor.
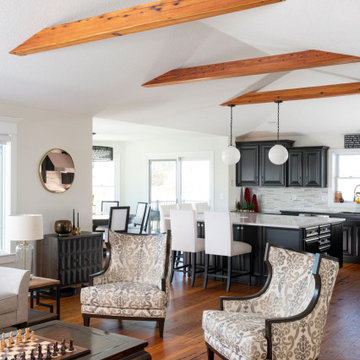
When rustic meets modern farmhouse the yielded results are superb. The floor and beams are Goodwin’s LEGACY (building reclaimed) CHARACTER & NAILY grades in a 4/6/8 mix (3-1/4”, 5-1-/4”, 7”). Attributes include nail holes and nail staining, more frequent and larger knots, and some face checks that help tell the story of the industrial era wood. This Ames, Iowa project was completed by Barnum Floors of Clive, Iowa and general contractor Chaden Halfhill of Silent Rivers Design+Build . Photos supplied by Silent Rivers Design+Build. Photography by Paul Gates Photography Inc.
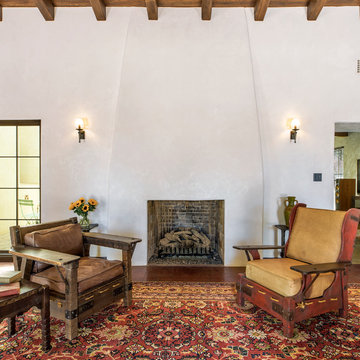
The original fireplace, and the charming and subtle form of its plaster surround, was freed from a wood-framed "box" that had enclosed it during previous remodeling. The period Monterey furniture has been collected by the owner specifically for this home.
Architect: Gene Kniaz, Spiral Architects
General Contractor: Linthicum Custom Builders
Photo: Maureen Ryan Photography
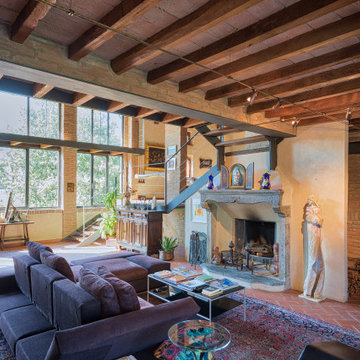
Foto: © Diego Cuoghi
Design ideas for an expansive traditional open concept living room in Other with a library, terra-cotta floors, a standard fireplace, a stone fireplace surround, a freestanding tv, red floor, exposed beam and brick walls.
Design ideas for an expansive traditional open concept living room in Other with a library, terra-cotta floors, a standard fireplace, a stone fireplace surround, a freestanding tv, red floor, exposed beam and brick walls.
All Fireplace Surrounds Living Room Design Photos with Red Floor
1