All Fireplace Surrounds Living Room Design Photos with Red Floor
Refine by:
Budget
Sort by:Popular Today
161 - 180 of 326 photos
Item 1 of 3
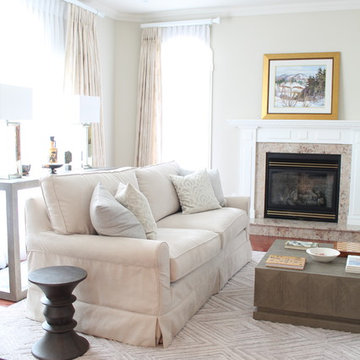
This is an example of a mid-sized transitional formal open concept living room in Montreal with beige walls, medium hardwood floors, a standard fireplace, a stone fireplace surround, no tv and red floor.
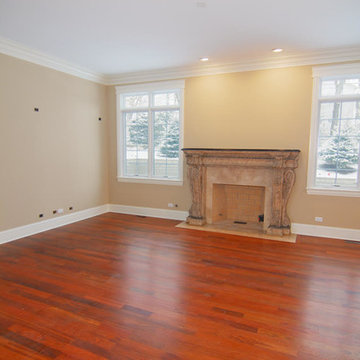
Design ideas for a mid-sized traditional formal enclosed living room in Phoenix with brown walls, dark hardwood floors, a standard fireplace, a stone fireplace surround, no tv and red floor.
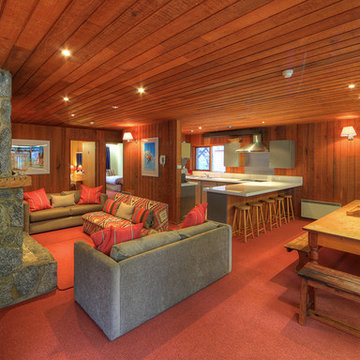
Design ideas for a mid-sized country open concept living room in Sydney with a standard fireplace, a stone fireplace surround, no tv, brown walls, carpet and red floor.
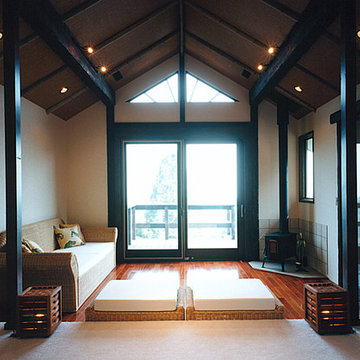
湘南のアマン・ダリ
リビングやダイニングからは、空中デッキを介して遠く湘南の海を望む
Asian open concept living room in Other with dark hardwood floors, a tile fireplace surround and red floor.
Asian open concept living room in Other with dark hardwood floors, a tile fireplace surround and red floor.
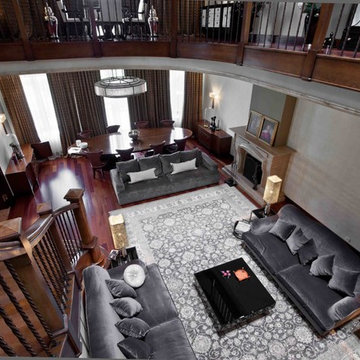
Alex Dovgan
This is an example of a large transitional formal loft-style living room in Other with beige walls, dark hardwood floors, a standard fireplace, a stone fireplace surround, a freestanding tv and red floor.
This is an example of a large transitional formal loft-style living room in Other with beige walls, dark hardwood floors, a standard fireplace, a stone fireplace surround, a freestanding tv and red floor.
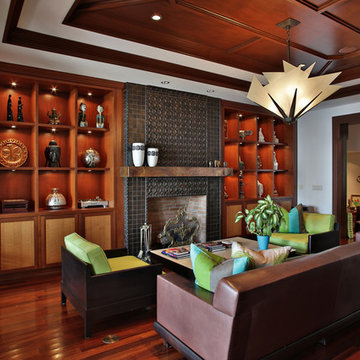
Inspiration for a mid-sized eclectic formal enclosed living room in Miami with white walls, medium hardwood floors, a standard fireplace, a plaster fireplace surround, no tv and red floor.
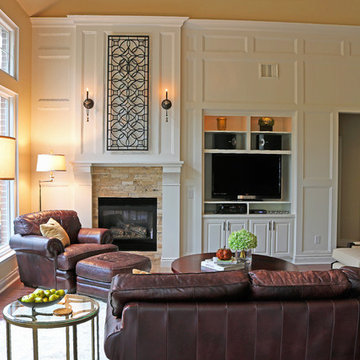
After consultation with the clients, K. Rue Designs provided a rendering of the potential the great room fireplace wall. Coordinating with the exisitng TV and firebox location, the wall was still completely transformed and dramatized for the clients desired effect. An almost exact replica of the rendering was produced. With special help from the contractor, this gorgeous molding treatment on an otherwise plain wall was created. An intricate faux iron piece especially made for this fireplace trim out keeps one ventilation outlet completely hidden. As for the other, a white vent cover does its best to fade into the white molding. Splitface stone covers the fireplace in a textural display. New lighting on the floor and faceplace front create a dewy glow with the large windows.
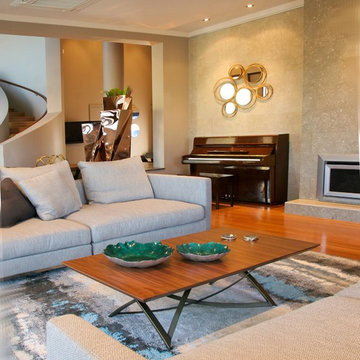
Interior Design- Despina Design
Furniture - Merlino
Photography - Pearlin Design and photography
Photo of a large modern open concept living room with a music area, beige walls, medium hardwood floors, a standard fireplace, a metal fireplace surround, no tv and red floor.
Photo of a large modern open concept living room with a music area, beige walls, medium hardwood floors, a standard fireplace, a metal fireplace surround, no tv and red floor.
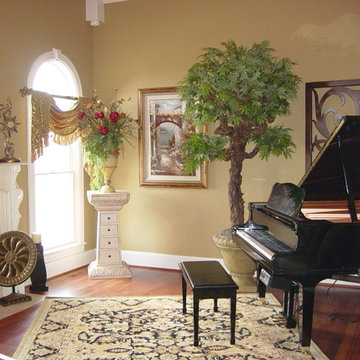
Living Room with Baby Grand and fireplace.
Design ideas for a traditional living room in Other with a music area, beige walls, medium hardwood floors, a standard fireplace, a stone fireplace surround and red floor.
Design ideas for a traditional living room in Other with a music area, beige walls, medium hardwood floors, a standard fireplace, a stone fireplace surround and red floor.
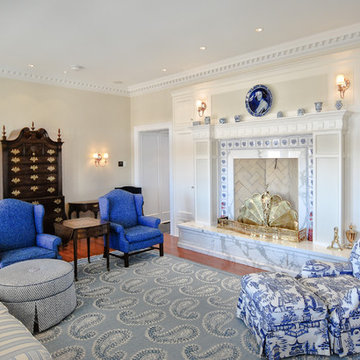
Photo of a large traditional formal enclosed living room in Other with white walls, medium hardwood floors, a standard fireplace, a wood fireplace surround, no tv and red floor.
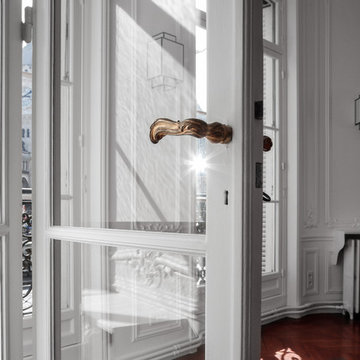
Inspiration for a large transitional formal living room in Paris with white walls, dark hardwood floors, a stone fireplace surround and red floor.
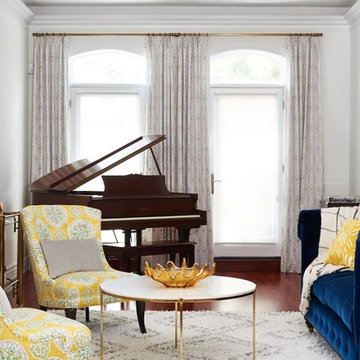
Photo: Nathan Estenson
Eclectic open concept living room in Chicago with white walls, medium hardwood floors, a standard fireplace, a stone fireplace surround, no tv and red floor.
Eclectic open concept living room in Chicago with white walls, medium hardwood floors, a standard fireplace, a stone fireplace surround, no tv and red floor.
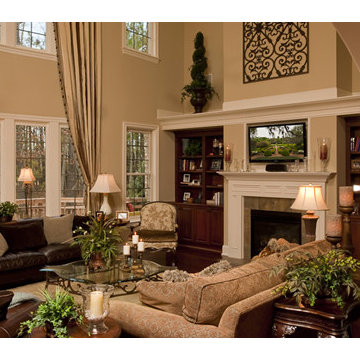
Steven Paul Whitsitt Photogaphy
Photo of a large traditional open concept living room in Raleigh with dark hardwood floors, a standard fireplace, beige walls, a stone fireplace surround and red floor.
Photo of a large traditional open concept living room in Raleigh with dark hardwood floors, a standard fireplace, beige walls, a stone fireplace surround and red floor.
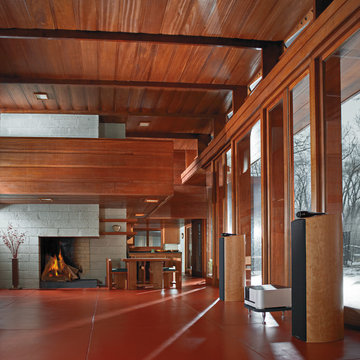
Large modern open concept living room in New York with concrete floors, a wall-mounted tv, grey walls, a standard fireplace, a concrete fireplace surround and red floor.
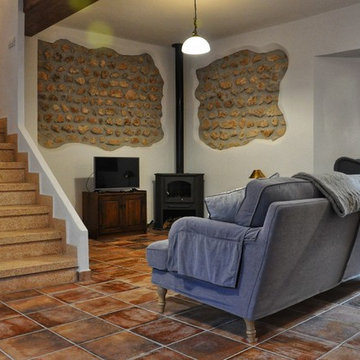
Darren Taylor
Design ideas for a mid-sized country open concept living room in Valencia with white walls, terra-cotta floors, a wood stove, a stone fireplace surround, a freestanding tv and red floor.
Design ideas for a mid-sized country open concept living room in Valencia with white walls, terra-cotta floors, a wood stove, a stone fireplace surround, a freestanding tv and red floor.
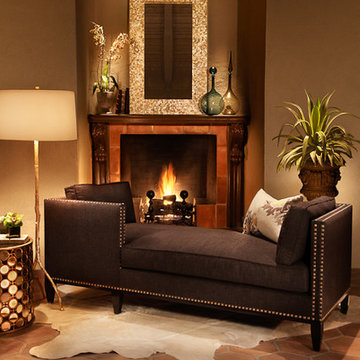
Photo Credit: Zeke Ruelas
This is an example of a mid-sized transitional formal enclosed living room in Seattle with brown walls, ceramic floors, a standard fireplace, a tile fireplace surround, no tv and red floor.
This is an example of a mid-sized transitional formal enclosed living room in Seattle with brown walls, ceramic floors, a standard fireplace, a tile fireplace surround, no tv and red floor.
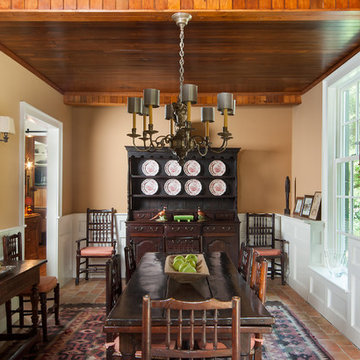
The living area of this turn of the century carriage barn was where the carriages once were parked. Saved and repaired and patched the bead board ceiling. New windows and doors and tile pavers with radiant heat were added. Door leads to second floor where grooms used to sleep over the horses below.
Aaron Thompson photographer
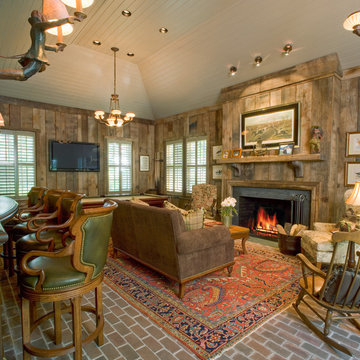
Photo of a large traditional enclosed living room in Other with brick floors, a wood fireplace surround, a home bar, brown walls, a standard fireplace, a wall-mounted tv, red floor, timber and wood walls.
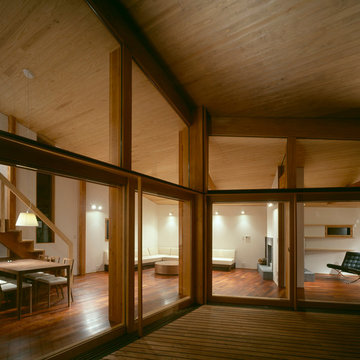
Photo Copyright nacasa and partners inc.
Mid-sized modern open concept living room in Other with white walls, dark hardwood floors, a two-sided fireplace, a stone fireplace surround and red floor.
Mid-sized modern open concept living room in Other with white walls, dark hardwood floors, a two-sided fireplace, a stone fireplace surround and red floor.
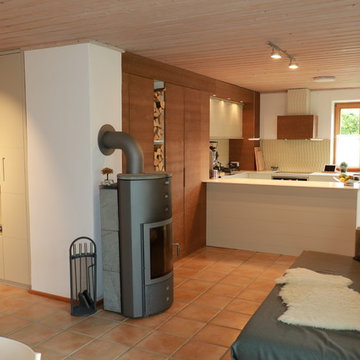
Handtuchhhalter der auch mal verschwindet!
Foto Peter Dany
Design ideas for a mid-sized contemporary formal open concept living room in Munich with terra-cotta floors, red floor, white walls, a standard fireplace, a metal fireplace surround and a concealed tv.
Design ideas for a mid-sized contemporary formal open concept living room in Munich with terra-cotta floors, red floor, white walls, a standard fireplace, a metal fireplace surround and a concealed tv.
All Fireplace Surrounds Living Room Design Photos with Red Floor
9