Living Room Design Photos with Red Floor
Refine by:
Budget
Sort by:Popular Today
41 - 60 of 72 photos
Item 1 of 3
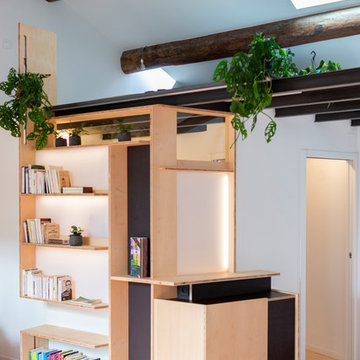
La Lanterne - la sensation de bien-être à habiter Rénovation complète d’un appartement marseillais du centre-ville avec une approche très singulière et inédite « d'architecte artisan ». Le processus de conception est in situ, et « menuisé main », afin de proposer un habitat transparent et qui fait la part belle au bois! Situé au quatrième et dernier étage d'un immeuble de type « trois fenêtres » en façade sur rue, 60m2 acquis sous la forme très fragmentée d'anciennes chambres de bonnes et débarras sous pente, cette situation à permis de délester les cloisons avec comme pari majeur de placer les pièces d'eau les plus intimes, au cœur d'une « maison » voulue traversante et transparente. Les pièces d'eau sont devenues comme un petit pavillon « lanterne » à la fois discret bien que central, aux parois translucides orientées sur chacune des pièces qu'il contribue à définir, agrandir et éclairer : • entrée avec sa buanderie cachée, • bibliothèque pour la pièce à vivre • grande chambre transformable en deux • mezzanine au plus près des anciens mâts de bateau devenus les poutres et l'âme de la toiture et du plafond. • cage d’escalier devenue elle aussi paroi translucide pour intégrer le puit de lumière naturelle. Et la terrasse, surélevée d'un mètre par rapport à l'ensemble, au lieu d'en être coupée, lui donne, en contrepoint des hauteurs sous pente, une sensation « cosy » de contenance. Tout le travail sur mesure en bois a été « menuisé » in situ par l’architecte-artisan lui-même (pratique autodidacte grâce à son collectif d’architectes làBO et son père menuisier). Au résultat : la sédimentation, la sculpture progressive voire même le « jardinage » d'un véritable lieu, plutôt que la « livraison » d'un espace préconçu. Le lieu conçu non seulement de façon très visuelle, mais aussi très hospitalière pour accueillir et marier les présences des corps, des volumes, des matières et des lumières : la pierre naturelle du mur maître, le bois vieilli des poutres, les tomettes au sol, l’acier, le verre, le polycarbonate, le sycomore et le hêtre.
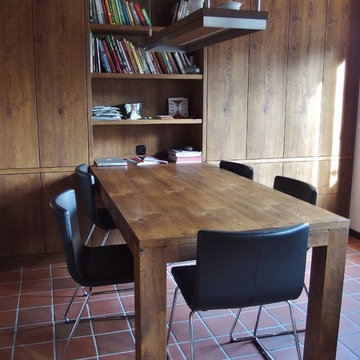
Diese Schrankwand ist aus MDF mit einem Dickschicht-Furnier aus geräucherter Eiche gefertigt und maßgenau in eine Nische eingebaut. Sie bietet mit der Tiefe von 700 mm viel Stauraum, der mit Hilfe von Klappen (oben), Schubladen (unten), Flügeltüren (Mitte) und offenen Regalen gut erreichbar ist. Die Innenausstattung reicht von variablen Einlegeböden bis zu Garderobenstangen. Der Tisch ist um die 70 cm Schranktiefe ausziehbar. Der Oberflächenschutz mit OSMO Hartwachsöl natur matt sowie Tip Ons runden das individuelle Bild ab.
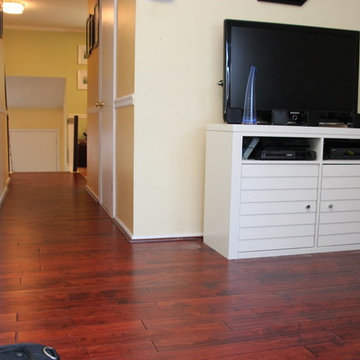
Living room hardwood flooring
Photo of a mid-sized modern formal enclosed living room in Baltimore with white walls, medium hardwood floors, no fireplace, a wall-mounted tv and red floor.
Photo of a mid-sized modern formal enclosed living room in Baltimore with white walls, medium hardwood floors, no fireplace, a wall-mounted tv and red floor.
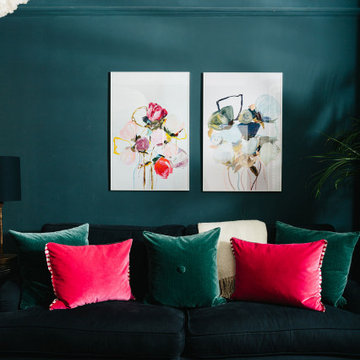
This dark and eclectic living room adds many features that are both rustic and modern, dark and bright as well as bold and simple. This space gets the balance of dramatic and cosy just right!
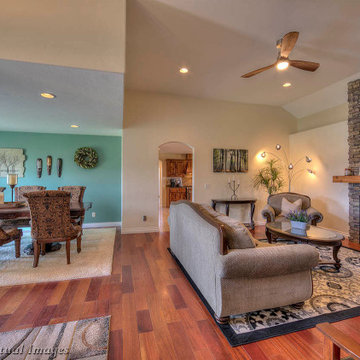
Good conversation.
Inspiration for a large traditional formal open concept living room in Salt Lake City with beige walls, dark hardwood floors, a two-sided fireplace, red floor, vaulted and wood walls.
Inspiration for a large traditional formal open concept living room in Salt Lake City with beige walls, dark hardwood floors, a two-sided fireplace, red floor, vaulted and wood walls.
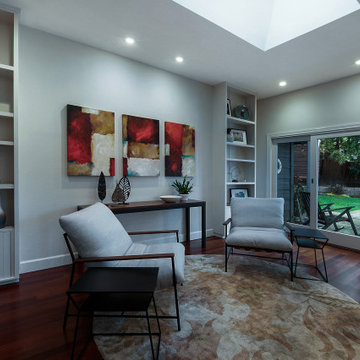
Inspiration for a large arts and crafts formal open concept living room in San Francisco with white walls, medium hardwood floors, no fireplace and red floor.
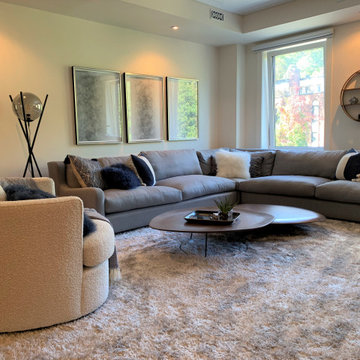
This condo was a blank slate. All new furnishings and decor. Client wanted a sleek "chill pad". And yes, this chair swivels. (swoon)
Design ideas for a large contemporary formal open concept living room in Montreal with white walls, medium hardwood floors, a standard fireplace, a wood fireplace surround, a wall-mounted tv and red floor.
Design ideas for a large contemporary formal open concept living room in Montreal with white walls, medium hardwood floors, a standard fireplace, a wood fireplace surround, a wall-mounted tv and red floor.
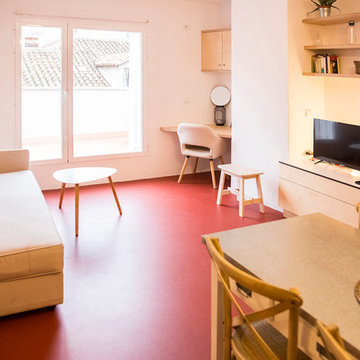
Design ideas for a mid-sized modern loft-style living room in Madrid with white walls, concrete floors, a freestanding tv, red floor and a library.
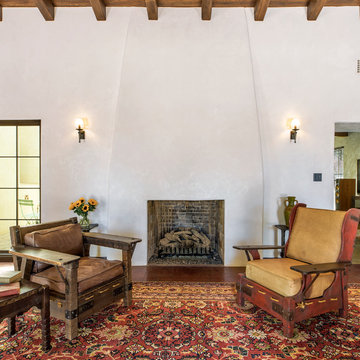
The original fireplace, and the charming and subtle form of its plaster surround, was freed from a wood-framed "box" that had enclosed it during previous remodeling. The period Monterey furniture has been collected by the owner specifically for this home.
Architect: Gene Kniaz, Spiral Architects
General Contractor: Linthicum Custom Builders
Photo: Maureen Ryan Photography
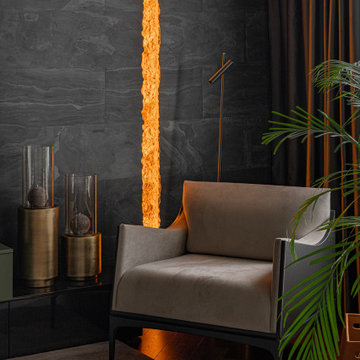
Photo of a formal open concept living room in Other with grey walls, dark hardwood floors and red floor.
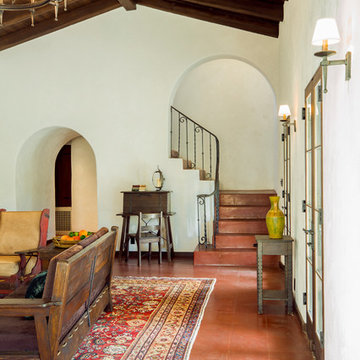
The original ceiling, comprised of exposed wood deck and beams, was revealed after being concealed by a flat ceiling for many years. The beams and decking were bead blasted and refinished (the original finish being damaged by multiple layers of paint); the intact ceiling of another nearby Evans' home was used to confirm the stain color and technique.
Architect: Gene Kniaz, Spiral Architects
General Contractor: Linthicum Custom Builders
Photo: Maureen Ryan Photography
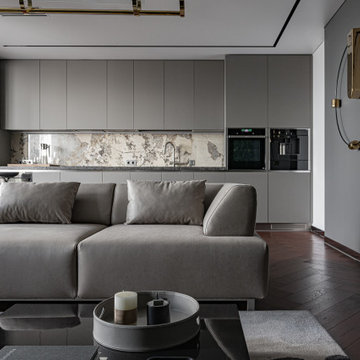
Contemporary living room in Other with grey walls, dark hardwood floors and red floor.
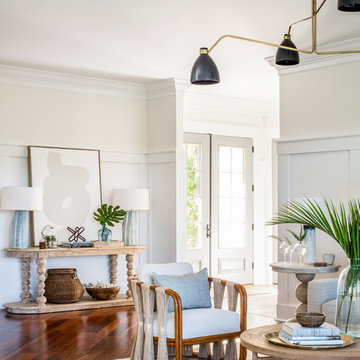
Inspiration for an expansive beach style open concept living room in Other with white walls, medium hardwood floors, a standard fireplace, a stone fireplace surround, a wall-mounted tv and red floor.
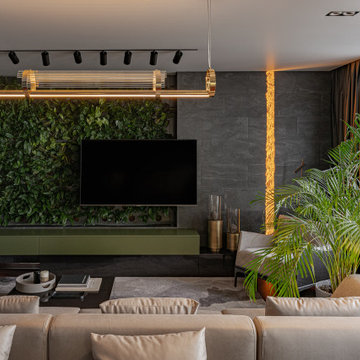
Inspiration for a formal open concept living room in Other with grey walls, dark hardwood floors, a wall-mounted tv and red floor.
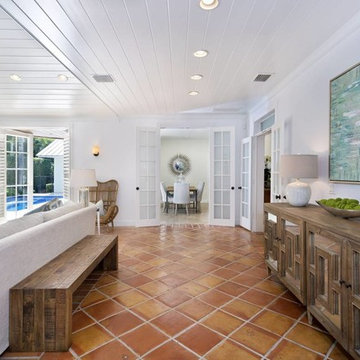
Living Room
This is an example of a mid-sized transitional loft-style living room in Other with white walls, terra-cotta floors, no fireplace, a wall-mounted tv and red floor.
This is an example of a mid-sized transitional loft-style living room in Other with white walls, terra-cotta floors, no fireplace, a wall-mounted tv and red floor.
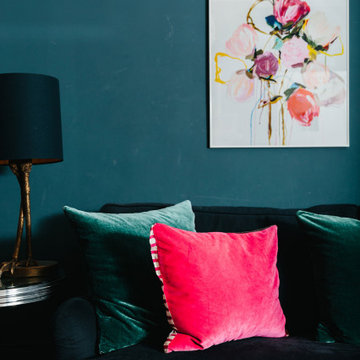
This dark and eclectic living room adds many features that are both rustic and modern, dark and bright as well as bold and simple. This space gets the balance of dramatic and cosy just right!
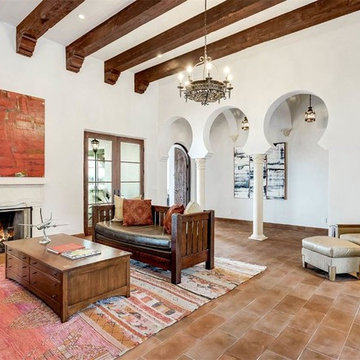
Amazing details in this living room including exposed wood beams, beautiful tile floors and beautiful chandeliers.
Large mediterranean open concept living room in Austin with white walls, terra-cotta floors, a standard fireplace and red floor.
Large mediterranean open concept living room in Austin with white walls, terra-cotta floors, a standard fireplace and red floor.
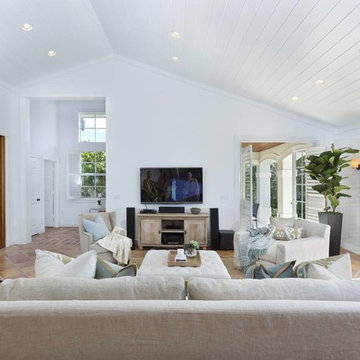
Living Room
Photo of a mid-sized transitional loft-style living room in Other with terra-cotta floors, no fireplace, a wall-mounted tv, red floor and white walls.
Photo of a mid-sized transitional loft-style living room in Other with terra-cotta floors, no fireplace, a wall-mounted tv, red floor and white walls.
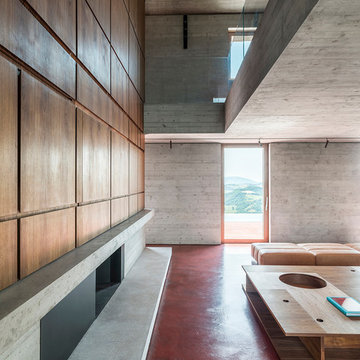
Ph ©Ezio Manciucca
Photo of a large contemporary formal open concept living room in Other with concrete floors, a ribbon fireplace, a metal fireplace surround, a built-in media wall and red floor.
Photo of a large contemporary formal open concept living room in Other with concrete floors, a ribbon fireplace, a metal fireplace surround, a built-in media wall and red floor.
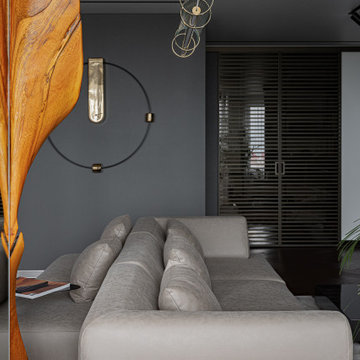
Design ideas for a contemporary formal open concept living room in Other with grey walls, dark hardwood floors and red floor.
Living Room Design Photos with Red Floor
3