All Fireplaces Living Room Design Photos with Red Floor
Refine by:
Budget
Sort by:Popular Today
141 - 160 of 347 photos
Item 1 of 3
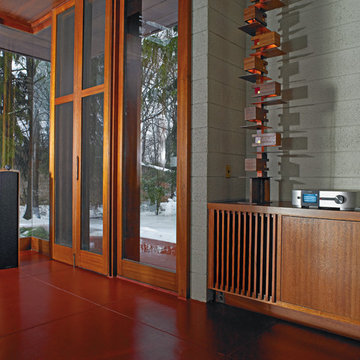
Design ideas for a large modern open concept living room in New York with concrete floors, a wall-mounted tv, grey walls, a standard fireplace, a concrete fireplace surround and red floor.
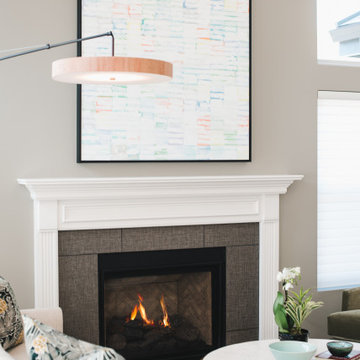
Mid-sized transitional formal open concept living room in San Francisco with green walls, light hardwood floors, a standard fireplace, a tile fireplace surround, no tv, red floor and vaulted.
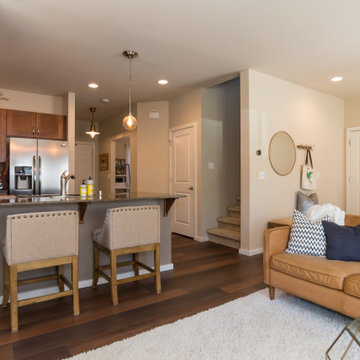
Raeburn Signature from the Modin LVP Collection: Inspired by summers at the cabin among redwoods and pines. Weathered rustic notes with deep reds and subtle grays.
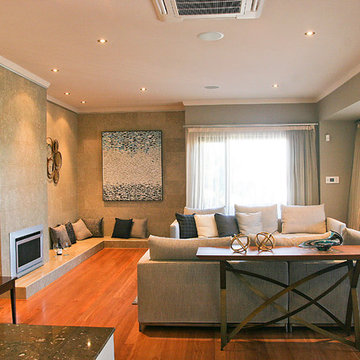
Interior Design- Despina Design
Furniture- Merlino
Photography - Pearlin Design and photography
Design ideas for a large modern open concept living room in Perth with beige walls, medium hardwood floors, a standard fireplace, a metal fireplace surround, red floor, no tv and a music area.
Design ideas for a large modern open concept living room in Perth with beige walls, medium hardwood floors, a standard fireplace, a metal fireplace surround, red floor, no tv and a music area.
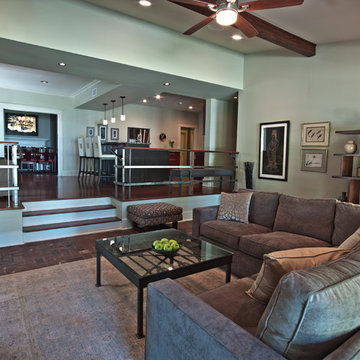
This view from the den shows the new kitchen and island, with a casual seating area to the left of the island. Removing the three walls opened up the space for cooking and entertaining.
A coffee table - made from a New Orleans wrought iron gate - is a fine accent piece from the client's existing items that New Mood Design integrated into a sofa grouping.
Visit New Mood Design's "before and after album" on Facebook to see how we transformed this home: http://on.fb.me/xWvRhv
Photography © David Humphreys
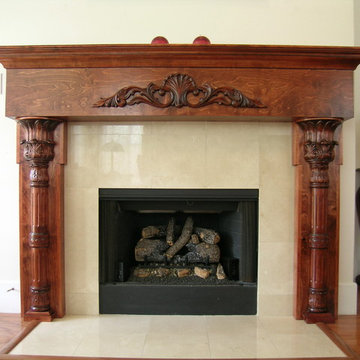
Deep rich color with reds and browns to complement the natural grains of this maple one of a kind mantel.
This is an example of a large traditional formal open concept living room in Dallas with white walls, medium hardwood floors, a two-sided fireplace, a stone fireplace surround and red floor.
This is an example of a large traditional formal open concept living room in Dallas with white walls, medium hardwood floors, a two-sided fireplace, a stone fireplace surround and red floor.
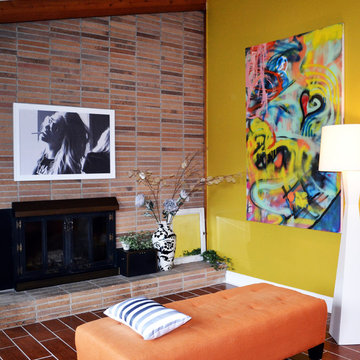
Design ideas for a mid-sized midcentury formal open concept living room in Kansas City with red walls, brick floors, a standard fireplace, a brick fireplace surround, no tv and red floor.
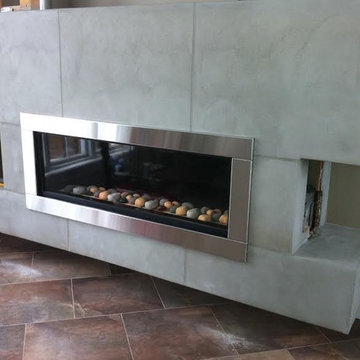
This is an example of a mid-sized contemporary formal enclosed living room in Toronto with grey walls, porcelain floors, a standard fireplace, a stone fireplace surround, no tv and red floor.
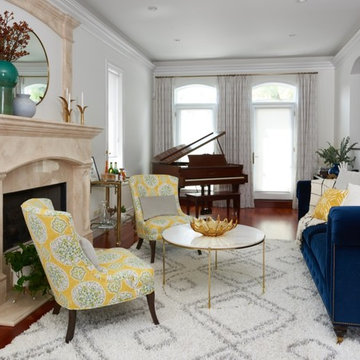
Photo: Nathan Estenson
Inspiration for an eclectic open concept living room in Chicago with white walls, medium hardwood floors, a standard fireplace, a stone fireplace surround, no tv and red floor.
Inspiration for an eclectic open concept living room in Chicago with white walls, medium hardwood floors, a standard fireplace, a stone fireplace surround, no tv and red floor.
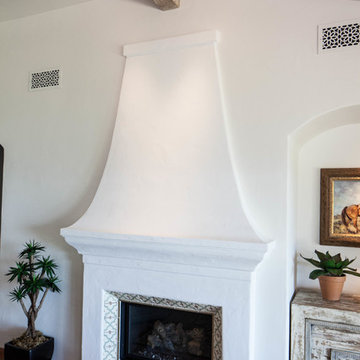
Mid-sized eclectic formal open concept living room in San Luis Obispo with beige walls, terra-cotta floors, a standard fireplace, a tile fireplace surround, a wall-mounted tv and red floor.
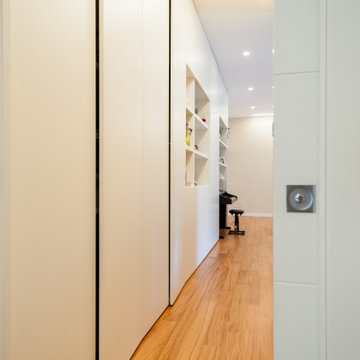
L'appartamento situato nel quartiere Vomero della città di Napoli ha visto una completa rilettura degli spazi, andando ad azzerare la vecchia distribuzione interna, seguendo le esigenze del committente.
Ampio spazio soggiorno-pranzo, suddivisione distinta tra spazio giorno e spazio notte, personalizzazione degli ambienti, sono state le chiavi di lettura atte alla riconversione dell'appartamento.
La progettazione ha seguito le richieste di arredo su misura, andando a realizzare elementi di falegnameria che si conformassero agli spazi e alle esigenze legate all'uso funzionale degli stessi.
Materiali di pregio, quali pavimentazione in doussie d'Africa, pitture decorative a guscio d'uovo e ceramiche a bicottura, hanno reso lo spazio abitativo personale e unico.
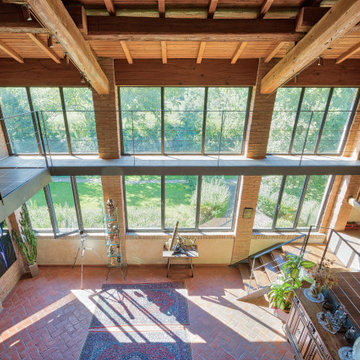
Foto: © Diego Cuoghi
Inspiration for an expansive traditional open concept living room in Other with terra-cotta floors, a standard fireplace, a stone fireplace surround, red floor, exposed beam and brick walls.
Inspiration for an expansive traditional open concept living room in Other with terra-cotta floors, a standard fireplace, a stone fireplace surround, red floor, exposed beam and brick walls.
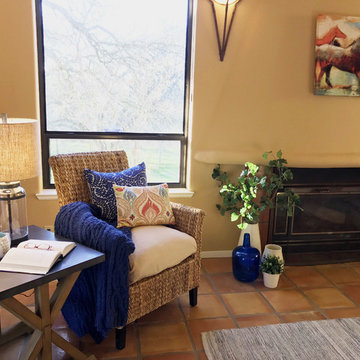
Mid-sized eclectic formal open concept living room in Other with beige walls, terra-cotta floors, a wood stove, a tile fireplace surround, no tv and red floor.
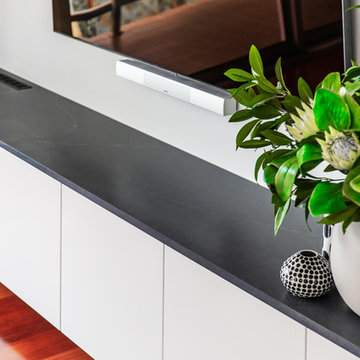
Art Department Styling
This is an example of a mid-sized contemporary open concept living room in Adelaide with white walls, medium hardwood floors, a hanging fireplace, a plaster fireplace surround, a wall-mounted tv and red floor.
This is an example of a mid-sized contemporary open concept living room in Adelaide with white walls, medium hardwood floors, a hanging fireplace, a plaster fireplace surround, a wall-mounted tv and red floor.
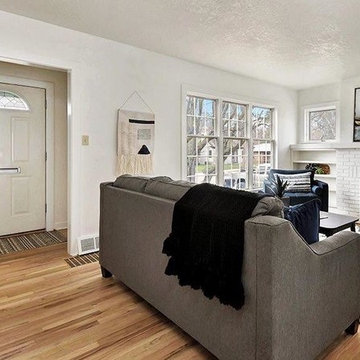
This is an example of a mid-sized midcentury enclosed living room in Boise with white walls, light hardwood floors, a standard fireplace, a brick fireplace surround, no tv and red floor.
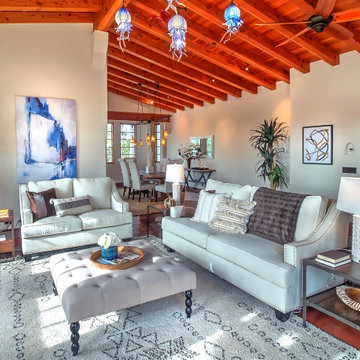
Open Floor Plan
Inspiration for a mediterranean living room in Santa Barbara with beige walls, ceramic floors, a corner fireplace, a plaster fireplace surround and red floor.
Inspiration for a mediterranean living room in Santa Barbara with beige walls, ceramic floors, a corner fireplace, a plaster fireplace surround and red floor.
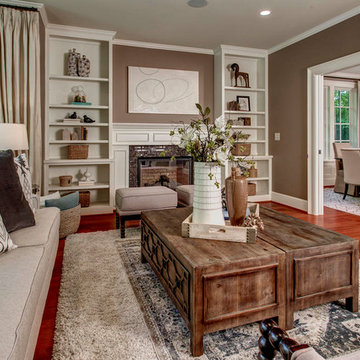
Mid-sized transitional formal enclosed living room in Seattle with brown walls, medium hardwood floors, a standard fireplace, a wood fireplace surround and red floor.
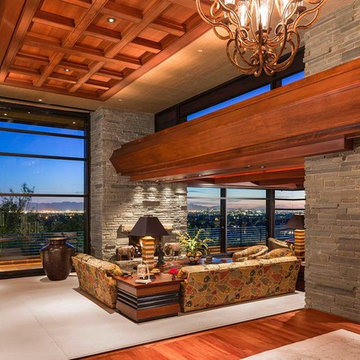
Large contemporary formal open concept living room in Phoenix with medium hardwood floors, a standard fireplace, a stone fireplace surround, no tv and red floor.
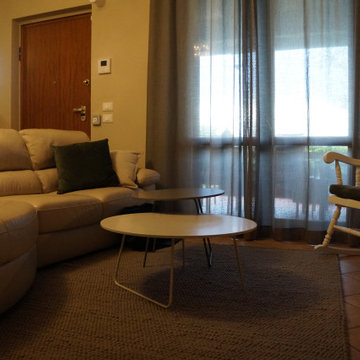
Un progetto di Restyling nel vero senso della parola; quando Polygona ha accettato di trasformare questi ambienti parlavamo di stanze cupe con vecchi kobili di legno stile anni '70. Oggi abbiamo ridato vita a questa casa utilizzando colori contemporanei ed arredi dallo stile un po' classico, per mantenere e rispettare la natura architettonica di queste stanze.
Alcuni elementi sono stati recuperati e laccati, tutta la tappezzeria è stata rifatta a misure con accurate scelte di materiali e colori.
Abbiamo reso questa casa un posto accogliente e rilassante in cui passare il proprio tempo in famiglia.
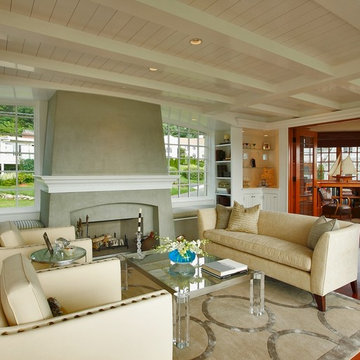
This is an example of a large beach style formal enclosed living room in New York with white walls, medium hardwood floors, a standard fireplace, a plaster fireplace surround, no tv and red floor.
All Fireplaces Living Room Design Photos with Red Floor
8