Living Room Design Photos with Slate Floors and a Concealed TV
Refine by:
Budget
Sort by:Popular Today
21 - 40 of 76 photos
Item 1 of 3
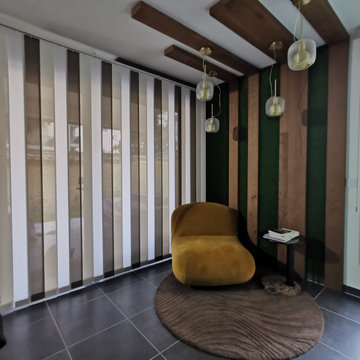
Mid-sized scandinavian open concept living room in Nantes with a library, black walls, slate floors, a corner fireplace, a plaster fireplace surround, a concealed tv and grey floor.
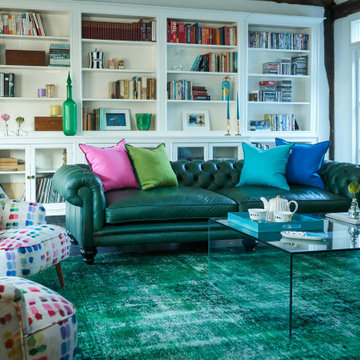
The brief from the client was to create a relaxing space where to kick off the shoes after a long day and snuggle down and, at the same time, create a joyful and very colourful and eclectic space to entertain.
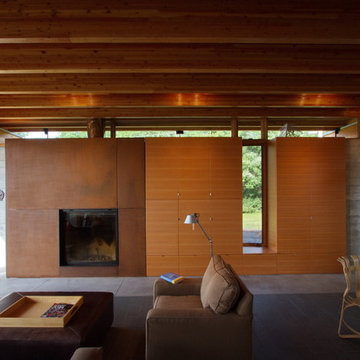
Douglas fir cabinets, board formed concrete and weathering steel wall. Concealed flat screen television. Tim Wickens Architect
Inspiration for a modern open concept living room in Toronto with slate floors, a standard fireplace, a metal fireplace surround and a concealed tv.
Inspiration for a modern open concept living room in Toronto with slate floors, a standard fireplace, a metal fireplace surround and a concealed tv.
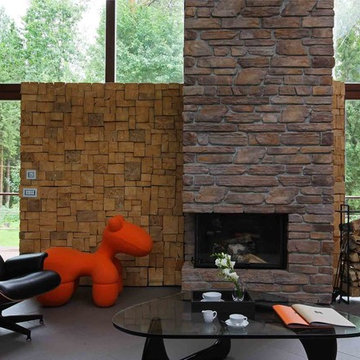
Бутик отель "Родники."Гостиная одноэтажного номера.
Фрагмент каминной зоны.
Авторы: Михаил и Дмитрий Ганевич
Design ideas for a mid-sized modern living room in Moscow with brown walls, slate floors, a ribbon fireplace, a stone fireplace surround, a concealed tv and grey floor.
Design ideas for a mid-sized modern living room in Moscow with brown walls, slate floors, a ribbon fireplace, a stone fireplace surround, a concealed tv and grey floor.
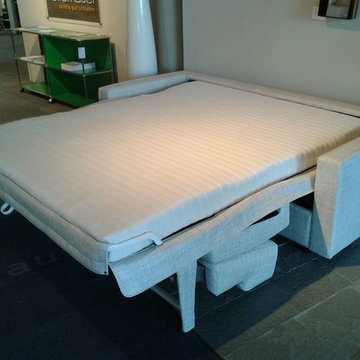
Photo of a large contemporary formal open concept living room in Munich with beige walls, slate floors, a wood stove, a tile fireplace surround, a concealed tv and grey floor.
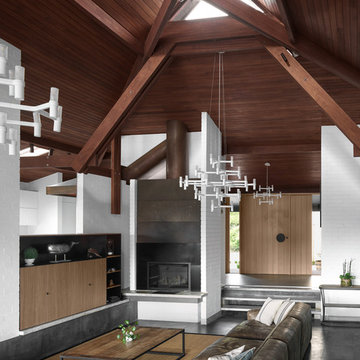
Engaged by the client to update this 1970's architecturally designed waterfront home by Frank Cavalier, we refreshed the interiors whilst highlighting the existing features such as the Queensland Rosewood timber ceilings.
The concept presented was a clean, industrial style interior and exterior lift, collaborating the existing Japanese and Mid Century hints of architecture and design.
A project we thoroughly enjoyed from start to finish, we hope you do too.
Photography: Luke Butterly
Construction: Glenstone Constructions
Tiles: Lulo Tiles
Upholstery: The Chair Man
Window Treatment: The Curtain Factory
Fixtures + Fittings: Parisi / Reece / Meir / Client Supplied
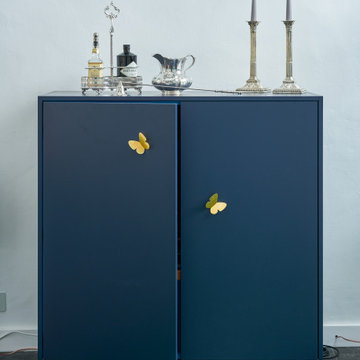
The brief from the client was to create a relaxing space where to kick off the shoes after a long day and snuggle down and, at the same time, create a joyful and very colourful and eclectic space to entertain.
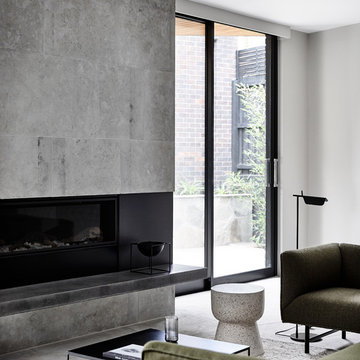
Photographer Alex Reinders
This is an example of a large contemporary formal open concept living room in Melbourne with grey walls, a stone fireplace surround, brown floor, slate floors, a ribbon fireplace and a concealed tv.
This is an example of a large contemporary formal open concept living room in Melbourne with grey walls, a stone fireplace surround, brown floor, slate floors, a ribbon fireplace and a concealed tv.
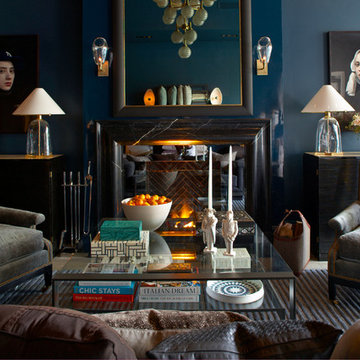
This Greenwich, Connecticut design studio offers distinguishing clientele the best in art and design items including elegantly framed Séura TV Mirrors. Putnam & Mason is a multi-tier design atelier with a sophisticated contemporary yet classic vibe. The shop is set up as a large studio/loft space fully furnished, accessorized and layered with a mix of contemporary goods juxtaposed with classical antiques. The overall concept is to have all clients that enter the spaces feel as though they've been transcended to a sophisticated home which is all sensory; mood lighting, a personalized and romanced aroma, beautiful suites of home furnishings and accessories in which they can envision themselves living and a background of incredibly motivating sound/music.
A tall custom Séura TV Mirror reflects the luxe environment above the fireplace, completely hiding the television hidden within the glass. The hand crafted frame by Klasp Home is also available in bespoke leather and cowhide hair frames.
Visit Putnam & Mason https://www.putnammason.com/
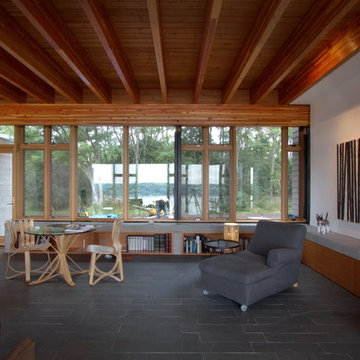
Tim Wickens Architect
Photo of a modern open concept living room in Toronto with white walls, slate floors, a standard fireplace, a metal fireplace surround and a concealed tv.
Photo of a modern open concept living room in Toronto with white walls, slate floors, a standard fireplace, a metal fireplace surround and a concealed tv.
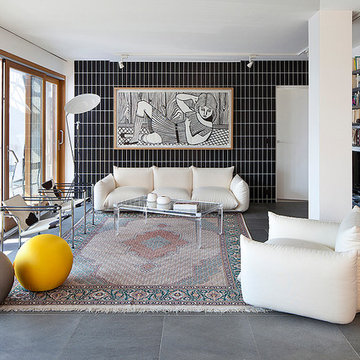
Photographe: Olivier Martin Gambier (www.omgphotographe.com)
Inspiration for a mid-sized contemporary enclosed living room in Paris with a library, black walls, slate floors, no fireplace and a concealed tv.
Inspiration for a mid-sized contemporary enclosed living room in Paris with a library, black walls, slate floors, no fireplace and a concealed tv.
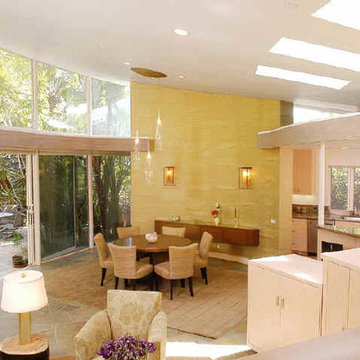
Kenneth Johansson Photography
Photo of a mid-sized modern open concept living room in Los Angeles with beige walls, slate floors, a stone fireplace surround and a concealed tv.
Photo of a mid-sized modern open concept living room in Los Angeles with beige walls, slate floors, a stone fireplace surround and a concealed tv.
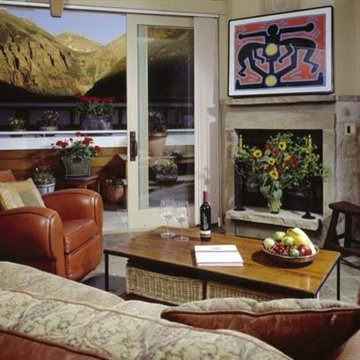
Phillip Nilsson, Durago, Colorado
living room of 3 bedroom townhome remodel
This is an example of a mid-sized modern open concept living room in Denver with beige walls, slate floors, a standard fireplace, a stone fireplace surround, a concealed tv and a home bar.
This is an example of a mid-sized modern open concept living room in Denver with beige walls, slate floors, a standard fireplace, a stone fireplace surround, a concealed tv and a home bar.
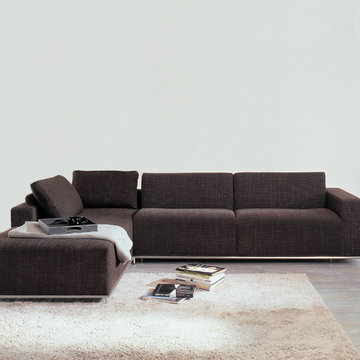
Large contemporary formal open concept living room in Munich with beige walls, slate floors, a wood stove, a tile fireplace surround, a concealed tv and grey floor.
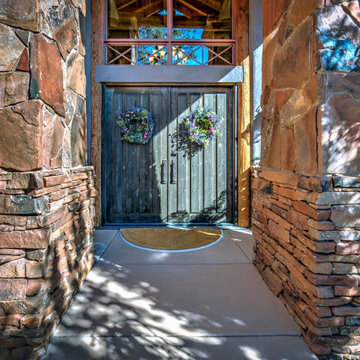
Design ideas for an expansive country enclosed living room in Phoenix with slate floors, a concealed tv and exposed beam.
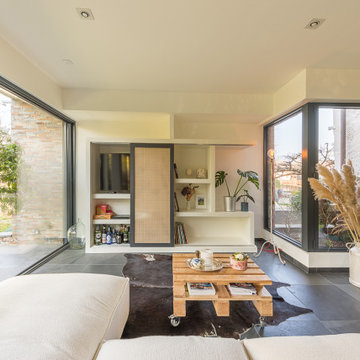
Afin de rester sur une ambiance douce et épurée, nous avons conçu cette bibliothèque aux lignes contemporaines composées de larges étagères maçonnées peintes en blanc.
L’ajout de 2 portes coulissantes en cannage permet de cacher subtilement la niche de la télévision.
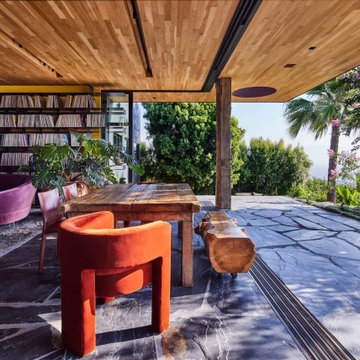
The living room contains a 10,000 record collection on an engineered, bespoke steel shelving system anchored to the wall and foundation. A dining table is placed near the threshold of the pocketing aluminum framed sliding glass doors. The white oak ceiling extends from the living room to the exterior roof overhang as the flagstone flooring passes the door threshold as well. The ridge top canyon landscape slowly grows into the living space as a hand hewn wood column holds the ceiling. An oculus gives a peek to the garden roof above from below.
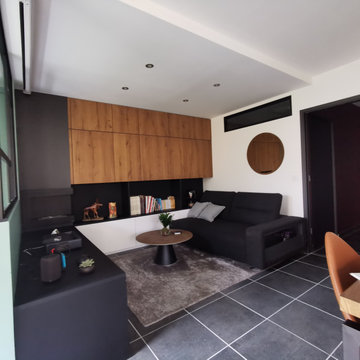
This is an example of a mid-sized scandinavian open concept living room in Lyon with a library, black walls, slate floors, a corner fireplace, a plaster fireplace surround, a concealed tv and grey floor.
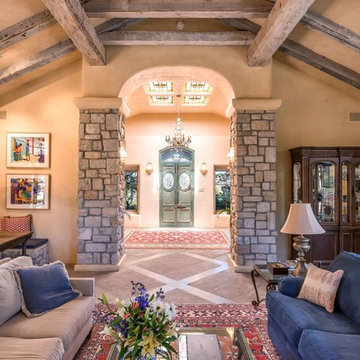
Inspiration for a large traditional formal open concept living room in Other with yellow walls, slate floors, a standard fireplace, a plaster fireplace surround, a concealed tv and beige floor.
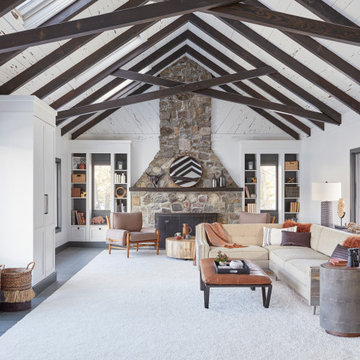
We whitewashed the wood ceiling to let the beams take center stage, creating a graphic element with the exposed structure of the house.
Country open concept living room in New York with white walls, slate floors, a stone fireplace surround, a concealed tv, grey floor and exposed beam.
Country open concept living room in New York with white walls, slate floors, a stone fireplace surround, a concealed tv, grey floor and exposed beam.
Living Room Design Photos with Slate Floors and a Concealed TV
2