Living Room Design Photos with Slate Floors and a Wood Fireplace Surround
Refine by:
Budget
Sort by:Popular Today
21 - 40 of 67 photos
Item 1 of 3
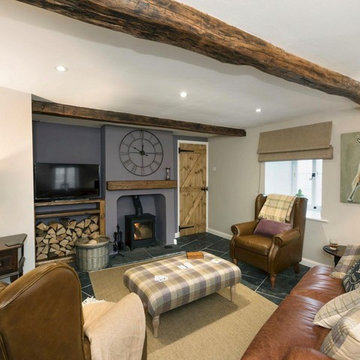
In March 2017 I was approached by a couple who had recently purchased a property in Lowther Village, a conservation village on the edge of the Lowther Castle estate. The property needed completely refurbishing before it could be used as a second home and holiday let. The property is grade II* listed and in addition to designing and project managing the refurbishment I obtained the listed building consent on their behalf. The application was submitted in May 2017 and approved at the end of July 2017. Work was completed in October 2017 and the property is now available for rental via Cumbrian Cottages.
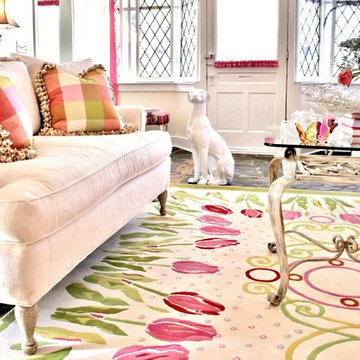
Inspiration for a large traditional formal open concept living room in Chicago with white walls, slate floors, a standard fireplace and a wood fireplace surround.
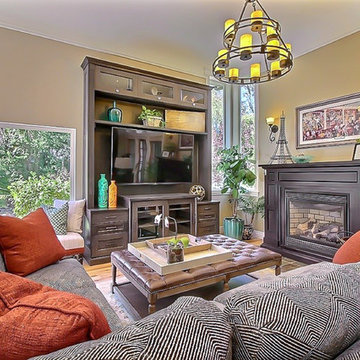
Photo of a mid-sized traditional formal open concept living room in Orange County with beige walls, slate floors, a standard fireplace, a wood fireplace surround and no tv.
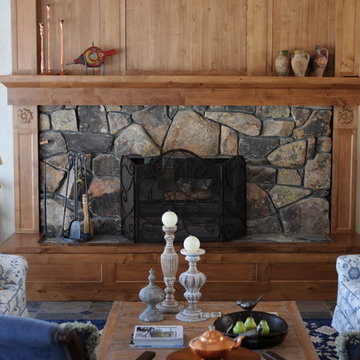
Stephanie Malsed
Design ideas for a large transitional open concept living room in Denver with beige walls, slate floors, a standard fireplace, a wood fireplace surround and a freestanding tv.
Design ideas for a large transitional open concept living room in Denver with beige walls, slate floors, a standard fireplace, a wood fireplace surround and a freestanding tv.
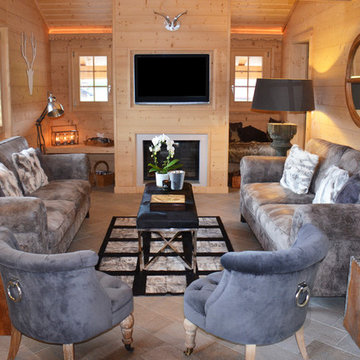
Elena Sarpakis, Photographer for the shooting, Eric Rossier, Photographer for postproduction.
Photo of a contemporary living room in Other with beige walls, a wood fireplace surround, a wall-mounted tv, slate floors and a standard fireplace.
Photo of a contemporary living room in Other with beige walls, a wood fireplace surround, a wall-mounted tv, slate floors and a standard fireplace.
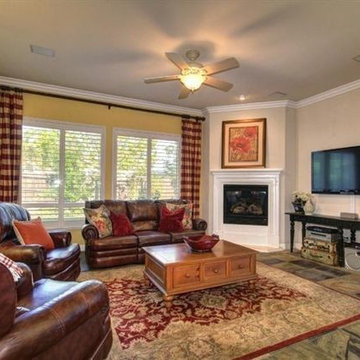
Design ideas for a mid-sized transitional enclosed living room in Sacramento with beige walls, slate floors, a standard fireplace, a wood fireplace surround and a wall-mounted tv.
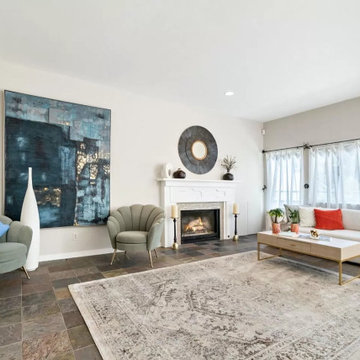
The much sought after, gated community of Pasatiempo features one of America's top 100 golf courses and many classic, luxury homes in an ideal commute location. This home stands out above the rest with a stylish contemporary design, large private lot and many high end features.
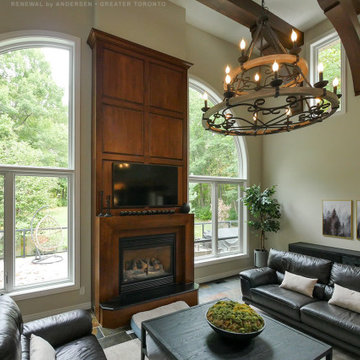
Remarkable living room with stunning new windows we installed. This incredible space with extra high, exposed beam ceilings and rich wood fireplace looks fabulous with all new windows, including large casements and picture windows. Find out how easy it is to replace your windows with Renewal by Andersen of the Greater Toronto Area, serving most of Ontario.
. . . . . . . . . .
For windows in a variety of colors and styles contact us today: 844-819-3040
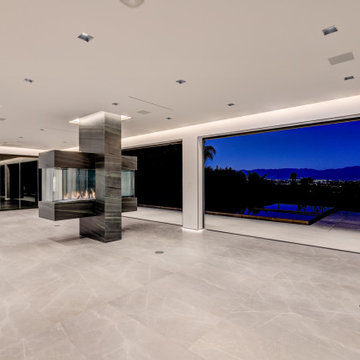
Design ideas for a large contemporary formal open concept living room in Los Angeles with white walls, slate floors, a two-sided fireplace, a wood fireplace surround and grey floor.
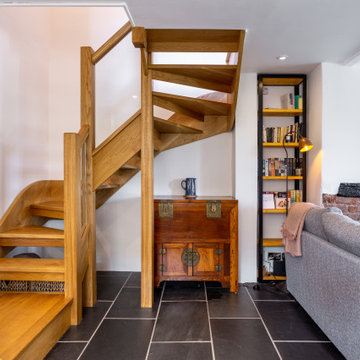
A beautiful staircase in a traditional cottage
This is an example of a small traditional open concept living room in Devon with a library, white walls, slate floors, a wood stove, a wood fireplace surround, a freestanding tv and black floor.
This is an example of a small traditional open concept living room in Devon with a library, white walls, slate floors, a wood stove, a wood fireplace surround, a freestanding tv and black floor.
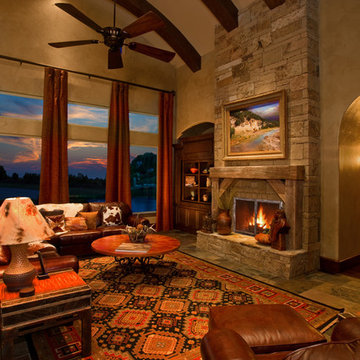
Vernon Wentz
Design ideas for a large country formal open concept living room in Dallas with beige walls, slate floors, a standard fireplace, a wood fireplace surround and no tv.
Design ideas for a large country formal open concept living room in Dallas with beige walls, slate floors, a standard fireplace, a wood fireplace surround and no tv.
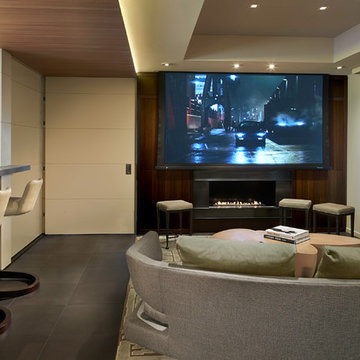
Photography by Ben Benschneider
Design ideas for a mid-sized contemporary enclosed living room in Seattle with a home bar, white walls, slate floors, a standard fireplace, a wood fireplace surround, a built-in media wall and grey floor.
Design ideas for a mid-sized contemporary enclosed living room in Seattle with a home bar, white walls, slate floors, a standard fireplace, a wood fireplace surround, a built-in media wall and grey floor.
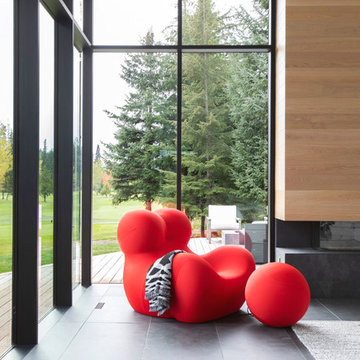
This is an example of a large contemporary open concept living room in Vancouver with white walls, slate floors, a ribbon fireplace, a wood fireplace surround, no tv and grey floor.
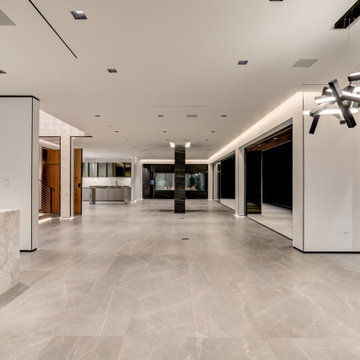
Large contemporary formal open concept living room in Los Angeles with white walls, slate floors, a two-sided fireplace, a wood fireplace surround and grey floor.
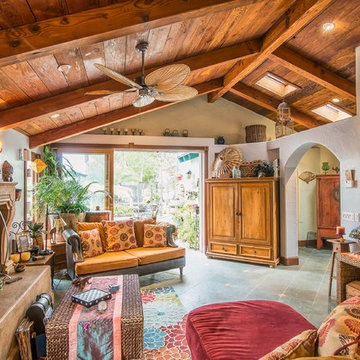
Photo of a country formal open concept living room in San Diego with beige walls, slate floors, a standard fireplace, a wood fireplace surround, no tv and grey floor.
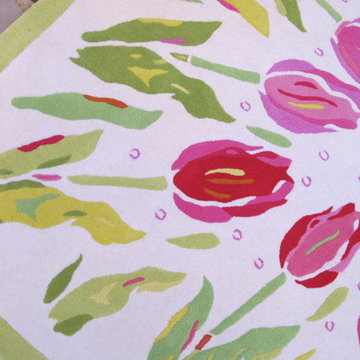
Large traditional formal open concept living room in Chicago with white walls, slate floors, a standard fireplace and a wood fireplace surround.
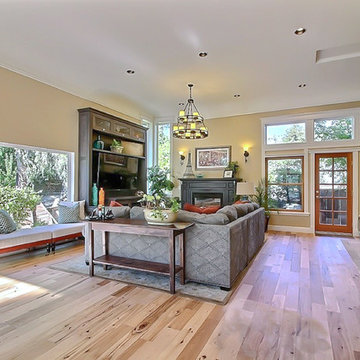
Mid-sized traditional formal open concept living room in Orange County with beige walls, slate floors, a standard fireplace, a wood fireplace surround and no tv.
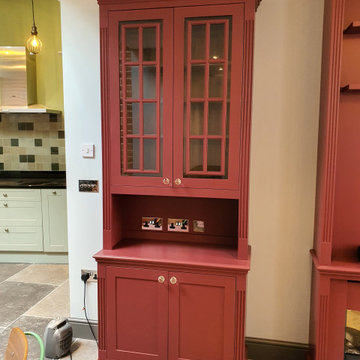
Mid-sized contemporary open concept living room in London with a home bar, red walls, slate floors, a wood fireplace surround, a freestanding tv and grey floor.
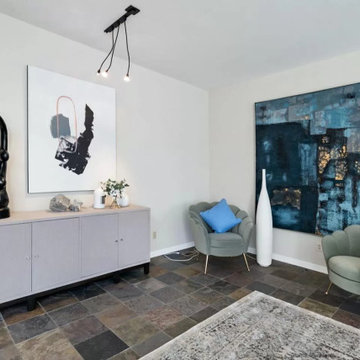
The much sought after, gated community of Pasatiempo features one of America's top 100 golf courses and many classic, luxury homes in an ideal commute location. This home stands out above the rest with a stylish contemporary design, large private lot and many high end features.

Pièce principale de ce chalet de plus de 200 m2 situé à Megève. La pièce se compose de trois parties : un coin salon avec canapé en cuir et télévision, un espace salle à manger avec une table en pierre naturelle et une cuisine ouverte noire.
Living Room Design Photos with Slate Floors and a Wood Fireplace Surround
2