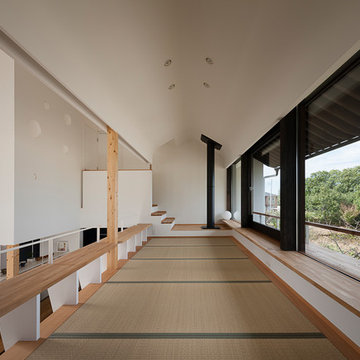Living Room Design Photos with Tatami Floors and Green Floor
Refine by:
Budget
Sort by:Popular Today
1 - 20 of 144 photos
Item 1 of 3
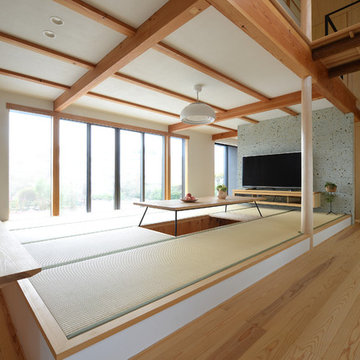
Design ideas for an asian open concept living room in Other with white walls, tatami floors, a freestanding tv and green floor.
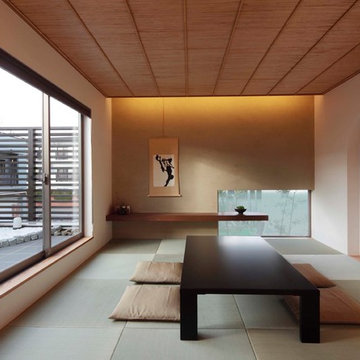
檜や桐の無垢材、漆喰などの自然素材を贅沢に使用。人の心にも身体にも心地よく作用する、都市生活のための洗練された和室。
Inspiration for an asian enclosed living room in Tokyo with multi-coloured walls, tatami floors and green floor.
Inspiration for an asian enclosed living room in Tokyo with multi-coloured walls, tatami floors and green floor.
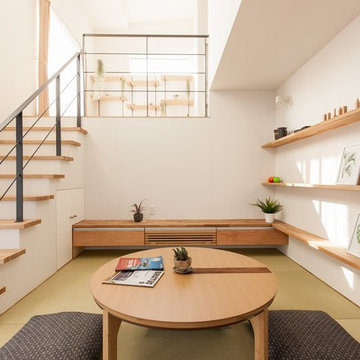
ビルドイン式トンネルガレージの家
Design ideas for a living room in Other with white walls, tatami floors and green floor.
Design ideas for a living room in Other with white walls, tatami floors and green floor.
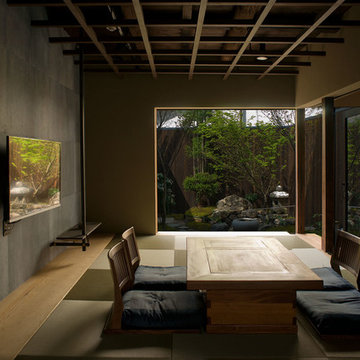
京都 平安神宮にほど近い一軒宿。
柱•梁の日焼け、土壁の煤そして金物の錆、それら歳月によってつくられたものです
それらを印象的に魅せる
そんな「改修」によってしかつくり得ない建築をめざしました
Photo of an asian formal enclosed living room in Kyoto with multi-coloured walls, tatami floors, a wall-mounted tv and green floor.
Photo of an asian formal enclosed living room in Kyoto with multi-coloured walls, tatami floors, a wall-mounted tv and green floor.
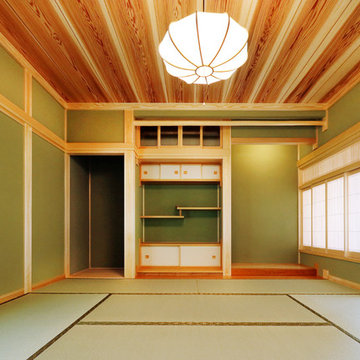
美しい和室。正しい和室。そんな言葉が似あう部屋です。
Asian living room in Other with green walls, tatami floors and green floor.
Asian living room in Other with green walls, tatami floors and green floor.
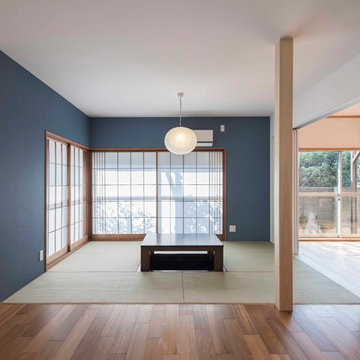
間仕切りをとりはらって、広々としたリビングダイニングとしています。もともと掘りごたつのあった6畳の居間の雰囲気を残して、畳スペースに新規に掘りごたつを設けました。
Design ideas for an asian living room in Tokyo with blue walls, tatami floors and green floor.
Design ideas for an asian living room in Tokyo with blue walls, tatami floors and green floor.
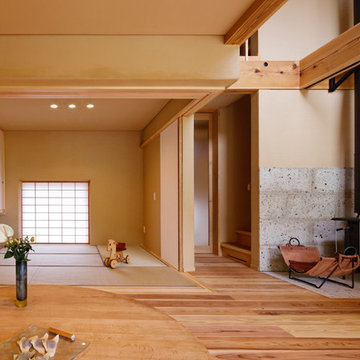
和室から食堂・居間を見る
Photo of a small modern open concept living room in Other with beige walls, tatami floors, a wood stove, a stone fireplace surround, a freestanding tv and green floor.
Photo of a small modern open concept living room in Other with beige walls, tatami floors, a wood stove, a stone fireplace surround, a freestanding tv and green floor.
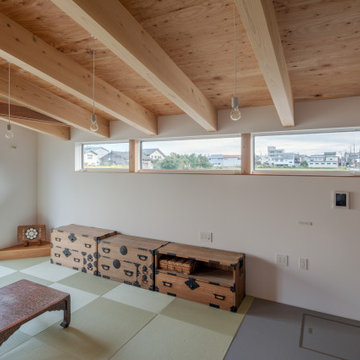
新潟県三条市に建つ木造の2世帯住宅である。冬に数回の大雪が降る市街地では主要道路に消雪パイプが張り巡らされ、ほぼすべての家に風除室とカーポートが備わっている。冬の寒さに一番のプライオリティをおき計画された雪国らしい新興住宅街に敷地はある。この地域では宅地化がゆるやかに進んでおり、田んぼと宅地が混ざったのどかな住宅街を形成している。消雪パイプが埋設された西の道路側へカーポートを配置するのは必須であり、カーポートは敷地の一部のように前提条件として与えられているように思えた。周囲の住宅とカーポートの関係を観察すると、カーポートと玄関が近接しているため一階への採光が取れず玄関が暗そうであったり、そうなることを避けるようにカーポートと玄関の距離をとった結果うまく接続できていない建ち方が多い。
ここではカーポートと建物を近づけながら玄関をカーポートの屋根より高い吹き抜けのヴォリュームで配置し、屋根より高い窓から十分な採光と通風を確保するよう計画した。冬は日射により暖められた玄関の空気を、夏はカーポートの日陰により冷やされた空気を室内に導く仕掛けとして吹き抜けの玄関に面した2階の洗面に小窓や、階段室の天井にトップライトへ空気を逃がすルーバーを設けている。2世帯は玄関と浴室を共有するが、それぞれのリビングはお互いに心地よい距離感で生活できるように断面的な重なりを避け、1階親世帯のリビング部分を平屋とし、南側道路に対して親密なスケールを与えている。2階は回遊性のあるワンルームとし様々な生活のシーンが田園風景と共にコアの周りで展開される。整然と並ぶ田んぼの風景に呼応したシンメトリーな立面から庭側へ飛び出した2階の小上がり部分は1階の庭への出入り口の屋根となり、庭との関係を紡ぐ。地域性に応答するための小さな工夫の集まりでできた住宅である。
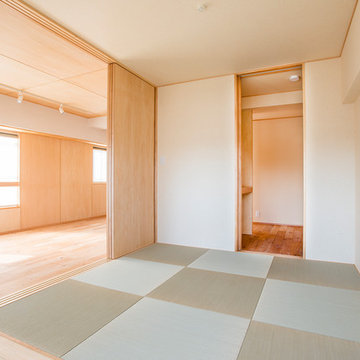
和室が空間に一つでもあると心落ち着きます。
縁なしの畳は、フローリングの空間とも自然に馴染むモダンな印象です。
©井手孝高
Photo of a mid-sized modern open concept living room in Tokyo with beige walls, tatami floors and green floor.
Photo of a mid-sized modern open concept living room in Tokyo with beige walls, tatami floors and green floor.
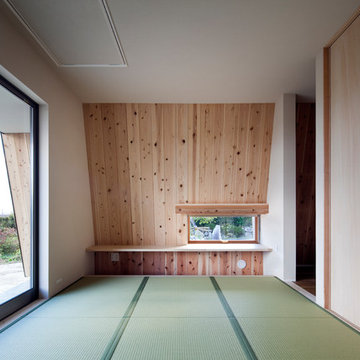
Eiji Tomita
Design ideas for a small asian living room in Kyoto with white walls, tatami floors and green floor.
Design ideas for a small asian living room in Kyoto with white walls, tatami floors and green floor.
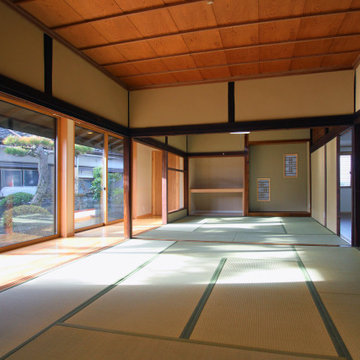
This is an example of a mid-sized asian formal enclosed living room in Other with beige walls, tatami floors, no fireplace, no tv and green floor.
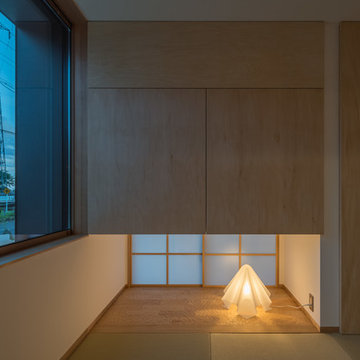
和室
Design ideas for a small asian formal enclosed living room in Other with white walls, tatami floors, no fireplace, no tv and green floor.
Design ideas for a small asian formal enclosed living room in Other with white walls, tatami floors, no fireplace, no tv and green floor.
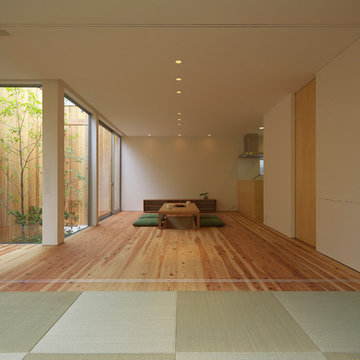
Photographer:Yasunoi Shimomura
Mid-sized asian living room in Osaka with white walls, tatami floors, no fireplace, a wall-mounted tv and green floor.
Mid-sized asian living room in Osaka with white walls, tatami floors, no fireplace, a wall-mounted tv and green floor.
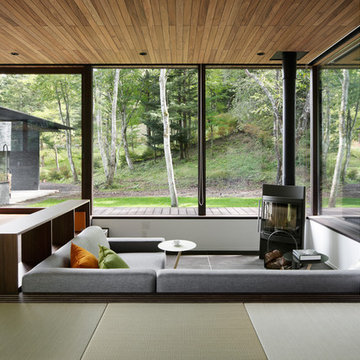
和室
Asian living room in Other with tatami floors, a wood stove and green floor.
Asian living room in Other with tatami floors, a wood stove and green floor.
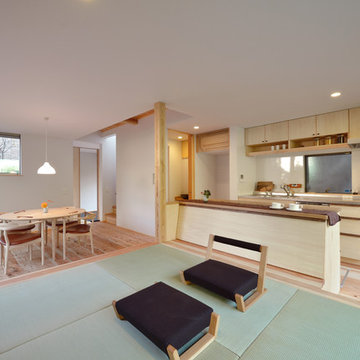
Inspiration for an asian open concept living room in Other with white walls, tatami floors and green floor.
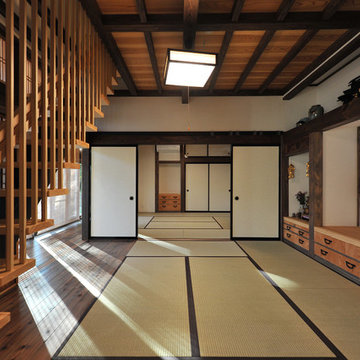
二間続きの和室 ロフトあり
Photo of an asian living room in Other with white walls, tatami floors and green floor.
Photo of an asian living room in Other with white walls, tatami floors and green floor.
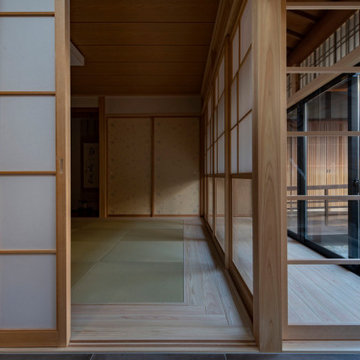
ダイニングから和室を見る。渡り廊下の納戸は格子戸に入替え、エアコン室外機と床暖房熱源機を格納している。
(撮影:山田圭司郎)
Inspiration for a large formal enclosed living room in Other with white walls, tatami floors, no fireplace, no tv, green floor and wood.
Inspiration for a large formal enclosed living room in Other with white walls, tatami floors, no fireplace, no tv, green floor and wood.
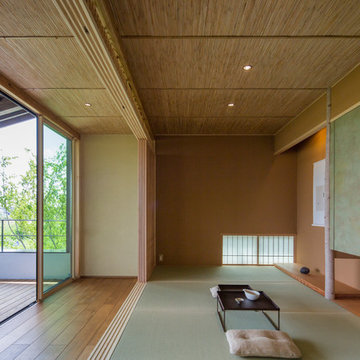
リビングの一角に設けられた上質な和室空間
Design ideas for an asian formal open concept living room in Nagoya with brown walls, tatami floors and green floor.
Design ideas for an asian formal open concept living room in Nagoya with brown walls, tatami floors and green floor.
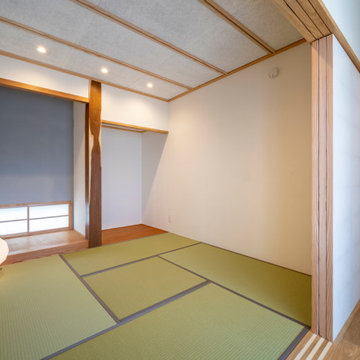
This is an example of a mid-sized asian formal enclosed living room in Other with white walls, tatami floors, no tv, green floor and timber.
Living Room Design Photos with Tatami Floors and Green Floor
1
