Living Room Design Photos with Tatami Floors and Wallpaper
Refine by:
Budget
Sort by:Popular Today
1 - 20 of 65 photos
Item 1 of 3
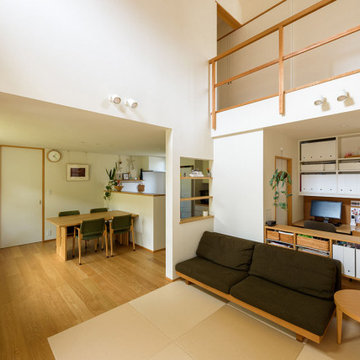
ソファ背面はPCコーナー。リモートワークが当たり前になり計画することが増えました。
Design ideas for an open concept living room in Other with white walls, tatami floors, wallpaper and wallpaper.
Design ideas for an open concept living room in Other with white walls, tatami floors, wallpaper and wallpaper.
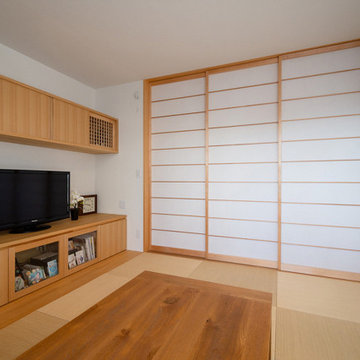
中世古の家(豊橋市)居間は障子によりダイニングキッチンと間仕切りすることが出来ます。
Inspiration for a mid-sized modern open concept living room in Other with white walls, no fireplace, wallpaper, wallpaper, tatami floors and a freestanding tv.
Inspiration for a mid-sized modern open concept living room in Other with white walls, no fireplace, wallpaper, wallpaper, tatami floors and a freestanding tv.
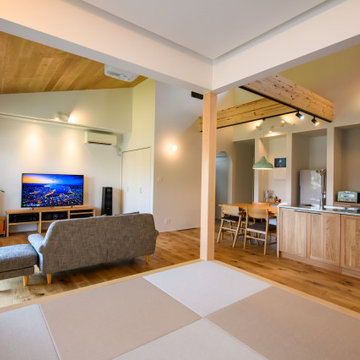
茶の間をリビングとキッチンとの間に配置、どちらからも死角が出来ないように設計しました。
Modern open concept living room in Other with white walls, tatami floors, beige floor, wallpaper and planked wall panelling.
Modern open concept living room in Other with white walls, tatami floors, beige floor, wallpaper and planked wall panelling.
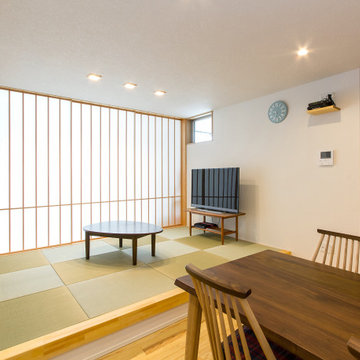
畳のある生活に慣れ親しみを持ってみえましたので、タタミ敷きのリビングになっています。
Design ideas for a mid-sized modern open concept living room in Nagoya with white walls, tatami floors, no fireplace, wallpaper and wallpaper.
Design ideas for a mid-sized modern open concept living room in Nagoya with white walls, tatami floors, no fireplace, wallpaper and wallpaper.
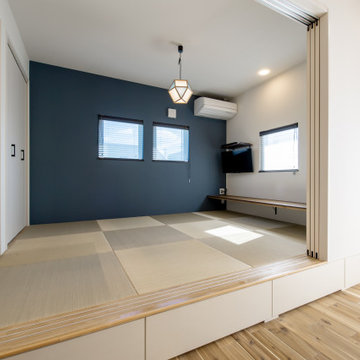
アイデザインホームは、愛する家族が思い描く、マイホームの夢をかなえる「安全・安心・快適で、家族の夢がかなう完全自由設計」を、「うれしい適正価格」で。「限りある予算でデザイン住宅を」をコンセプトに、みなさまのマイホームの実現をサポートしていきます。
Photo of a mid-sized open concept living room in Other with tatami floors, wallpaper and wallpaper.
Photo of a mid-sized open concept living room in Other with tatami floors, wallpaper and wallpaper.
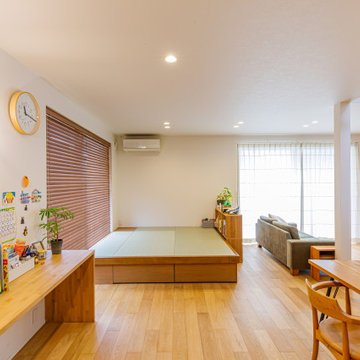
Inspiration for a mid-sized open concept living room in Kobe with white walls, tatami floors, no fireplace, a wall-mounted tv, green floor, wallpaper and wallpaper.

ダイニングから続くリビング空間はお客様の希望で段下がりの和室に。天井高を抑え上階はスキップフロアに。
This is an example of a small open concept living room in Other with white walls, tatami floors, no fireplace, a freestanding tv, beige floor, wallpaper and wallpaper.
This is an example of a small open concept living room in Other with white walls, tatami floors, no fireplace, a freestanding tv, beige floor, wallpaper and wallpaper.
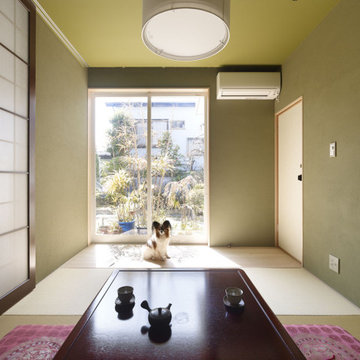
既存の掘りごたつを活かしてリニューアルされた和室。大きな引戸を開ければ隣接するリビングと一体空間として広々と使える。
お庭を眺められる日当たりの良い広縁は犬や猫たちにも人気のスポット。
This is an example of a mid-sized asian living room in Yokohama with green walls, tatami floors and wallpaper.
This is an example of a mid-sized asian living room in Yokohama with green walls, tatami floors and wallpaper.
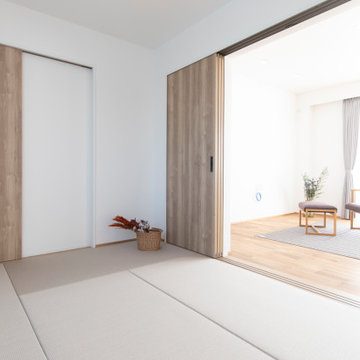
Photo of a modern formal enclosed living room in Other with white walls, tatami floors, wallpaper and wallpaper.
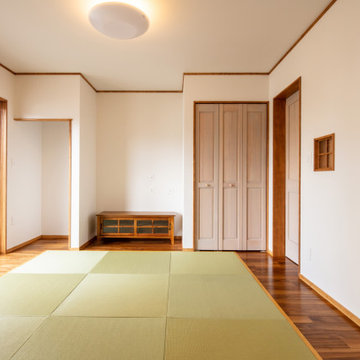
リビングルームは一部を畳としてくつろげる空間にしています。
Inspiration for an asian enclosed living room in Other with white walls, tatami floors, no fireplace, a freestanding tv, multi-coloured floor, wallpaper and wallpaper.
Inspiration for an asian enclosed living room in Other with white walls, tatami floors, no fireplace, a freestanding tv, multi-coloured floor, wallpaper and wallpaper.
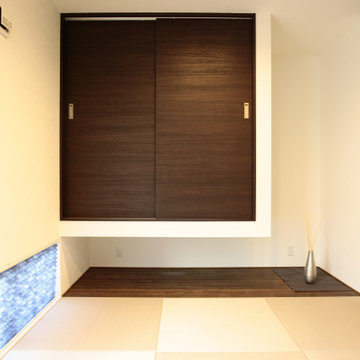
Inspiration for a living room in Other with white walls, tatami floors, brown floor, wallpaper and wallpaper.
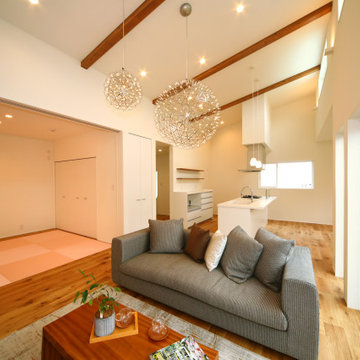
リビング横の和室を見ます。
和室の左正面の白い壁は書を飾る予定です
Design ideas for a modern open concept living room in Other with white walls, tatami floors, no fireplace, no tv, wallpaper and wallpaper.
Design ideas for a modern open concept living room in Other with white walls, tatami floors, no fireplace, no tv, wallpaper and wallpaper.
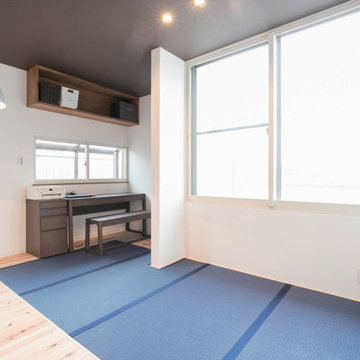
1Fの仕切りを極力取り除きワイドなLDKとして使用。
壁や柱にアクセントとして用いた古木が空間全体に表情と深みをもたらしアイアンやスチールなどインダストリアルテイストの家具や雑貨が似合う空間に生まれ変わった。
Photo of a country formal open concept living room in Fukuoka with white walls, tatami floors, a wall-mounted tv, wallpaper and wood walls.
Photo of a country formal open concept living room in Fukuoka with white walls, tatami floors, a wall-mounted tv, wallpaper and wood walls.
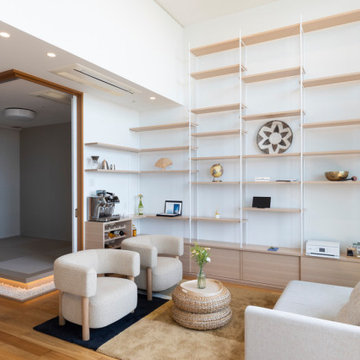
引戸を開けるとリフォーム前は洋室でしたが
小上がり和室を作りました。奥にはウォークインクローゼットがあり、建具を障子に変更。特別なゲストルームにも、そして扉を閉めればシアタールームになります!
This is an example of a large scandinavian living room in Tokyo with white walls, tatami floors, no tv, beige floor, wallpaper and wallpaper.
This is an example of a large scandinavian living room in Tokyo with white walls, tatami floors, no tv, beige floor, wallpaper and wallpaper.
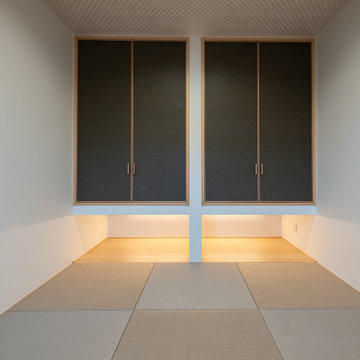
Modern formal living room in Fukuoka with white walls, tatami floors, no tv, wallpaper and wallpaper.
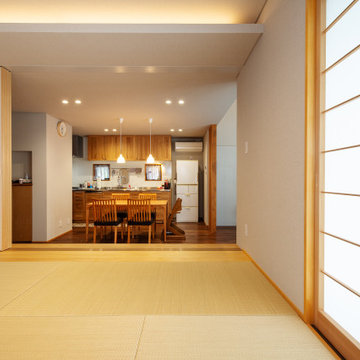
高師本郷の家 タタミスペースです。引き戸で間仕切ることが出来ます。
Inspiration for a mid-sized modern open concept living room in Other with white walls, no fireplace, a freestanding tv, wallpaper, wallpaper and tatami floors.
Inspiration for a mid-sized modern open concept living room in Other with white walls, no fireplace, a freestanding tv, wallpaper, wallpaper and tatami floors.
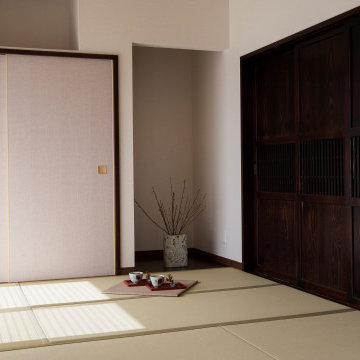
Photo of an asian open concept living room in Other with white walls, tatami floors, no fireplace, no tv, wallpaper and wallpaper.
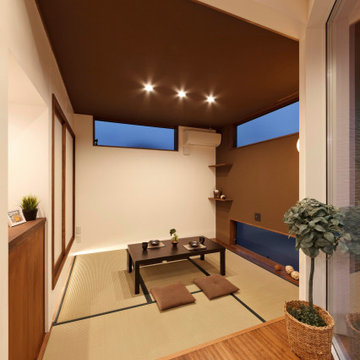
LDKと繋がるフルオープンの和室。畳を一段下げることで、ほどよい個室感が味わえます。
This is an example of an open concept living room in Other with green walls, tatami floors, wallpaper and wallpaper.
This is an example of an open concept living room in Other with green walls, tatami floors, wallpaper and wallpaper.
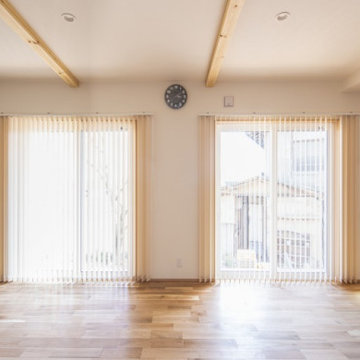
薪ストーブの世界最高峰スキャンサームをつけたい。
高性能な住宅でゆったり火を眺めて過ごすリビングをつくった。
素足に針葉樹のような温もりを感じることができるくるみの無垢フローリング。
ウォールナットをたくさんつかって落ち着いたコーディネートを。
毎日の家事が楽になる日々の暮らしを想像して。
家族のためだけの動線を考え、たったひとつ間取りを一緒に考えた。
そして、家族の想いがまたひとつカタチになりました。
外皮平均熱貫流率(UA値) : 0.46W/m2・K
断熱等性能等級 : 等級[4]
一次エネルギー消費量等級 : 等級[5]
構造計算:許容応力度計算
仕様:
長期優良住宅認定
性能向上計画認定住宅
地域型グリーン化事業(高度省エネ型)
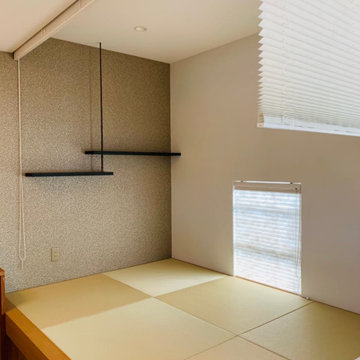
Inspiration for a mid-sized formal open concept living room in Other with white walls, tatami floors, no fireplace, beige floor, wallpaper and wallpaper.
Living Room Design Photos with Tatami Floors and Wallpaper
1