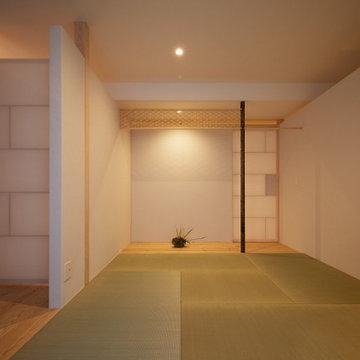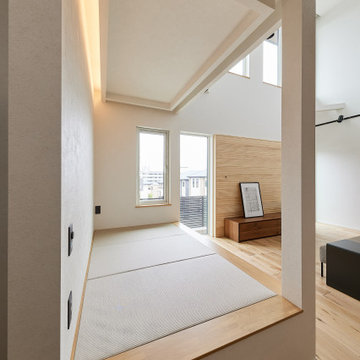Living Room Design Photos with Tatami Floors and Wallpaper
Refine by:
Budget
Sort by:Popular Today
41 - 60 of 87 photos
Item 1 of 3
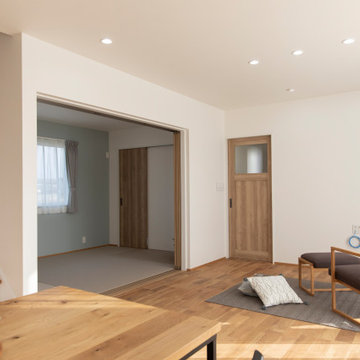
This is an example of a modern formal open concept living room in Other with white walls, tatami floors, a freestanding tv, wallpaper and wallpaper.
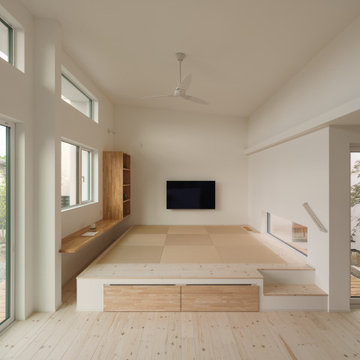
This is an example of a living room in Other with white walls, tatami floors, no fireplace, a wall-mounted tv, wallpaper and wallpaper.
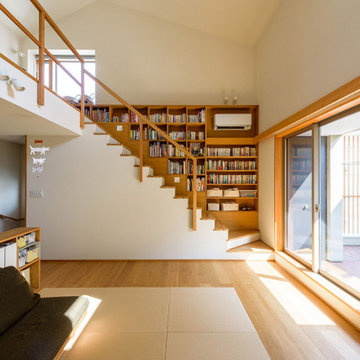
リビングの前はレンガ敷きのバルコニー。洗濯物を干したり遊んだりと多用途に使える広さがあります。
Open concept living room in Other with white walls, tatami floors, wallpaper and wallpaper.
Open concept living room in Other with white walls, tatami floors, wallpaper and wallpaper.
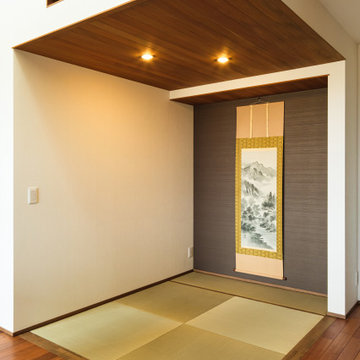
This is an example of a large modern open concept living room in Other with white walls, tatami floors, wood and wallpaper.
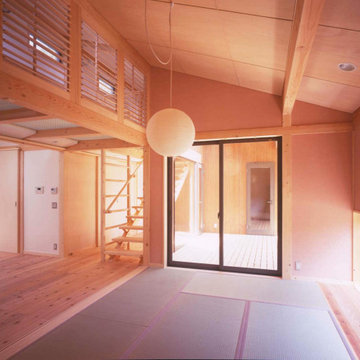
上部のルーバー建具は、中央のバーを上下するだけで開閉ができる。
ロフト床のFRPグレーチングを通してハイサイドライトからの光が1階に落ちる。
Inspiration for a mid-sized open concept living room in Other with pink walls, tatami floors, no fireplace, brown floor, exposed beam and wallpaper.
Inspiration for a mid-sized open concept living room in Other with pink walls, tatami floors, no fireplace, brown floor, exposed beam and wallpaper.
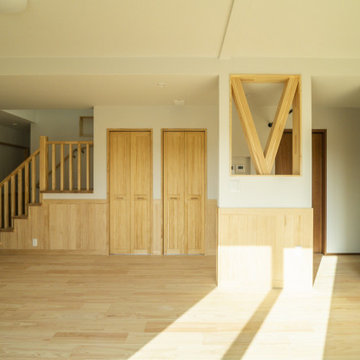
北海道基準以上の断熱性能の暖かい家に住みたい。
素足が気持ちいい桧の床。漆喰のようなエコフリース。
タモやパインなどたくさんの木をつかい、ぬくもり溢れるつくりに。
日々の掃除が楽になるように、家族みんなが健康でいられるように。
私たち家族のためだけの動線を考え、たったひとつ間取りにたどり着いた。
暮らしの中で光や風を取り入れ、心地よく通り抜ける。
家族の想いが、またひとつカタチになりました。
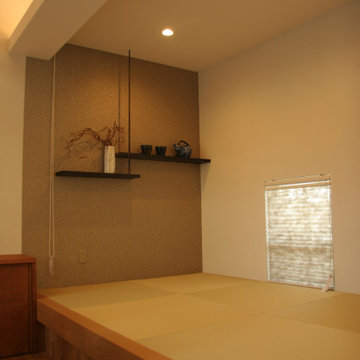
Inspiration for a mid-sized formal open concept living room in Other with green walls, tatami floors, no fireplace, no tv, green floor, wallpaper and wallpaper.
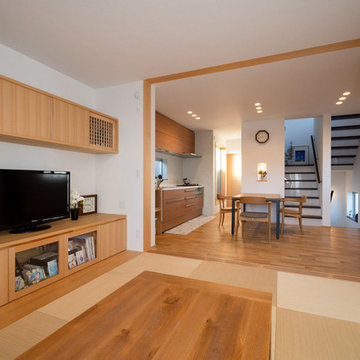
中世古の家(豊橋市)居間は障子によりダイニングキッチンと間仕切りすることが出来ます。
Design ideas for a mid-sized modern open concept living room in Other with white walls, no fireplace, wallpaper, wallpaper, tatami floors and a freestanding tv.
Design ideas for a mid-sized modern open concept living room in Other with white walls, no fireplace, wallpaper, wallpaper, tatami floors and a freestanding tv.
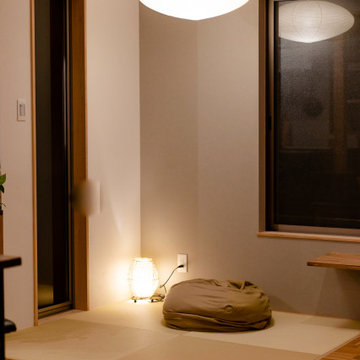
Design ideas for a modern open concept living room in Osaka with white walls, green floor, exposed beam, wallpaper and tatami floors.
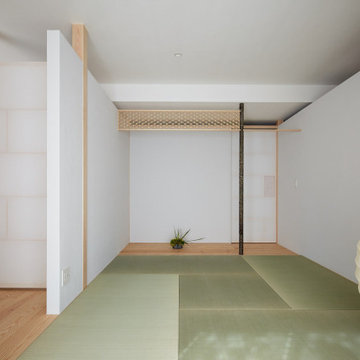
Design ideas for an asian living room in Osaka with white walls, tatami floors and wallpaper.
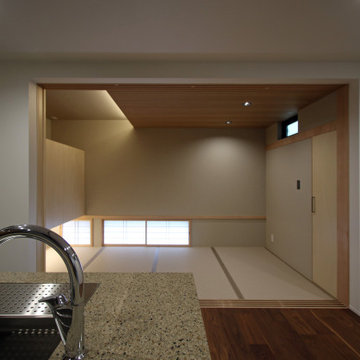
リビングから続く和室スペース
Inspiration for an open concept living room in Kyoto with beige walls, tatami floors, recessed and wallpaper.
Inspiration for an open concept living room in Kyoto with beige walls, tatami floors, recessed and wallpaper.
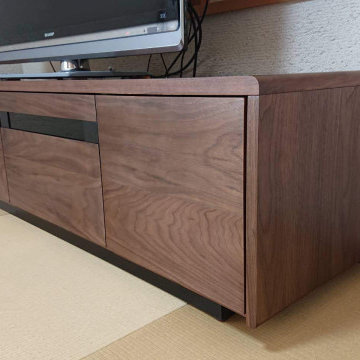
リビングテレビボード:ウォールナット単板仕上
Inspiration for an asian living room in Other with a home bar, beige walls, tatami floors, a freestanding tv, wallpaper and wallpaper.
Inspiration for an asian living room in Other with a home bar, beige walls, tatami floors, a freestanding tv, wallpaper and wallpaper.
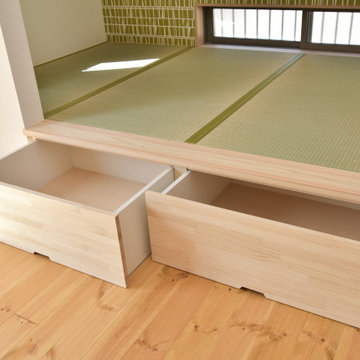
リビング隣の畳コーナーはちょこんと座れる高さで小上がりにして、そこに引出収納を設置しました。畳の横には涼しい風が通り抜けるように地窓を設け、気持ちよく横にもなれます。
Photo of a mid-sized asian open concept living room in Other with green walls, tatami floors, green floor, wallpaper and wallpaper.
Photo of a mid-sized asian open concept living room in Other with green walls, tatami floors, green floor, wallpaper and wallpaper.
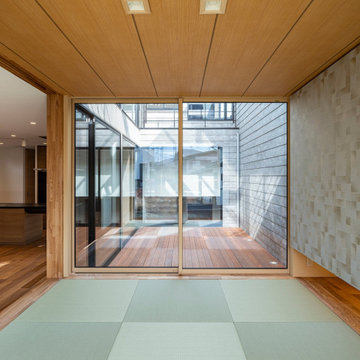
リビングルームから段差をつけ、間仕切りすることで来客対応時にもプライバシーが保たれます。
Mid-sized open concept living room in Other with white walls, tatami floors, no fireplace, green floor, wood and wallpaper.
Mid-sized open concept living room in Other with white walls, tatami floors, no fireplace, green floor, wood and wallpaper.
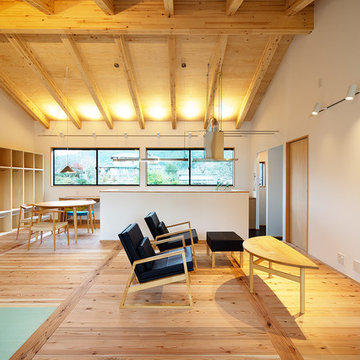
現しの梁・現しの天井がおしゃれな平屋。LDKはSE構法の利点を活かし、大きな勾配天井が空間全体に覆いかぶさる無柱の大空間としました。床は足ざわりのよい無垢の杉を使ったフローリング。朝鮮貼りで敷くことで、ぬくもりがありつつも上品な雰囲気に仕上げました。
Photo of a large scandinavian open concept living room in Other with tatami floors, a wood stove, a concrete fireplace surround, white walls, a freestanding tv, grey floor, exposed beam and wallpaper.
Photo of a large scandinavian open concept living room in Other with tatami floors, a wood stove, a concrete fireplace surround, white walls, a freestanding tv, grey floor, exposed beam and wallpaper.
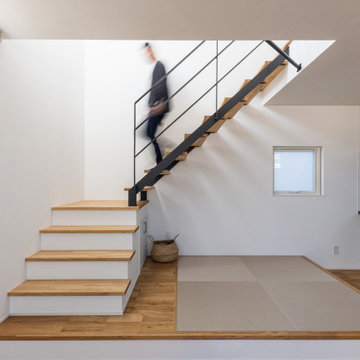
This is an example of a modern living room in Other with white walls, tatami floors, no fireplace and wallpaper.
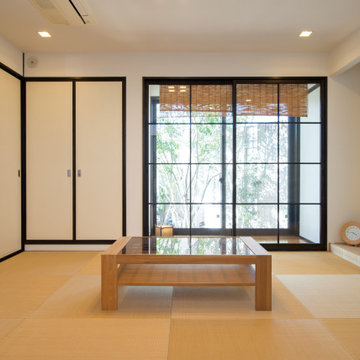
This is an example of an asian living room in Nagoya with white walls, tatami floors, beige floor, wallpaper and wallpaper.
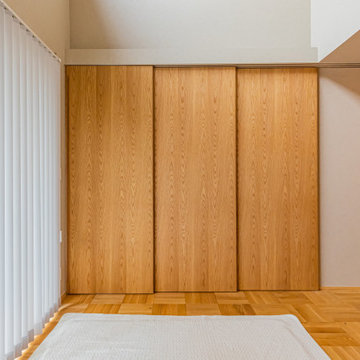
遊び場や、来客時の客間としても活躍する畳スペース。
オークの突板で造った建具は、用途に応じて間仕切ることができる。畳には和紙で作られた畳を採用。畳やけしにくく、カビも生えにくく、撥水性に優れているのが特徴。
Design ideas for a mid-sized modern open concept living room in Kobe with tatami floors, a wall-mounted tv, brown floor, wallpaper, wallpaper and beige walls.
Design ideas for a mid-sized modern open concept living room in Kobe with tatami floors, a wall-mounted tv, brown floor, wallpaper, wallpaper and beige walls.
Living Room Design Photos with Tatami Floors and Wallpaper
3
