All Ceiling Designs Living Room Design Photos with Tatami Floors
Refine by:
Budget
Sort by:Popular Today
101 - 120 of 147 photos
Item 1 of 3
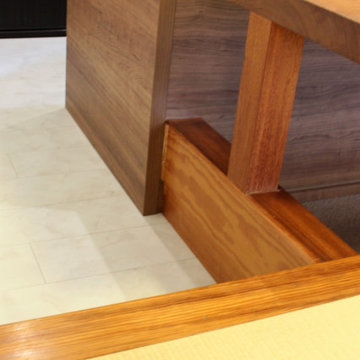
Photo of an asian open concept living room in Other with a home bar, tatami floors, a freestanding tv, wallpaper and wallpaper.
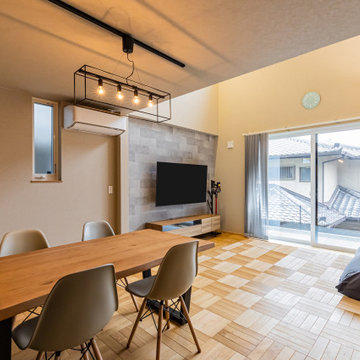
SE構法の性能を活かし大きな吹抜けと大きな窓のあるリビング。
パッシブデザインの手法を取り入れ、大きな窓の上に庇を取り付け夏場の強い光が直接入らないようコントロール。
Design ideas for a mid-sized modern open concept living room in Kobe with beige walls, tatami floors, a wall-mounted tv, brown floor, wallpaper and wallpaper.
Design ideas for a mid-sized modern open concept living room in Kobe with beige walls, tatami floors, a wall-mounted tv, brown floor, wallpaper and wallpaper.
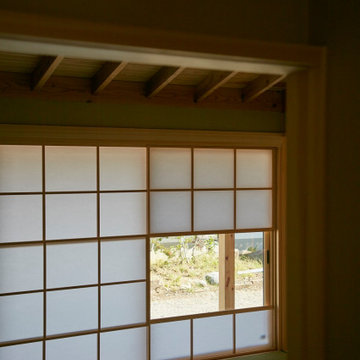
This is an example of an asian enclosed living room in Other with beige walls, tatami floors, no fireplace, no tv and exposed beam.
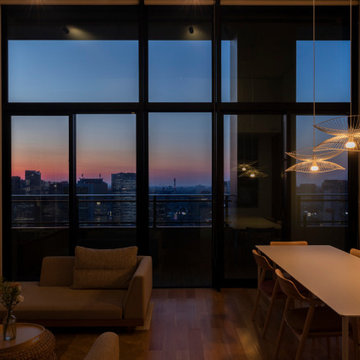
This is an example of a large scandinavian living room in Tokyo with white walls, tatami floors, no tv, beige floor, wallpaper and wallpaper.
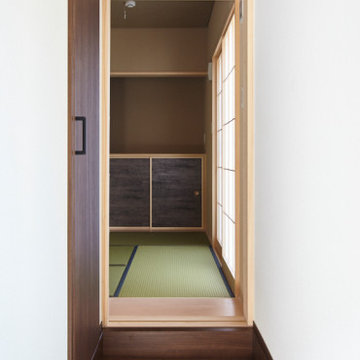
This is an example of a mid-sized contemporary formal open concept living room in Yokohama with beige walls, tatami floors, no fireplace, no tv, green floor, timber and planked wall panelling.
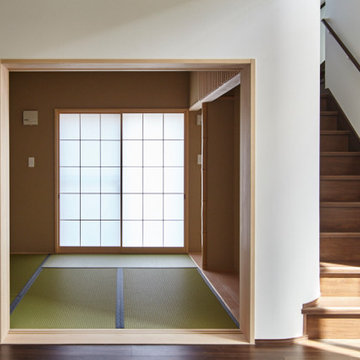
Design ideas for a mid-sized contemporary formal open concept living room in Yokohama with beige walls, tatami floors, no fireplace, no tv, green floor, timber and planked wall panelling.
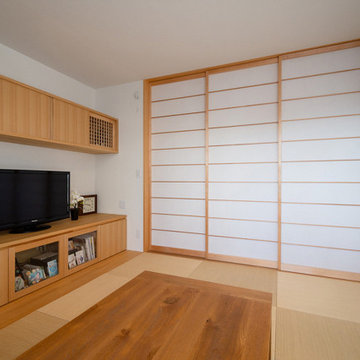
中世古の家(豊橋市)居間は障子によりダイニングキッチンと間仕切りすることが出来ます。
Inspiration for a mid-sized modern open concept living room in Other with white walls, no fireplace, wallpaper, wallpaper, tatami floors and a freestanding tv.
Inspiration for a mid-sized modern open concept living room in Other with white walls, no fireplace, wallpaper, wallpaper, tatami floors and a freestanding tv.
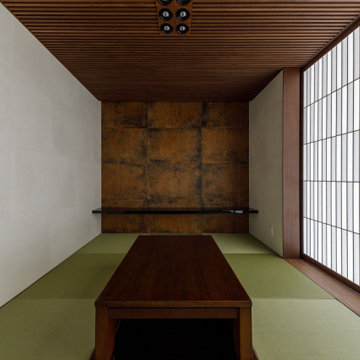
リビングの一角にある畳コーナー。1階は殆どがセラミックタイル貼りゆえ、唯一ここでは寝転がれます。18cm程度の僅かの段差、他は全てバリアフリーです。紙貼り障子は全て壁の中に格納できるので、必要に応じて開放性を持たせることが出来ます。
Large asian formal enclosed living room in Osaka with brown walls, tatami floors, no tv, green floor, wood and wallpaper.
Large asian formal enclosed living room in Osaka with brown walls, tatami floors, no tv, green floor, wood and wallpaper.
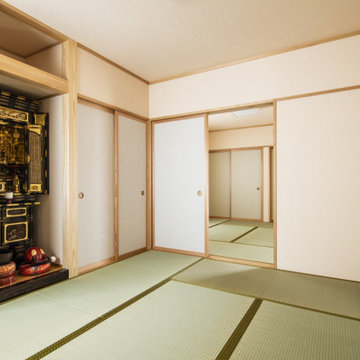
薪ストーブの世界最高峰スキャンサームをつけたい。
高性能な住宅でゆったり火を眺めて過ごすリビングをつくった。
素足に針葉樹のような温もりを感じることができるくるみの無垢フローリング。
ウォールナットをたくさんつかって落ち着いたコーディネートを。
毎日の家事が楽になる日々の暮らしを想像して。
家族のためだけの動線を考え、たったひとつ間取りを一緒に考えた。
そして、家族の想いがまたひとつカタチになりました。
外皮平均熱貫流率(UA値) : 0.46W/m2・K
断熱等性能等級 : 等級[4]
一次エネルギー消費量等級 : 等級[5]
構造計算:許容応力度計算
仕様:
長期優良住宅認定
性能向上計画認定住宅
地域型グリーン化事業(高度省エネ型)
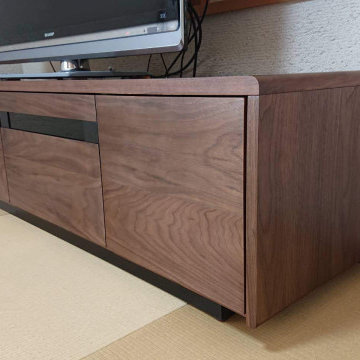
リビングテレビボード:ウォールナット単板仕上
Inspiration for an asian living room in Other with a home bar, beige walls, tatami floors, a freestanding tv, wallpaper and wallpaper.
Inspiration for an asian living room in Other with a home bar, beige walls, tatami floors, a freestanding tv, wallpaper and wallpaper.
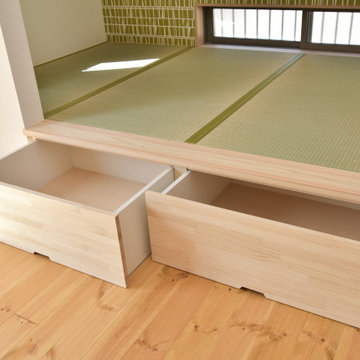
リビング隣の畳コーナーはちょこんと座れる高さで小上がりにして、そこに引出収納を設置しました。畳の横には涼しい風が通り抜けるように地窓を設け、気持ちよく横にもなれます。
Photo of a mid-sized asian open concept living room in Other with green walls, tatami floors, green floor, wallpaper and wallpaper.
Photo of a mid-sized asian open concept living room in Other with green walls, tatami floors, green floor, wallpaper and wallpaper.
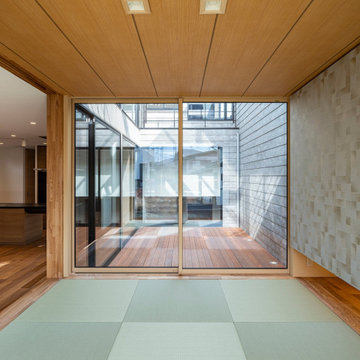
リビングルームから段差をつけ、間仕切りすることで来客対応時にもプライバシーが保たれます。
Mid-sized open concept living room in Other with white walls, tatami floors, no fireplace, green floor, wood and wallpaper.
Mid-sized open concept living room in Other with white walls, tatami floors, no fireplace, green floor, wood and wallpaper.
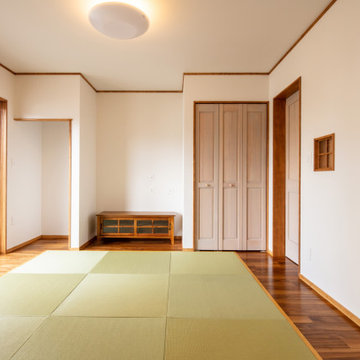
リビングルームは一部を畳としてくつろげる空間にしています。
Inspiration for an asian enclosed living room in Other with white walls, tatami floors, no fireplace, a freestanding tv, multi-coloured floor, wallpaper and wallpaper.
Inspiration for an asian enclosed living room in Other with white walls, tatami floors, no fireplace, a freestanding tv, multi-coloured floor, wallpaper and wallpaper.
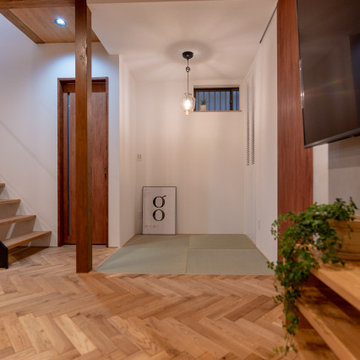
This is an example of an asian open concept living room in Osaka with white walls, tatami floors, a wall-mounted tv, green floor, wallpaper and wallpaper.
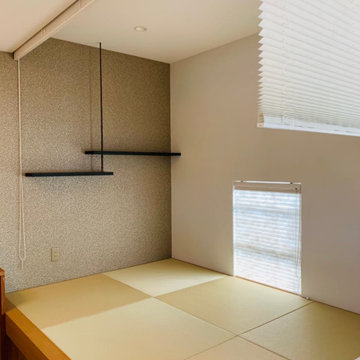
Inspiration for a mid-sized formal open concept living room in Other with white walls, tatami floors, no fireplace, beige floor, wallpaper and wallpaper.
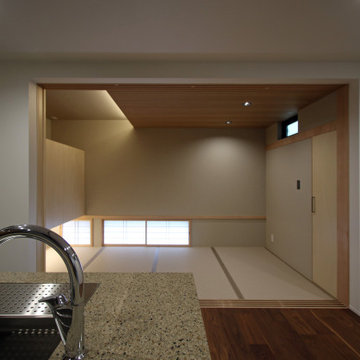
リビングから続く和室スペース
Inspiration for an open concept living room in Kyoto with beige walls, tatami floors, recessed and wallpaper.
Inspiration for an open concept living room in Kyoto with beige walls, tatami floors, recessed and wallpaper.
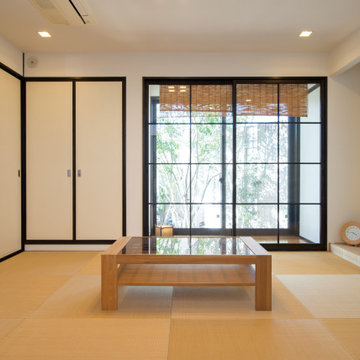
This is an example of an asian living room in Nagoya with white walls, tatami floors, beige floor, wallpaper and wallpaper.
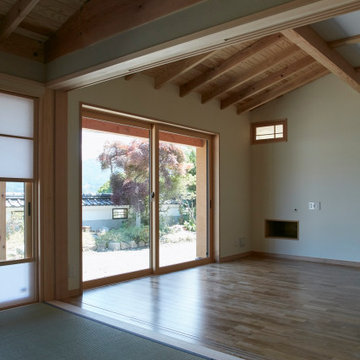
Asian enclosed living room in Other with beige walls, tatami floors, no fireplace, no tv and exposed beam.
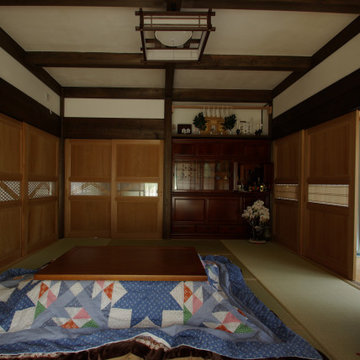
古民家の再生計画から「記念室」として一部居室空間のみを保存した新築計画へと移行したプロジェクトである。
多雪地ゆえの豪農家屋の骨太なイメージを取り入れた現代民家である。記念室は古民家での居間として使われていた空間を古木材と共に再現している。
Photo of a large asian formal open concept living room in Other with beige walls, tatami floors, no fireplace, a concealed tv, green floor and timber.
Photo of a large asian formal open concept living room in Other with beige walls, tatami floors, no fireplace, a concealed tv, green floor and timber.
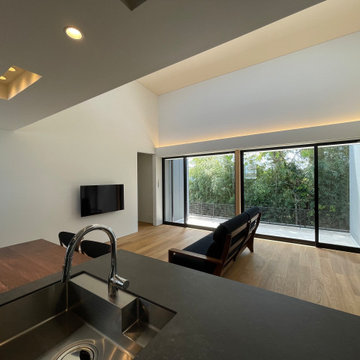
居間
撮影 大場浩一郎
This is an example of a mid-sized modern open concept living room in Fukuoka with brown walls, tatami floors, no tv, beige floor and wood.
This is an example of a mid-sized modern open concept living room in Fukuoka with brown walls, tatami floors, no tv, beige floor and wood.
All Ceiling Designs Living Room Design Photos with Tatami Floors
6