Living Room Design Photos with Terra-cotta Floors and Red Floor
Refine by:
Budget
Sort by:Popular Today
121 - 140 of 202 photos
Item 1 of 3
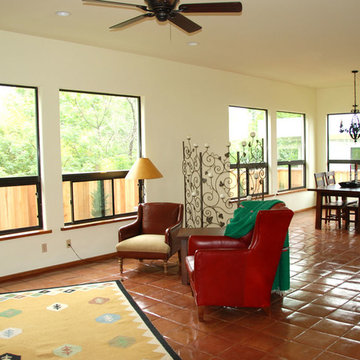
Photo of a mid-sized mediterranean living room in Denver with beige walls, terra-cotta floors and red floor.
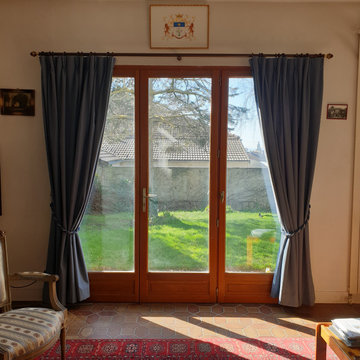
Paire de double rideaux, tête tapissière avec plis pincés doubles, embrasses
Tissu Quinto de Villa Nova
This is an example of a traditional living room in Paris with white walls, terra-cotta floors and red floor.
This is an example of a traditional living room in Paris with white walls, terra-cotta floors and red floor.
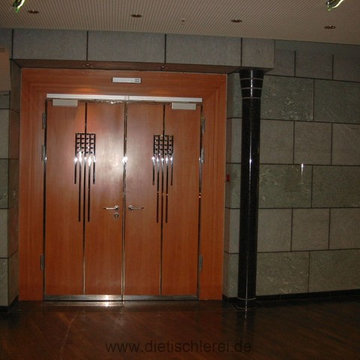
Photo of a large country formal open concept living room with white walls, terra-cotta floors, a wood stove, a plaster fireplace surround, a built-in media wall and red floor.
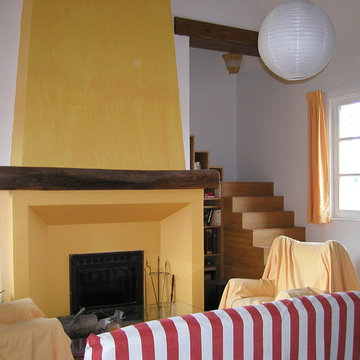
Design ideas for a mid-sized contemporary loft-style living room in Paris with white walls, terra-cotta floors, a standard fireplace, a plaster fireplace surround and red floor.
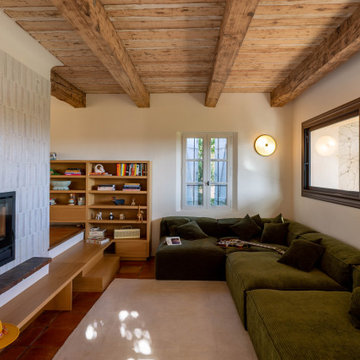
Salon & cheminée.
Photo of a mid-sized mediterranean open concept living room in Other with terra-cotta floors, a two-sided fireplace, a brick fireplace surround, red floor and exposed beam.
Photo of a mid-sized mediterranean open concept living room in Other with terra-cotta floors, a two-sided fireplace, a brick fireplace surround, red floor and exposed beam.
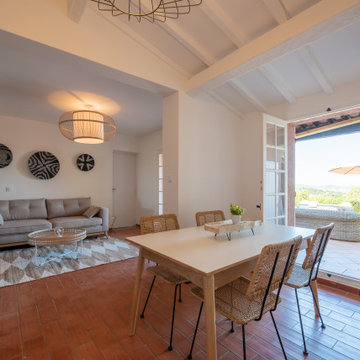
Mid-sized mediterranean open concept living room in Paris with white walls, terra-cotta floors and red floor.
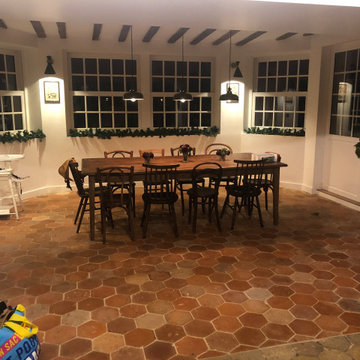
Inspiration for a large traditional formal open concept living room in Paris with white walls, terra-cotta floors, a standard fireplace, a stone fireplace surround, no tv, red floor, wood and wood walls.
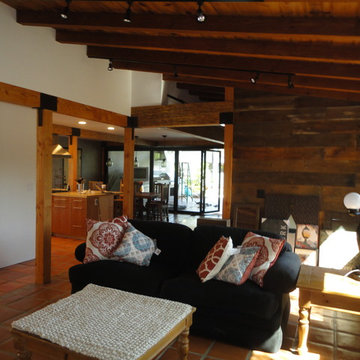
Mid-sized contemporary formal open concept living room in San Diego with brown walls, terra-cotta floors, no fireplace, no tv and red floor.
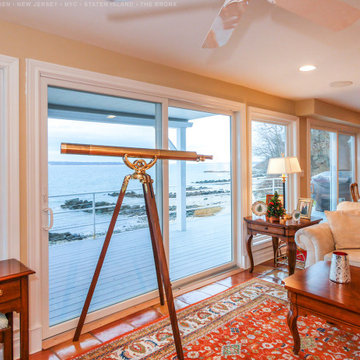
Gorgeous home along with coast with all new windows and sliding doors, surrounded by holiday accents. With a fantastic water view, this amazing collection of new white patio doors and picture windows looks simply stunning in this well decorated home for the holidays. Get started replacing your windows and doors with Renewal by Andersen of New Jersey, Staten Island, The Bronx and New York City.
We are your true one-stop-shop window and door buying solution -- Contact Us Today! 844-245-2799
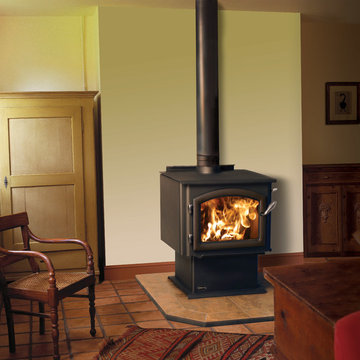
Design ideas for an arts and crafts living room in Boston with beige walls, terra-cotta floors, a wood stove and red floor.
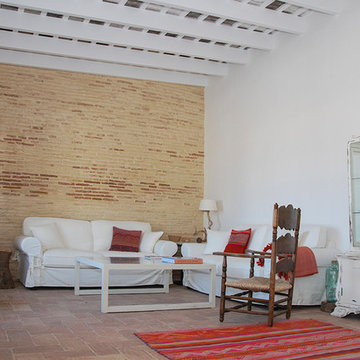
Inspiration for a mediterranean enclosed living room in Other with white walls, terra-cotta floors and red floor.
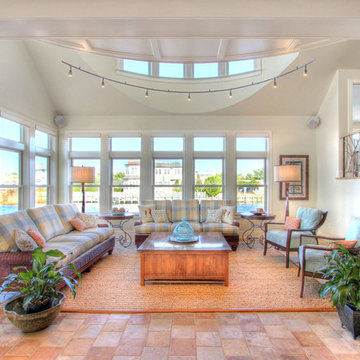
This is an example of a large beach style formal living room in New York with beige walls, terra-cotta floors and red floor.
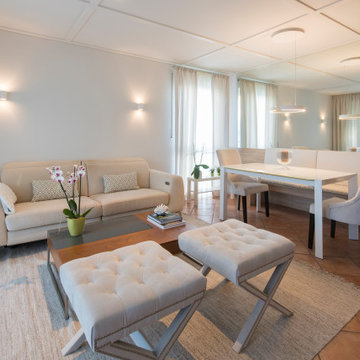
Bilder Klaus Kurz
Inspiration for a small contemporary formal open concept living room in Munich with beige walls, terra-cotta floors, a built-in media wall and red floor.
Inspiration for a small contemporary formal open concept living room in Munich with beige walls, terra-cotta floors, a built-in media wall and red floor.
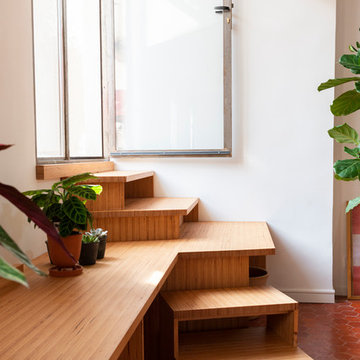
La Lanterne - la sensation de bien-être à habiter Rénovation complète d’un appartement marseillais du centre-ville avec une approche très singulière et inédite « d'architecte artisan ». Le processus de conception est in situ, et « menuisé main », afin de proposer un habitat transparent et qui fait la part belle au bois! Situé au quatrième et dernier étage d'un immeuble de type « trois fenêtres » en façade sur rue, 60m2 acquis sous la forme très fragmentée d'anciennes chambres de bonnes et débarras sous pente, cette situation à permis de délester les cloisons avec comme pari majeur de placer les pièces d'eau les plus intimes, au cœur d'une « maison » voulue traversante et transparente. Les pièces d'eau sont devenues comme un petit pavillon « lanterne » à la fois discret bien que central, aux parois translucides orientées sur chacune des pièces qu'il contribue à définir, agrandir et éclairer : • entrée avec sa buanderie cachée, • bibliothèque pour la pièce à vivre • grande chambre transformable en deux • mezzanine au plus près des anciens mâts de bateau devenus les poutres et l'âme de la toiture et du plafond. • cage d’escalier devenue elle aussi paroi translucide pour intégrer le puit de lumière naturelle. Et la terrasse, surélevée d'un mètre par rapport à l'ensemble, au lieu d'en être coupée, lui donne, en contrepoint des hauteurs sous pente, une sensation « cosy » de contenance. Tout le travail sur mesure en bois a été « menuisé » in situ par l’architecte-artisan lui-même (pratique autodidacte grâce à son collectif d’architectes làBO et son père menuisier). Au résultat : la sédimentation, la sculpture progressive voire même le « jardinage » d'un véritable lieu, plutôt que la « livraison » d'un espace préconçu. Le lieu conçu non seulement de façon très visuelle, mais aussi très hospitalière pour accueillir et marier les présences des corps, des volumes, des matières et des lumières : la pierre naturelle du mur maître, le bois vieilli des poutres, les tomettes au sol, l’acier, le verre, le polycarbonate, le sycomore et le hêtre.
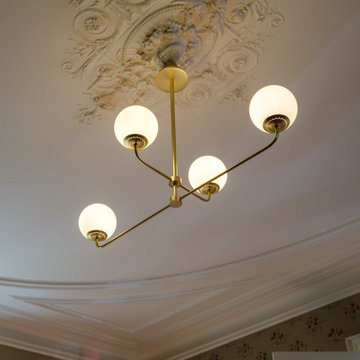
Réalisation d'un reportage photo complet suite à la finalisation du chantier de décoration de la maison.
Photo of a large transitional enclosed living room in Bordeaux with a library, beige walls, terra-cotta floors, a standard fireplace, red floor, recessed and wallpaper.
Photo of a large transitional enclosed living room in Bordeaux with a library, beige walls, terra-cotta floors, a standard fireplace, red floor, recessed and wallpaper.
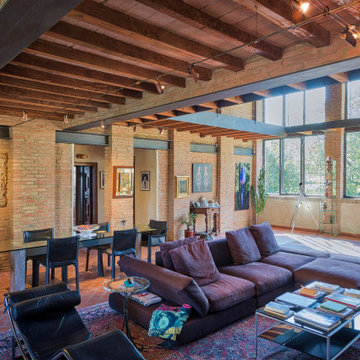
Foto: © Diego Cuoghi
Photo of an expansive traditional open concept living room in Other with terra-cotta floors, a stone fireplace surround, red floor, exposed beam and brick walls.
Photo of an expansive traditional open concept living room in Other with terra-cotta floors, a stone fireplace surround, red floor, exposed beam and brick walls.
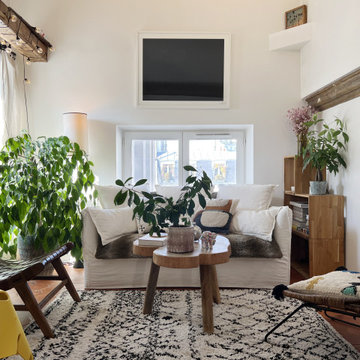
Inspiration for an eclectic enclosed living room in Other with white walls, terra-cotta floors, a standard fireplace, no tv, red floor and exposed beam.
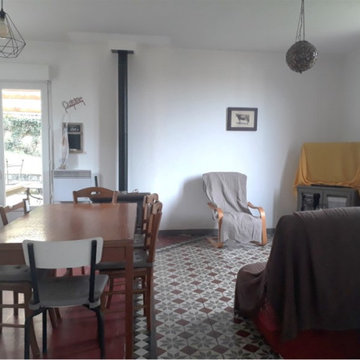
Country enclosed living room in Other with white walls, terra-cotta floors, a wood stove, a freestanding tv and red floor.
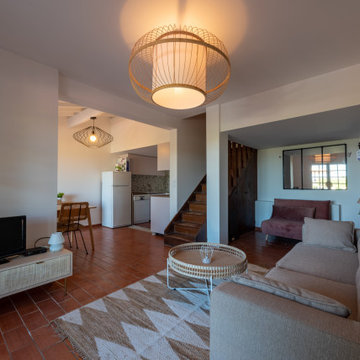
Mid-sized mediterranean open concept living room in Paris with white walls, terra-cotta floors and red floor.
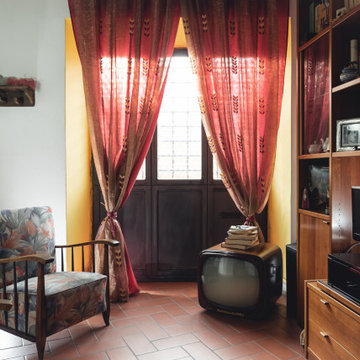
Committente: Studio Immobiliare GR Firenze. Ripresa fotografica: impiego obiettivo 24mm su pieno formato; macchina su treppiedi con allineamento ortogonale dell'inquadratura; impiego luce naturale esistente con l'ausilio di luci flash e luci continue 5400°K. Post-produzione: aggiustamenti base immagine; fusione manuale di livelli con differente esposizione per produrre un'immagine ad alto intervallo dinamico ma realistica; rimozione elementi di disturbo. Obiettivo commerciale: realizzazione fotografie di complemento ad annunci su siti web agenzia immobiliare; pubblicità su social network; pubblicità a stampa (principalmente volantini e pieghevoli).
Living Room Design Photos with Terra-cotta Floors and Red Floor
7