Living Room Design Photos with Terra-cotta Floors
Refine by:
Budget
Sort by:Popular Today
121 - 140 of 423 photos
Item 1 of 3
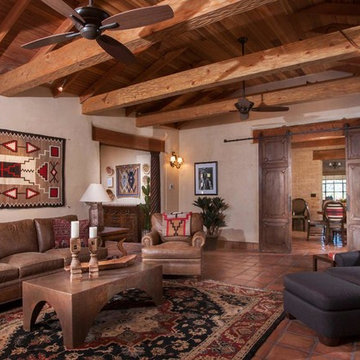
Photo of a large formal enclosed living room in Phoenix with beige walls, terra-cotta floors and red floor.
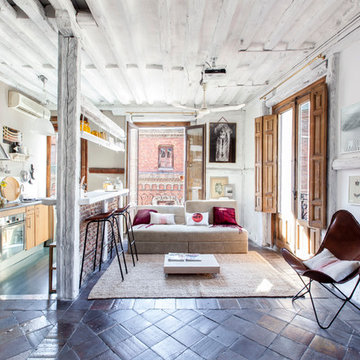
Lupe Clemente Fotografía
Inspiration for a mid-sized eclectic formal open concept living room in Madrid with white walls, terra-cotta floors, no fireplace and no tv.
Inspiration for a mid-sized eclectic formal open concept living room in Madrid with white walls, terra-cotta floors, no fireplace and no tv.
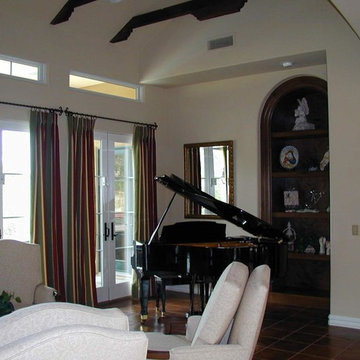
This is an example of a large mediterranean formal open concept living room in Phoenix with beige walls and terra-cotta floors.
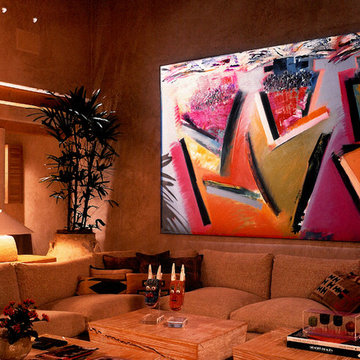
Inspiration for a large open concept living room in Los Angeles with orange walls, terra-cotta floors and no fireplace.
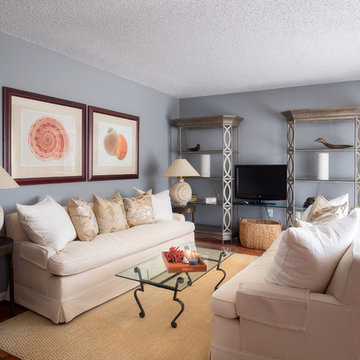
Greg Lovett
Mid-sized beach style formal enclosed living room in Miami with blue walls, terra-cotta floors, no fireplace, a built-in media wall and orange floor.
Mid-sized beach style formal enclosed living room in Miami with blue walls, terra-cotta floors, no fireplace, a built-in media wall and orange floor.
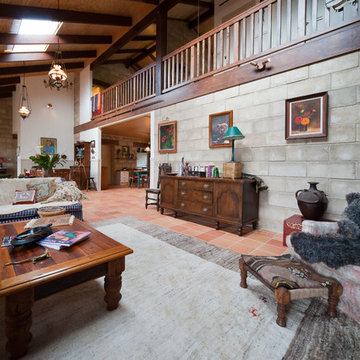
Mid-sized country formal loft-style living room in Auckland with brown walls and terra-cotta floors.
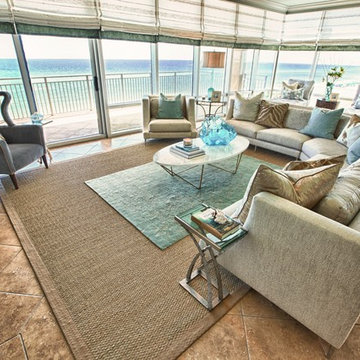
Welcome to the Living Room! We aimed for a cool, natural, relaxing environment with color accents to tie the water in, as well as some touches of gold.
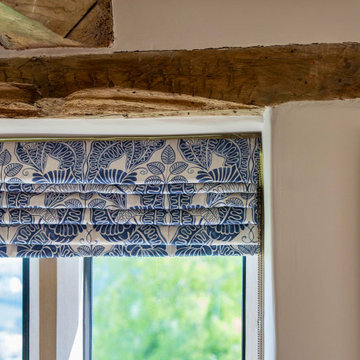
Family room blinds with wooden oak beams
Mid-sized eclectic open concept living room in Gloucestershire with terra-cotta floors and orange floor.
Mid-sized eclectic open concept living room in Gloucestershire with terra-cotta floors and orange floor.
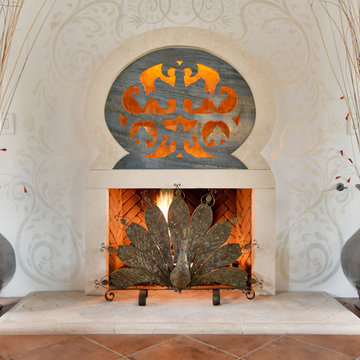
Inspiration for a large mediterranean formal open concept living room in Phoenix with white walls, terra-cotta floors, no tv and orange floor.
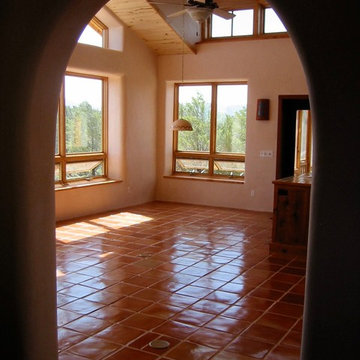
A plastered archway leads from the entry into the living room. Saltillo tile floors and Custom Dyed Plaster finish the room.
Design ideas for a mid-sized eclectic open concept living room in Albuquerque with beige walls, terra-cotta floors, a corner fireplace and a plaster fireplace surround.
Design ideas for a mid-sized eclectic open concept living room in Albuquerque with beige walls, terra-cotta floors, a corner fireplace and a plaster fireplace surround.
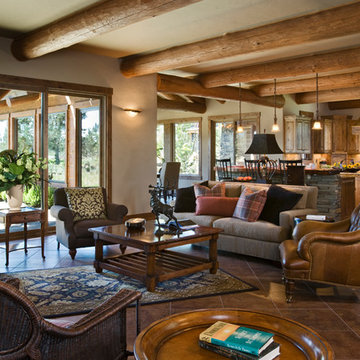
This rustic retreat in central Oregon is loaded with modern amenities.
Timber frame and log houses often conjure notions of remote rustic outposts located in solitary surroundings of open grasslands or mature woodlands. When the owner approached MossCreek to design a timber-framed log home on a less than one acre site in an upscale Oregon golf community, the principle of the firm, Allen Halcomb, was intrigued. Bend, OR, on the eastern side of the Cascades Mountains, has an arid desert climate, creating an ideal environment for a Tuscan influenced exterior.
Photo: Roger Wade
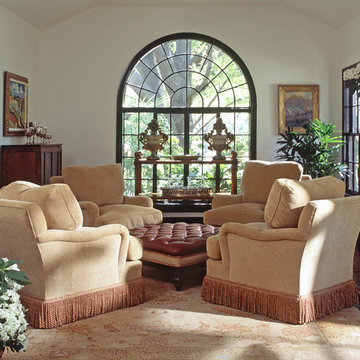
Dan Piassick photographed this symmetrical sitting room with 4 Bullion fringed English armed chairs in front of a large arched window surround a tufted cocktail ottoman. The ceiling and door openings are arched and the floors are stone
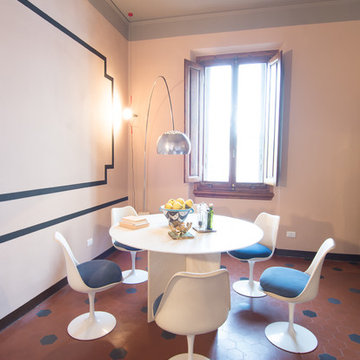
Sala da pranzo: tavolo e sedie Tulip vintàge di Saarinen (ora edite da Knoll) sono illuminate dall'Arco di Castiglioni e da due Parentesi di Flos rosse. Il colore della greca riprende il colore degli esagoni neri in cotto e del battiscopa
RBS Photo
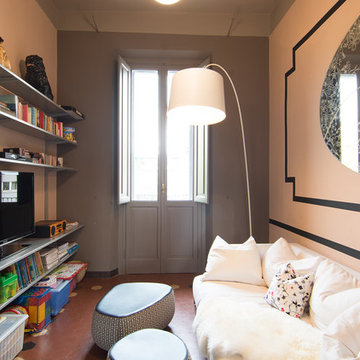
RBS Photo
This is an example of a small transitional enclosed living room in Milan with a library, pink walls, terra-cotta floors and a freestanding tv.
This is an example of a small transitional enclosed living room in Milan with a library, pink walls, terra-cotta floors and a freestanding tv.
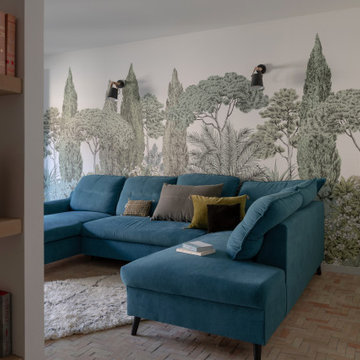
La visite de notre projet Chasse continue ! Nous vous emmenons ici dans le salon dessiné et réalisée sur mesure. Pour repenser les contours de cet ancien garage, de larges ouvertures toute hauteur, de jolies tonalités vert gris little green,le papier peint riviera @isidoreleroy, des carreaux bejmat au sol de chez @mediterrananée stone, une large baie coulissante de chez aly style .
Ici le salon en lien avec le jardin ??
Architecte : @synesthesies
Photographe : @sabine_serrad.
Peinture little green Bejmat @mediterraneestone | Vaisselle @joly mood | Coussins et vase@auguste et cocotte
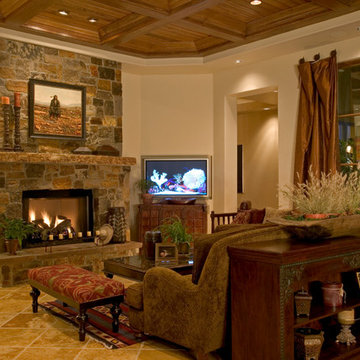
Mid-sized mediterranean formal open concept living room in Other with beige walls, terra-cotta floors, a standard fireplace, a stone fireplace surround, no tv and orange floor.
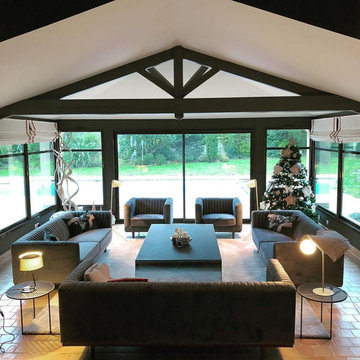
Ce projet nous a demandé une recherche de mobilier pour deux salons. Ces salons sont tous les deux dans la même pièce.
Grand manoir dans un ancien domaine viticole près de Nantes nous n’avons fais que très peau de travaux dans cette pièce si ce n’est que la peinture du mur en noir. La plupart du manoir avait déjà été remis au goût du jour par les anciens propriétaires.
Dans cette immense pièce de plus de 80m2, nous avons donc fait 4 espaces différents : 2 salons, un coin cabinet de curiosité, et un petit jardin d’intérieur.
Le salon principal est celui qui prend le plus d’espace dans la pièce. Il se compose de 3 canapés et 2 fauteuils de couleur sombre pour les poser dans l’espace. Le fait que la matière soit en velours leur apport un aspect nacré qui renvoie la lumière. Celle ci arrive directement des 3 baies vitrées qui encadrent le salon.
La table basse, créée spécialement pour ce salon est encadrée de miroirs qui agrandissent eux aussi la pièce. Et rendent surtout la table imposante. Son plateau est en céramique effet marbre noir avec des rayures blanches et orangées. Tout cela contribue à rendre ce salon imposant mais qui nous invite tout de même à recevoir.
Un salon plus petit et sur des couleurs plus neutres se trouve à côté. Les canapé capitonnés, le gris, le bois, les coussins et les plaids sont là pour donner l’envie de se lover près de la cheminée ou devant un bon film.
La recherche de mobilier est aussi passée par la création d’un jardin d’intérieur, liant les différents espaces. Nous retrouvons dans celui-ci un grand palmier de 4,5 mètres, et différentes plantes grasses et exotiques.
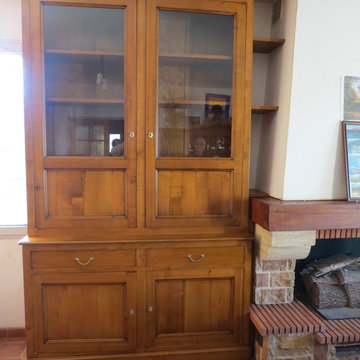
Agencement 2 corps en Merisier massif adossé à une cheminée via tablettes merisier.
Inspiration for a mid-sized traditional living room in Other with beige walls, terra-cotta floors, a standard fireplace, a wood fireplace surround and orange floor.
Inspiration for a mid-sized traditional living room in Other with beige walls, terra-cotta floors, a standard fireplace, a wood fireplace surround and orange floor.
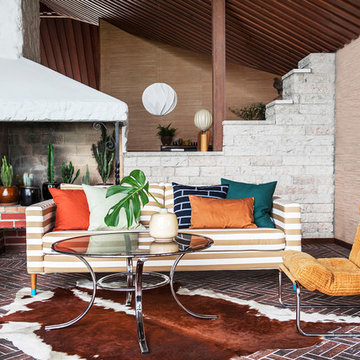
This is an example of a mid-sized midcentury formal open concept living room in Stockholm with beige walls, terra-cotta floors, a corner fireplace, a brick fireplace surround and no tv.
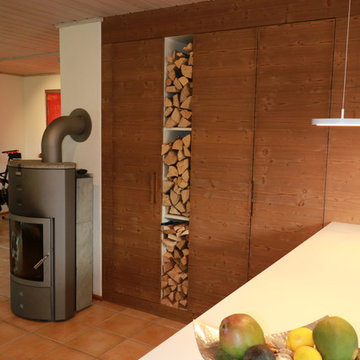
Wohnküche mit Mega-Stauraum
Küchenfronten MDF farbig lackiert
Arbeitsplatte Mineralwerkstoff weiß
seitliche Schränke und Verkofferung Fichte, strukturgebürstet und gebeiztFoto Peter Dany
Living Room Design Photos with Terra-cotta Floors
7