Living Room Design Photos with Terra-cotta Floors
Refine by:
Budget
Sort by:Popular Today
61 - 80 of 144 photos
Item 1 of 3
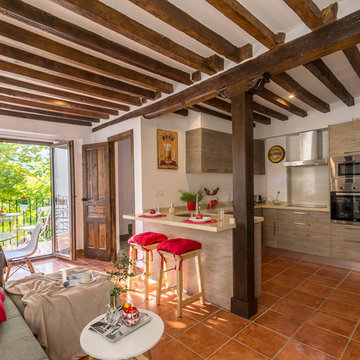
Home & Haus Homestaging & Fotografía
Salón con cocina abierta y una pequeña barra para los desayunos. Hemos cambiado el sofá y su distribución en el salón para dejar espacio de paso y hemos aportado detalles decorativos y creado un estilismo en tonos rojos partiendo de la silla roja que ya estaba en el salón.
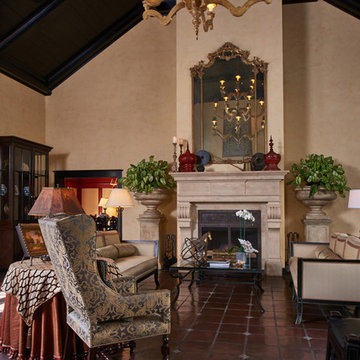
Photo of a traditional open concept living room in Los Angeles with yellow walls, terra-cotta floors, a standard fireplace, a stone fireplace surround and brown floor.
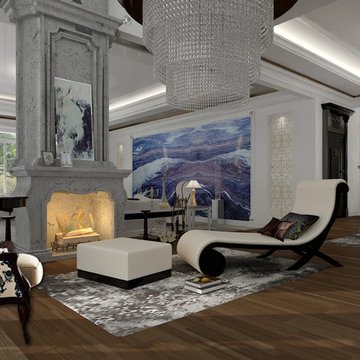
Fireplace Lounge
Gabrielle del Cid Luxury Interiors
Design ideas for a large mediterranean living room in Other with grey walls and terra-cotta floors.
Design ideas for a large mediterranean living room in Other with grey walls and terra-cotta floors.
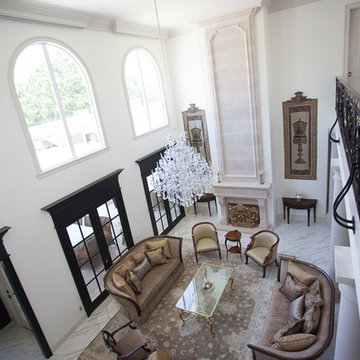
Inik Designs
Inspiration for an expansive traditional formal open concept living room in New Orleans with white walls, terra-cotta floors, a standard fireplace, no tv and white floor.
Inspiration for an expansive traditional formal open concept living room in New Orleans with white walls, terra-cotta floors, a standard fireplace, no tv and white floor.
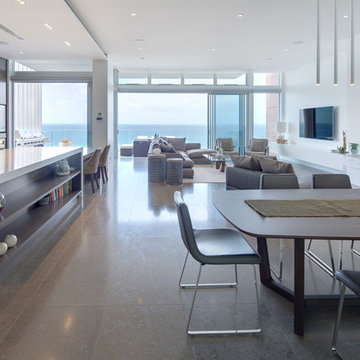
Designed by LexisDesign.com.au
Photography by HuwLambert.com
Inspiration for an expansive contemporary open concept living room in Sydney with white walls, terra-cotta floors, a corner fireplace, a stone fireplace surround and a wall-mounted tv.
Inspiration for an expansive contemporary open concept living room in Sydney with white walls, terra-cotta floors, a corner fireplace, a stone fireplace surround and a wall-mounted tv.
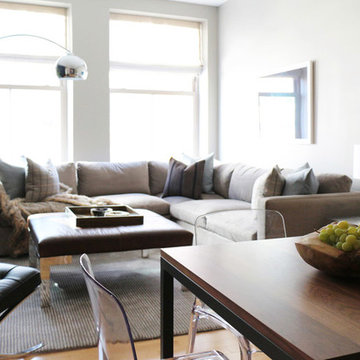
Contemporary living room with modern accents. Grey sectional sofa is inspired by Mitchell Gold.
Design ideas for a mid-sized contemporary formal open concept living room in Los Angeles with grey walls, terra-cotta floors, no fireplace and a wall-mounted tv.
Design ideas for a mid-sized contemporary formal open concept living room in Los Angeles with grey walls, terra-cotta floors, no fireplace and a wall-mounted tv.
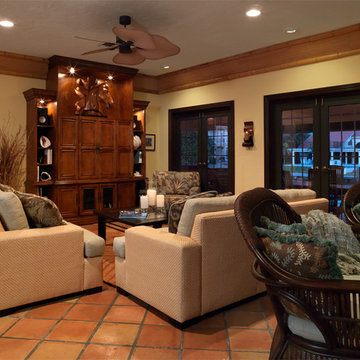
Relaxing Living Room on the water in shades of Aqua, brown and yellow. There are accents of bamboo, grass cloth and natural fibers.
This is an example of an expansive tropical formal open concept living room in Miami with yellow walls, terra-cotta floors, a standard fireplace, a tile fireplace surround and a built-in media wall.
This is an example of an expansive tropical formal open concept living room in Miami with yellow walls, terra-cotta floors, a standard fireplace, a tile fireplace surround and a built-in media wall.
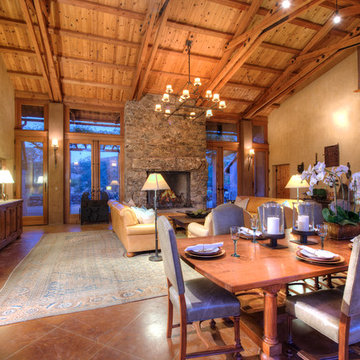
The magnificent Casey Flat Ranch Guinda CA consists of 5,284.43 acres in the Capay Valley and abuts the eastern border of Napa Valley, 90 minutes from San Francisco.
There are 24 acres of vineyard, a grass-fed Longhorn cattle herd (with 95 pairs), significant 6-mile private road and access infrastructure, a beautiful ~5,000 square foot main house, a pool, a guest house, a manager's house, a bunkhouse and a "honeymoon cottage" with total accommodation for up to 30 people.
Agriculture improvements include barn, corral, hay barn, 2 vineyard buildings, self-sustaining solar grid and 6 water wells, all managed by full time Ranch Manager and Vineyard Manager.The climate at the ranch is similar to northern St. Helena with diurnal temperature fluctuations up to 40 degrees of warm days, mild nights and plenty of sunshine - perfect weather for both Bordeaux and Rhone varieties. The vineyard produces grapes for wines under 2 brands: "Casey Flat Ranch" and "Open Range" varietals produced include Cabernet Sauvignon, Cabernet Franc, Syrah, Grenache, Mourvedre, Sauvignon Blanc and Viognier.
There is expansion opportunity of additional vineyards to more than 80 incremental acres and an additional 50-100 acres for potential agricultural business of walnuts, olives and other products.
Casey Flat Ranch brand longhorns offer a differentiated beef delight to families with ranch-to-table program of lean, superior-taste "Coddled Cattle". Other income opportunities include resort-retreat usage for Bay Area individuals and corporations as a hunting lodge, horse-riding ranch, or elite conference-retreat.
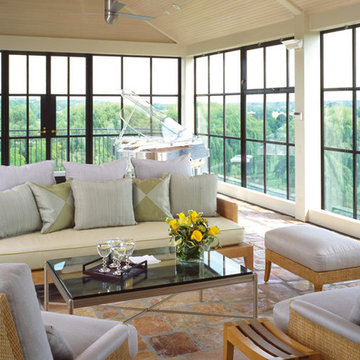
GLP Inc. dba Gary Lee Partners
Photo of a large traditional formal enclosed living room in San Francisco with white walls and terra-cotta floors.
Photo of a large traditional formal enclosed living room in San Francisco with white walls and terra-cotta floors.
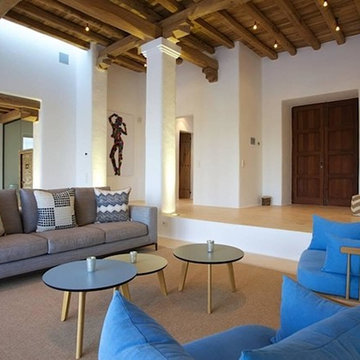
Proyecto de Decoración: Irene Francisco & Pepe Costa
Design ideas for an expansive country open concept living room in Other with white walls, terra-cotta floors, no fireplace and beige floor.
Design ideas for an expansive country open concept living room in Other with white walls, terra-cotta floors, no fireplace and beige floor.
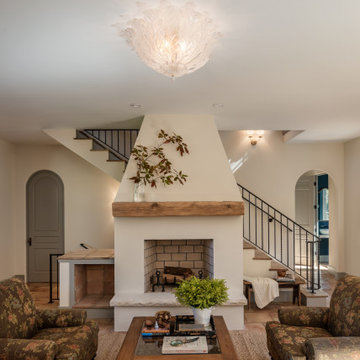
The living room and most first floor areas were tiled with reclaimed European terra cotta. We also used traditional method of oil and wax to seal and finished them. The interior walls were textured to give a plastered appearance. An interesting and dificult detail was to eliminate all casing, even on interior doors to give the appearance of full masonry traditional construction.
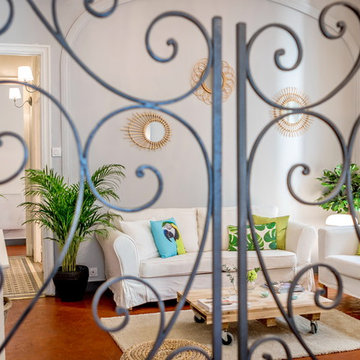
Christophe Mastelli
Mid-sized transitional enclosed living room in Marseille with grey walls, terra-cotta floors, a standard fireplace, a stone fireplace surround and no tv.
Mid-sized transitional enclosed living room in Marseille with grey walls, terra-cotta floors, a standard fireplace, a stone fireplace surround and no tv.
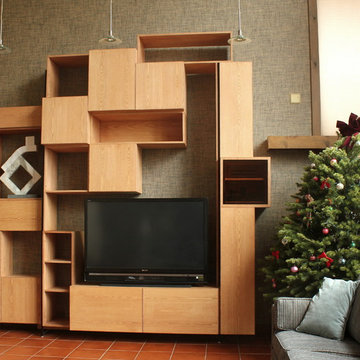
hung from the wall, connected to each other and suspended from 2 almost invisible steel frames, these cabinets form a wall system that is more than your garden variety storage or entertainment unit.
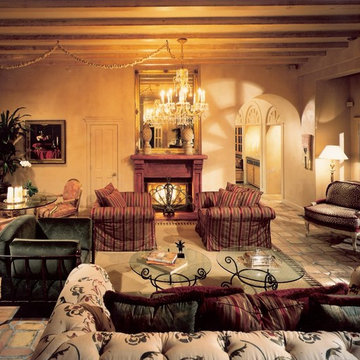
Interior Design by Nina Williams Designs,
Construction by Landrith Construction, Inc.,
Photography by Phillip Schultz Ritterman
Design ideas for a large traditional formal enclosed living room in San Diego with beige walls, terra-cotta floors, a standard fireplace, a stone fireplace surround and no tv.
Design ideas for a large traditional formal enclosed living room in San Diego with beige walls, terra-cotta floors, a standard fireplace, a stone fireplace surround and no tv.
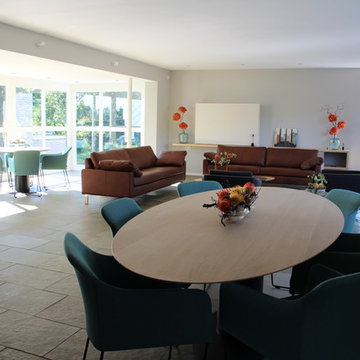
Jeroen Blok
This is an example of a large contemporary formal open concept living room in Amsterdam with grey walls, terra-cotta floors, no fireplace and a built-in media wall.
This is an example of a large contemporary formal open concept living room in Amsterdam with grey walls, terra-cotta floors, no fireplace and a built-in media wall.
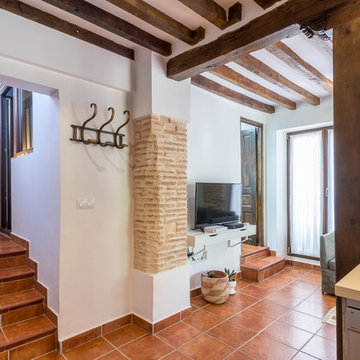
Home & Haus Homestaging & Fotografía
Parte de la cocina, acceso al cuarto de baño y a los dormitorios.
Design ideas for a small transitional open concept living room in Other with white walls, terra-cotta floors, a freestanding tv and brown floor.
Design ideas for a small transitional open concept living room in Other with white walls, terra-cotta floors, a freestanding tv and brown floor.
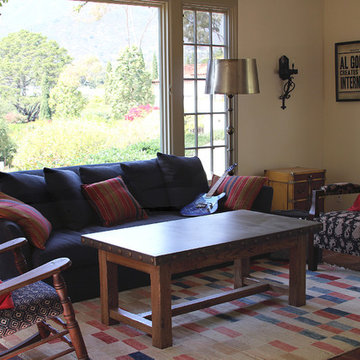
We designed this rug and zinc topped coffee table from reclaimed wood. Rocker is antique, sconces designed by Tower Design,
Photographed by Tower Design Studio
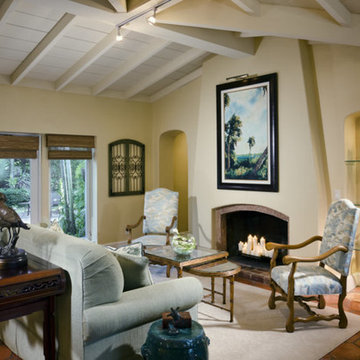
Joseph Lapeyra
Photo of a traditional open concept living room in Miami with a home bar, yellow walls, terra-cotta floors and a concealed tv.
Photo of a traditional open concept living room in Miami with a home bar, yellow walls, terra-cotta floors and a concealed tv.
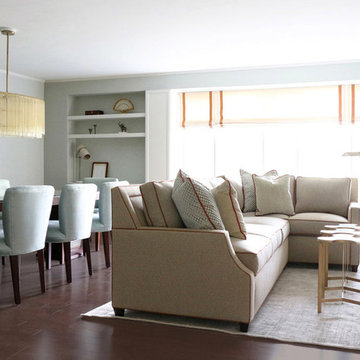
Contemporary living room with modern accents. Beige sectional sofa is inspired by Hickory White.
Design ideas for a mid-sized contemporary formal open concept living room in Los Angeles with grey walls, terra-cotta floors, no fireplace and a wall-mounted tv.
Design ideas for a mid-sized contemporary formal open concept living room in Los Angeles with grey walls, terra-cotta floors, no fireplace and a wall-mounted tv.
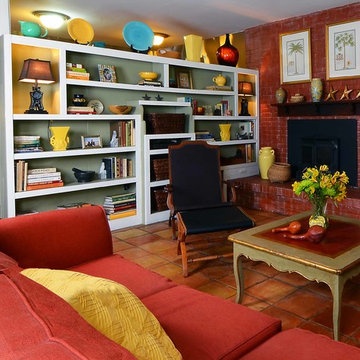
Bautack chair (Louisiana campeache) with ottoman. This is a design traced back to the Roman Empire. Also shown with the painted gold leaf cocktail table.
Living Room Design Photos with Terra-cotta Floors
4