All Ceiling Designs Living Room Design Photos with Terra-cotta Floors
Refine by:
Budget
Sort by:Popular Today
21 - 40 of 225 photos
Item 1 of 3

Inspiration for a large formal open concept living room in Kansas City with white walls, terra-cotta floors, a two-sided fireplace, a built-in media wall, multi-coloured floor, exposed beam and decorative wall panelling.
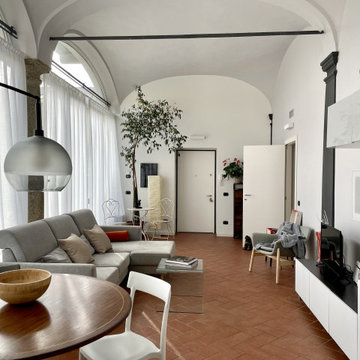
Large contemporary enclosed living room in Milan with white walls, terra-cotta floors, a built-in media wall, red floor and vaulted.
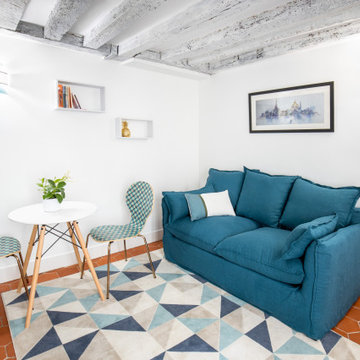
Inspiration for a small contemporary open concept living room in Paris with white walls, terra-cotta floors, a wall-mounted tv, orange floor and exposed beam.
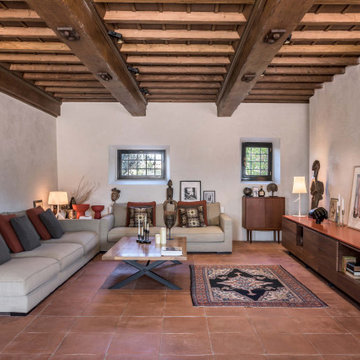
Iuri Niccolai
This is an example of a mediterranean open concept living room in Florence with white walls, terra-cotta floors, no fireplace, no tv, orange floor and exposed beam.
This is an example of a mediterranean open concept living room in Florence with white walls, terra-cotta floors, no fireplace, no tv, orange floor and exposed beam.
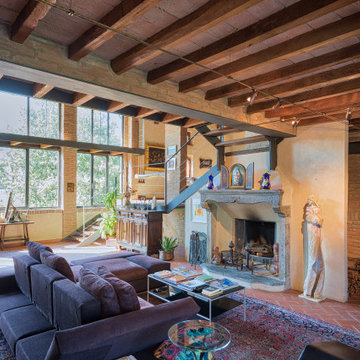
Foto: © Diego Cuoghi
Design ideas for an expansive traditional open concept living room in Other with a library, terra-cotta floors, a standard fireplace, a stone fireplace surround, a freestanding tv, red floor, exposed beam and brick walls.
Design ideas for an expansive traditional open concept living room in Other with a library, terra-cotta floors, a standard fireplace, a stone fireplace surround, a freestanding tv, red floor, exposed beam and brick walls.
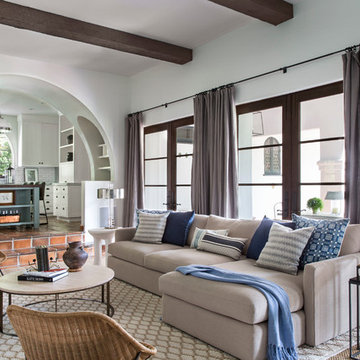
Interior Design: Ryan White Designs
This is an example of a mediterranean formal living room in Los Angeles with white walls and terra-cotta floors.
This is an example of a mediterranean formal living room in Los Angeles with white walls and terra-cotta floors.
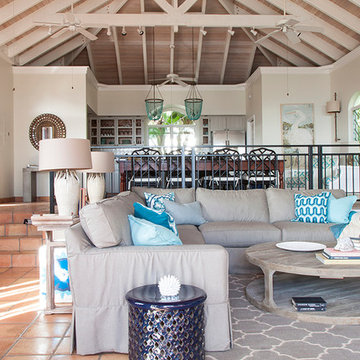
Toni Deis Photography
Large tropical formal open concept living room in Other with white walls, terra-cotta floors, no tv, vaulted and orange floor.
Large tropical formal open concept living room in Other with white walls, terra-cotta floors, no tv, vaulted and orange floor.
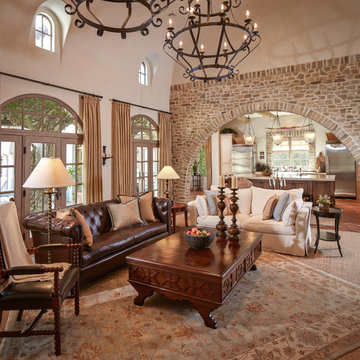
Photographer: Steve Chenn
Mid-sized mediterranean formal enclosed living room in Houston with beige walls, terra-cotta floors, no fireplace, no tv and red floor.
Mid-sized mediterranean formal enclosed living room in Houston with beige walls, terra-cotta floors, no fireplace, no tv and red floor.

Conception architecturale d’un domaine agricole éco-responsable à Grosseto. Au coeur d’une oliveraie de 12,5 hectares composée de 2400 oliviers, ce projet jouit à travers ses larges ouvertures en arcs d'une vue imprenable sur la campagne toscane alentours. Ce projet respecte une approche écologique de la construction, du choix de matériaux, ainsi les archétypes de l‘architecture locale.
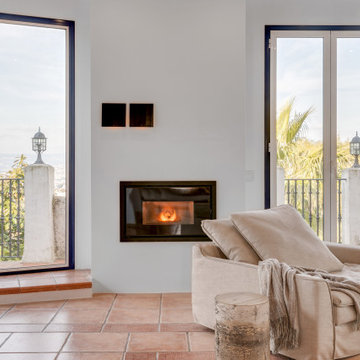
Photo of a large open concept living room in Barcelona with white walls, terra-cotta floors, a hanging fireplace and timber.

Ce grand salon est la pièce centrale de l'appartement. Le sol était carrelé de belles terre cuites qui ont été conservées et nettoyées. Les meubles, les luminaires et les objets déco ont été chinés pour les clients.

- PROJET AGENCE MH -
C'est proche de Saint Just Saint Rambert (42 Loire) que se niche ce projet de rénovation complète d'une vielle bâtisse.
Une étude d’aménagement global a été réalisée sur cet espace de plus de 300m², en co-traitance avec Sandy Peyron.
L’agencement, la circulation et la décoration à été repensé dans le respect du cahier des charges du client.
Si vous souhaitez plus de renseignements concernant ce projet, n’hésitez pas à nous contacter sur www.agencemh.com
Photographe : Pi Photo
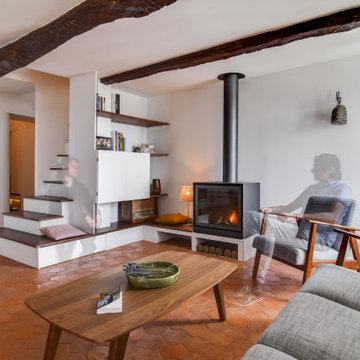
This is an example of a mid-sized country open concept living room in Paris with a library, white walls, terra-cotta floors, a wood stove, a concealed tv, orange floor and exposed beam.
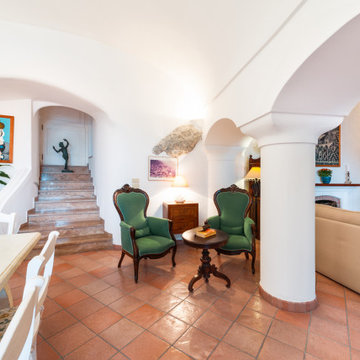
Soggiorno | Living room
Mid-sized traditional open concept living room in Naples with white walls, terra-cotta floors, a standard fireplace, a brick fireplace surround, a built-in media wall, brown floor and vaulted.
Mid-sized traditional open concept living room in Naples with white walls, terra-cotta floors, a standard fireplace, a brick fireplace surround, a built-in media wall, brown floor and vaulted.
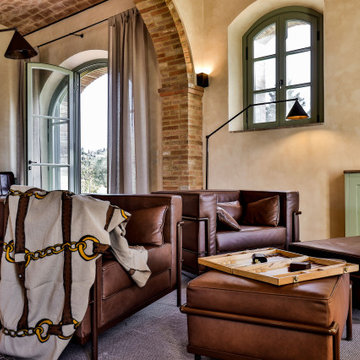
Soggiorno con angolo lettura
Photo of an expansive country open concept living room in Florence with beige walls, terra-cotta floors, a standard fireplace, a stone fireplace surround, no tv, orange floor, vaulted and brick walls.
Photo of an expansive country open concept living room in Florence with beige walls, terra-cotta floors, a standard fireplace, a stone fireplace surround, no tv, orange floor, vaulted and brick walls.
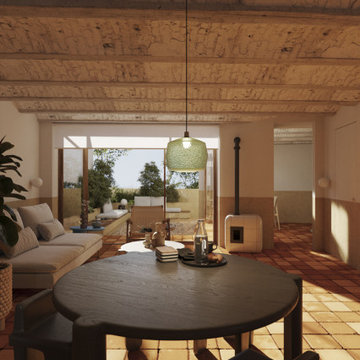
Design ideas for a small country open concept living room in Madrid with terra-cotta floors, a wood stove, a tile fireplace surround and orange floor.
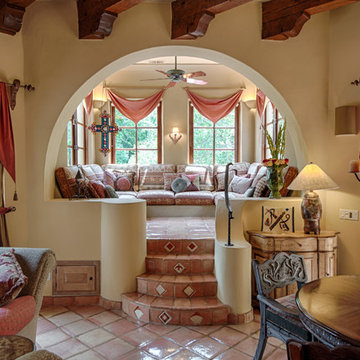
This is an example of a mediterranean open concept living room in Other with beige walls and terra-cotta floors.
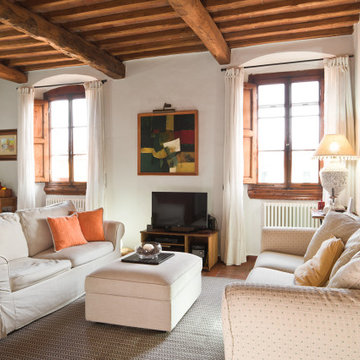
Committente: Arch. Alfredo Merolli RE/MAX Professional Firenze. Ripresa fotografica: impiego obiettivo 24mm su pieno formato; macchina su treppiedi con allineamento ortogonale dell'inquadratura; impiego luce naturale esistente con l'ausilio di luci flash e luci continue 5500°K. Post-produzione: aggiustamenti base immagine; fusione manuale di livelli con differente esposizione per produrre un'immagine ad alto intervallo dinamico ma realistica; rimozione elementi di disturbo. Obiettivo commerciale: realizzazione fotografie di complemento ad annunci su siti web agenzia immobiliare; pubblicità su social network; pubblicità a stampa (principalmente volantini e pieghevoli).
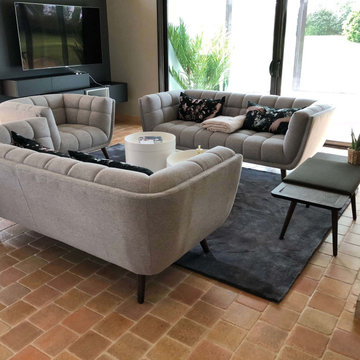
Ce projet nous a demandé une recherche de mobilier pour deux salons. Ces salons sont tous les deux dans la même pièce.
Grand manoir dans un ancien domaine viticole près de Nantes nous n’avons fais que très peau de travaux dans cette pièce si ce n’est que la peinture du mur en noir. La plupart du manoir avait déjà été remis au goût du jour par les anciens propriétaires.
Dans cette immense pièce de plus de 80m2, nous avons donc fait 4 espaces différents : 2 salons, un coin cabinet de curiosité, et un petit jardin d’intérieur.
Le salon principal est celui qui prend le plus d’espace dans la pièce. Il se compose de 3 canapés et 2 fauteuils de couleur sombre pour les poser dans l’espace. Le fait que la matière soit en velours leur apport un aspect nacré qui renvoie la lumière. Celle ci arrive directement des 3 baies vitrées qui encadrent le salon.
La table basse, créée spécialement pour ce salon est encadrée de miroirs qui agrandissent eux aussi la pièce. Et rendent surtout la table imposante. Son plateau est en céramique effet marbre noir avec des rayures blanches et orangées. Tout cela contribue à rendre ce salon imposant mais qui nous invite tout de même à recevoir.
Un salon plus petit et sur des couleurs plus neutres se trouve à côté. Les canapé capitonnés, le gris, le bois, les coussins et les plaids sont là pour donner l’envie de se lover près de la cheminée ou devant un bon film.
La recherche de mobilier est aussi passée par la création d’un jardin d’intérieur, liant les différents espaces. Nous retrouvons dans celui-ci un grand palmier de 4,5 mètres, et différentes plantes grasses et exotiques.
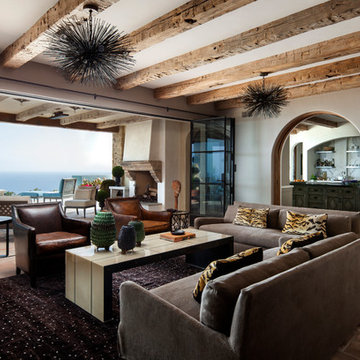
This is an example of a mediterranean open concept living room in Los Angeles with beige walls and terra-cotta floors.
All Ceiling Designs Living Room Design Photos with Terra-cotta Floors
2