Living Room Design Photos with Timber and Exposed Beam
Refine by:
Budget
Sort by:Popular Today
201 - 220 of 10,561 photos
Item 1 of 3
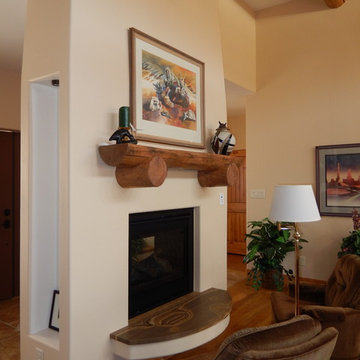
The two sided fireplace is both a warm welcome and a cozy place to sit.
Custom niches and display lighting were built specifically for owners art collection.
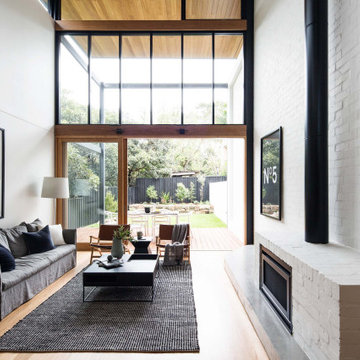
Design ideas for a mid-sized contemporary loft-style living room in Sydney with white walls, medium hardwood floors, a standard fireplace, a brick fireplace surround and timber.
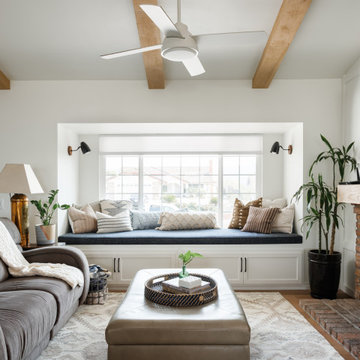
This built-in window seat creates not only extra seating in this small living room but adds a cozy spot to curl up and read a book. A niche spot in the home adding storage and fun!

Sunroom in East Cobb Modern Home.
Interior design credit: Design & Curations
Photo by Elizabeth Lauren Granger Photography
Photo of a mid-sized transitional open concept living room in Atlanta with white walls, marble floors, a standard fireplace, a brick fireplace surround, white floor and exposed beam.
Photo of a mid-sized transitional open concept living room in Atlanta with white walls, marble floors, a standard fireplace, a brick fireplace surround, white floor and exposed beam.

Hand rubbed blackened steel frames the fiireplace and a recessed niche for extra wood. A reclaimed beam serves as the mantle. the lower ceilinged area to the right is a more intimate secondary seating area.
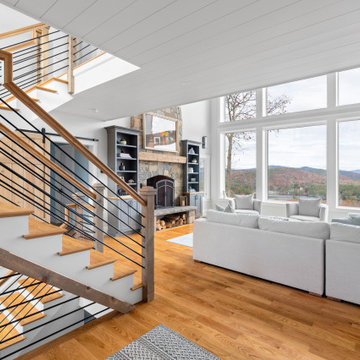
Large country enclosed living room with medium hardwood floors, a standard fireplace and timber.
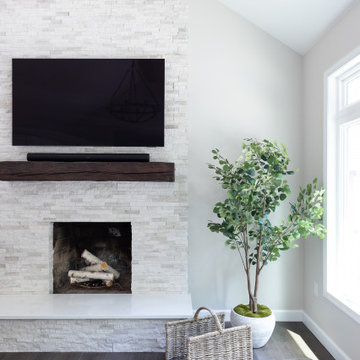
This was a main floor interior design and renovation. Included opening up the wall between kitchen and dining, trim accent walls, beamed ceiling, stone fireplace, wall of windows, double entry front door, hardwood flooring.
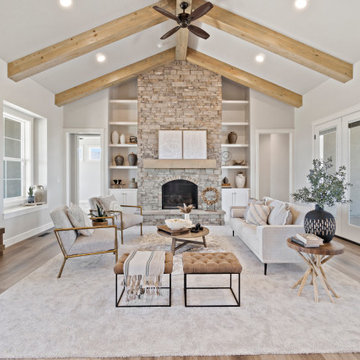
Design ideas for a large traditional formal open concept living room in Boise with white walls, light hardwood floors, a standard fireplace, no tv, brown floor and exposed beam.
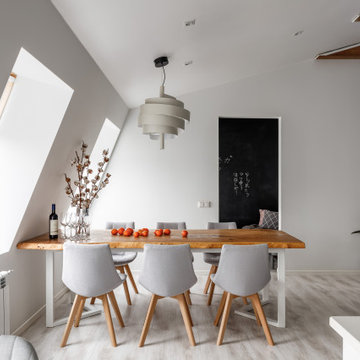
Зона гостиной и столовой.
Вместо телевизора установили проектор, который проецирует на белую стену (без экрана).
Несущие потолочные балки отделали деревянными панелями.
Обеденный стол выполнен из слэба натурального дерева и вмещает до 8 персон.
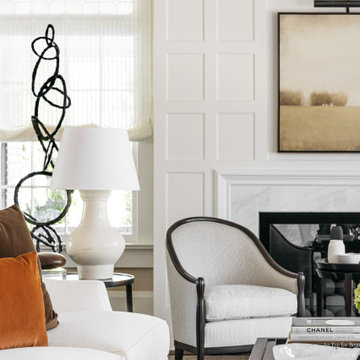
Inspiration for a large transitional formal enclosed living room in Los Angeles with beige walls, carpet, a standard fireplace, a stone fireplace surround, no tv, beige floor, exposed beam and wallpaper.

Mid-Century Modern Restoration
Mid-sized midcentury open concept living room in Minneapolis with white walls, a corner fireplace, a brick fireplace surround, white floor, exposed beam and wood walls.
Mid-sized midcentury open concept living room in Minneapolis with white walls, a corner fireplace, a brick fireplace surround, white floor, exposed beam and wood walls.
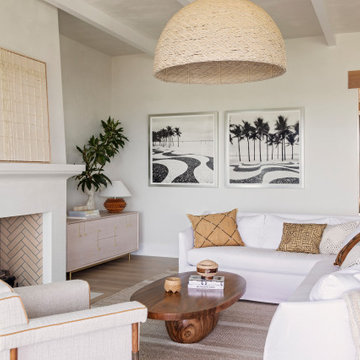
This is an example of an expansive beach style open concept living room in Charleston with white walls, light hardwood floors, a standard fireplace, a plaster fireplace surround, a wall-mounted tv, beige floor and exposed beam.
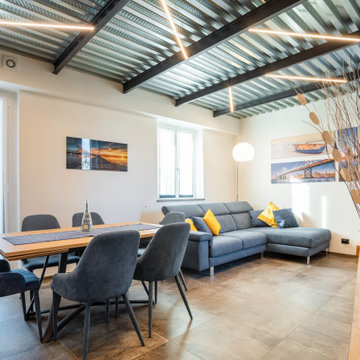
Casa AL
Ristrutturazione completa con ampliamento di 110 mq
Photo of a mid-sized contemporary loft-style living room in Milan with a library, grey walls, porcelain floors, a standard fireplace, a wood fireplace surround, a wall-mounted tv, grey floor, exposed beam and wallpaper.
Photo of a mid-sized contemporary loft-style living room in Milan with a library, grey walls, porcelain floors, a standard fireplace, a wood fireplace surround, a wall-mounted tv, grey floor, exposed beam and wallpaper.

Photo of a country living room in Other with beige walls, medium hardwood floors, a wood stove, a freestanding tv, brown floor and exposed beam.

This great room has custom upholstery in beige tweed, black velvet and shimmery faux leather. the beams and beautiful and the limestone fireplace is perfectly flanked by gorgeous custom wallpaper. The TV pops out of the custom built in to the right of the fireplace.
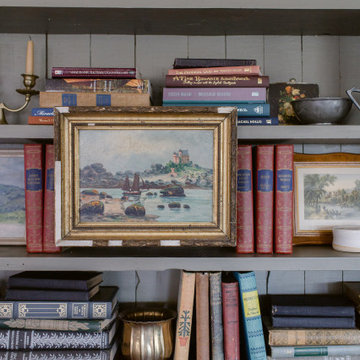
This is an example of a large country enclosed living room in Dallas with white walls, light hardwood floors, a standard fireplace, a wall-mounted tv, brown floor and exposed beam.
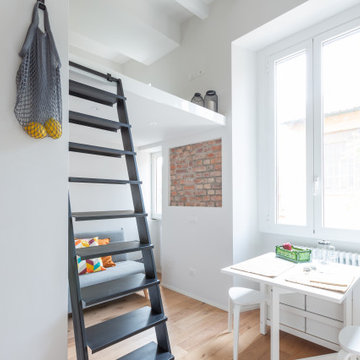
La zona giorno vera e propria ruota intorno al divano posizionato sotto il soppalco. Per avere più spazio, il tavolo può essere spostato di fronte alla cucina.
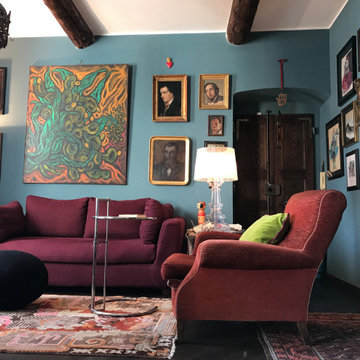
Scelta dei colori e dei materiali, progetto della disposizione degli arredi e delle opere a parete
Design ideas for a mid-sized traditional formal open concept living room with blue walls, exposed beam, dark hardwood floors and black floor.
Design ideas for a mid-sized traditional formal open concept living room with blue walls, exposed beam, dark hardwood floors and black floor.

Photo of a large transitional loft-style living room in Other with grey walls, dark hardwood floors, a standard fireplace, grey floor and exposed beam.
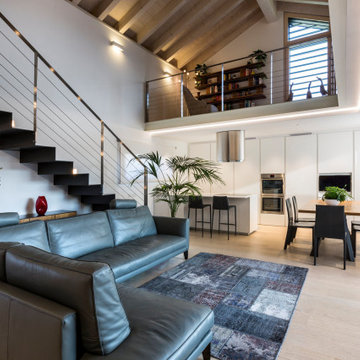
Contemporary open concept living room in Other with white walls, light hardwood floors, beige floor, exposed beam, vaulted and wood.
Living Room Design Photos with Timber and Exposed Beam
11