Living Room Design Photos with Timber and Recessed
Refine by:
Budget
Sort by:Popular Today
61 - 80 of 6,290 photos
Item 1 of 3
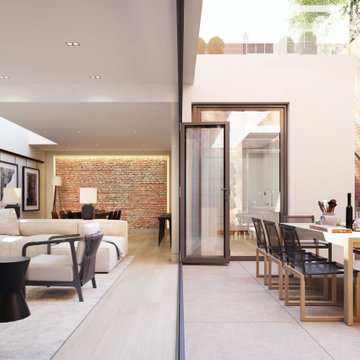
Large modern open concept living room in London with beige walls, light hardwood floors, no fireplace, a wall-mounted tv, beige floor, recessed and brick walls.
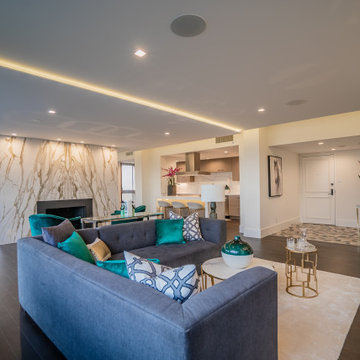
Design ideas for a contemporary open concept living room in Houston with dark hardwood floors, a standard fireplace, a stone fireplace surround, brown floor and recessed.
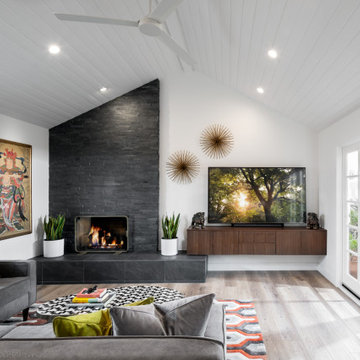
Design ideas for a large midcentury open concept living room in Orange County with white walls, a standard fireplace, a tile fireplace surround, a freestanding tv, grey floor and timber.
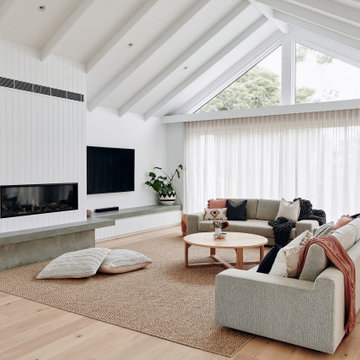
This is an example of a large contemporary open concept living room in Melbourne with white walls, light hardwood floors, a standard fireplace, a plaster fireplace surround, a wall-mounted tv, beige floor, recessed and panelled walls.
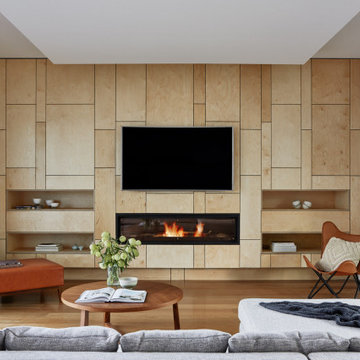
Design ideas for a mid-sized contemporary open concept living room in Melbourne with white walls, medium hardwood floors, a ribbon fireplace, wood walls, a wood fireplace surround, recessed, a built-in media wall and brown floor.
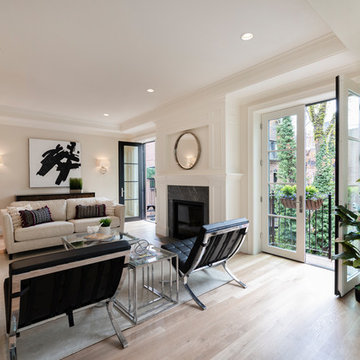
Back Bay living room with custom ventless fireplace and double Juliet balconies. Fireplace with custom dark stone surround and custom wood mantle with decorative trim. White tray ceiling with crown molding. White walls and light hardwood floors.
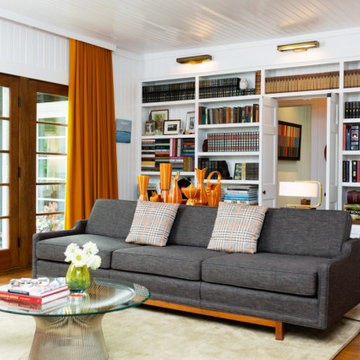
Photo of a transitional open concept living room in Grand Rapids with a library, white walls, medium hardwood floors, brown floor, timber and panelled walls.
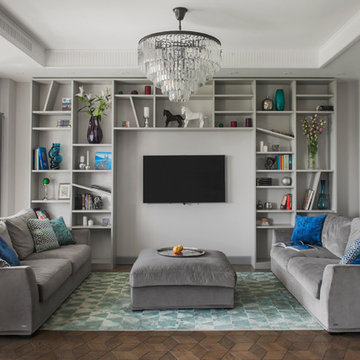
Inspiration for a mid-sized contemporary formal open concept living room in Moscow with grey walls, medium hardwood floors, a wall-mounted tv and recessed.
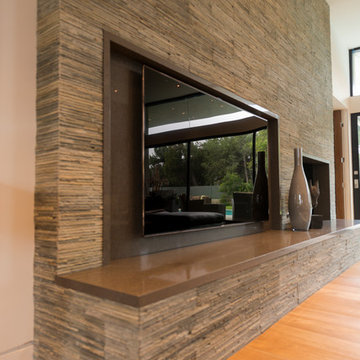
Wallace Ridge Beverly Hills modern luxury home stacked stone tv wall. William MacCollum.
Photo of an expansive modern formal open concept living room in Los Angeles with grey walls, light hardwood floors, a standard fireplace, a built-in media wall, beige floor and recessed.
Photo of an expansive modern formal open concept living room in Los Angeles with grey walls, light hardwood floors, a standard fireplace, a built-in media wall, beige floor and recessed.
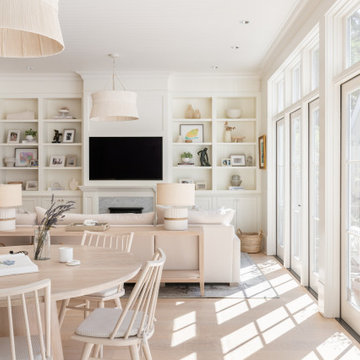
Photo of a transitional open concept living room in Vancouver with white walls, light hardwood floors, a wall-mounted tv, beige floor and timber.

Vista in primo piano del divano di Lago con dietro la scala in ferro e vetro che permette l'accesso al soppalco. Nella zona pranzo si intravede la carta da parati di Glamora illuminata da luci nascoste a led.
Foto di Simone Marulli
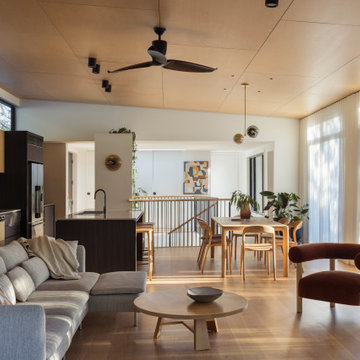
Light-filled, open plan, kitchen, dining, living room.
Inspiration for a large contemporary open concept living room in Sydney with light hardwood floors, a concealed tv and timber.
Inspiration for a large contemporary open concept living room in Sydney with light hardwood floors, a concealed tv and timber.
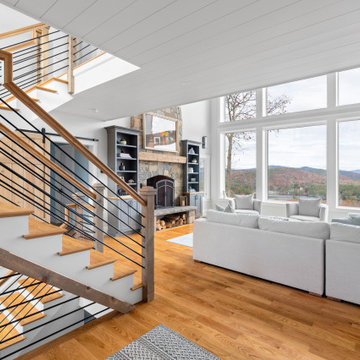
Large country enclosed living room with medium hardwood floors, a standard fireplace and timber.

Inspiration for a small contemporary open concept living room in Moscow with white walls, medium hardwood floors, a wall-mounted tv, beige floor, recessed and panelled walls.

Photo of a large beach style open concept living room in Miami with white walls, dark hardwood floors, a standard fireplace, a built-in media wall, brown floor and recessed.

Inspiration for an expansive country open concept living room in San Francisco with white walls, medium hardwood floors, a standard fireplace, brown floor, timber, planked wall panelling and a freestanding tv.

Soggiorno open space con zona tavolo da pranzo e libreria a parete.
Controsoffitto su disegno con ribassamento e inserimento di velette luminose.
Divani Natuzzi e arredamento Calligaris.
Libreria in legno massello su misura.
Lampadario Artemide.
Carta da parati Glamora.

Photo of a large contemporary formal open concept living room in Brisbane with white walls, light hardwood floors, a standard fireplace, a concrete fireplace surround, a built-in media wall, brown floor, timber and decorative wall panelling.

Design ideas for a small modern loft-style living room in Other with white walls, light hardwood floors, a wall-mounted tv, beige floor and timber.
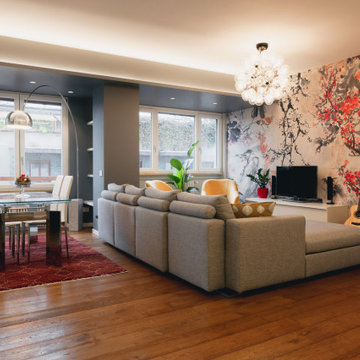
Vista dall'ingresso con in primo piano il divano. Di notevole impatto la carta da parati di Inkiostro Bianco e il lampadario Taraxacum di Flos.
Foto di Simone Marulli
Living Room Design Photos with Timber and Recessed
4