Living Room Design Photos with Timber
Refine by:
Budget
Sort by:Popular Today
201 - 220 of 298 photos
Item 1 of 3
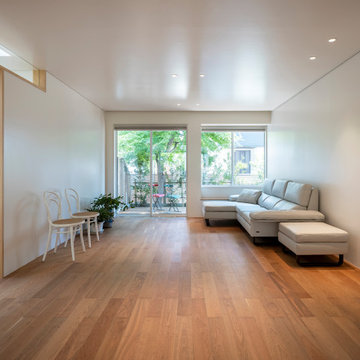
Mid-sized modern living room in Tokyo with white walls, plywood floors, no fireplace, a freestanding tv, brown floor, timber and planked wall panelling.
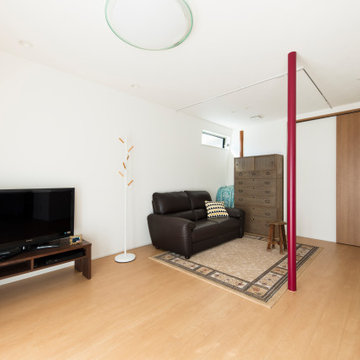
リビングの奥には、お母様がお嫁入りした時からお使いの桐の箪笥を置き、お母様がいらした時にくつろげるご家族が一緒にくつろげるスペースを構成しました。
Photo of a mid-sized modern open concept living room in Tokyo with white walls, plywood floors, white floor, timber and planked wall panelling.
Photo of a mid-sized modern open concept living room in Tokyo with white walls, plywood floors, white floor, timber and planked wall panelling.
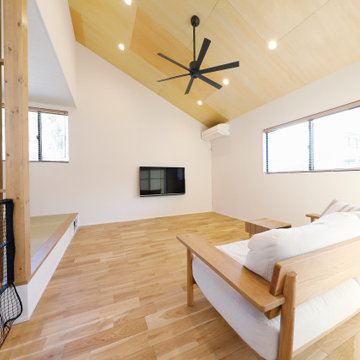
Design ideas for a mid-sized modern open concept living room in Other with white walls, medium hardwood floors, a wall-mounted tv, brown floor, timber and wallpaper.
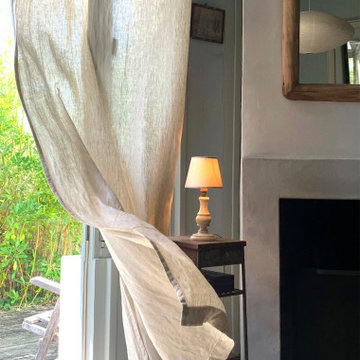
Living Room
Photo of a mid-sized country enclosed living room in Nantes with timber and planked wall panelling.
Photo of a mid-sized country enclosed living room in Nantes with timber and planked wall panelling.
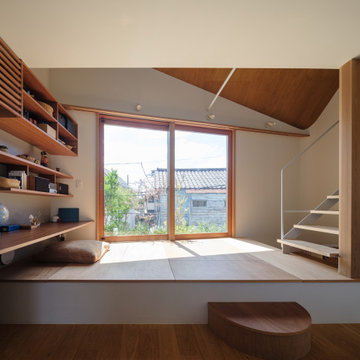
2階こあがり(リビング)
こあがりの床は、緑を近く感じられるようテラスの植栽を同じ高さに揃えました。床下は収納になっています。階段奥がこさがり。
写真:西川公朗
Design ideas for a mid-sized modern open concept living room in Tokyo with white walls, plywood floors, no tv, white floor, timber and planked wall panelling.
Design ideas for a mid-sized modern open concept living room in Tokyo with white walls, plywood floors, no tv, white floor, timber and planked wall panelling.
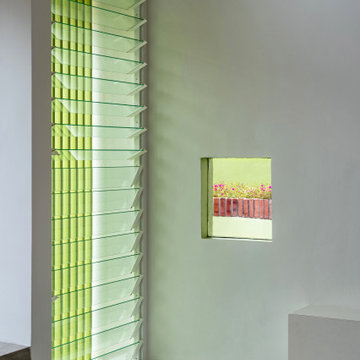
Glimpses of the architectural details and touches of green from our latest project.
Inspiration for a mid-sized asian living room in Other with white walls, terra-cotta floors, white floor, timber and brick walls.
Inspiration for a mid-sized asian living room in Other with white walls, terra-cotta floors, white floor, timber and brick walls.
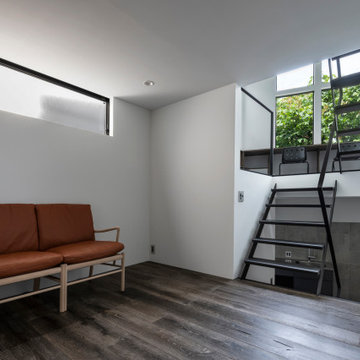
This is an example of a small contemporary open concept living room in Tokyo with a library, white walls, dark hardwood floors, no fireplace, a wall-mounted tv, grey floor, timber and planked wall panelling.
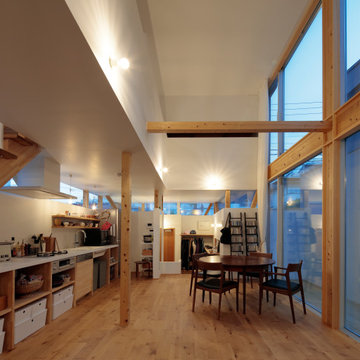
Design ideas for a mid-sized modern open concept living room in Tokyo with white walls, medium hardwood floors, no fireplace, brown floor, timber and planked wall panelling.
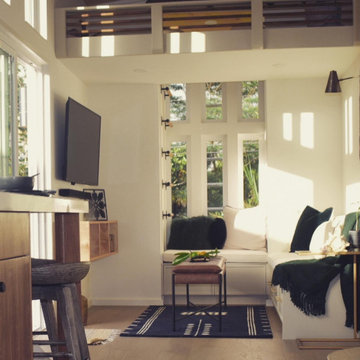
This Ohana model ATU tiny home is contemporary and sleek, cladded in cedar and metal. The slanted roof and clean straight lines keep this 8x28' tiny home on wheels looking sharp in any location, even enveloped in jungle. Cedar wood siding and metal are the perfect protectant to the elements, which is great because this Ohana model in rainy Pune, Hawaii and also right on the ocean.
A natural mix of wood tones with dark greens and metals keep the theme grounded with an earthiness.
Theres a sliding glass door and also another glass entry door across from it, opening up the center of this otherwise long and narrow runway. The living space is fully equipped with entertainment and comfortable seating with plenty of storage built into the seating. The window nook/ bump-out is also wall-mounted ladder access to the second loft.
The stairs up to the main sleeping loft double as a bookshelf and seamlessly integrate into the very custom kitchen cabinets that house appliances, pull-out pantry, closet space, and drawers (including toe-kick drawers).
A granite countertop slab extends thicker than usual down the front edge and also up the wall and seamlessly cases the windowsill.
The bathroom is clean and polished but not without color! A floating vanity and a floating toilet keep the floor feeling open and created a very easy space to clean! The shower had a glass partition with one side left open- a walk-in shower in a tiny home. The floor is tiled in slate and there are engineered hardwood flooring throughout.
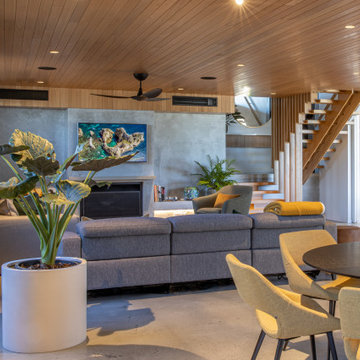
Ultimate indoor/outdoor seamless space
Photo of a mid-sized modern open concept living room in Sunshine Coast with a standard fireplace, a concrete fireplace surround and timber.
Photo of a mid-sized modern open concept living room in Sunshine Coast with a standard fireplace, a concrete fireplace surround and timber.
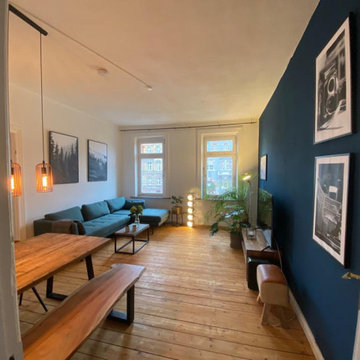
This is an example of a mid-sized industrial open concept living room in Hamburg with blue walls, medium hardwood floors, a freestanding tv, brown floor, timber and wallpaper.
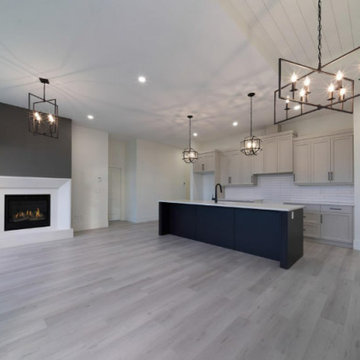
This bright and inviting living room area provides the perfect space to entertain or relax. The large windows allow for lots of natural light allow the space to feel larger and provide exceptional views. This open space type of living create a welcoming space for all to enjoy.
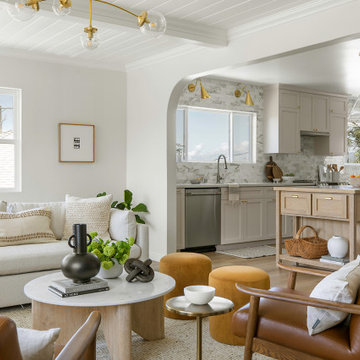
Design ideas for a mid-sized modern open concept living room in Los Angeles with white walls, vinyl floors, a wall-mounted tv, brown floor and timber.
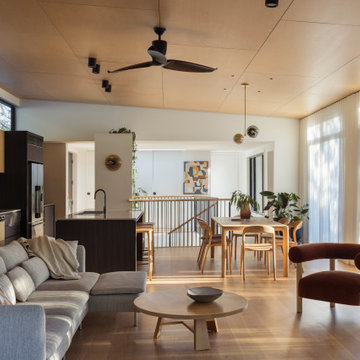
Light-filled, open plan, kitchen, dining, living room.
Inspiration for a large contemporary open concept living room in Sydney with light hardwood floors, a concealed tv and timber.
Inspiration for a large contemporary open concept living room in Sydney with light hardwood floors, a concealed tv and timber.
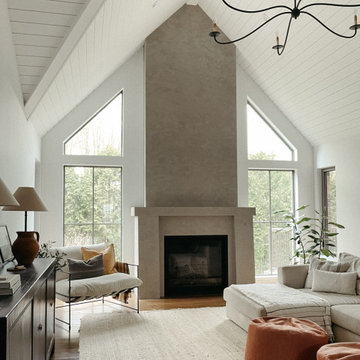
Our West Montrose project features a living room, master bathroom, and kid's bathroom renovation.
We refreshed this living space by updating the windows to flank a new feature fireplace that is designed in a classic style with a plaster finish. We covered the vaulted ceiling with shiplap to bring in some character and warmth to the large space and hung an oversized traditional style chandelier.
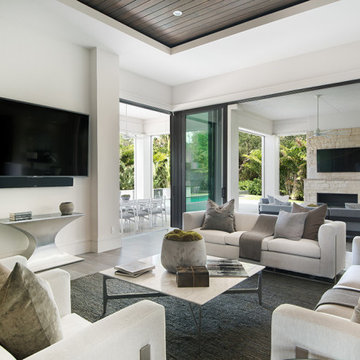
The 2-story Mirasol contemporary house plan features 4 bedrooms, 5.5 baths and a 3 car garage. Also, other amenities include a great room, wine room, island kitchen, first floor laundry and second floor master bedroom.
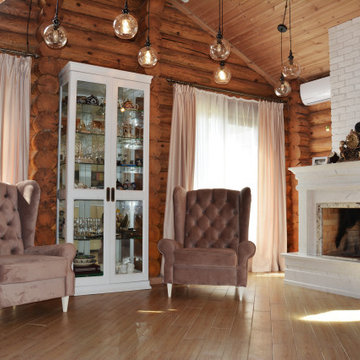
Создание и реализация проекта интерьера для пристройки из сруба было увлекательной задачей. Подбор освещения и текстиля полностью завершили пространство сделав его уютным. Камин был создан по моим эскизам с подборкой камня, фрезеровки и конструктива. Мы не красили стены, не меняли плитку. Был доработан и преобразован "имеющийся материал".Результат Вы можете оценить в фотографиях.
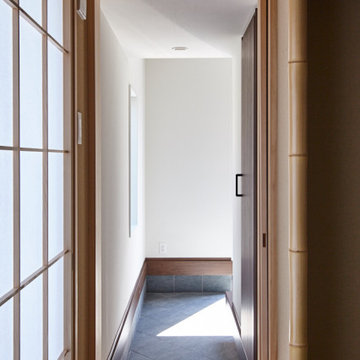
Mid-sized contemporary formal open concept living room in Yokohama with beige walls, tatami floors, no fireplace, no tv, green floor, timber and planked wall panelling.
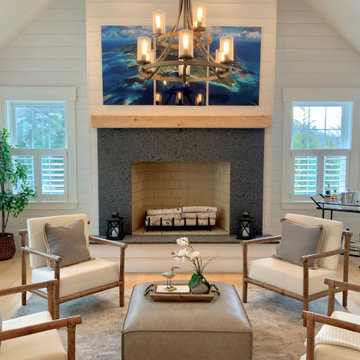
Photo of a large beach style open concept living room in Boston with white walls, light hardwood floors, a standard fireplace, a concrete fireplace surround, timber and planked wall panelling.
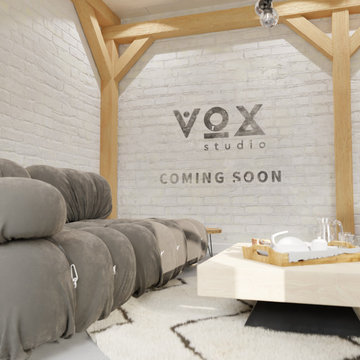
Scandinavian inspired living room . Bright and airy ,the neutral tones complement the raw wood creating a very relaxing place to hang out in .
Small scandinavian open concept living room in Other with white walls, concrete floors, no tv, grey floor, timber and brick walls.
Small scandinavian open concept living room in Other with white walls, concrete floors, no tv, grey floor, timber and brick walls.
Living Room Design Photos with Timber
11