Living Room Design Photos with Vinyl Floors and a Ribbon Fireplace
Refine by:
Budget
Sort by:Popular Today
61 - 80 of 252 photos
Item 1 of 3
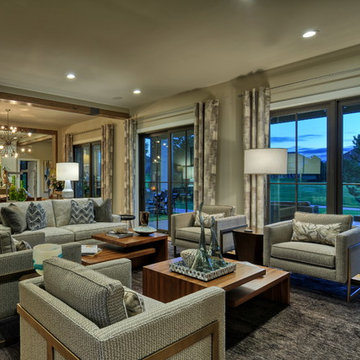
Lisza Coffey Photography
Design ideas for a mid-sized transitional open concept living room in Omaha with beige walls, vinyl floors, a ribbon fireplace, a tile fireplace surround, no tv and beige floor.
Design ideas for a mid-sized transitional open concept living room in Omaha with beige walls, vinyl floors, a ribbon fireplace, a tile fireplace surround, no tv and beige floor.
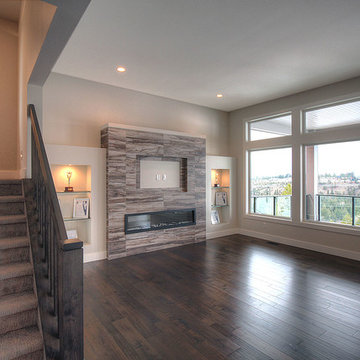
Design ideas for a mid-sized modern open concept living room in Vancouver with grey walls, vinyl floors, a ribbon fireplace, a tile fireplace surround and a wall-mounted tv.
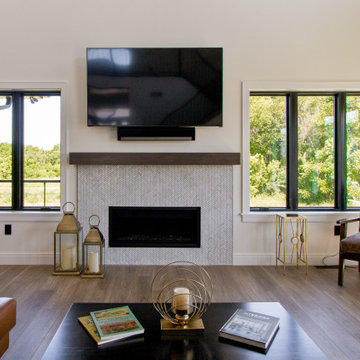
Luxury Vinyl Plank by Shaw, Distinction Plus in Ash Oak
Transitional open concept living room in Other with white walls, vinyl floors, a ribbon fireplace, a tile fireplace surround, a wall-mounted tv and brown floor.
Transitional open concept living room in Other with white walls, vinyl floors, a ribbon fireplace, a tile fireplace surround, a wall-mounted tv and brown floor.
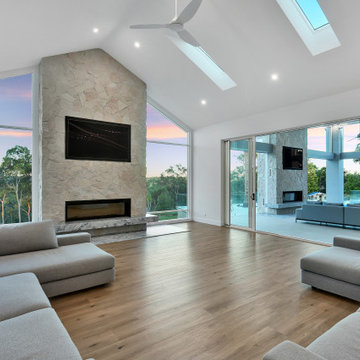
Design ideas for a large modern formal open concept living room in Sydney with grey walls, vinyl floors, a ribbon fireplace, a stone fireplace surround, a built-in media wall, multi-coloured floor and vaulted.
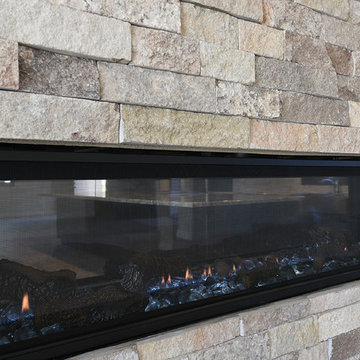
CW Life Connie White
Photo of a large contemporary open concept living room in Phoenix with beige walls, vinyl floors, a ribbon fireplace, a stone fireplace surround and brown floor.
Photo of a large contemporary open concept living room in Phoenix with beige walls, vinyl floors, a ribbon fireplace, a stone fireplace surround and brown floor.
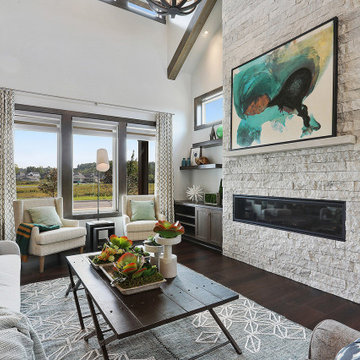
Inspiration for a mid-sized transitional formal open concept living room in Other with grey walls, vinyl floors, a ribbon fireplace, a stone fireplace surround and brown floor.
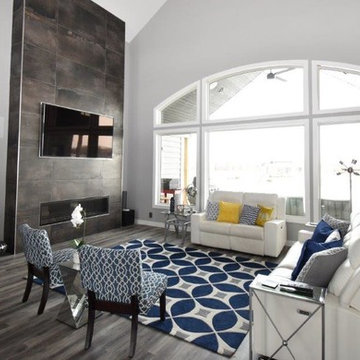
Photo of a large transitional open concept living room in Other with grey walls, vinyl floors, a ribbon fireplace, a tile fireplace surround, a wall-mounted tv and brown floor.
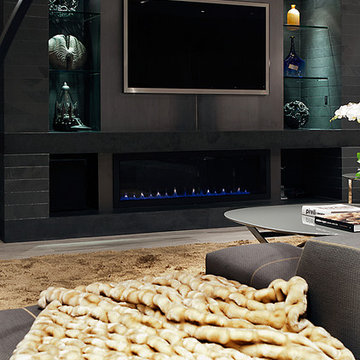
Photo: Bill Timmerman + Zack Hussain
Blurring of the line between inside and out has been established throughout this home. Space is not determined by the enclosure but through the idea of space extending past perceived barriers into an expanded form of living indoors and out. Even in this harsh environment, one is able to enjoy this concept through the development of exterior courts which are designed to shade and protect. Reminiscent of the crevices found in our rock formations where one often finds an oasis of life in this environment.
DL featured product: DL custom rugs including sculpted Patagonian sheepskin, wool / silk custom graphics and champagne silk galaxy. Custom 11′ live-edge laurel slabwood bench, Trigo bronze smoked acrylic + crocodile embossed leather barstools, polished stainless steel outdoor Pantera bench, special commissioned steel sculpture, metallic leather True Love lounge chair, blackened steel + micro-slab console and fiberglass pool lounges.
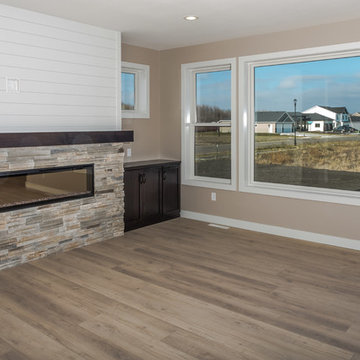
Photo of a large traditional open concept living room in Other with beige walls, vinyl floors, a ribbon fireplace, a stone fireplace surround and grey floor.
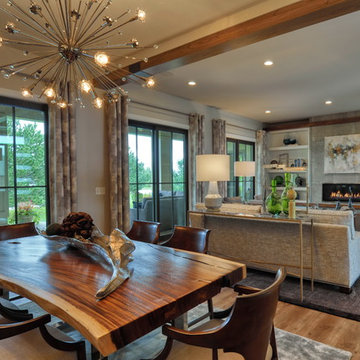
This is an example of a mid-sized midcentury open concept living room in Omaha with beige walls, vinyl floors, a ribbon fireplace, a tile fireplace surround, no tv and beige floor.
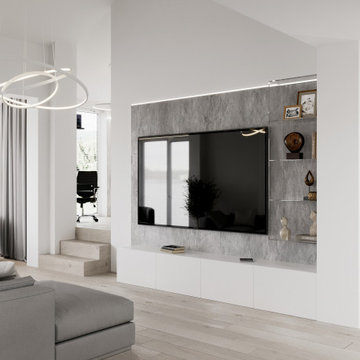
Photo of a large open concept living room in Valencia with white walls, vinyl floors, a ribbon fireplace, a wall-mounted tv and beige floor.
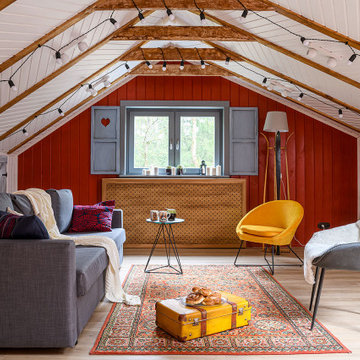
Inspiration for a mid-sized country living room in Other with red walls, vinyl floors, a ribbon fireplace, exposed beam and planked wall panelling.
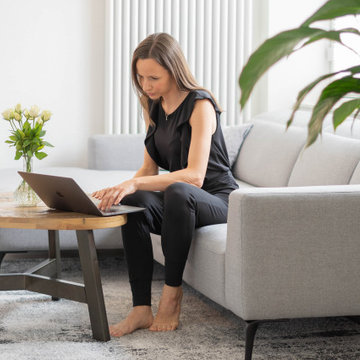
Die Stadtwohnung sollte urbanes Leben mit Klarheit und Struktur vereinen, um akademische und berufliche Ziele mit maximaler Zeit für Lebensgenuss verbinden zu können. Die Kunden sind überzeugt und fühlen sich rundum wohl. Entstanden ist ein Ankerplatz, ein Platz zur Entspannung und zum geselligen Miteinander. Freunde sind begeistert über die Großzügigkeit, Exklusivität und trotzdem Gemütlichkeit, die die Wohnung mitbringt. Ein besonderes Highlight im Wohnbereich ist der hochwertige Pflanzkübel und der Massivholztisch. Klarheit und Ruhe strahlen die wiederkehrenden Materialien und Farben aus und geben der Wohnung den Anschein als wäre Sie aus einem Guss.
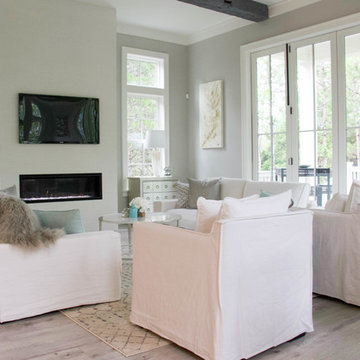
Design ideas for a mid-sized transitional formal open concept living room in Other with grey walls, vinyl floors, a ribbon fireplace, a stone fireplace surround, a wall-mounted tv and grey floor.
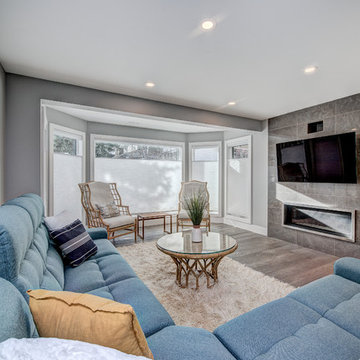
modern open concept living and dining area with new gas insert fireplace and dining area built-in cabinetry.
Photo of a mid-sized contemporary formal open concept living room in Calgary with grey walls, vinyl floors, a ribbon fireplace, a stone fireplace surround, a wall-mounted tv and grey floor.
Photo of a mid-sized contemporary formal open concept living room in Calgary with grey walls, vinyl floors, a ribbon fireplace, a stone fireplace surround, a wall-mounted tv and grey floor.
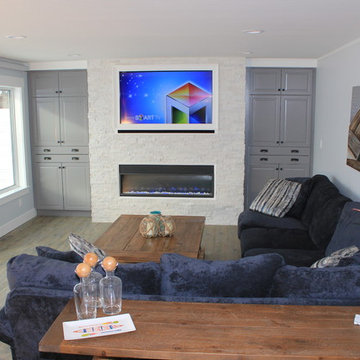
Duane Leenheer
Mid-sized beach style open concept living room in Edmonton with grey walls, vinyl floors, a ribbon fireplace, a stone fireplace surround and a concealed tv.
Mid-sized beach style open concept living room in Edmonton with grey walls, vinyl floors, a ribbon fireplace, a stone fireplace surround and a concealed tv.
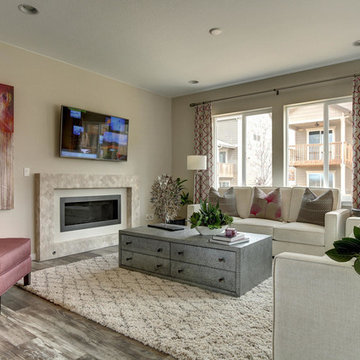
HotShot Pros
This is an example of a mid-sized transitional open concept living room in Denver with beige walls, vinyl floors, a ribbon fireplace, a tile fireplace surround and a wall-mounted tv.
This is an example of a mid-sized transitional open concept living room in Denver with beige walls, vinyl floors, a ribbon fireplace, a tile fireplace surround and a wall-mounted tv.
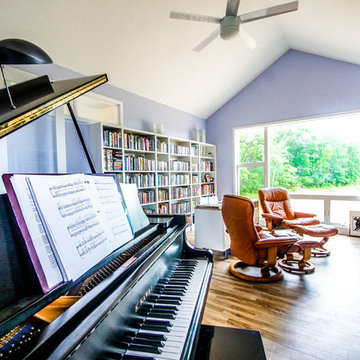
The home office of this musical composer is located just off of the main living room, which allows the client to connect visually and audibly to family and friends. A large window grouping on the end wall helps to connect to nature.
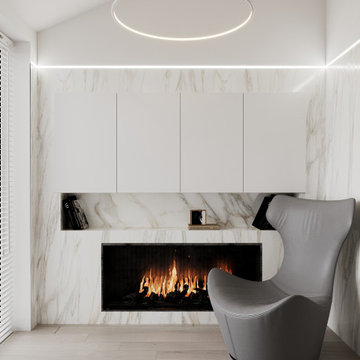
Large modern open concept living room in Valencia with white walls, vinyl floors, a ribbon fireplace, a wall-mounted tv and beige floor.
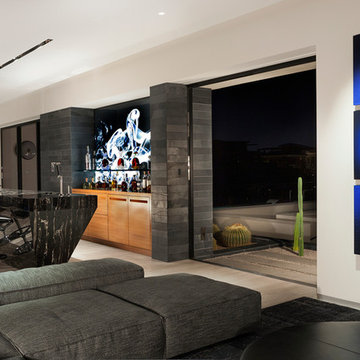
Photo: Bill Timmerman + Zack Hussain
Blurring of the line between inside and out has been established throughout this home. Space is not determined by the enclosure but through the idea of space extending past perceived barriers into an expanded form of living indoors and out. Even in this harsh environment, one is able to enjoy this concept through the development of exterior courts which are designed to shade and protect. Reminiscent of the crevices found in our rock formations where one often finds an oasis of life in this environment.
DL featured product: DL custom rugs including sculpted Patagonian sheepskin, wool / silk custom graphics and champagne silk galaxy. Custom 11′ live-edge laurel slabwood bench, Trigo bronze smoked acrylic + crocodile embossed leather barstools, polished stainless steel outdoor Pantera bench, special commissioned steel sculpture, metallic leather True Love lounge chair, blackened steel + micro-slab console and fiberglass pool lounges.
Living Room Design Photos with Vinyl Floors and a Ribbon Fireplace
4