Living Room Design Photos with Vinyl Floors and Limestone Floors
Refine by:
Budget
Sort by:Popular Today
1 - 20 of 11,184 photos
Item 1 of 3
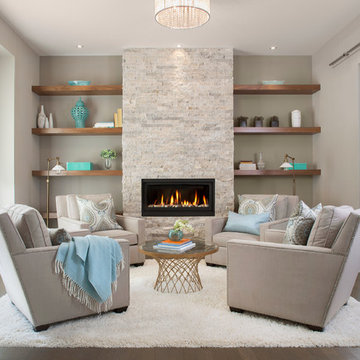
Photography by kate kunz
Styling by jaia talisman
Photo of a mid-sized transitional enclosed living room in Calgary with grey walls, vinyl floors, a standard fireplace and a stone fireplace surround.
Photo of a mid-sized transitional enclosed living room in Calgary with grey walls, vinyl floors, a standard fireplace and a stone fireplace surround.
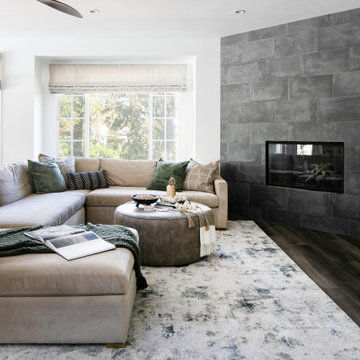
Contemporary Craftsman designed by Kennedy Cole Interior Design.
build: Luxe Remodeling
Mid-sized contemporary open concept living room in Orange County with white walls, vinyl floors, a corner fireplace, a tile fireplace surround, a wall-mounted tv and brown floor.
Mid-sized contemporary open concept living room in Orange County with white walls, vinyl floors, a corner fireplace, a tile fireplace surround, a wall-mounted tv and brown floor.

A rich, even, walnut tone with a smooth finish. This versatile color works flawlessly with both modern and classic styles.
Inspiration for a large traditional formal open concept living room in Columbus with beige walls, vinyl floors, a standard fireplace, a plaster fireplace surround, a built-in media wall and brown floor.
Inspiration for a large traditional formal open concept living room in Columbus with beige walls, vinyl floors, a standard fireplace, a plaster fireplace surround, a built-in media wall and brown floor.
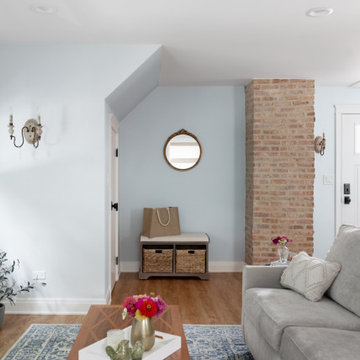
Photo of a mid-sized traditional open concept living room in Chicago with blue walls and vinyl floors.
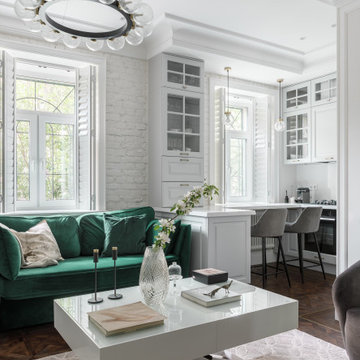
Inspiration for a mid-sized scandinavian open concept living room in Saint Petersburg with white walls, vinyl floors, no tv, brown floor and brick walls.
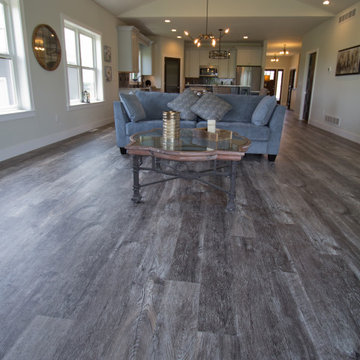
Luxury Vinyl Plank by Shaw Floors, series: Abalina, color: Charcoal Oak
Photo of a living room in Other with vinyl floors and grey floor.
Photo of a living room in Other with vinyl floors and grey floor.
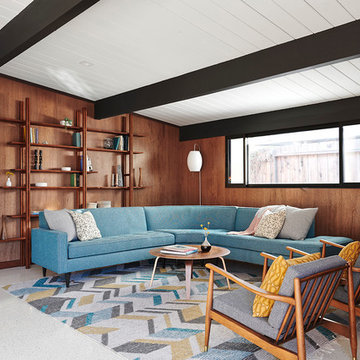
Jean Bai, Konstrukt Photo
This is an example of a midcentury open concept living room in San Francisco with brown walls, vinyl floors, white floor, a library, no fireplace and no tv.
This is an example of a midcentury open concept living room in San Francisco with brown walls, vinyl floors, white floor, a library, no fireplace and no tv.
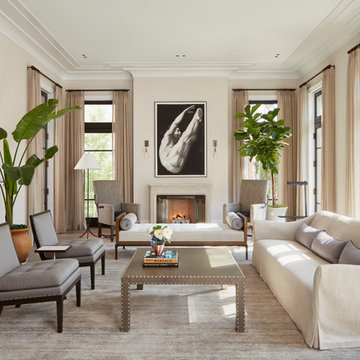
The space was designed to be both formal and relaxed for intimate get-togethers as well as casual family time. The full height windows and transoms fulfill the client’s desire for an abundance of natural light. Chesney’s Contre Coeur interior fireplace metal panel with custom mantel takes center stage in this sophisticated space.
Architecture, Design & Construction by BGD&C
Interior Design by Kaldec Architecture + Design
Exterior Photography: Tony Soluri
Interior Photography: Nathan Kirkman
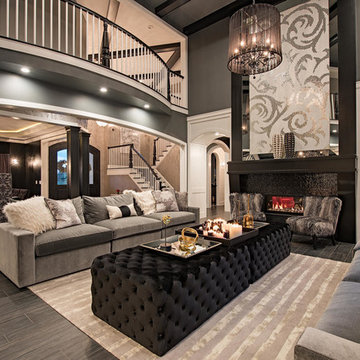
Inspiration for an expansive transitional formal enclosed living room in Cleveland with a tile fireplace surround, black walls, vinyl floors, a ribbon fireplace, no tv and black floor.
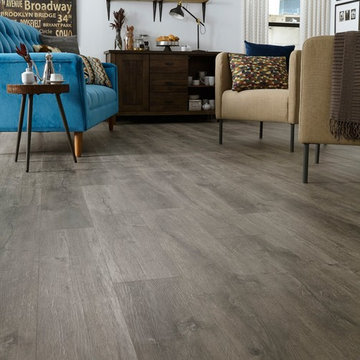
Adura® Max Aspen (color "Alpine" shown) is a weathered concrete look with an upscale urban feel and a textured surface that mixes light with shadow and smooth with rough with impressive detail: http://www.mannington.com/Residential/AduraMax/AduraMaxPlank/Aspen/MAX080
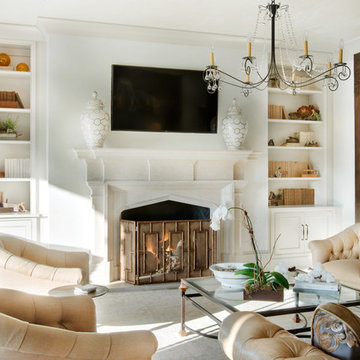
Gabriel Builders Showroom/Gathering room off functioning kitchen with pewter island. LImestone floors, plaster walls, Douglas Fir beams. Limestone floor extends thru lift and slide doors to outdoor arched porch with gas lanterns and swimming pool. The beautiful limestone mantel is flanked by custom bookcases filled with antique tools.
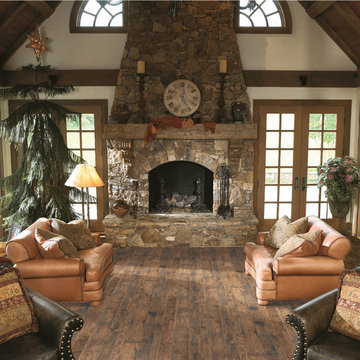
Design ideas for a mid-sized country formal enclosed living room in Other with brown walls, vinyl floors, a standard fireplace, a stone fireplace surround, no tv and brown floor.
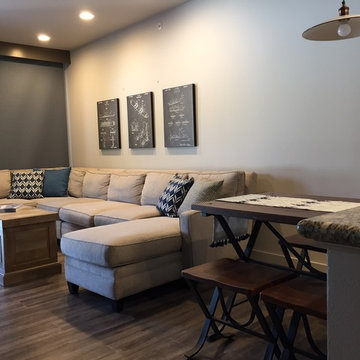
The living room, dining area and kitchen are open to each other and create a casual environment for the homeowner and vacation renters alike.
Small contemporary open concept living room in San Francisco with grey walls, vinyl floors, a standard fireplace, a stone fireplace surround and a wall-mounted tv.
Small contemporary open concept living room in San Francisco with grey walls, vinyl floors, a standard fireplace, a stone fireplace surround and a wall-mounted tv.
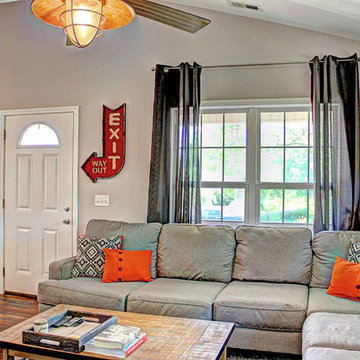
This is an example of a small country open concept living room in Other with grey walls, vinyl floors and no fireplace.
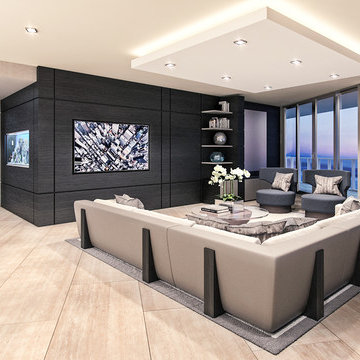
David Hiller
Design ideas for a mid-sized contemporary formal open concept living room in Miami with black walls, limestone floors, no fireplace and a built-in media wall.
Design ideas for a mid-sized contemporary formal open concept living room in Miami with black walls, limestone floors, no fireplace and a built-in media wall.
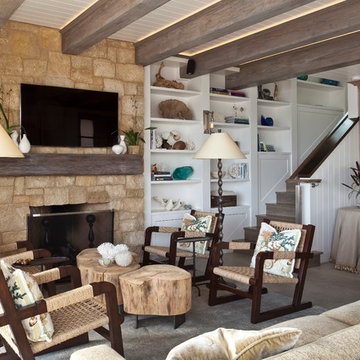
Mark Lohman Photography
Photo of a mid-sized beach style formal open concept living room in Orange County with white walls, a standard fireplace, a stone fireplace surround, a wall-mounted tv, limestone floors and beige floor.
Photo of a mid-sized beach style formal open concept living room in Orange County with white walls, a standard fireplace, a stone fireplace surround, a wall-mounted tv, limestone floors and beige floor.
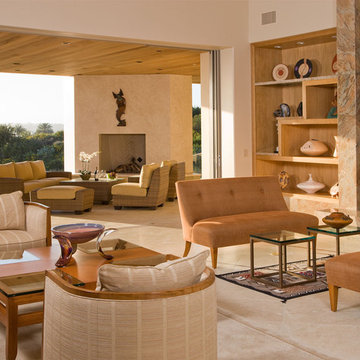
Design ideas for a mid-sized contemporary formal enclosed living room in San Diego with beige walls, limestone floors, a standard fireplace and a stone fireplace surround.
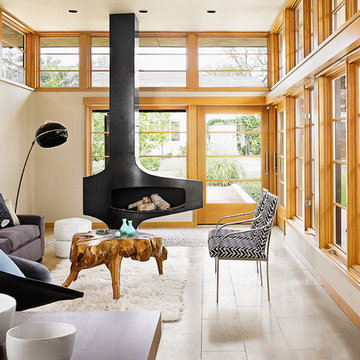
This is an example of a mid-sized scandinavian formal open concept living room in Austin with limestone floors, a hanging fireplace, beige walls, a metal fireplace surround, no tv and beige floor.
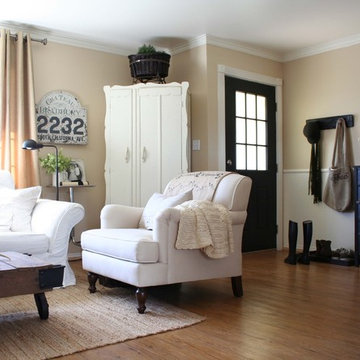
Lacking a proper entry wasn't an issue in this small living space, with the makeshift coat rack for hats scarves and bags, and a tray filled with small river stones for shoes and boots. Wainscoting along the same wall to bring some subtle contrast and a catchall cabinet to hold keys and outgoing mail.
Designed by Jennifer Grey

Detailed view from the main reception room out across the double-height dining space to the rear garden beyond. The timber panelling includes discrete linear LED lighting, creating a warm rhythmic glow across the space during the evening hours.
Living Room Design Photos with Vinyl Floors and Limestone Floors
1