Living Room Design Photos with Vinyl Floors and Tatami Floors
Refine by:
Budget
Sort by:Popular Today
101 - 120 of 9,096 photos
Item 1 of 3
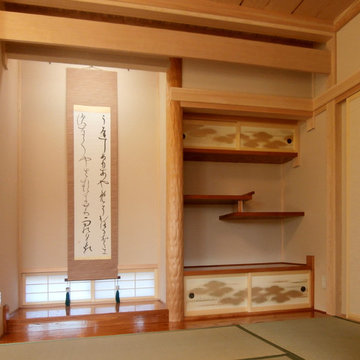
駒ヶ根市 M邸 和室
Photo of a mid-sized asian formal open concept living room in Other with white walls, tatami floors and green floor.
Photo of a mid-sized asian formal open concept living room in Other with white walls, tatami floors and green floor.
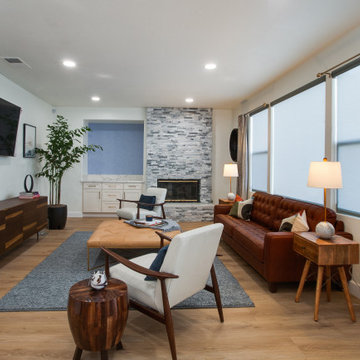
An extension from the kitchen, this living room has mid century modern flair. The furniture is comfortable and inviting and has style and sophistication.
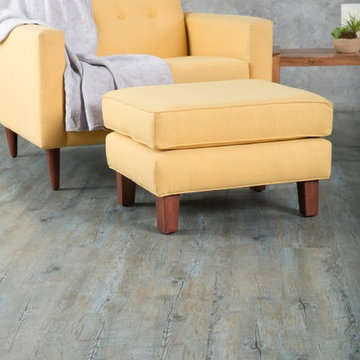
Inspired by the chateaus of the Loire Valley in France, this vinyl plank floor is a staff favorite. The depth and range of color never ceases to impress, and its texture is especially convincing. Loire Click luxury vinyl plank is known as “resilient flooring” due to its sensational ability to react to the environment in a flexible way. Loire click-lock vinyl plank floors will bounce back into shape after being compressed, making it even more resistant to denting or impact damage.

A fireplace face lift, a continuous wall of custom cabinetry, plus a lot of symmetry & rhythm helped to tie the existing living room (right of center) in with the new expanded living space (left of center).

Photo of an expansive contemporary open concept living room in San Diego with a home bar, white walls, vinyl floors, a standard fireplace, a stone fireplace surround, a wall-mounted tv, beige floor and exposed beam.
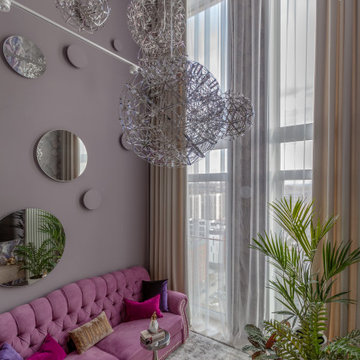
Это двухуровневая квартира для семейной пары с высотой потолка 5,8 м. в зоне гостиной. На первом этаже расположены кухня, гостиная, прачечная и санузел. На втором этаже спальня, ванная комната и гардеробная со вторым выходом из квартиры, который должен быть по пожарным нормам.
Чтобы как-то раздвигать шторы и снимать их для стирки при высоте потолка в 5,8 м, мы заказали автоматическую гардину стоимостью 200 тыс. Она не только двигает в стороны тюль и портьеры, но и опускается вниз. За диваном находится композиция из гипсовых бра и зеркал с подсветкой.
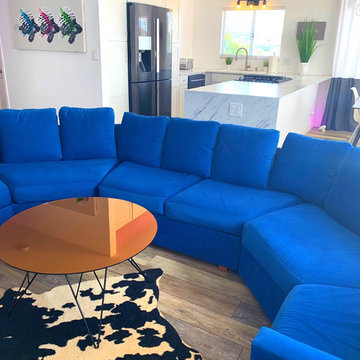
Living room and kitchen remodel.
Mid-sized contemporary open concept living room in Hawaii with white walls, vinyl floors and grey floor.
Mid-sized contemporary open concept living room in Hawaii with white walls, vinyl floors and grey floor.
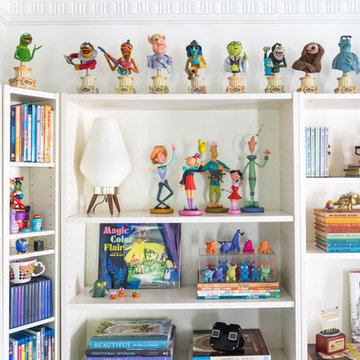
The figures of cast members from each land at Disneyland are by Kevin Kidney and Jody Daily. The colorful monsters are Beastlies by Leslie Levings. The “Rumba Pencils” animation cell was drawn by my dad for the Sesame Street short he directed in 1974. (That’s him in the photo on the shelf below with the half-shriveled Mickey balloon!)
Photo © Bethany Nauert
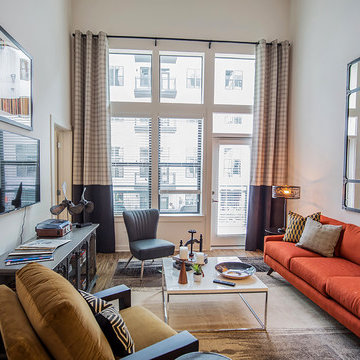
Photo of a mid-sized modern open concept living room in Miami with white walls, vinyl floors, no fireplace, a wall-mounted tv and brown floor.
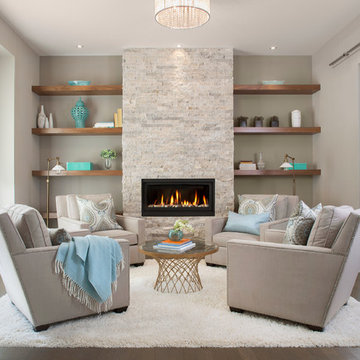
Photography by kate kunz
Styling by jaia talisman
Photo of a mid-sized transitional enclosed living room in Calgary with grey walls, vinyl floors, a standard fireplace and a stone fireplace surround.
Photo of a mid-sized transitional enclosed living room in Calgary with grey walls, vinyl floors, a standard fireplace and a stone fireplace surround.
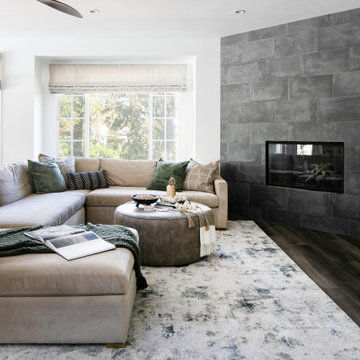
Contemporary Craftsman designed by Kennedy Cole Interior Design.
build: Luxe Remodeling
Mid-sized contemporary open concept living room in Orange County with white walls, vinyl floors, a corner fireplace, a tile fireplace surround, a wall-mounted tv and brown floor.
Mid-sized contemporary open concept living room in Orange County with white walls, vinyl floors, a corner fireplace, a tile fireplace surround, a wall-mounted tv and brown floor.
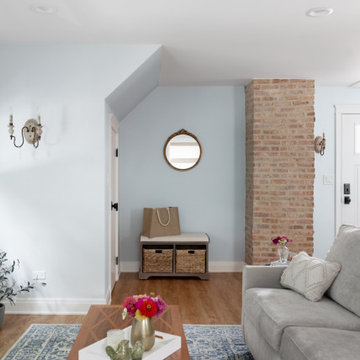
Photo of a mid-sized traditional open concept living room in Chicago with blue walls and vinyl floors.
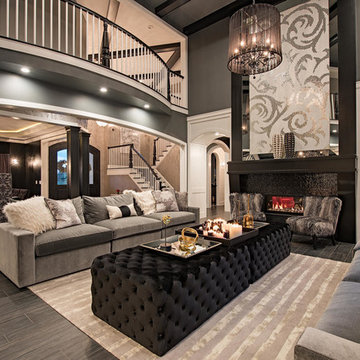
Inspiration for an expansive transitional formal enclosed living room in Cleveland with a tile fireplace surround, black walls, vinyl floors, a ribbon fireplace, no tv and black floor.
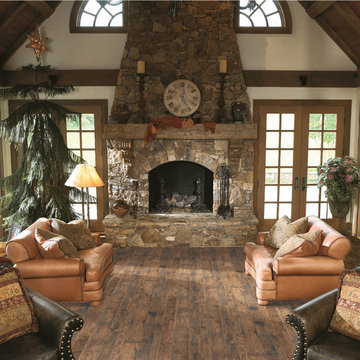
Design ideas for a mid-sized country formal enclosed living room in Other with brown walls, vinyl floors, a standard fireplace, a stone fireplace surround, no tv and brown floor.

A transitional-style, two-story, living room adjacent to a foyer with an open staircase combines neutral wall colors and pops of color to pull the eye from one space to the next.
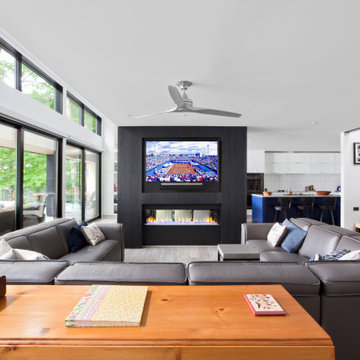
Open concept living space opens to dining, kitchen, and covered deck - HLODGE - Unionville, IN - Lake Lemon - HAUS | Architecture For Modern Lifestyles (architect + photographer) - WERK | Building Modern (builder)
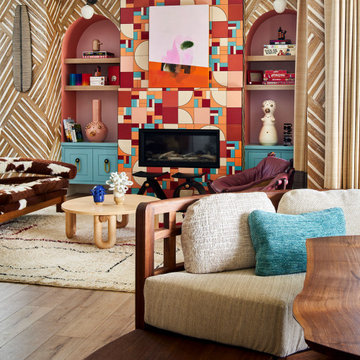
Photo by David Patterson
Photo of a large eclectic open concept living room in Denver with a home bar, beige walls, vinyl floors, a standard fireplace, a tile fireplace surround and wallpaper.
Photo of a large eclectic open concept living room in Denver with a home bar, beige walls, vinyl floors, a standard fireplace, a tile fireplace surround and wallpaper.
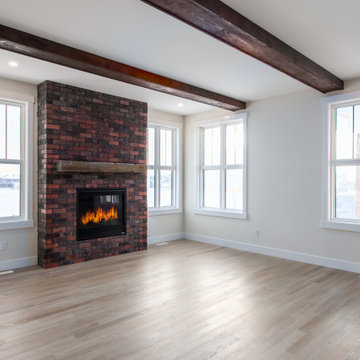
Plumbing - Hype Mechanical
Plumbing Fixtures - Best Plumbing
Mechanical - Pinnacle Mechanical
Tile - TMG Contractors
Electrical - Stony Plain Electric
Lights - Park Lighting
Appliances - Trail Appliance
Flooring - Titan Flooring
Cabinets - GEM Cabinets
Quartz - Urban Granite
Siding - Weatherguard exteriors
Railing - A-Clark
Brick - Custom Stone Creations
Security - FLEX Security
Audio - VanRam Communications
Excavating - Tundra Excavators
Paint - Forbes Painting
Foundation - Formex
Concrete - Dell Concrete
Windows/ Exterior Doors - All Weather Windows
Finishing - Superior Finishing & Railings
Trusses - Zytech
Weeping Tile - Lenbeth
Stairs - Sandhills
Railings - Specialized Stair & Rail
Fireplace - Wood & Energy
Drywall - Laurentian Drywall
overhead door - Barcol
Closets - Top Shelf Closets & Glass (except master closet - that was Superior Finishing)
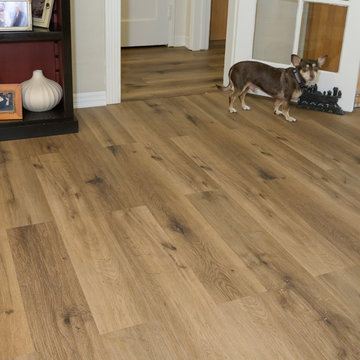
WPC - Wood Plastic Composite Flooring is engineered luxury vinyl that waterproof and features a soft feel under foot.
Photo of an eclectic living room in Los Angeles with white walls and vinyl floors.
Photo of an eclectic living room in Los Angeles with white walls and vinyl floors.
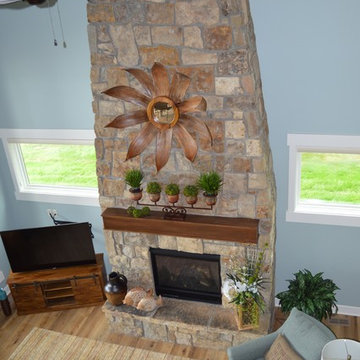
Inspiration for an expansive transitional open concept living room in Grand Rapids with blue walls, vinyl floors, a standard fireplace, a stone fireplace surround, a freestanding tv and multi-coloured floor.
Living Room Design Photos with Vinyl Floors and Tatami Floors
6