Living Room Design Photos with a Home Bar and Wallpaper
Refine by:
Budget
Sort by:Popular Today
1 - 20 of 349 photos
Item 1 of 3

This long space needed flexibility above all else. As frequent hosts to their extended family, we made sure there was plenty of seating to go around, but also met their day-to-day needs with intimate groupings. Much like the kitchen, the family room strikes a balance between the warm brick tones of the fireplace and the handsome green wall finish. Not wanting to miss an opportunity for spunk, we introduced an intricate geometric pattern onto the accent wall giving us a perfect backdrop for the clean lines of the mid-century inspired furniture pieces.

The experience was designed to begin as residents approach the development, we were asked to evoke the Art Deco history of local Paddington Station which starts with a contrast chevron patterned floor leading residents through the entrance. This architectural statement becomes a bold focal point, complementing the scale of the lobbies double height spaces. Brass metal work is layered throughout the space, adding touches of luxury, en-keeping with the development. This starts on entry, announcing ‘Paddington Exchange’ inset within the floor. Subtle and contemporary vertical polished plaster detailing also accentuates the double-height arrival points .
A series of black and bronze pendant lights sit in a crossed pattern to mirror the playful flooring. The central concierge desk has curves referencing Art Deco architecture, as well as elements of train and automobile design.
Completed at HLM Architects

Inspired by fantastic views, there was a strong emphasis on natural materials and lots of textures to create a hygge space.
Making full use of that awkward space under the stairs creating a bespoke made cabinet that could double as a home bar/drinks area
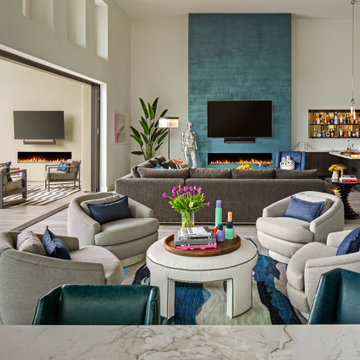
Large transitional open concept living room in San Diego with a home bar, a wall-mounted tv and wallpaper.

Design ideas for a large contemporary open concept living room in Nagoya with a home bar, medium hardwood floors, a wood stove, a plaster fireplace surround, a wall-mounted tv, brown floor, wallpaper, wallpaper and grey walls.

Inspiration for a mid-sized beach style enclosed living room in Los Angeles with a home bar, white walls, light hardwood floors, a standard fireplace, a tile fireplace surround, no tv, brown floor, exposed beam and wallpaper.

薪ストーブとロフトのあるリビング。
越屋根のハイサイドライトから光が落ち、緩やかな風が室内を流れる。
Photo of a mid-sized scandinavian open concept living room in Other with a home bar, white walls, dark hardwood floors, a wood stove, a stone fireplace surround, a wall-mounted tv, brown floor, exposed beam and wallpaper.
Photo of a mid-sized scandinavian open concept living room in Other with a home bar, white walls, dark hardwood floors, a wood stove, a stone fireplace surround, a wall-mounted tv, brown floor, exposed beam and wallpaper.

家族構成:30代夫婦+子供
施工面積: 133.11㎡(40.27坪)
竣工:2022年7月
Inspiration for a mid-sized modern open concept living room in Other with a home bar, grey walls, light hardwood floors, no fireplace, a wall-mounted tv, brown floor, wallpaper and wallpaper.
Inspiration for a mid-sized modern open concept living room in Other with a home bar, grey walls, light hardwood floors, no fireplace, a wall-mounted tv, brown floor, wallpaper and wallpaper.
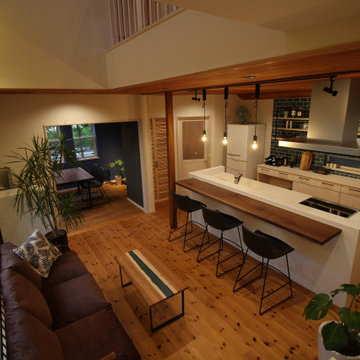
This is an example of a small asian open concept living room in Other with a home bar, blue walls, medium hardwood floors, a wall-mounted tv, brown floor, wood and wallpaper.
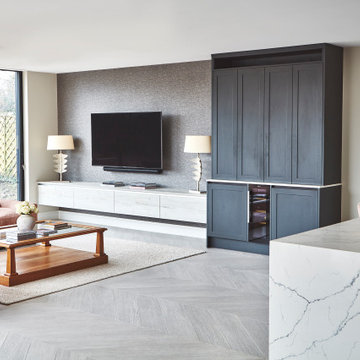
The heart of this modern family home features a large open-plan kitchen, dining and living area. A simple yet effective design has continued into this home’s office space and living area.
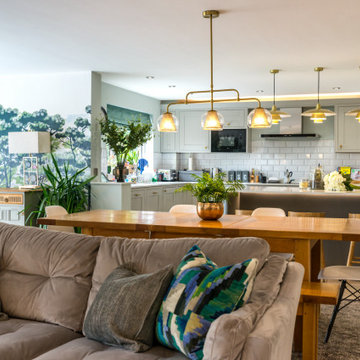
Cozy and contemporary family home, full of character, featuring oak wall panelling, gentle green / teal / grey scheme and soft tones. For more projects, go to www.ihinteriors.co.uk
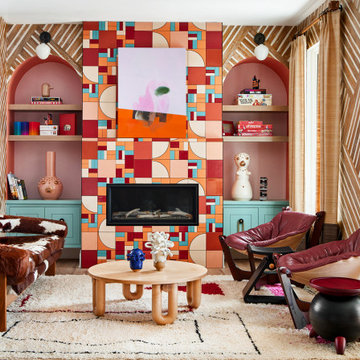
Photo by David Patterson
Artwork by Kuzana Ogg
Photo of a large eclectic open concept living room in Denver with a home bar, beige walls, vinyl floors, a standard fireplace, a tile fireplace surround and wallpaper.
Photo of a large eclectic open concept living room in Denver with a home bar, beige walls, vinyl floors, a standard fireplace, a tile fireplace surround and wallpaper.
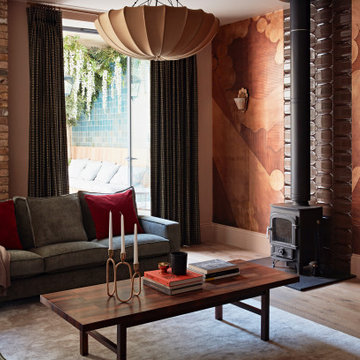
Contemporary living room in London with a home bar, light hardwood floors, a wood stove, a wall-mounted tv and wallpaper.
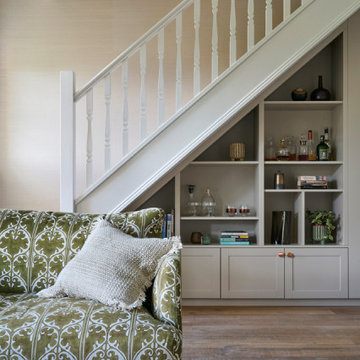
Inspired by fantastic views, there was a strong emphasis on natural materials and lots of textures to create a hygge space.
Making full use of that awkward space under the stairs creating a bespoke made cabinet that could double as a home bar/drinks area
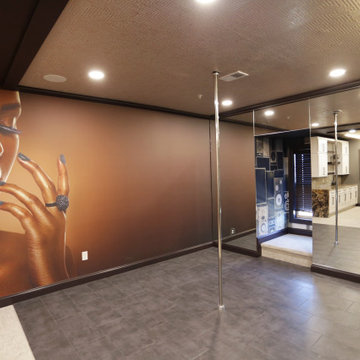
We took this plain loft space in this upper-level loft and made it the perfect adult lounge. The client had specific requests that included a projector movie area, bar, dancing space, as well as new flooring and tile. Some of the key features we included were a Control 4 home automation system, new LED lighting, a spinning dancing pole, as well as a brand-new bar and peninsula bar with all new furnishings. Be sure to check in soon for the video upload.
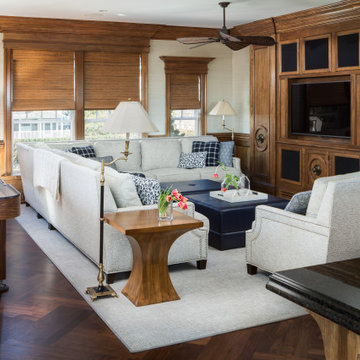
Beautiful walnut built-ins for the entertainment center become a focal point of this great room. A cozy sofa and loveseat are dressed with performance fabrics and embellished with nail heads - the arrangement is perfect for entertaining and for quiet family nights at home. Two custom-made ottomans on castors allow ease of movement for serving, sitting, or as footrests. The custom end table is a variation on a classic with a fresh, artistic twist and clean, graceful lines; the finish coordinates with its surroundings and the grain adds interest. The area rug warms and grounds the grouping. The shuffleboard table provides extra family fun.

This is an example of a large modern open concept living room in Milan with a home bar, multi-coloured walls, porcelain floors, a wall-mounted tv, multi-coloured floor, recessed and wallpaper.
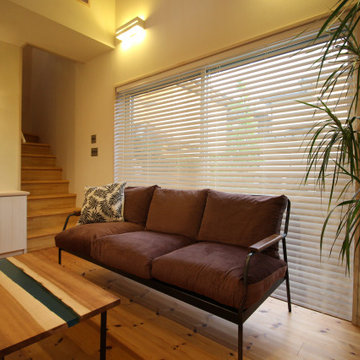
Design ideas for a small asian open concept living room in Other with a home bar, white walls, medium hardwood floors, a wall-mounted tv, brown floor, wood and wallpaper.
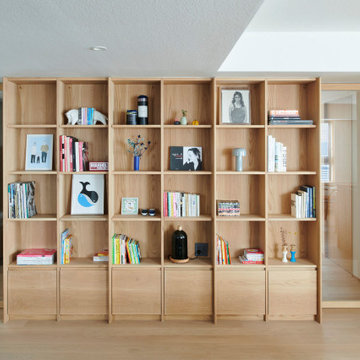
Design ideas for a mid-sized open concept living room in Osaka with a home bar, white walls, light hardwood floors, no fireplace, a wall-mounted tv, beige floor, wallpaper and wallpaper.
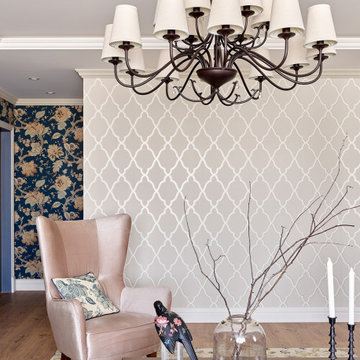
Design ideas for a large traditional living room in Other with a home bar, blue walls, laminate floors, no fireplace, a wall-mounted tv, brown floor, recessed and wallpaper.
Living Room Design Photos with a Home Bar and Wallpaper
1