Living Room Design Photos with Wallpaper and Coffered
Refine by:
Budget
Sort by:Popular Today
221 - 240 of 7,349 photos
Item 1 of 3
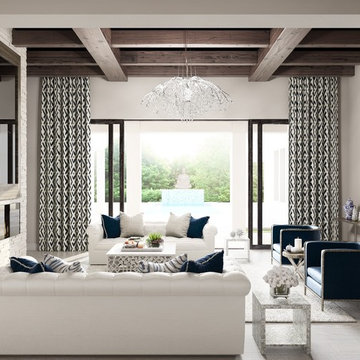
The clients asked for a welcoming beachside home perfect for hosting friends and family by creating an open floor plan in which indoor and outdoor spaces would blend together seamlessly. They wanted the look to be upscale and tailored while remaining comfortable, coastal, and family-oriented.
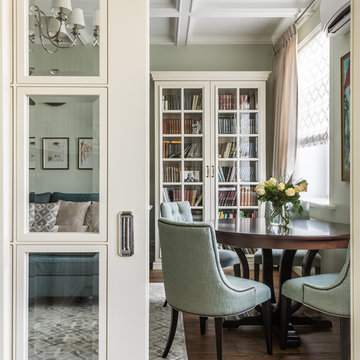
проект квартиры
Photo of a mid-sized transitional open concept living room in Moscow with medium hardwood floors, brown floor, coffered, a library, white walls, no fireplace and a wall-mounted tv.
Photo of a mid-sized transitional open concept living room in Moscow with medium hardwood floors, brown floor, coffered, a library, white walls, no fireplace and a wall-mounted tv.
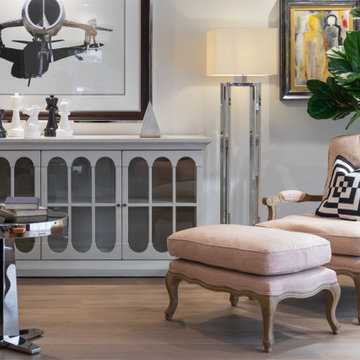
COUNTRY HOUSE INTERIOR DESIGN PROJECT
We were thrilled to be asked to provide our full interior design service for this luxury new-build country house, deep in the heart of the Lincolnshire hills.
Our client approached us as soon as his offer had been accepted on the property – the year before it was due to be finished. This was ideal, as it meant we could be involved in some important decisions regarding the interior architecture. Most importantly, we were able to input into the design of the kitchen and the state-of-the-art lighting and automation system.
This beautiful country house now boasts an ambitious, eclectic array of design styles and flavours. Some of the rooms are intended to be more neutral and practical for every-day use. While in other areas, Tim has injected plenty of drama through his signature use of colour, statement pieces and glamorous artwork.
FORMULATING THE DESIGN BRIEF
At the initial briefing stage, our client came to the table with a head full of ideas. Potential themes and styles to incorporate – thoughts on how each room might look and feel. As always, Tim listened closely. Ideas were brainstormed and explored; requirements carefully talked through. Tim then formulated a tight brief for us all to agree on before embarking on the designs.
METROPOLIS MEETS RADIO GAGA GRANDEUR
Two areas of special importance to our client were the grand, double-height entrance hall and the formal drawing room. The brief we settled on for the hall was Metropolis – Battersea Power Station – Radio Gaga Grandeur. And for the drawing room: James Bond’s drawing room where French antiques meet strong, metallic engineered Art Deco pieces. The other rooms had equally stimulating design briefs, which Tim and his team responded to with the same level of enthusiasm.
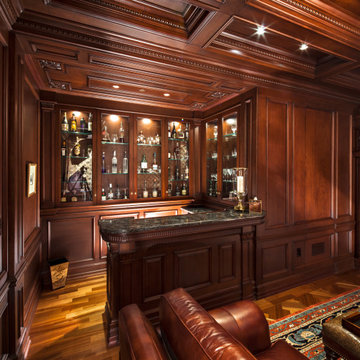
Using a similar mahogany stain for the entire interior, the incorporation of various detailed elements such as the crown moldings and brackets allows for the space to truly speak for itself. Centered around the inclusion of a coffered ceiling, the similar style and tone of all of these elements helps create a strong sense of cohesion within the entire interior.
For more projects visit our website wlkitchenandhome.com
.
.
.
#mediaroom #entertainmentroom #elegantlivingroom #homeinteriors #luxuryliving #luxuryapartment #finearchitecture #luxurymanhattan #luxuryapartments #luxuryinteriors #apartmentbar #homebar #elegantbar #classicbar #livingroomideas #entertainmentwall #wallunit #mediaunit #tvroom #tvfurniture #bardesigner #woodeninterior #bardecor #mancave #homecinema #luxuryinteriordesigner #luxurycontractor #manhattaninteriordesign #classicinteriors #classyinteriors

The focus wall is designed with lighted shelving and a linear electric fireplace. It includes popular shiplap behind the flat screen tv. The custom molding is the crowning touch. The mirror in the dining room was also created to reflect all the beautiful things

Architectural Niche with Decorative Oval Window and Paneled Details for TV Equipment and Storage
This is an example of a traditional open concept living room in San Diego with white walls, medium hardwood floors, a standard fireplace, a wood fireplace surround, a wall-mounted tv, coffered and panelled walls.
This is an example of a traditional open concept living room in San Diego with white walls, medium hardwood floors, a standard fireplace, a wood fireplace surround, a wall-mounted tv, coffered and panelled walls.
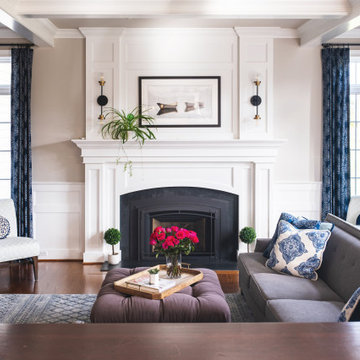
Updated traditional family room with coffered ceilings, large elegant fireplace and beautiful blue patterned window treatments.
Mid-sized transitional living room in Philadelphia with beige walls, medium hardwood floors, a standard fireplace, a wood fireplace surround, a freestanding tv and coffered.
Mid-sized transitional living room in Philadelphia with beige walls, medium hardwood floors, a standard fireplace, a wood fireplace surround, a freestanding tv and coffered.

We helped conceptualize then build a waterfront home on a fabulous lot, with the goal to maximize the indoor/outdoor connection. Enormous code-compliant glass walls grant uninterrupted vistas, plus we supplement light and views with hurricane-strength transoms above the glass walls. Both functional and decorative pools are constructed on home’s three sides. The pool’s edges run under the home’s perimeter, and from most angles, the residence appears to be floating.
From the front yard, can see into the living room, through the house, to the water/inlet behind it!
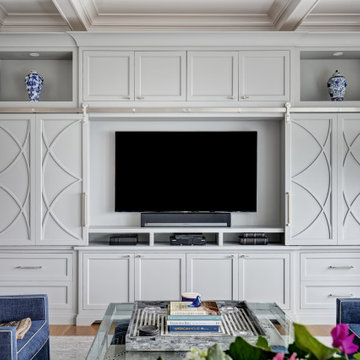
Inspiration for a large beach style formal open concept living room in New York with grey walls, light hardwood floors, a wood fireplace surround, a built-in media wall, grey floor, coffered and a two-sided fireplace.
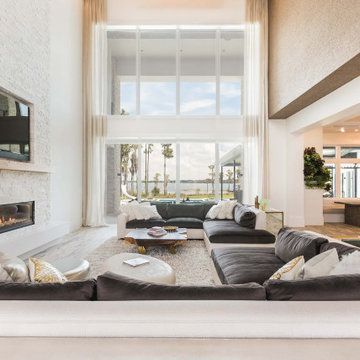
Expansive contemporary open concept living room in Orlando with white walls, porcelain floors, a ribbon fireplace, a wall-mounted tv and coffered.
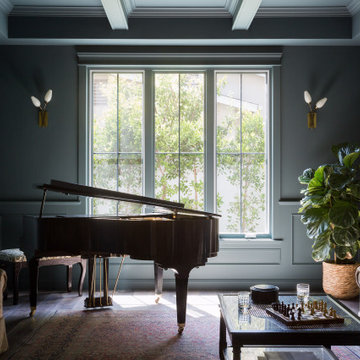
Large transitional enclosed living room in Los Angeles with a music area, blue walls, dark hardwood floors, no fireplace, brown floor, coffered and panelled walls.
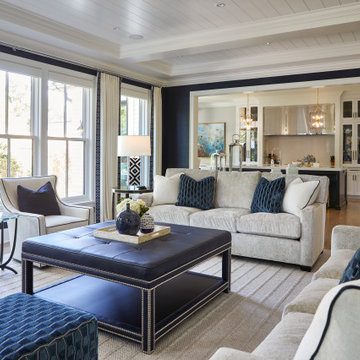
Family Room
This is an example of a traditional living room in Chicago with blue walls, light hardwood floors and coffered.
This is an example of a traditional living room in Chicago with blue walls, light hardwood floors and coffered.
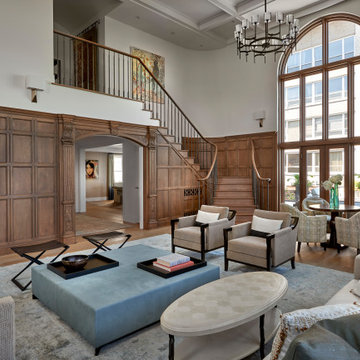
This is an example of an expansive transitional living room in Chicago with light hardwood floors, coffered, panelled walls, wood walls, white walls and beige floor.
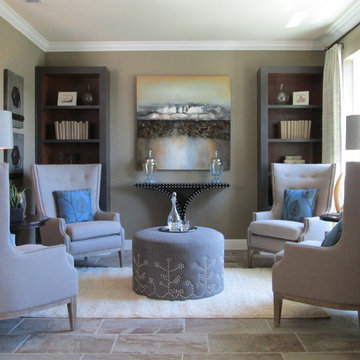
This sitting room was designed to sit and read a good book while enjoying a glass of wine after a long day of work! In addition, we have bookcases flanked on both sides for storage and symmetry within the space.
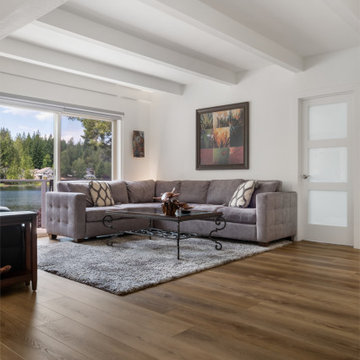
Tones of golden oak and walnut, with sparse knots to balance the more traditional palette. With the Modin Collection, we have raised the bar on luxury vinyl plank. The result is a new standard in resilient flooring. Modin offers true embossed in register texture, a low sheen level, a rigid SPC core, an industry-leading wear layer, and so much more.

Widened opening into traditional middle room of a Victorian home, bespoke stained glass doors were made by local artisans, installed new fire surround, hearth & wood burner. Bespoke bookcases and mini bar were created to bring function to the once unused space. The taller wall cabinets feature bespoke brass mesh inlay which house the owners high specification stereo equipment with extensive music collection stored below. New solid oak parquet flooring. Installed new traditional cornice and ceiling rose to finish the room. Viola calacatta marble with bullnose edge profile sits atop home bar with built in wine fridge.
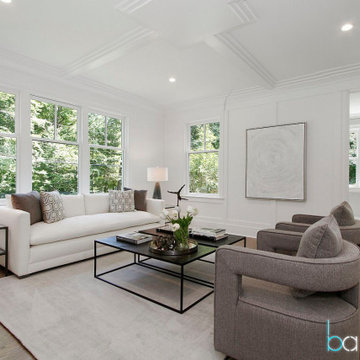
When beautiful architectural details are being accentuated with contemporary on trend staging it is called perfection in design. We picked up on the natural elements in the kitchen design and mudroom and incorporated natural elements into the staging design creating a soothing and sophisticated atmosphere. We take not just the buyers demographic,but also surroundings and architecture into consideration when designing our stagings.
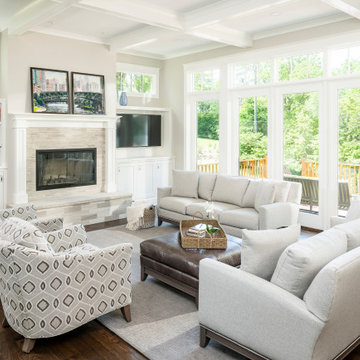
Design ideas for a transitional living room in Detroit with white walls, dark hardwood floors, a standard fireplace, brown floor and coffered.
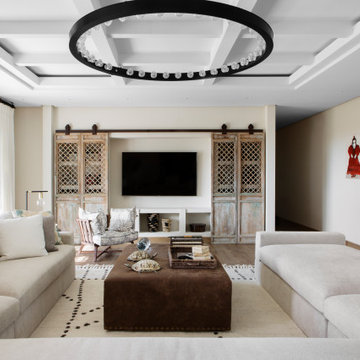
Inspiration for a beach style living room in Madrid with white walls, medium hardwood floors, a concealed tv, brown floor and coffered.
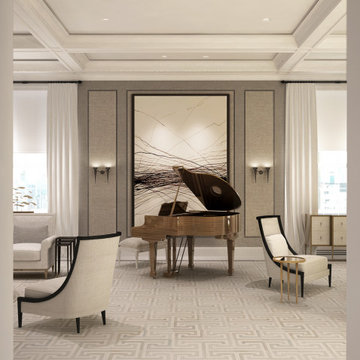
Living room. Custom fabric upholstered wall panels.
Inspiration for a large transitional formal open concept living room in New York with beige walls, coffered and panelled walls.
Inspiration for a large transitional formal open concept living room in New York with beige walls, coffered and panelled walls.
Living Room Design Photos with Wallpaper and Coffered
12