Living Room Design Photos with Wallpaper and Coffered
Refine by:
Budget
Sort by:Popular Today
101 - 120 of 7,338 photos
Item 1 of 3
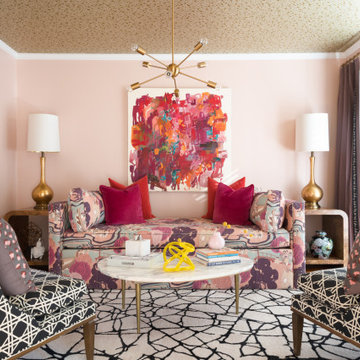
Ladies Lounge
Photo of a transitional living room in Charlotte with pink walls, medium hardwood floors and wallpaper.
Photo of a transitional living room in Charlotte with pink walls, medium hardwood floors and wallpaper.
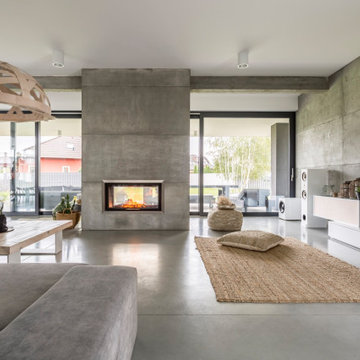
Wood Chandelier, 20’ sliding glass wall, poured concrete walls
Large contemporary open concept living room in Phoenix with grey walls, concrete floors, a hanging fireplace, a concrete fireplace surround, a wall-mounted tv, grey floor, coffered and panelled walls.
Large contemporary open concept living room in Phoenix with grey walls, concrete floors, a hanging fireplace, a concrete fireplace surround, a wall-mounted tv, grey floor, coffered and panelled walls.
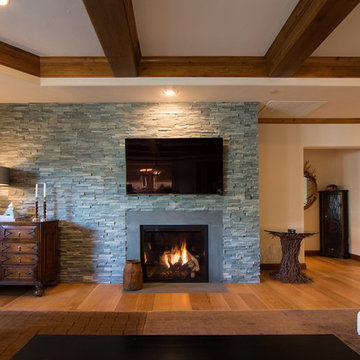
The wood, twigs, and stone elements complete the modern rustic design of the living room. Bringing the earthy elements inside creates a relaxing atmosphere while entertaining guests or just spending a lazy day in the living room.
Built by ULFBUILT, a general contractor in Vail CO.
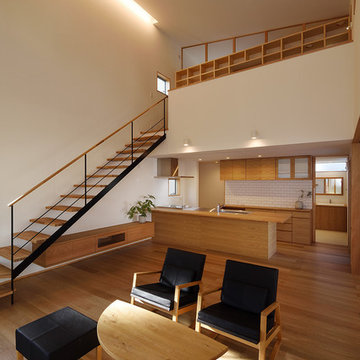
リビング横にはディテールにこだわりシャープに仕上げたオリジナルの鉄骨階段を設置。
線の細さが空間に溶け込んでいます。
スケルトン階段とすることで空間に圧迫感を与えないだけでなく、階段下部分も有効活用でき、空間をより広く使用することができます。
Design ideas for a large scandinavian open concept living room in Other with white walls, brown floor, medium hardwood floors, no fireplace, a freestanding tv, wallpaper and wallpaper.
Design ideas for a large scandinavian open concept living room in Other with white walls, brown floor, medium hardwood floors, no fireplace, a freestanding tv, wallpaper and wallpaper.

This is an example of a large transitional open concept living room in Other with white walls, light hardwood floors, a standard fireplace, a stone fireplace surround, a wall-mounted tv, beige floor, coffered and planked wall panelling.
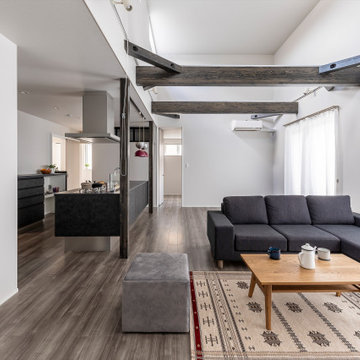
建築舎史上最高グレード
安心・快適がずっと続く
ハイスペックな平屋
HEAT20 G3グレード
断熱性能 最高等級7
UA値0.2
C値0.1
スーパーウォール工法
全館空調(第2種換気システム+DI工法)
高性能床下調湿炭
世代を超えて快適が続く
そんな住まいを
ぜひ見学で体験してください。
Photo of a modern living room in Sapporo with wallpaper and wallpaper.
Photo of a modern living room in Sapporo with wallpaper and wallpaper.
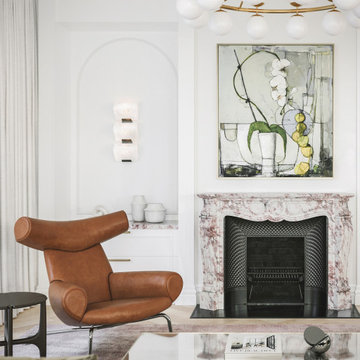
In this parallel view of the living room, the essence of calm sophistication prevails. The Mid 19th Century Louis XV Style Calacatta Viola marble fireplace mantel and sculptural 'Triple Block' Model #185 Sconce in the Manner of Pierre Chareau continue to grace the space, infusing it with timeless elegance.
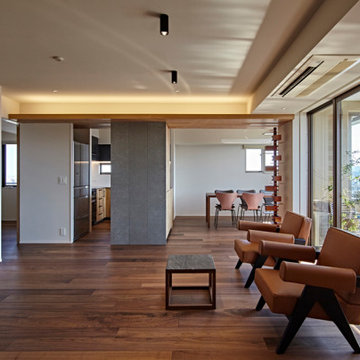
Photo of a mid-sized contemporary formal open concept living room in Tokyo with white walls, dark hardwood floors, no fireplace, a wall-mounted tv, brown floor, wallpaper and wallpaper.
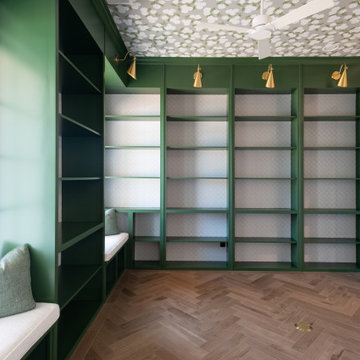
Inspiration for a mid-sized country enclosed living room in Dallas with a library, grey walls, light hardwood floors, no fireplace, no tv, brown floor, wallpaper and wallpaper.

A soaring two story ceiling and contemporary double sided fireplace already make us drool. The vertical use of the tile on the chimney draws the eye up. We added plenty of seating making this the perfect spot for entertaining.
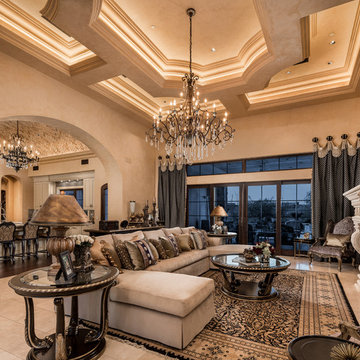
This Italian Masterpiece features a beautifully decorated living room with neutral tones. A beige sectional sofa sits in the center facing the built-in fireplace. A crystal chandelier hangs from the custom coffered ceiling.
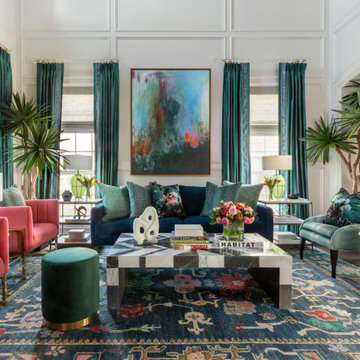
We started we a dated living space from the early 2000's. Our client loves color and wanted to go bold. We started removing old 12x12 ceramic tiles and replace them with hardwood flooring. We added wall paneling in the living room to give the space more architectural significance and bring the tall ceiling to human scale. Custom draperies were added for color on the walls. In the dining room we added a banana bark wallpaper on the walls and a patterned grasscloth on the ceiling.

The brief for this project involved a full house renovation, and extension to reconfigure the ground floor layout. To maximise the untapped potential and make the most out of the existing space for a busy family home.
When we spoke with the homeowner about their project, it was clear that for them, this wasn’t just about a renovation or extension. It was about creating a home that really worked for them and their lifestyle. We built in plenty of storage, a large dining area so they could entertain family and friends easily. And instead of treating each space as a box with no connections between them, we designed a space to create a seamless flow throughout.
A complete refurbishment and interior design project, for this bold and brave colourful client. The kitchen was designed and all finishes were specified to create a warm modern take on a classic kitchen. Layered lighting was used in all the rooms to create a moody atmosphere. We designed fitted seating in the dining area and bespoke joinery to complete the look. We created a light filled dining space extension full of personality, with black glazing to connect to the garden and outdoor living.
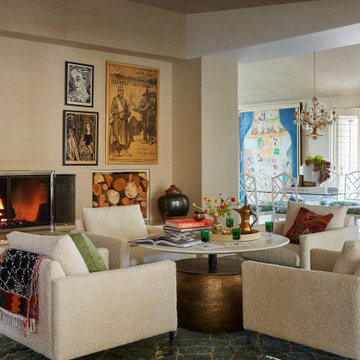
This family room has four white, fuzzy chairs that sit around a gold coffee table. Colorful accent pillows and throw blankets, as well as a bright blue rug spice up this space.
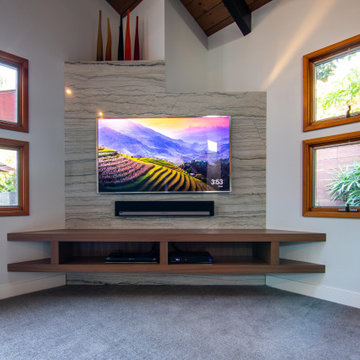
Large midcentury open concept living room in San Diego with white walls, carpet, a built-in media wall, grey floor and coffered.
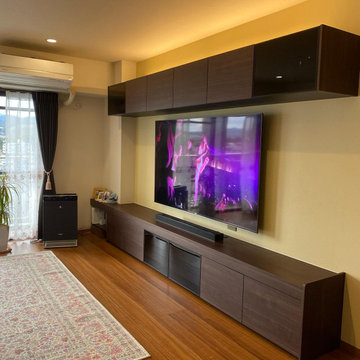
収納力と意匠にこだわり、お客様が望む間接照明を取り付けました。
調光ができるので、夜はほんわりとした明かりの下でくつろげる空間になりました。
Design ideas for a mid-sized living room in Fukuoka with yellow walls, plywood floors, no fireplace, a wall-mounted tv, brown floor, wallpaper and wallpaper.
Design ideas for a mid-sized living room in Fukuoka with yellow walls, plywood floors, no fireplace, a wall-mounted tv, brown floor, wallpaper and wallpaper.
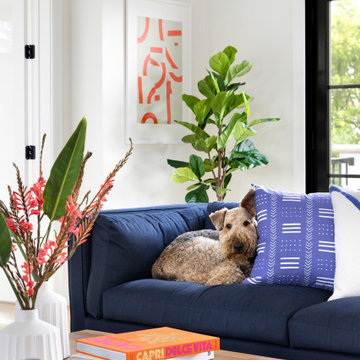
Design ideas for a large contemporary open concept living room in Minneapolis with white walls, light hardwood floors, a standard fireplace, a wall-mounted tv and coffered.
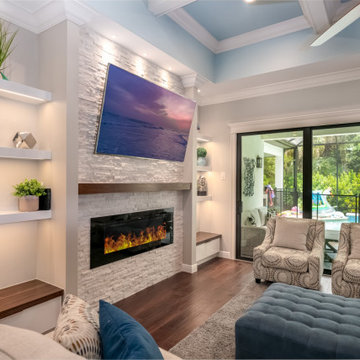
This is an example of a modern living room in Tampa with beige walls, a wall-mounted tv, coffered and brown floor.
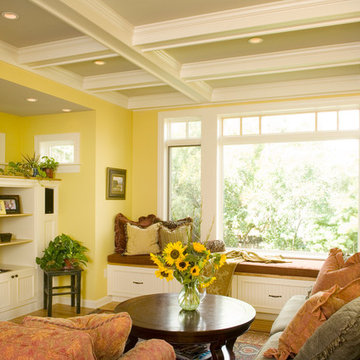
Inspiration for a small traditional open concept living room in Other with yellow walls, light hardwood floors, a built-in media wall and coffered.
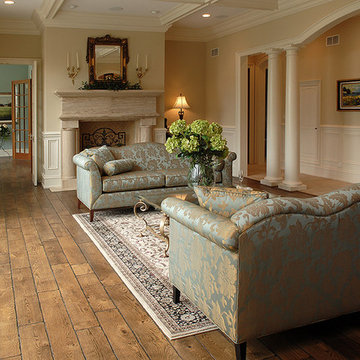
Every detail, from coffered ceilings to herringbone tiles in the fireplace, was carefully selected and crafted to evoke the feeling of an elegant French country home. Graceful arches frame the entryway to a formal sitting room with a lovely view of Lake Michigan nearby. Floor: 6-3/4” wide-plank Vintage French Oak Rustic Character Victorian Collection Tuscany edge light distressed color Provincial Satin Waterborne Poly. For more information please email us at: sales@signaturehardwoods.com
Living Room Design Photos with Wallpaper and Coffered
6