Living Room Design Photos with Wallpaper and Decorative Wall Panelling
Refine by:
Budget
Sort by:Popular Today
21 - 40 of 42 photos
Item 1 of 3
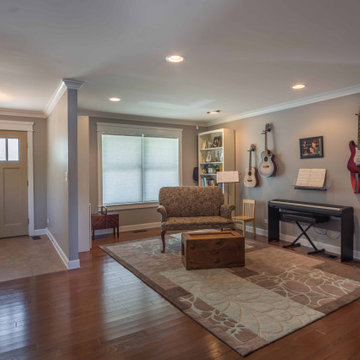
Photo of a mid-sized transitional open concept living room in Chicago with a music area, grey walls, medium hardwood floors, no fireplace, a freestanding tv, brown floor, wallpaper and decorative wall panelling.
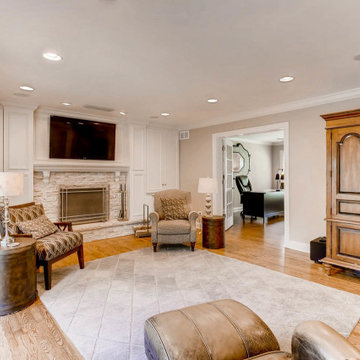
Photo of a mid-sized traditional open concept living room in Chicago with beige walls, light hardwood floors, a standard fireplace, a brick fireplace surround, a built-in media wall, brown floor, wallpaper and decorative wall panelling.
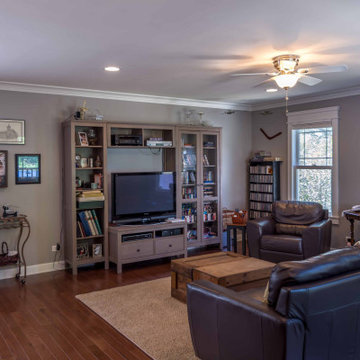
Inspiration for a mid-sized transitional formal open concept living room in Chicago with grey walls, medium hardwood floors, no fireplace, a freestanding tv, brown floor, wallpaper and decorative wall panelling.
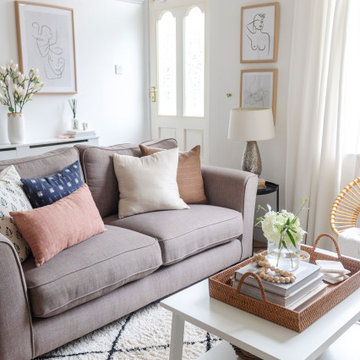
Inspiration for a small traditional formal enclosed living room in Other with white walls, carpet, a standard fireplace, a stone fireplace surround, a freestanding tv, beige floor, wallpaper and decorative wall panelling.
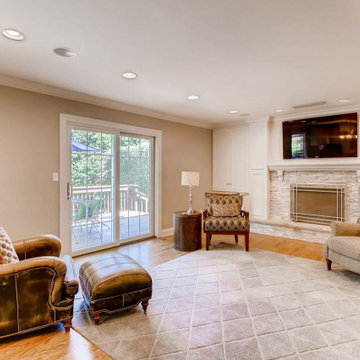
Inspiration for a mid-sized traditional open concept living room in Chicago with beige walls, light hardwood floors, a standard fireplace, a brick fireplace surround, a built-in media wall, brown floor, wallpaper and decorative wall panelling.
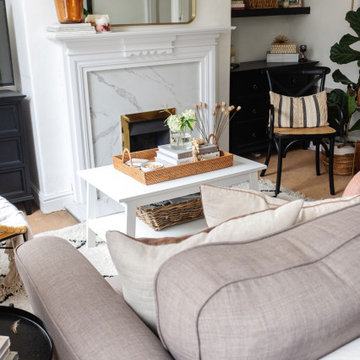
Small traditional formal enclosed living room in Other with white walls, carpet, a standard fireplace, a stone fireplace surround, a freestanding tv, beige floor, wallpaper and decorative wall panelling.
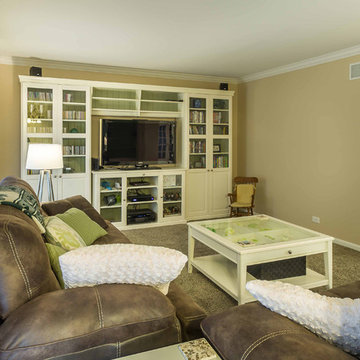
This home had plenty of square footage, but in all the wrong places. The old opening between the dining and living rooms was filled in, and the kitchen relocated into the former dining room, allowing for a large opening between the new kitchen / breakfast room with the existing living room. The kitchen relocation, in the corner of the far end of the house, allowed for cabinets on 3 walls, with a 4th side of peninsula. The long exterior wall, formerly kitchen cabinets, was replaced with a full wall of glass sliding doors to the back deck adjacent to the new breakfast / dining space. Rubbed wood cabinets were installed throughout the kitchen as well as at the desk workstation and buffet storage.
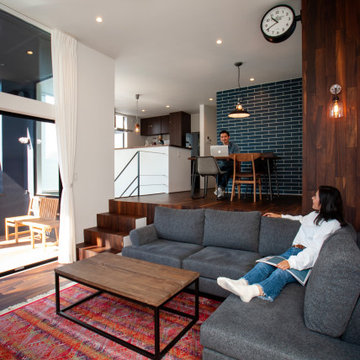
Inspiration for a small midcentury formal open concept living room in Other with white walls, dark hardwood floors, no fireplace, a freestanding tv, brown floor, wallpaper and decorative wall panelling.
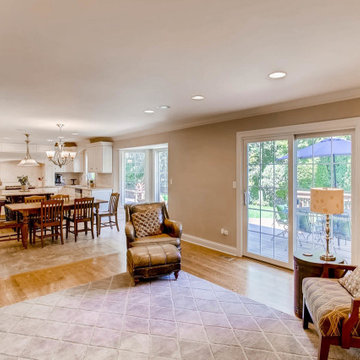
Mid-sized traditional open concept living room in Chicago with beige walls, light hardwood floors, a standard fireplace, a brick fireplace surround, brown floor, wallpaper, decorative wall panelling and a built-in media wall.
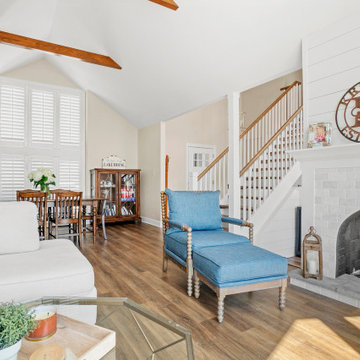
Design ideas for a large transitional open concept living room in Chicago with a home bar, white walls, medium hardwood floors, a corner fireplace, a concrete fireplace surround, a built-in media wall, beige floor, wallpaper and decorative wall panelling.
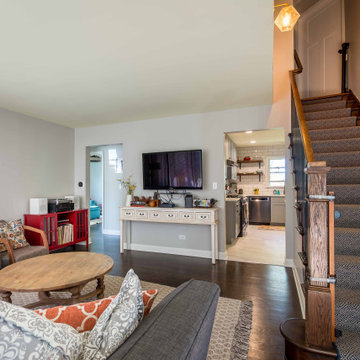
Photo of a mid-sized midcentury formal open concept living room in Chicago with grey walls, dark hardwood floors, no fireplace, a wall-mounted tv, brown floor, wallpaper and decorative wall panelling.
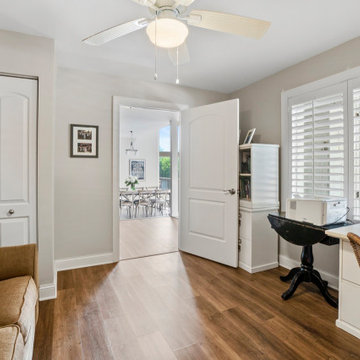
This is an example of a large transitional open concept living room in Chicago with a home bar, white walls, medium hardwood floors, a corner fireplace, a concrete fireplace surround, a built-in media wall, beige floor, wallpaper and decorative wall panelling.
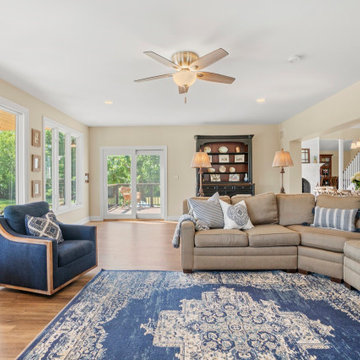
Large transitional open concept living room in Chicago with a home bar, white walls, medium hardwood floors, a corner fireplace, a concrete fireplace surround, a built-in media wall, beige floor, wallpaper and decorative wall panelling.
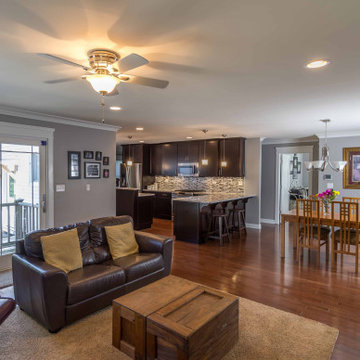
Photo of a mid-sized transitional formal open concept living room in Chicago with grey walls, medium hardwood floors, no fireplace, a freestanding tv, brown floor, wallpaper and decorative wall panelling.
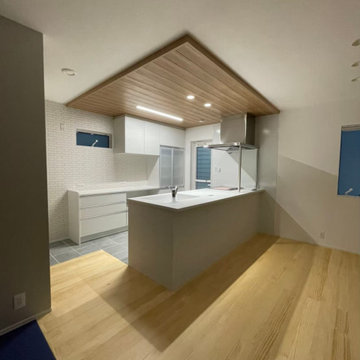
Inspiration for a mid-sized formal open concept living room in Other with grey walls, light hardwood floors, a freestanding tv, beige floor, wallpaper and decorative wall panelling.
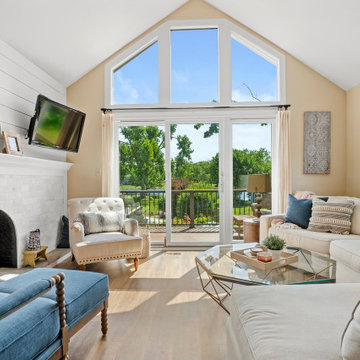
Large transitional open concept living room in Chicago with a home bar, white walls, medium hardwood floors, a corner fireplace, a concrete fireplace surround, a built-in media wall, beige floor, wallpaper and decorative wall panelling.
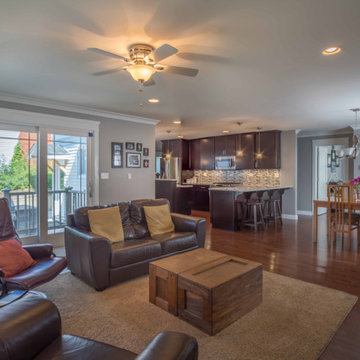
Inspiration for a mid-sized transitional formal open concept living room in Chicago with grey walls, medium hardwood floors, no fireplace, a freestanding tv, brown floor, wallpaper and decorative wall panelling.
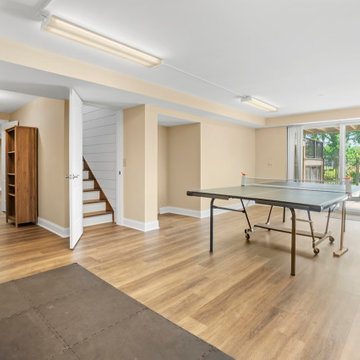
Large transitional open concept living room in Chicago with a home bar, white walls, medium hardwood floors, a corner fireplace, a concrete fireplace surround, a built-in media wall, beige floor, wallpaper and decorative wall panelling.
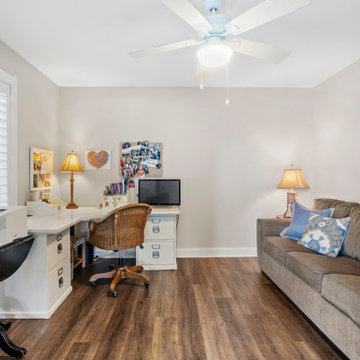
This is an example of a large transitional open concept living room in Chicago with a home bar, white walls, medium hardwood floors, a corner fireplace, a concrete fireplace surround, a built-in media wall, beige floor, wallpaper and decorative wall panelling.
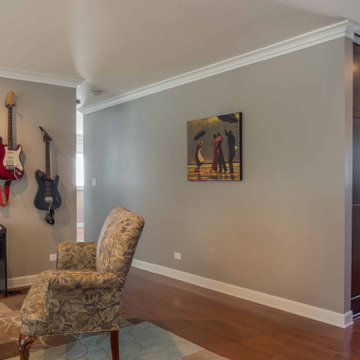
Mid-sized transitional open concept living room in Chicago with a music area, grey walls, medium hardwood floors, no fireplace, a freestanding tv, brown floor, wallpaper and decorative wall panelling.
Living Room Design Photos with Wallpaper and Decorative Wall Panelling
2