Living Room Design Photos with No Fireplace and Wallpaper
Refine by:
Budget
Sort by:Popular Today
1 - 20 of 1,376 photos
Item 1 of 3
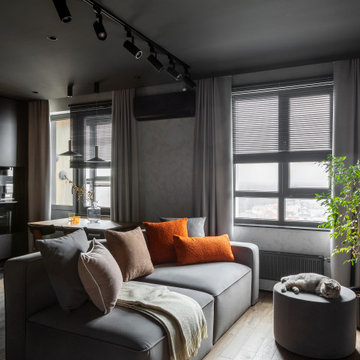
Design ideas for a mid-sized contemporary formal open concept living room in Other with grey walls, vinyl floors, no fireplace, a wall-mounted tv, brown floor, wallpaper and wallpaper.
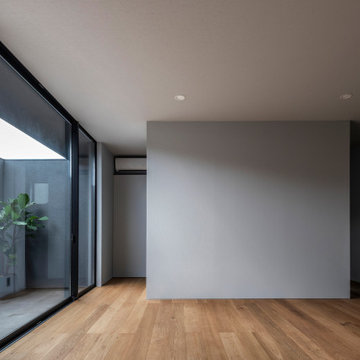
Inspiration for a mid-sized contemporary formal open concept living room in Tokyo Suburbs with grey walls, medium hardwood floors, no fireplace, a wall-mounted tv, brown floor, wallpaper and wallpaper.

Design ideas for a small country open concept living room in Other with a music area, grey walls, light hardwood floors, no fireplace, a wall-mounted tv, white floor, wallpaper and wallpaper.
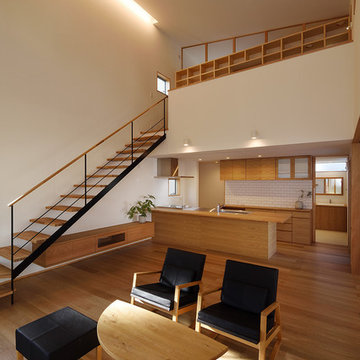
リビング横にはディテールにこだわりシャープに仕上げたオリジナルの鉄骨階段を設置。
線の細さが空間に溶け込んでいます。
スケルトン階段とすることで空間に圧迫感を与えないだけでなく、階段下部分も有効活用でき、空間をより広く使用することができます。
Design ideas for a large scandinavian open concept living room in Other with white walls, brown floor, medium hardwood floors, no fireplace, a freestanding tv, wallpaper and wallpaper.
Design ideas for a large scandinavian open concept living room in Other with white walls, brown floor, medium hardwood floors, no fireplace, a freestanding tv, wallpaper and wallpaper.
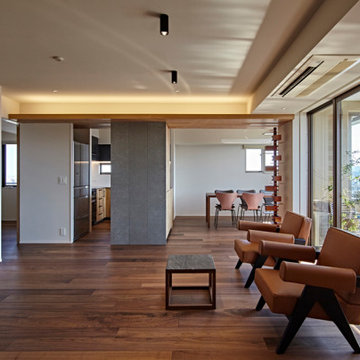
Photo of a mid-sized contemporary formal open concept living room in Tokyo with white walls, dark hardwood floors, no fireplace, a wall-mounted tv, brown floor, wallpaper and wallpaper.
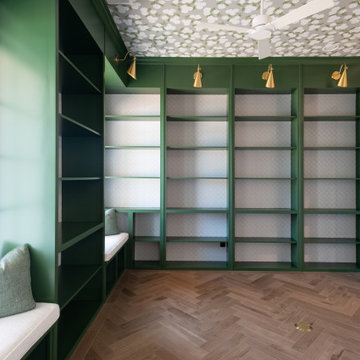
Inspiration for a mid-sized country enclosed living room in Dallas with a library, grey walls, light hardwood floors, no fireplace, no tv, brown floor, wallpaper and wallpaper.

ダイニングから続くリビング空間はお客様の希望で段下がりの和室に。天井高を抑え上階はスキップフロアに。
This is an example of a small open concept living room in Other with white walls, tatami floors, no fireplace, a freestanding tv, beige floor, wallpaper and wallpaper.
This is an example of a small open concept living room in Other with white walls, tatami floors, no fireplace, a freestanding tv, beige floor, wallpaper and wallpaper.
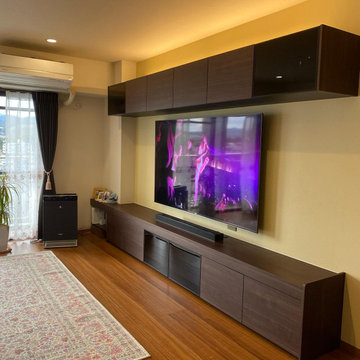
収納力と意匠にこだわり、お客様が望む間接照明を取り付けました。
調光ができるので、夜はほんわりとした明かりの下でくつろげる空間になりました。
Design ideas for a mid-sized living room in Fukuoka with yellow walls, plywood floors, no fireplace, a wall-mounted tv, brown floor, wallpaper and wallpaper.
Design ideas for a mid-sized living room in Fukuoka with yellow walls, plywood floors, no fireplace, a wall-mounted tv, brown floor, wallpaper and wallpaper.

Design ideas for a small scandinavian open concept living room in Other with no fireplace, a wall-mounted tv, brown floor, wallpaper, a home bar, grey walls and painted wood floors.
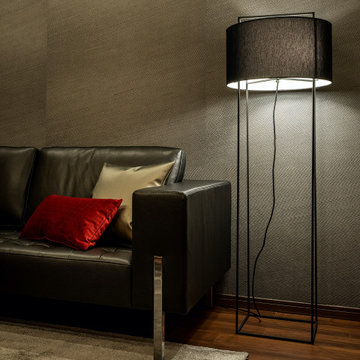
This is an example of a small modern open concept living room in Tokyo with grey walls, dark hardwood floors, no fireplace, no tv, wallpaper and wallpaper.

Vom Durchgangszimmer zum Loungezimmer
Ein ruhiges Beige und ein warmes Sonnengelb geben den Grundtenor im Raum. Doch wir wollten mehr als nur eine gewöhnliche Wandgestaltung – etwas Besonderes, Ausgefallenes sollte es sein. Unsere individuelle Raumgestaltung nach Kundenvorlieben erlaubte uns mutig zu werden: Wir entschieden uns für eine helle, freundliche gelbe Wandfarbe, die dem Raum Lebendigkeit verleiht.
Um das Ganze jedoch nicht überladen wirken zu lassen, neutralisierten wir dieses lebhafte Gelb mit natürlichen Beigetönen. Ein tiefes Blau setzt dabei beruhigende Akzente und schafft so einen ausgewogenen Kontrast.
Auch bei der Auswahl der Pflanzen haben wir besondere Sorgfalt walten lassen: Die bestehende Pflanzensammlung wurde zu einem harmonischen Ensemble zusammengestellt. Hierbei empfahlen wir zwei verschiedene Pflanzenkübel – um Ruhe in die strukturreichen Gewächse zu bringen und ihnen gleichzeitig genug Platz zur Entfaltung ihrer Natürlichkeit bieten können.
Diese Natürlichkeit spiegelt sich auch in den Möbeln wider: Helles Holz sorgt für eine authentische Atmosphäre und ruhige Stoffe laden zum Verweilen ein. Ein edles Rattangeflecht bringt abwechslungsreiche Struktur ins Spiel - genau wie unsere Gäste es erwarten dürfen!
Damit das Licht optimal zur Geltung kommt, wählten gläserne Leuchten diese tauchen den gesamtem Bereich des Loungeraums in ein helles und freundliches Ambiente. Hier können Sie entspannen, träumen und dem Klang von Schallplatten lauschen – Kraft tanken oder Zeit mit Freunden verbringen. Ein Raum zum Genießen und Erinnern.
Wir sind stolz darauf, aus einem ehemaligen Durchgangszimmer eine Lounge geschaffen zu haben - einen Ort der Ruhe und Inspiration für unsere Kunden.
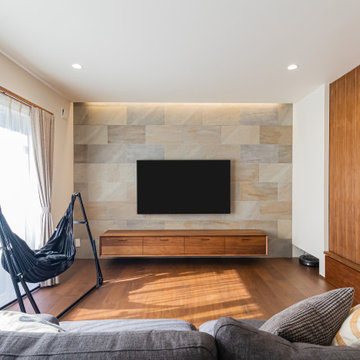
床、造作のTVボード、間仕切り建具をウォールナットで統一。
TVの後ろの壁は大判タイルを貼ってアクセントに。SE構法を活かし大開口の窓から沢山の光を取り込み暖かく明るい空間に。
天井を折り上げ間接照明にすることで、柔らかい雰囲気に。
リビングと繋がる和室は畳を腰かけぐらいの高さにあげ、床下収納を設けている。
TV横の壁下にはルンバの基地。あったらいいな、と思う細かい配慮がされたリビング空間。
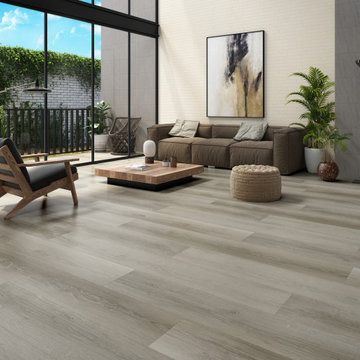
eSPC features a hand designed embossing that is registered with picture. With a wood grain embossing directly over the 20 mil with ceramic wear layer, Gaia Flooring Red Series is industry leading for durability. Gaia Engineered Solid Polymer Core Composite (eSPC) combines advantages of both SPC and LVT, with excellent dimensional stability being water-proof, rigidness of SPC, but also provides softness of LVT. With IXPE cushioned backing, Gaia eSPC provides a quieter, warmer vinyl flooring, surpasses luxury standards for multilevel estates. Waterproof and guaranteed in all rooms in your home and all regular commercial environments.

天井にはスポットライト。レールで左右に動かせます。
Photo of a small scandinavian enclosed living room in Other with blue walls, painted wood floors, no fireplace, no tv, brown floor, wallpaper and wallpaper.
Photo of a small scandinavian enclosed living room in Other with blue walls, painted wood floors, no fireplace, no tv, brown floor, wallpaper and wallpaper.
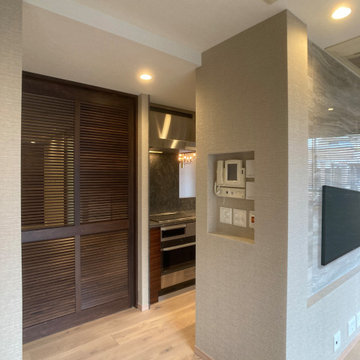
リビング入口に、インターホンやスイッチ類をニッチスペースをつくってまとめています。
This is an example of a modern open concept living room with beige walls, plywood floors, no fireplace, a wall-mounted tv, beige floor, wallpaper and wallpaper.
This is an example of a modern open concept living room with beige walls, plywood floors, no fireplace, a wall-mounted tv, beige floor, wallpaper and wallpaper.
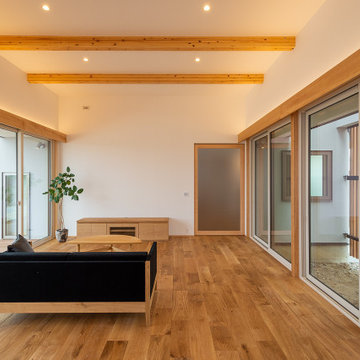
リビングの天井はSE構法の構造梁を「現し」として使用し意匠的にかっこよく仕上げました。
天井を高く設定し南側と北側の両方に大きな開口を設けることでSE構法のメリットを最大限活かした明るく開放的な空間となりました。
Design ideas for a large open concept living room in Other with white walls, medium hardwood floors, no fireplace, a freestanding tv, brown floor, wallpaper and wallpaper.
Design ideas for a large open concept living room in Other with white walls, medium hardwood floors, no fireplace, a freestanding tv, brown floor, wallpaper and wallpaper.
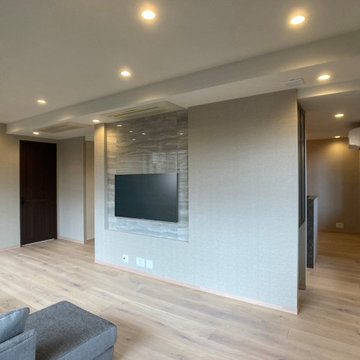
TV壁を見る。
Inspiration for a modern open concept living room with beige walls, plywood floors, no fireplace, a wall-mounted tv, beige floor, wallpaper and wallpaper.
Inspiration for a modern open concept living room with beige walls, plywood floors, no fireplace, a wall-mounted tv, beige floor, wallpaper and wallpaper.
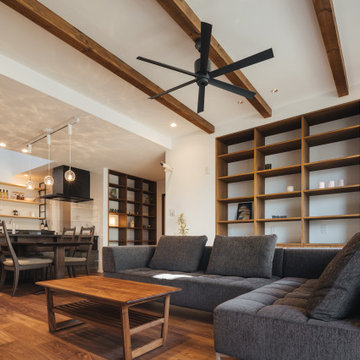
重厚感のあるモダンなリビング。
製作本棚は2ヶ所あり、本だけではなくインテリアなども飾ることができます。
リビング全体が広く見えるよう、天井を高めにしたり梁を見せるなどをし、ゆったりと過ごせる家族の癒し空間となっています。
Inspiration for a large open concept living room in Other with white walls, dark hardwood floors, no fireplace, a freestanding tv, brown floor, wallpaper and wallpaper.
Inspiration for a large open concept living room in Other with white walls, dark hardwood floors, no fireplace, a freestanding tv, brown floor, wallpaper and wallpaper.

階段が外部の視線を和らげます
Design ideas for a mid-sized modern open concept living room in Osaka with white walls, plywood floors, no fireplace, a freestanding tv, beige floor, wallpaper and wallpaper.
Design ideas for a mid-sized modern open concept living room in Osaka with white walls, plywood floors, no fireplace, a freestanding tv, beige floor, wallpaper and wallpaper.

家族構成:30代夫婦+子供
施工面積: 133.11㎡(40.27坪)
竣工:2022年7月
Inspiration for a mid-sized modern open concept living room in Other with a home bar, grey walls, light hardwood floors, no fireplace, a wall-mounted tv, brown floor, wallpaper and wallpaper.
Inspiration for a mid-sized modern open concept living room in Other with a home bar, grey walls, light hardwood floors, no fireplace, a wall-mounted tv, brown floor, wallpaper and wallpaper.
Living Room Design Photos with No Fireplace and Wallpaper
1