All Wall Treatments Living Room Design Photos with Wallpaper
Refine by:
Budget
Sort by:Popular Today
121 - 140 of 3,113 photos
Item 1 of 3
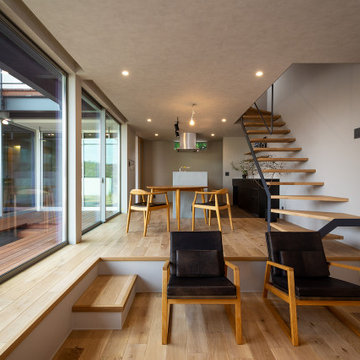
リビングの床をキッチン・ダイニングの床より35㎝下げる「ダウンリビング」としました。
リビング部分を1段下げることによって目線の高さが変わります。
こうすることで、家族の気配は感じられるけども程よい距離感や空間の緩やかな区切りを生み出すことができます。
Photo of a mid-sized scandinavian open concept living room in Other with grey walls, medium hardwood floors, no fireplace, a wall-mounted tv, beige floor, wallpaper and wallpaper.
Photo of a mid-sized scandinavian open concept living room in Other with grey walls, medium hardwood floors, no fireplace, a wall-mounted tv, beige floor, wallpaper and wallpaper.
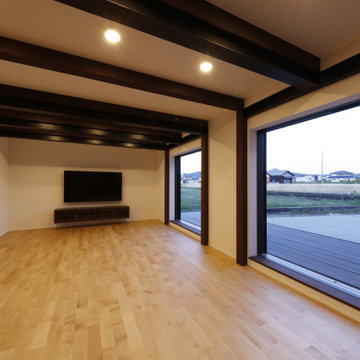
リビングよりテラスをみる
Inspiration for a large open concept living room in Other with a music area, white walls, light hardwood floors, no fireplace, a wall-mounted tv, brown floor, wallpaper and wallpaper.
Inspiration for a large open concept living room in Other with a music area, white walls, light hardwood floors, no fireplace, a wall-mounted tv, brown floor, wallpaper and wallpaper.
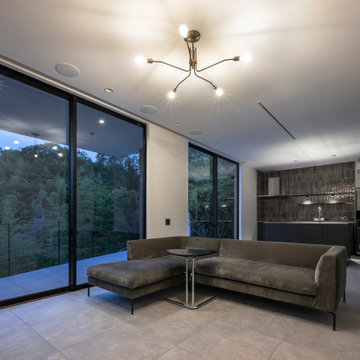
Inspiration for a mid-sized contemporary open concept living room in Tokyo Suburbs with a music area, white walls, porcelain floors, no fireplace, a wall-mounted tv, grey floor, wallpaper and wallpaper.
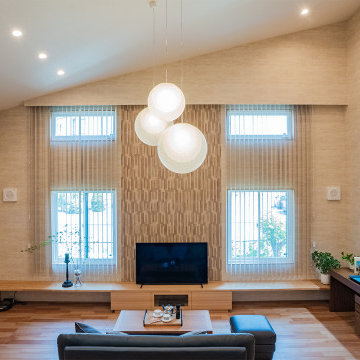
Photo of an open concept living room in Other with beige walls, light hardwood floors, no fireplace, a freestanding tv, wallpaper and wallpaper.
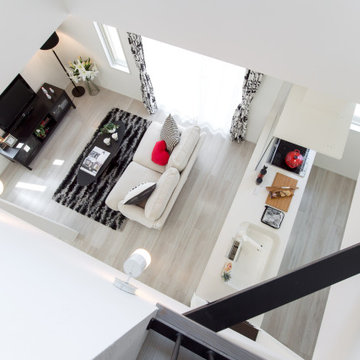
Modern living room in Other with white walls, plywood floors, a freestanding tv, white floor, wallpaper and wallpaper.
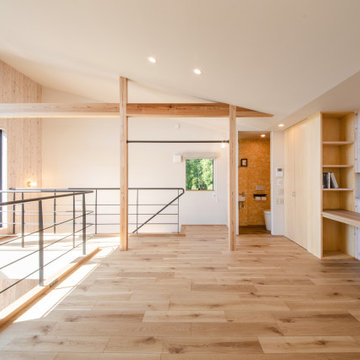
This is an example of a country enclosed living room in Other with white walls, plywood floors, a wall-mounted tv, beige floor, wallpaper and wood walls.
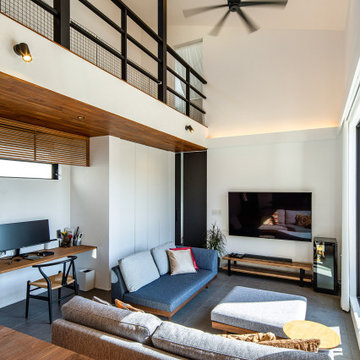
Design ideas for a large transitional open concept living room in Other with white walls, porcelain floors, a wall-mounted tv, grey floor, wallpaper and wallpaper.
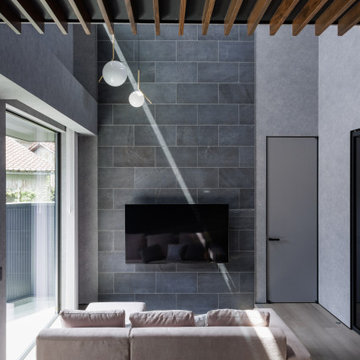
鋭い光が差し込むリビング。
ハイサイド窓に差し込んだ光が、リビング全体にいきわたります。
Design ideas for a modern open concept living room in Other with grey walls, vinyl floors, a wall-mounted tv, wallpaper and wallpaper.
Design ideas for a modern open concept living room in Other with grey walls, vinyl floors, a wall-mounted tv, wallpaper and wallpaper.
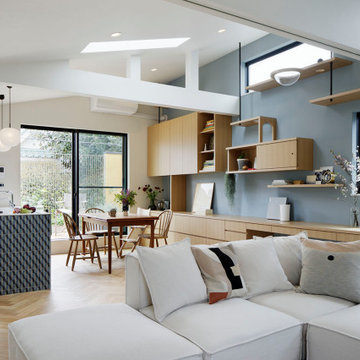
ワンフロア全体がLDKになっています。ベランダと大きな窓でつながっていることで更に広く感じられます。
Inspiration for a modern open concept living room in Tokyo with blue walls, medium hardwood floors, no fireplace, beige floor, wallpaper and wallpaper.
Inspiration for a modern open concept living room in Tokyo with blue walls, medium hardwood floors, no fireplace, beige floor, wallpaper and wallpaper.
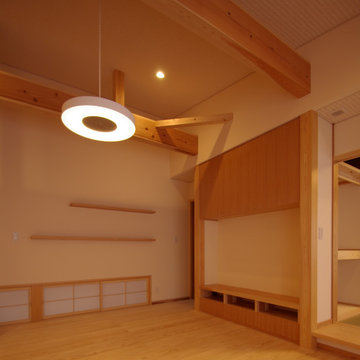
3本引きの大きな障子と木製ガラス戸とが一気に全面開放でき、芝生の庭と繋がれることが特徴となった若い家族のためのローコスト住宅である。リビングの背面壁には飾り棚としての板材が塗りこめられたほか、造作家具と一体になったテレビボード、南側の開放サッシと相まって通風孔となる「地窓」が設置されている。
Design ideas for a small asian formal open concept living room in Other with beige walls, light hardwood floors, no fireplace, a tile fireplace surround, a built-in media wall, beige floor, wallpaper and wallpaper.
Design ideas for a small asian formal open concept living room in Other with beige walls, light hardwood floors, no fireplace, a tile fireplace surround, a built-in media wall, beige floor, wallpaper and wallpaper.
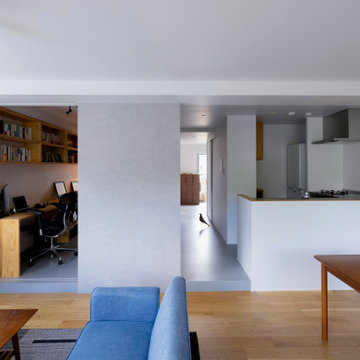
コア型収納で職住を別ける家
本計画は、京都市左京区にある築30年、床面積73㎡のマンショリノベーションです。
リモートワークをされるご夫婦で作業スペースと生活のスペースをゆるやかに分ける必要がありました。
そこで、マンション中心部にコアとなる収納を設け職と住を分ける計画としました。
約6mのカウンターデスクと背面には、収納を設けています。コンパクトにまとめられた
ワークスペースは、人の最小限の動作で作業ができるスペースとなっています。また、
ふんだんに設けられた収納スペースには、仕事の物だけではなく、趣味の物なども収納
することができます。仕事との物と、趣味の物がまざりあうことによっても、ゆとりがうまれています。
近年リモートワークが増加している中で、職と住との関係性が必要となっています。
多様化する働き方と住まいの考えかたをコア型収納でゆるやかに繋げることにより、
ONとOFFを切り替えながらも、豊かに生活ができる住宅となりました。
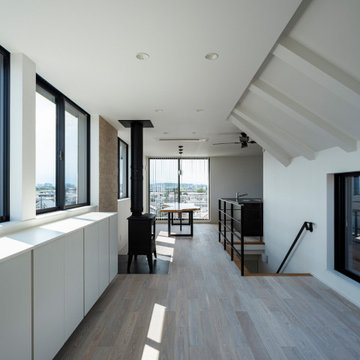
高台にあり、眺望のよいLDK
This is an example of a mid-sized modern open concept living room in Other with white walls, light hardwood floors, a wood stove, white floor, wallpaper, wallpaper and a tile fireplace surround.
This is an example of a mid-sized modern open concept living room in Other with white walls, light hardwood floors, a wood stove, white floor, wallpaper, wallpaper and a tile fireplace surround.
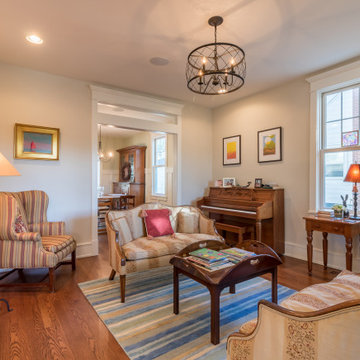
Inspiration for a small country enclosed living room in Chicago with yellow walls, medium hardwood floors, no fireplace, no tv, brown floor, wallpaper and wallpaper.
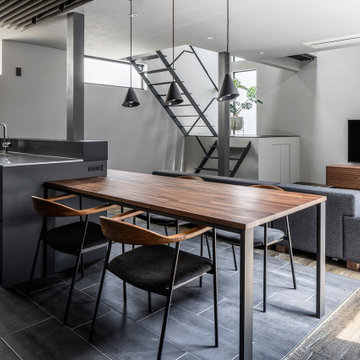
Design ideas for a mid-sized modern open concept living room in Tokyo with a music area, grey walls, dark hardwood floors, no fireplace, a wall-mounted tv, grey floor, wallpaper and wallpaper.
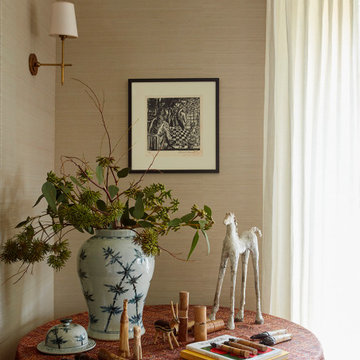
This living room nook has a small table with eclectic, wooden and ceramic table decor. A grasscloth wallpaper backdrops this space.
Inspiration for an eclectic living room in Denver with beige walls, no tv, wallpaper, wallpaper, dark hardwood floors, a standard fireplace and brown floor.
Inspiration for an eclectic living room in Denver with beige walls, no tv, wallpaper, wallpaper, dark hardwood floors, a standard fireplace and brown floor.
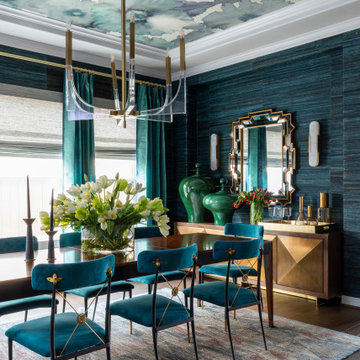
We started we a dated living space from the early 2000's. Our client loves color and wanted to go bold. We started removing old 12x12 ceramic tiles and replace them with hardwood flooring. We added wall paneling in the living room to give the space more architectural significance and bring the tall ceiling to human scale. Custom draperies were added for color on the walls. In the dining room we added a banana bark wallpaper on the walls and a patterned grasscloth on the ceiling.
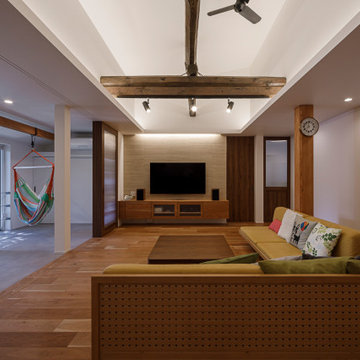
築90年以上の古家のリノベーション
Large living room in Other with white walls, a wood stove, a stone fireplace surround, brown floor, wallpaper and wallpaper.
Large living room in Other with white walls, a wood stove, a stone fireplace surround, brown floor, wallpaper and wallpaper.
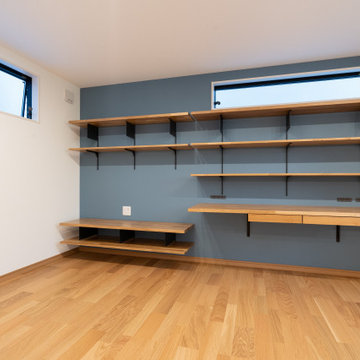
2階のLDKは13帖あり、TVが配置できるリビングボードを造作。高所窓を設置することで、光を取り入れつつ、プライバシーをしっかり確保。
This is an example of a modern open concept living room in Tokyo with blue walls, no fireplace, wallpaper, wallpaper and painted wood floors.
This is an example of a modern open concept living room in Tokyo with blue walls, no fireplace, wallpaper, wallpaper and painted wood floors.
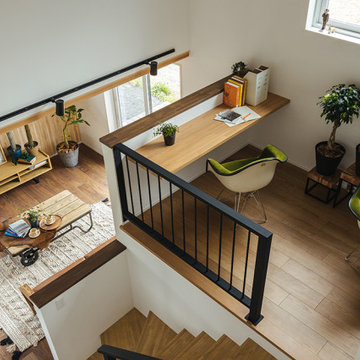
広々とした空間のファミリールーム。
Photo of a large industrial open concept living room in Other with white walls, dark hardwood floors, a wall-mounted tv, brown floor, wallpaper and wallpaper.
Photo of a large industrial open concept living room in Other with white walls, dark hardwood floors, a wall-mounted tv, brown floor, wallpaper and wallpaper.
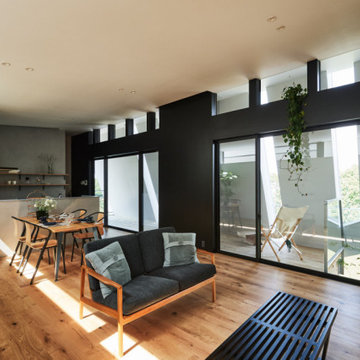
Photo of an open concept living room in Other with grey walls, medium hardwood floors, no fireplace, a wall-mounted tv, wallpaper and planked wall panelling.
All Wall Treatments Living Room Design Photos with Wallpaper
7