All Ceiling Designs Living Room Design Photos with Wallpaper
Refine by:
Budget
Sort by:Popular Today
1 - 20 of 3,682 photos
Item 1 of 3

The room is designed with the palette of a Conch shell in mind. Pale pink silk-look wallpaper lines the walls, while a Florentine inspired watercolor mural adorns the ceiling and backsplash of the custom built bookcases.
A French caned daybed centers the room-- a place to relax and take an afternoon nap, while a silk velvet clad chaise is ideal for reading.
Books of natural wonders adorn the lacquered oak table in the corner. A vintage mirror coffee table reflects the light. Shagreen end tables add a bit of texture befitting the coastal atmosphere.

Inspiration for a mid-sized open concept living room in Other with white walls, a wood stove, a tile fireplace surround, a wall-mounted tv, beige floor, wallpaper and wallpaper.
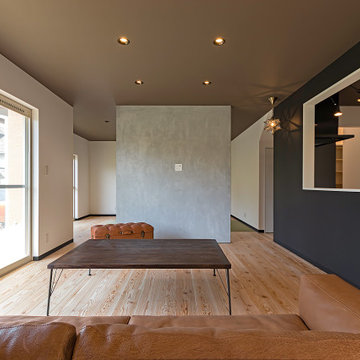
モルタルで塗られた壁掛けテレビとキッチンからのスクエア開口がオシャレ
This is an example of an industrial open concept living room in Fukuoka with light hardwood floors, no tv, wallpaper and wallpaper.
This is an example of an industrial open concept living room in Fukuoka with light hardwood floors, no tv, wallpaper and wallpaper.
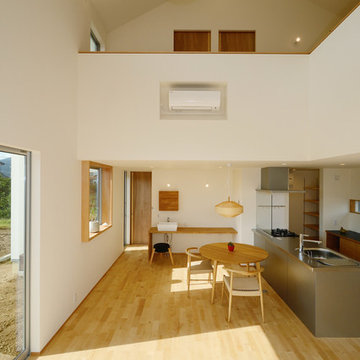
SE構法が可能にしたこの大開口・大空間。抜け感がたまらなく心地よい。道路側に土間収納と外部収納をまとめ、敷地奥に水回りをまとめ、真ん中の残りすべてを吹抜けのあるLDKとし、全体的に大きな一室空間として設計しました。
ダイニングの一角に洗面スペースを設けることで、朝の準備の動線を短くすることができます。

The brief for this project involved a full house renovation, and extension to reconfigure the ground floor layout. To maximise the untapped potential and make the most out of the existing space for a busy family home.
When we spoke with the homeowner about their project, it was clear that for them, this wasn’t just about a renovation or extension. It was about creating a home that really worked for them and their lifestyle. We built in plenty of storage, a large dining area so they could entertain family and friends easily. And instead of treating each space as a box with no connections between them, we designed a space to create a seamless flow throughout.
A complete refurbishment and interior design project, for this bold and brave colourful client. The kitchen was designed and all finishes were specified to create a warm modern take on a classic kitchen. Layered lighting was used in all the rooms to create a moody atmosphere. We designed fitted seating in the dining area and bespoke joinery to complete the look. We created a light filled dining space extension full of personality, with black glazing to connect to the garden and outdoor living.

Photo of a beach style open concept living room in Atlanta with blue walls, medium hardwood floors, a standard fireplace, brown floor, recessed and wallpaper.
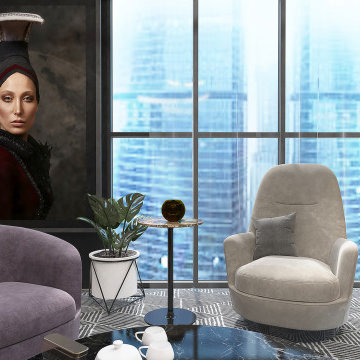
Inspiration for a mid-sized contemporary formal open concept living room in Stockholm with black walls, light hardwood floors, a wall-mounted tv, white floor, wallpaper and panelled walls.
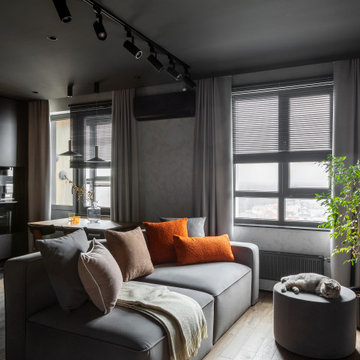
Design ideas for a mid-sized contemporary formal open concept living room in Other with grey walls, vinyl floors, no fireplace, a wall-mounted tv, brown floor, wallpaper and wallpaper.
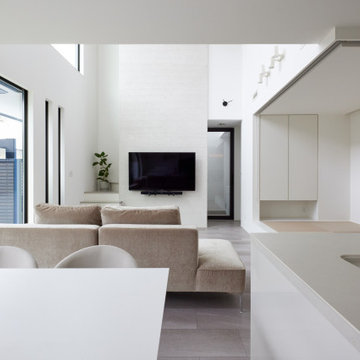
This is an example of a large modern open concept living room in Other with white walls, vinyl floors, a wall-mounted tv, grey floor, wallpaper and wallpaper.
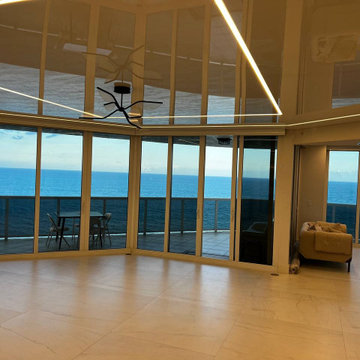
LED Lights and high gloss ceilings in Miami Beach.
Photo of an expansive contemporary formal open concept living room in Miami with marble floors, a freestanding tv, beige floor and wallpaper.
Photo of an expansive contemporary formal open concept living room in Miami with marble floors, a freestanding tv, beige floor and wallpaper.

Le coin salon est dans un angle mi-papier peint, mi-peinture blanche. Un miroir fenêtre pour le papier peint, qui vient rappeler les fenêtres en face et créer une illusion de vue, et pour le mur blanc des étagères en quinconce avec des herbiers qui ramènent encore la nature à l'intérieur. Souligné par cette suspension aérienne et filaire xxl qui englobe bien tout !

リビングルームから室内が見渡せます。
Inspiration for a large contemporary formal open concept living room in Other with white walls, medium hardwood floors, a freestanding tv, brown floor, wallpaper and wallpaper.
Inspiration for a large contemporary formal open concept living room in Other with white walls, medium hardwood floors, a freestanding tv, brown floor, wallpaper and wallpaper.
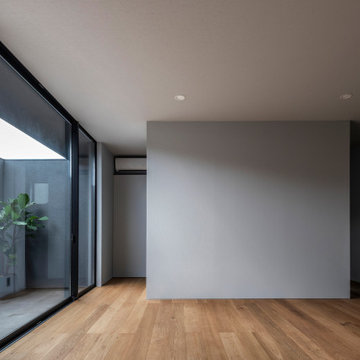
Inspiration for a mid-sized contemporary formal open concept living room in Tokyo Suburbs with grey walls, medium hardwood floors, no fireplace, a wall-mounted tv, brown floor, wallpaper and wallpaper.
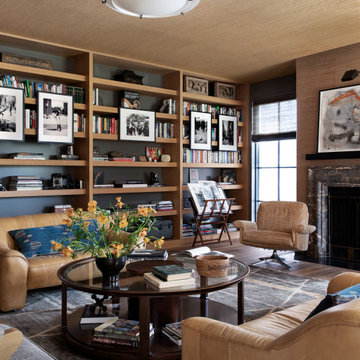
Design ideas for a transitional living room in Dallas with brown walls, medium hardwood floors, a standard fireplace, brown floor and wallpaper.
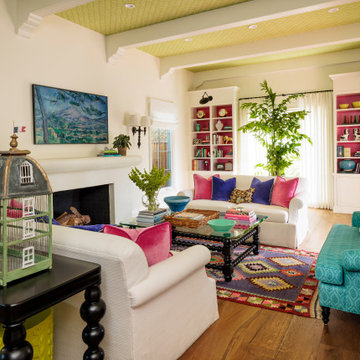
Large eclectic formal living room in Los Angeles with ceramic floors, a standard fireplace, a wall-mounted tv, green floor and wallpaper.

Design ideas for a small eclectic enclosed living room in Miami with pink walls, dark hardwood floors, wallpaper and wallpaper.

DK、廊下より一段下がったピットリビング。赤ちゃんや猫が汚しても部分的に取り外して洗えるタイルカーペットを採用。子供がが小さいうちはあえて大きな家具は置かずみんなでゴロゴロ。
Inspiration for a mid-sized scandinavian open concept living room in Other with white walls, carpet, a freestanding tv, green floor, wallpaper and wallpaper.
Inspiration for a mid-sized scandinavian open concept living room in Other with white walls, carpet, a freestanding tv, green floor, wallpaper and wallpaper.
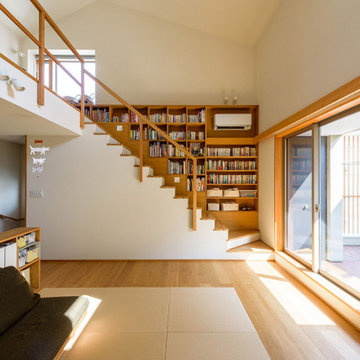
リビングの前はレンガ敷きのバルコニー。洗濯物を干したり遊んだりと多用途に使える広さがあります。
Open concept living room in Other with white walls, tatami floors, wallpaper and wallpaper.
Open concept living room in Other with white walls, tatami floors, wallpaper and wallpaper.
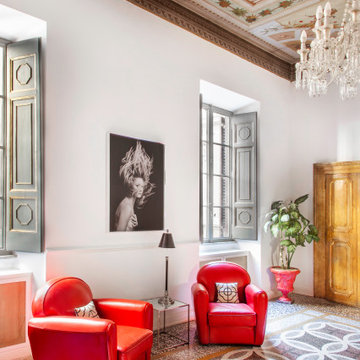
Design ideas for a mediterranean living room in Other with white walls, multi-coloured floor and wallpaper.

Design ideas for a small country open concept living room in Other with a music area, grey walls, light hardwood floors, no fireplace, a wall-mounted tv, white floor, wallpaper and wallpaper.
All Ceiling Designs Living Room Design Photos with Wallpaper
1