All Fireplaces Living Room Design Photos with Wallpaper
Refine by:
Budget
Sort by:Popular Today
61 - 80 of 382 photos
Item 1 of 3
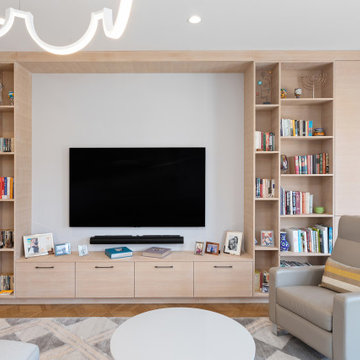
Even a modern family has books and collectibles! Store them beautifully in this custom cabinetry for media, and enjoy reading them in a living room light in color.
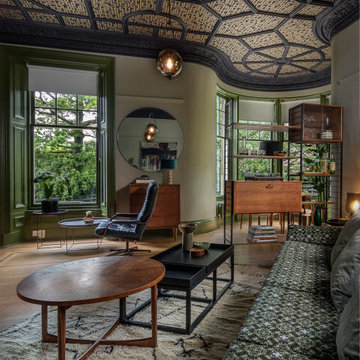
Wall Colour |
Woodwork Colour | Bancha, Farrow & Ball
Ceiling Wallpaper | Enigma BP5509, Farrow & Ball
Ceiling border | Paean Black, Farrow & Ball
Accessories | www.iamnomad.co.uk
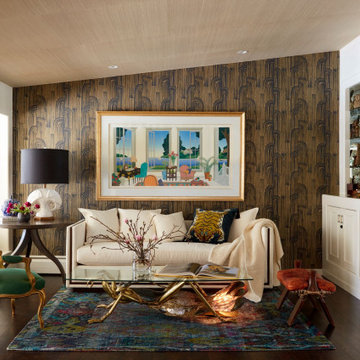
This living room is the perfect Asian-inspired design. The dark, textured wallpaper blends with the dark hardwood floors. The white sofa goes well with the bright green chair and blue area rug. A light-up, grasshopper coffee table is the focal point of this space.
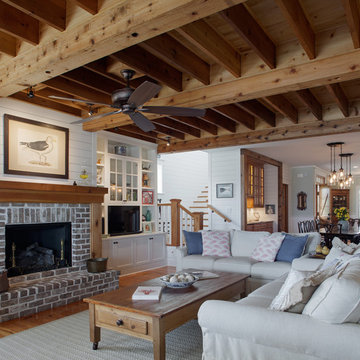
Atlantic Archives Inc. / Richard Leo Johnson
SGA Architecture
This is an example of a large beach style formal open concept living room in Charleston with white walls, medium hardwood floors, a standard fireplace, a brick fireplace surround, a freestanding tv, wallpaper and planked wall panelling.
This is an example of a large beach style formal open concept living room in Charleston with white walls, medium hardwood floors, a standard fireplace, a brick fireplace surround, a freestanding tv, wallpaper and planked wall panelling.
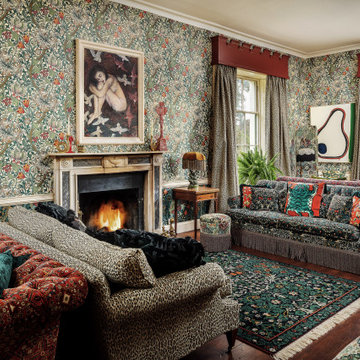
This is an example of a large eclectic enclosed living room in Cornwall with multi-coloured walls, dark hardwood floors, a standard fireplace and wallpaper.
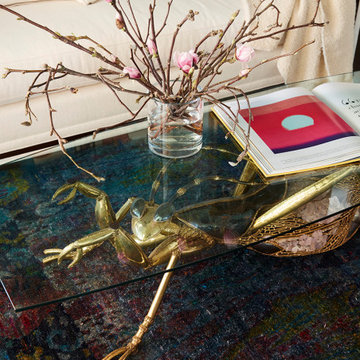
This gold grasshopper coffee table is a one-of-a-kind piece. It even lights up!
Photo of an eclectic living room in Denver with beige walls, dark hardwood floors, a two-sided fireplace, no tv, wallpaper, wallpaper and brown floor.
Photo of an eclectic living room in Denver with beige walls, dark hardwood floors, a two-sided fireplace, no tv, wallpaper, wallpaper and brown floor.
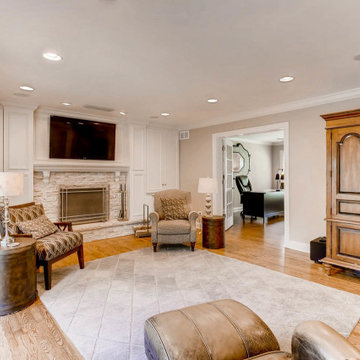
Photo of a mid-sized traditional open concept living room in Chicago with beige walls, light hardwood floors, a standard fireplace, a brick fireplace surround, a built-in media wall, brown floor, wallpaper and decorative wall panelling.
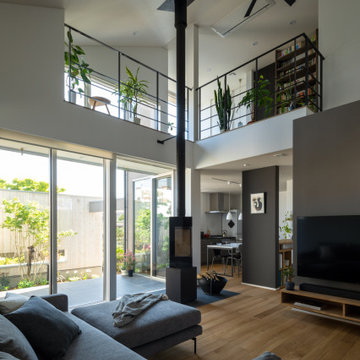
屋根の勾配を活かして2階ホールとつながるリビング。開放的な空間で、リビングにいながら2階の観葉植物も楽しめます。
Design ideas for a modern formal open concept living room in Other with grey walls, light hardwood floors, a wood stove, a tile fireplace surround, a wall-mounted tv, black floor, wallpaper and wallpaper.
Design ideas for a modern formal open concept living room in Other with grey walls, light hardwood floors, a wood stove, a tile fireplace surround, a wall-mounted tv, black floor, wallpaper and wallpaper.
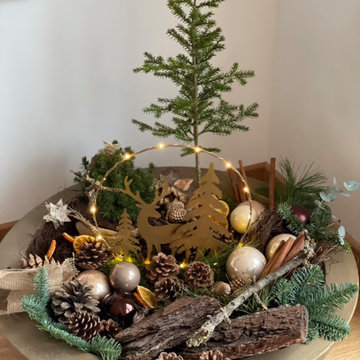
This is an example of a large contemporary open concept living room in Other with a home bar, white walls, painted wood floors, a ribbon fireplace, a wood fireplace surround, wallpaper and wallpaper.
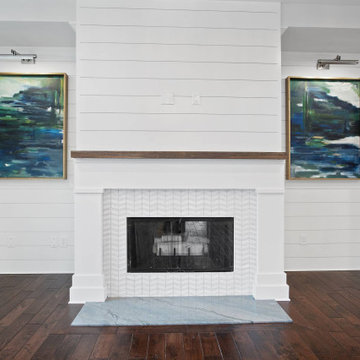
Picture sitting back in a chair reading a book to some slow jazz. You take a deep breathe and look up and this is your view. As you walk up with the matches you notice the plated wall with contemporary art lighted for your enjoyment. You light the fire with your knee pressed against a blue-toned marble. Then you slowly walk back to your chair over a dark Harwood floor. This is your Reading Room.
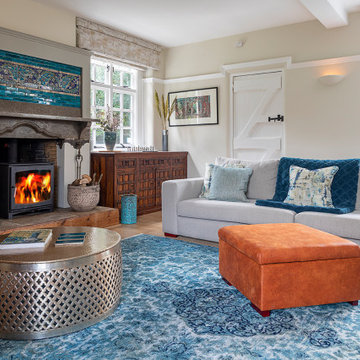
Photo of a mid-sized contemporary enclosed living room in Oxfordshire with a library, white walls, light hardwood floors, a standard fireplace, a metal fireplace surround, no tv, beige floor, wallpaper and wallpaper.
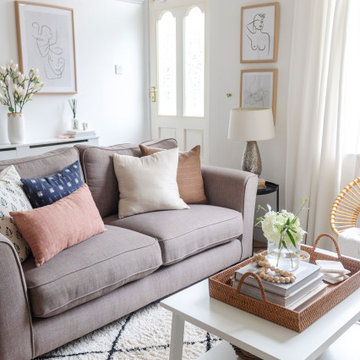
Inspiration for a small traditional formal enclosed living room in Other with white walls, carpet, a standard fireplace, a stone fireplace surround, a freestanding tv, beige floor, wallpaper and decorative wall panelling.
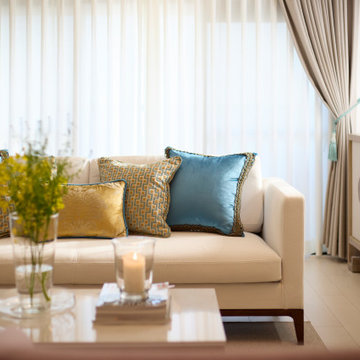
Design ideas for a mid-sized transitional open concept living room in Osaka with white walls, plywood floors, a standard fireplace, a brick fireplace surround, no tv, white floor, wallpaper and wallpaper.
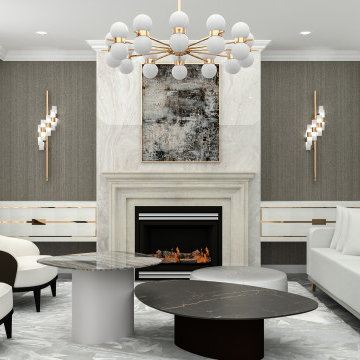
Modern Living room interior design in neutral colours.
Large traditional living room in London with multi-coloured walls, marble floors, a standard fireplace, a stone fireplace surround, grey floor, wallpaper and wallpaper.
Large traditional living room in London with multi-coloured walls, marble floors, a standard fireplace, a stone fireplace surround, grey floor, wallpaper and wallpaper.
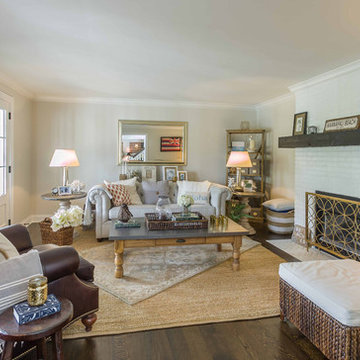
This 1990s brick home had decent square footage and a massive front yard, but no way to enjoy it. Each room needed an update, so the entire house was renovated and remodeled, and an addition was put on over the existing garage to create a symmetrical front. The old brown brick was painted a distressed white.
The 500sf 2nd floor addition includes 2 new bedrooms for their teen children, and the 12'x30' front porch lanai with standing seam metal roof is a nod to the homeowners' love for the Islands. Each room is beautifully appointed with large windows, wood floors, white walls, white bead board ceilings, glass doors and knobs, and interior wood details reminiscent of Hawaiian plantation architecture.
The kitchen was remodeled to increase width and flow, and a new laundry / mudroom was added in the back of the existing garage. The master bath was completely remodeled. Every room is filled with books, and shelves, many made by the homeowner.
Project photography by Kmiecik Imagery.
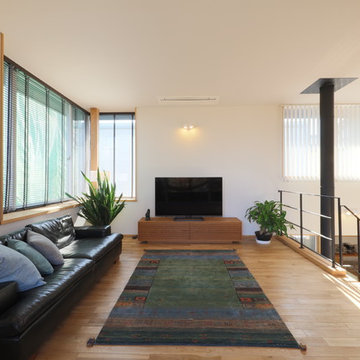
中二階のスキップフロアにリビングスペースを設けました。
This is an example of a scandinavian living room in Other with white walls, medium hardwood floors, beige floor, a wood stove, a concrete fireplace surround, wallpaper and wallpaper.
This is an example of a scandinavian living room in Other with white walls, medium hardwood floors, beige floor, a wood stove, a concrete fireplace surround, wallpaper and wallpaper.
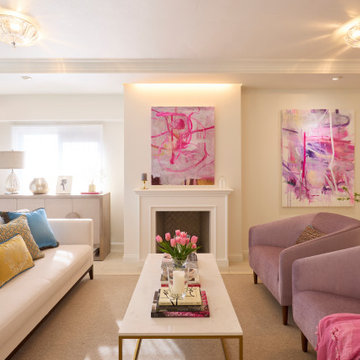
This is an example of a mid-sized transitional open concept living room in Osaka with white walls, plywood floors, a standard fireplace, a brick fireplace surround, no tv, white floor, wallpaper and wallpaper.
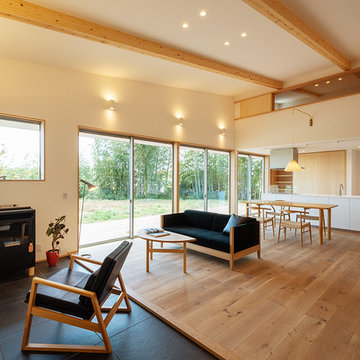
登り梁を現しとしたダイナミックな勾配天井のLDK。南側に大きく開き床の延長としてウッドデッキも設置しました。上方向と横方向に視線が抜ける、とても開放的な空間です。勾配天井の頂部のロフト空間には隣接するスタディコーナーからアクセスでき、小窓からは下階を覗くことができます。玄関ホールから続きの土間部分にはペレットストーブを設置しました。
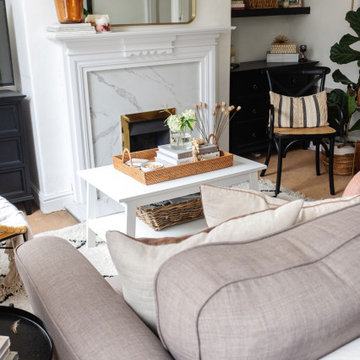
Small traditional formal enclosed living room in Other with white walls, carpet, a standard fireplace, a stone fireplace surround, a freestanding tv, beige floor, wallpaper and decorative wall panelling.
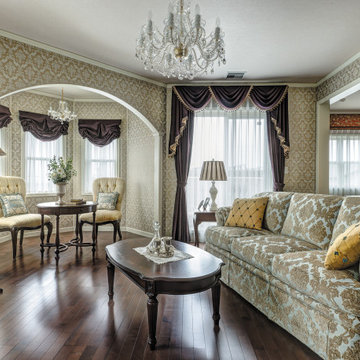
塔屋のあるリビングルーム
Photo of a traditional formal enclosed living room in Yokohama with beige walls, plywood floors, a standard fireplace, brown floor, wallpaper and wallpaper.
Photo of a traditional formal enclosed living room in Yokohama with beige walls, plywood floors, a standard fireplace, brown floor, wallpaper and wallpaper.
All Fireplaces Living Room Design Photos with Wallpaper
4