All Fireplaces Living Room Design Photos with Wallpaper
Refine by:
Budget
Sort by:Popular Today
101 - 120 of 2,373 photos
Item 1 of 3
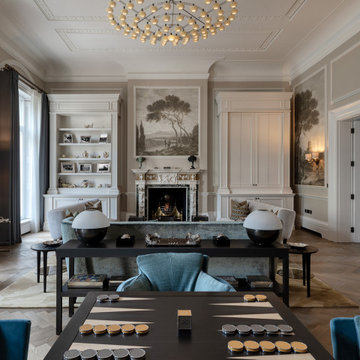
Expansive transitional formal open concept living room in London with multi-coloured walls, medium hardwood floors, a standard fireplace, a stone fireplace surround, a built-in media wall, coffered and wallpaper.
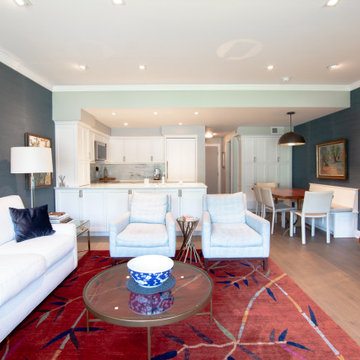
Photo of an eclectic open concept living room in Philadelphia with blue walls, medium hardwood floors, a standard fireplace, a stone fireplace surround, a wall-mounted tv and wallpaper.
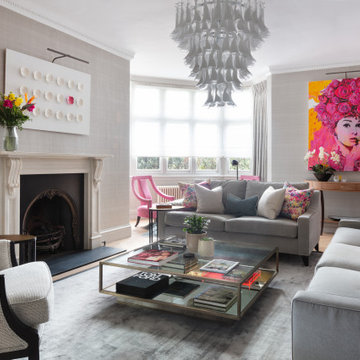
Photo of a transitional living room in London with grey walls, medium hardwood floors, a standard fireplace, brown floor and wallpaper.
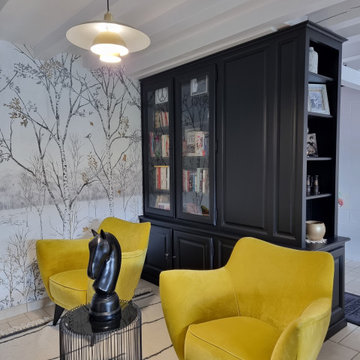
Photo of a mid-sized contemporary open concept living room in Bordeaux with a library, white walls, travertine floors, a wood stove, no tv, beige floor, exposed beam and wallpaper.

This long space needed flexibility above all else. As frequent hosts to their extended family, we made sure there was plenty of seating to go around, but also met their day-to-day needs with intimate groupings. Much like the kitchen, the family room strikes a balance between the warm brick tones of the fireplace and the handsome green wall finish. Not wanting to miss an opportunity for spunk, we introduced an intricate geometric pattern onto the accent wall giving us a perfect backdrop for the clean lines of the mid-century inspired furniture pieces.
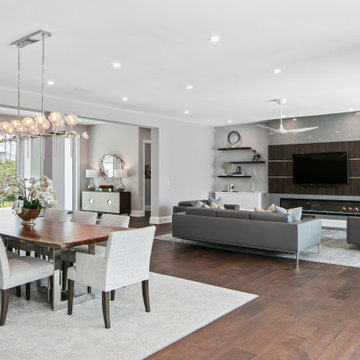
This is an example of an expansive contemporary formal open concept living room in Tampa with grey walls, dark hardwood floors, a ribbon fireplace, a stone fireplace surround, a wall-mounted tv, brown floor and wallpaper.
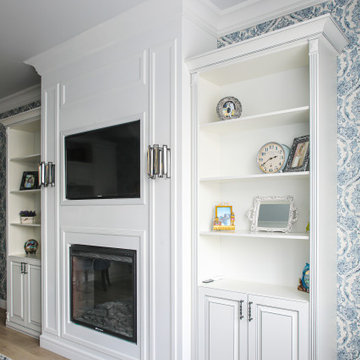
Photo of a mid-sized transitional living room in Moscow with a standard fireplace, a wall-mounted tv and wallpaper.

Inspired by fantastic views, there was a strong emphasis on natural materials and lots of textures to create a hygge space.
Making full use of that awkward space under the stairs creating a bespoke made cabinet that could double as a home bar/drinks area
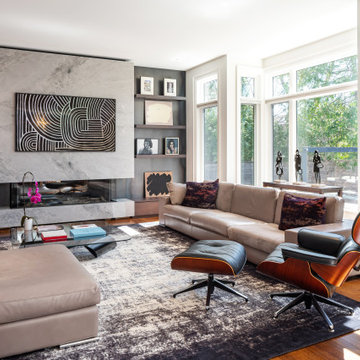
This is an example of a large contemporary open concept living room in Toronto with white walls, medium hardwood floors, a standard fireplace, a stone fireplace surround, a concealed tv, brown floor and wallpaper.
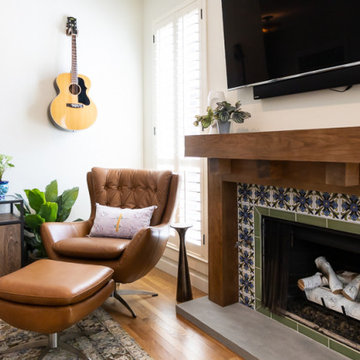
Inspiration for a mid-sized arts and crafts formal open concept living room in Dallas with white walls, medium hardwood floors, a standard fireplace, a tile fireplace surround, a wall-mounted tv and wallpaper.

This long space needed flexibility above all else. As frequent hosts to their extended family, we made sure there was plenty of seating to go around, but also met their day-to-day needs with intimate groupings. Much like the kitchen, the family room strikes a balance between the warm brick tones of the fireplace and the handsome green wall finish. Not wanting to miss an opportunity for spunk, we introduced an intricate geometric pattern onto the accent wall giving us a perfect backdrop for the clean lines of the mid-century inspired furniture pieces.

We created bright and airy living room with neutral colour scheme for the living room for our Belgravia Project.
This is an example of a large transitional formal enclosed living room in London with beige walls, a wall-mounted tv, wallpaper, light hardwood floors, a standard fireplace, a stone fireplace surround, brown floor and recessed.
This is an example of a large transitional formal enclosed living room in London with beige walls, a wall-mounted tv, wallpaper, light hardwood floors, a standard fireplace, a stone fireplace surround, brown floor and recessed.
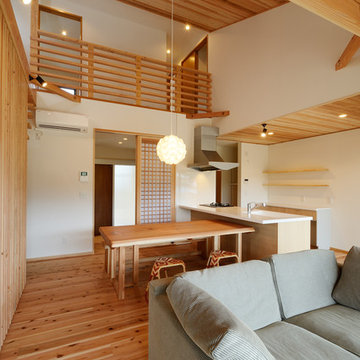
木部を多く取り入れたくつろぎのLDKは、木の香りに包まれた優しい空間となりました。
吹抜けによって1階と2階でのコミュニケーションも取りやすくなっています。
This is an example of a large scandinavian open concept living room in Other with no tv, white walls, medium hardwood floors, a wood stove, a tile fireplace surround, beige floor, wood and wallpaper.
This is an example of a large scandinavian open concept living room in Other with no tv, white walls, medium hardwood floors, a wood stove, a tile fireplace surround, beige floor, wood and wallpaper.
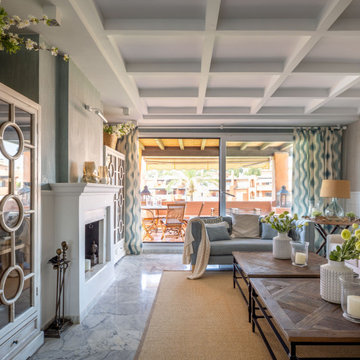
Design ideas for a large transitional formal open concept living room in Malaga with beige walls, marble floors, a standard fireplace, no tv, grey floor, coffered and wallpaper.
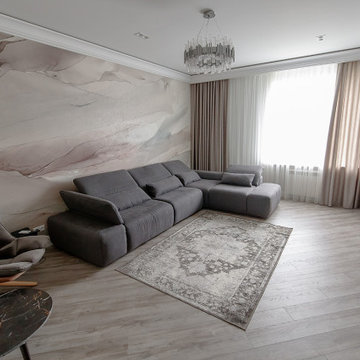
Photo of a mid-sized traditional enclosed living room in Novosibirsk with beige walls, laminate floors, a ribbon fireplace, a metal fireplace surround, a wall-mounted tv, grey floor, recessed and wallpaper.
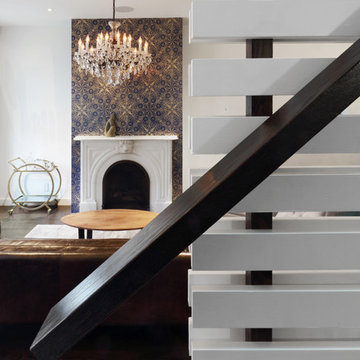
Full gut renovation and facade restoration of an historic 1850s wood-frame townhouse. The current owners found the building as a decaying, vacant SRO (single room occupancy) dwelling with approximately 9 rooming units. The building has been converted to a two-family house with an owner’s triplex over a garden-level rental.
Due to the fact that the very little of the existing structure was serviceable and the change of occupancy necessitated major layout changes, nC2 was able to propose an especially creative and unconventional design for the triplex. This design centers around a continuous 2-run stair which connects the main living space on the parlor level to a family room on the second floor and, finally, to a studio space on the third, thus linking all of the public and semi-public spaces with a single architectural element. This scheme is further enhanced through the use of a wood-slat screen wall which functions as a guardrail for the stair as well as a light-filtering element tying all of the floors together, as well its culmination in a 5’ x 25’ skylight.
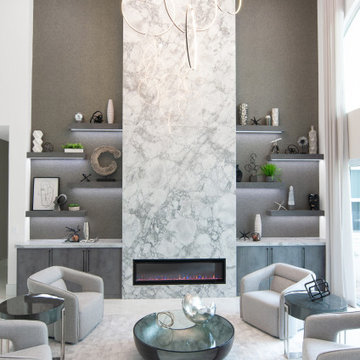
Custom build marble fireplace build out
Custom cabinets and floating shelves with LED Lighting
Area Rug 9' x 12'
Custom swivel chairs
Custom coffee table
Custom sheer drapery panels
LED chandeliers
Wallpaper
Accessories

The large oval coffee table is made from a high-gloss, cloudy-brown vellum. The puffy, nimbus-like shapes have an ephemeral quality, as if they could evaporate at any moment.
By contrast, two angular lounge chairs have been upholstered in a fabric of equally striking angles.
Richly embroidered curtains mix matte and metallic yarns that play the light beautifully.
These things, combined with the densely textured wallpaper, create a room full of varied surfaces, shapes and patterns.

Mid-sized traditional formal enclosed living room in Cornwall with multi-coloured walls, dark hardwood floors, a standard fireplace, a stone fireplace surround and wallpaper.
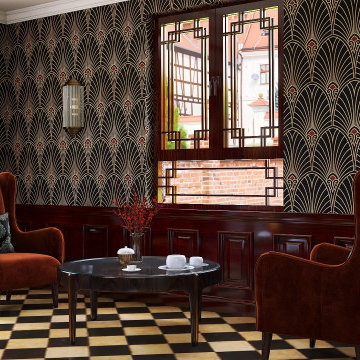
Inspiration for a large enclosed living room in Boston with a standard fireplace, no tv, coffered and wallpaper.
All Fireplaces Living Room Design Photos with Wallpaper
6