Living Room Design Photos with Medium Hardwood Floors and White Floor
Refine by:
Budget
Sort by:Popular Today
1 - 20 of 237 photos
Item 1 of 3
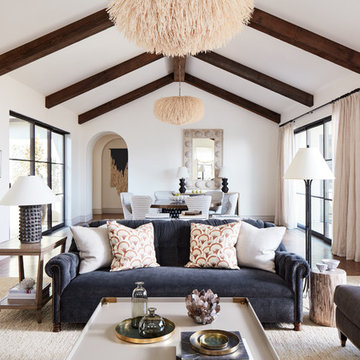
Photo by John Merkl
Mid-sized mediterranean formal open concept living room in San Francisco with white walls, medium hardwood floors, a standard fireplace, a plaster fireplace surround and white floor.
Mid-sized mediterranean formal open concept living room in San Francisco with white walls, medium hardwood floors, a standard fireplace, a plaster fireplace surround and white floor.
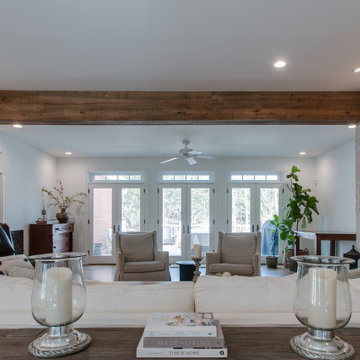
Inspiration for a mid-sized country open concept living room in Nashville with white walls, medium hardwood floors, a brick fireplace surround, a wall-mounted tv, white floor and exposed beam.
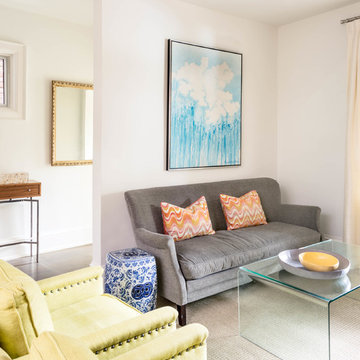
Stephani Buchman Photography
Mid-sized eclectic open concept living room in Toronto with white walls, medium hardwood floors, a standard fireplace, a brick fireplace surround, no tv and white floor.
Mid-sized eclectic open concept living room in Toronto with white walls, medium hardwood floors, a standard fireplace, a brick fireplace surround, no tv and white floor.
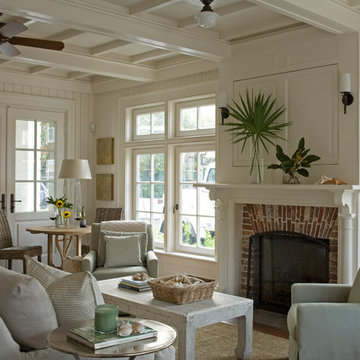
Jack Gardner
Photo of a beach style living room in Other with white walls, medium hardwood floors, a standard fireplace, a brick fireplace surround, a concealed tv and white floor.
Photo of a beach style living room in Other with white walls, medium hardwood floors, a standard fireplace, a brick fireplace surround, a concealed tv and white floor.
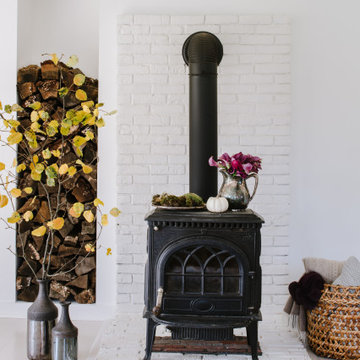
Mid-sized country living room in DC Metro with white walls, medium hardwood floors, a wood stove, a brick fireplace surround and white floor.
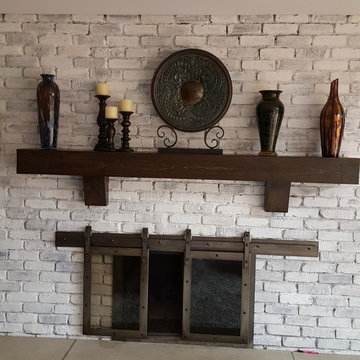
We built this mantel and corbels to hide an existing brick and stone mantel. The corbels are hiding the brick corbels.
Design ideas for a mid-sized transitional open concept living room in Other with white walls, medium hardwood floors, a standard fireplace, a brick fireplace surround and white floor.
Design ideas for a mid-sized transitional open concept living room in Other with white walls, medium hardwood floors, a standard fireplace, a brick fireplace surround and white floor.
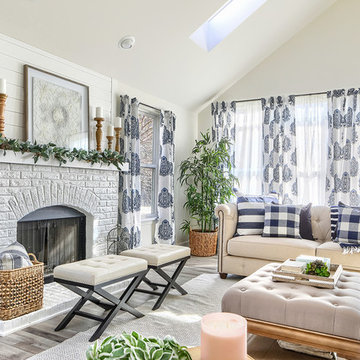
Photo of a transitional formal living room in Chicago with white walls, medium hardwood floors, a standard fireplace, a brick fireplace surround, no tv and white floor.
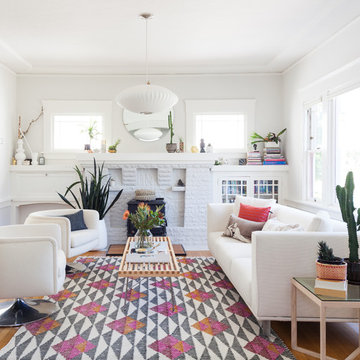
This is an example of a mid-sized transitional open concept living room in San Francisco with white walls, medium hardwood floors, a standard fireplace, a brick fireplace surround and white floor.
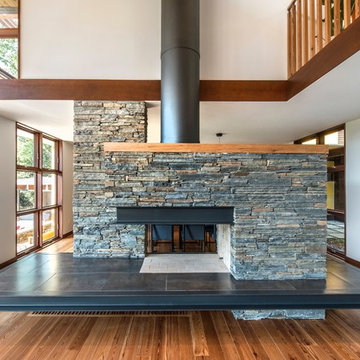
A fireplace open on three sides separates the living room from the dining room. The grill below the cantilevered fireplace deck provides exterior combustions air to the fireplace. On a demand basis a sensor located in the fireplace operates a damper within combustion air duct.
photo: Fredrik Brauer
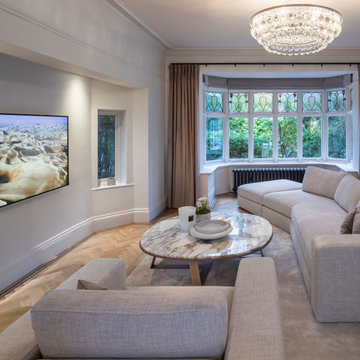
This existing three storey Victorian Villa was completely redesigned, altering the layout on every floor and adding a new basement under the house to provide a fourth floor.
After under-pinning and constructing the new basement level, a new cinema room, wine room, and cloakroom was created, extending the existing staircase so that a central stairwell now extended over the four floors.
On the ground floor, we refurbished the existing parquet flooring and created a ‘Club Lounge’ in one of the front bay window rooms for our clients to entertain and use for evenings and parties, a new family living room linked to the large kitchen/dining area. The original cloakroom was directly off the large entrance hall under the stairs which the client disliked, so this was moved to the basement when the staircase was extended to provide the access to the new basement.
First floor was completely redesigned and changed, moving the master bedroom from one side of the house to the other, creating a new master suite with large bathroom and bay-windowed dressing room. A new lobby area was created which lead to the two children’s rooms with a feature light as this was a prominent view point from the large landing area on this floor, and finally a study room.
On the second floor the existing bedroom was remodelled and a new ensuite wet-room was created in an adjoining attic space once the structural alterations to forming a new floor and subsequent roof alterations were carried out.
A comprehensive FF&E package of loose furniture and custom designed built in furniture was installed, along with an AV system for the new cinema room and music integration for the Club Lounge and remaining floors also.
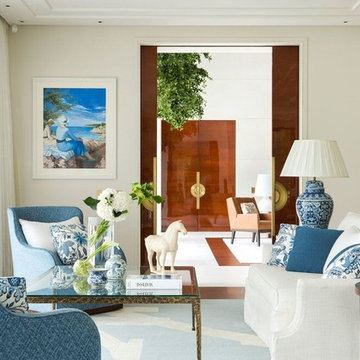
Great Family Room including kitchen, dining and seating of private home in the South of France. Joint design effort with furniture selection, customization and textile application by Chris M. Shields Interior Design and Architecture/Design by Pierre Yves Rochon. Photography by PYR staff.
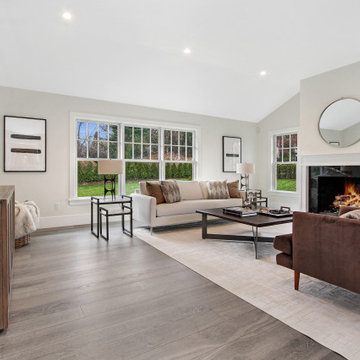
This beautifully renovated ranch home staged by BA Staging & Interiors is located in Stamford, Connecticut, and includes 4 beds, over 4 and a half baths, and is 5,500 square feet.
The staging was designed for contemporary luxury and to emphasize the sophisticated finishes throughout the home.
This open concept dining and living room provides plenty of space to relax as a family or entertain.
No detail was spared in this home’s construction. Beautiful landscaping provides privacy and completes this luxury experience.
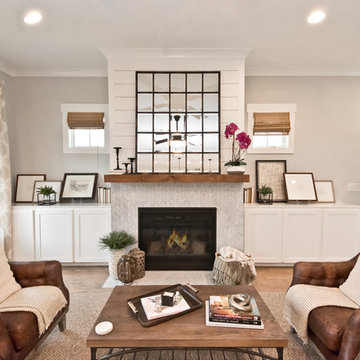
Photo of a country living room in Atlanta with grey walls, medium hardwood floors, a standard fireplace, a stone fireplace surround and white floor.
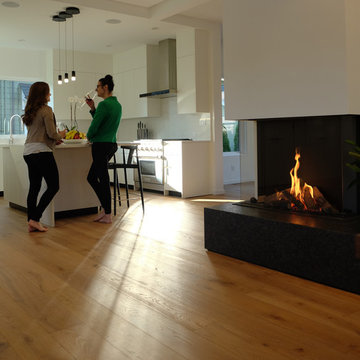
Read about this project on European Home's website: goo.gl/4HKf39
Photos by: Lauren Piandes & Cory Ploessl
Large modern open concept living room in Boston with white walls, medium hardwood floors, a standard fireplace, a plaster fireplace surround, no tv and white floor.
Large modern open concept living room in Boston with white walls, medium hardwood floors, a standard fireplace, a plaster fireplace surround, no tv and white floor.
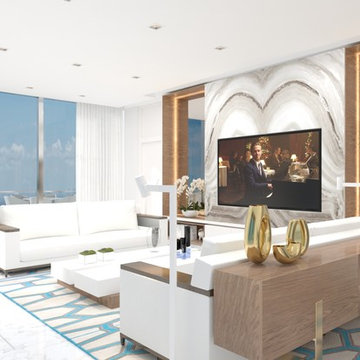
Sunny Isles Beach, Florida, is home to Jade Signature, a gorgeous high-rise residential building developed by Fortune International Group and designed by Swiss architects, Herzog & de Meuron. Breathtakingly beautiful, Jade Signature shimmers in the Florida sun and offers residents unparalleled views of sparkling oceanfront and exquisitely landscaped grounds. Amenities abound for residents of the 53-story building, including a spa, fitness, and guest suite level; worldwide concierge services; private beach; and a private pedestrian walkway to Collins Avenue.
TASK
Our international client has asked us to design a 3k sq ft turnkey residence at Jade Signature. The unit on the 50th floor affords spectacular views and a stunning 800 sq ft balcony that increases the total living space.
SCOPE
Britto Charette is responsible for all aspects of designing the 3-bedroom, 5-bathroom residence that is expected to be completed by the end of September 2017. Our design features custom built-ins, headboards, bedroom sets, and furnishings.
HIGHLIGHTS
We are especially fond of the sculptural Zaha Hadid sofa by B&b Italia.
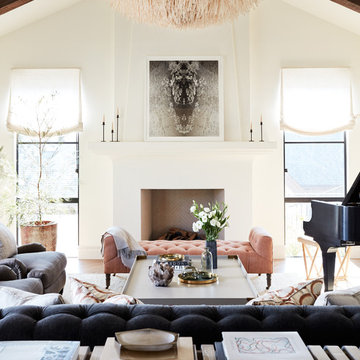
Photo by John Merkl
This is an example of a mid-sized mediterranean open concept living room in San Francisco with a music area, white walls, medium hardwood floors, a standard fireplace, a plaster fireplace surround and white floor.
This is an example of a mid-sized mediterranean open concept living room in San Francisco with a music area, white walls, medium hardwood floors, a standard fireplace, a plaster fireplace surround and white floor.
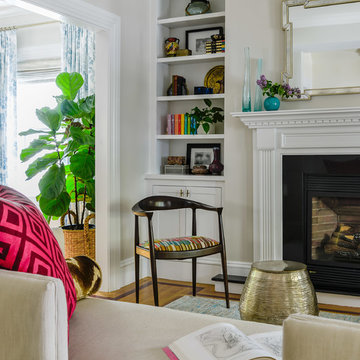
Photography: Jessica Delaney Photography
Design ideas for a small eclectic living room in Boston with beige walls, medium hardwood floors, a standard fireplace, a wood fireplace surround and white floor.
Design ideas for a small eclectic living room in Boston with beige walls, medium hardwood floors, a standard fireplace, a wood fireplace surround and white floor.
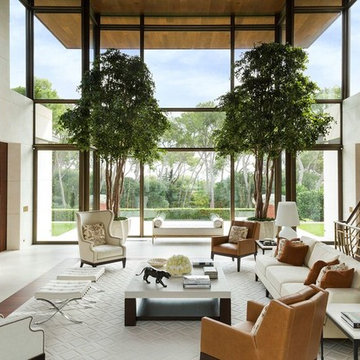
Grande Salon of private home in the South of France. Joint design effort with furniture selection, customization and textile application by Chris M. Shields Interior Design and Architecture/Design by Pierre Yves Rochon. Photography by PYR staff.
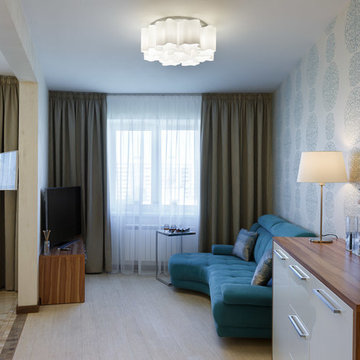
Иван Сорокин
This is an example of a mid-sized contemporary formal open concept living room in Saint Petersburg with white walls, medium hardwood floors, a freestanding tv and white floor.
This is an example of a mid-sized contemporary formal open concept living room in Saint Petersburg with white walls, medium hardwood floors, a freestanding tv and white floor.
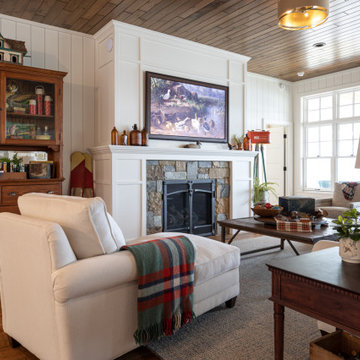
From this viewpoint, the living room draws your eyes to its white wood-clad fireplace, framed by a rustic stone enclosure and elegant wrought-iron doors. Above the mantle, a framed TV blends seamlessly into the décor, displaying artwork that echoes the room's aesthetic. To the side, an antique hutch steals the show, showcasing a curated collection of antique flashlights and other eclectic treasures. Every detail is thoughtfully placed, making it a room that's not just for living, but for appreciating the finer things in life.
Living Room Design Photos with Medium Hardwood Floors and White Floor
1