Living Room Design Photos with Plywood Floors and White Floor
Refine by:
Budget
Sort by:Popular Today
1 - 20 of 207 photos
Item 1 of 3
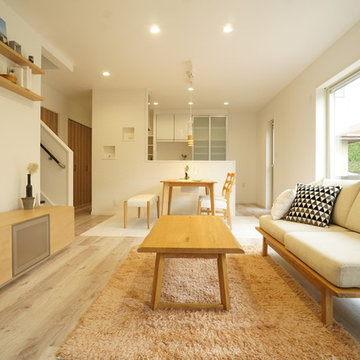
39テラス
Photo of a small scandinavian open concept living room in Other with white walls, plywood floors and white floor.
Photo of a small scandinavian open concept living room in Other with white walls, plywood floors and white floor.
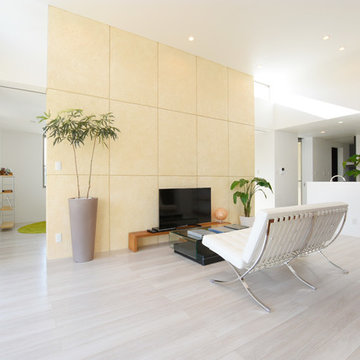
This is an example of a modern open concept living room in Other with yellow walls, plywood floors, no fireplace, a freestanding tv and white floor.
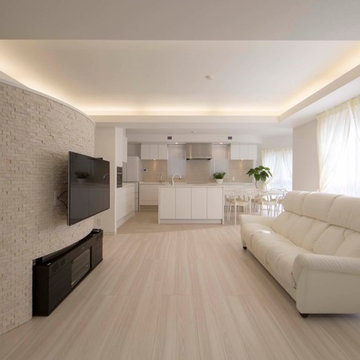
モザイクタイルをあしらった曲面壁に沿って、奥のキッチンダイニングゾーンへ導かれます。
Photo of a mid-sized traditional formal living room in Tokyo with grey walls, plywood floors, a wall-mounted tv and white floor.
Photo of a mid-sized traditional formal living room in Tokyo with grey walls, plywood floors, a wall-mounted tv and white floor.
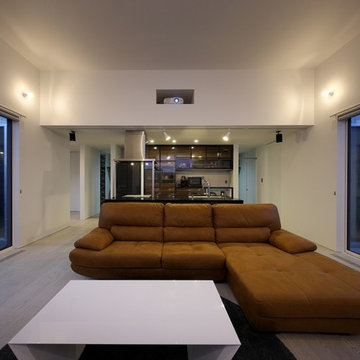
建築工房DADA
Photo of a modern open concept living room in Other with white walls, plywood floors and white floor.
Photo of a modern open concept living room in Other with white walls, plywood floors and white floor.
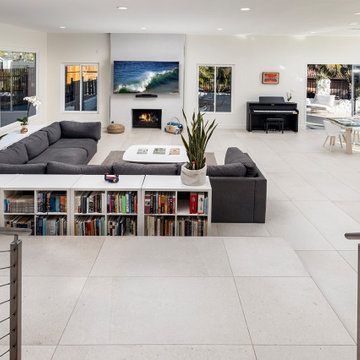
Modern design, open plan, cable railing, 2x4 floor tile
This is an example of a large contemporary open concept living room in Orange County with white walls, plywood floors, a standard fireplace, a wall-mounted tv and white floor.
This is an example of a large contemporary open concept living room in Orange County with white walls, plywood floors, a standard fireplace, a wall-mounted tv and white floor.
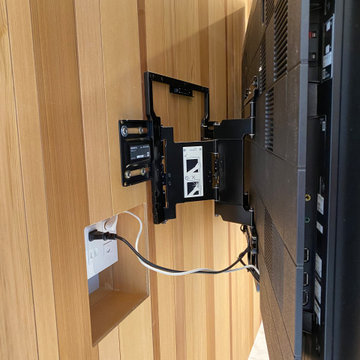
壁掛けテレビは配線が隠れるようにしてあります。
Living room in Tokyo Suburbs with multi-coloured walls, plywood floors, a wall-mounted tv, white floor, wallpaper and wood walls.
Living room in Tokyo Suburbs with multi-coloured walls, plywood floors, a wall-mounted tv, white floor, wallpaper and wood walls.
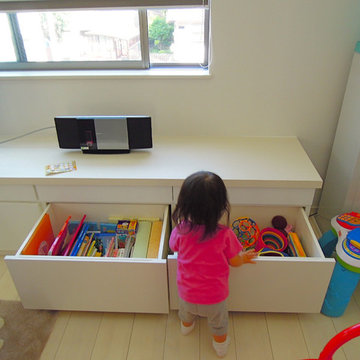
A4ファイルが入る引き出しは、お子さんが小さいうちは、絵本やおもちゃ入れにちょうど良いサイズ。お子さんが自分で取り出したりしまったりできるので、自然とお片づけの習慣がつきます。
Photo of a modern open concept living room in Tokyo with white walls, plywood floors, a freestanding tv and white floor.
Photo of a modern open concept living room in Tokyo with white walls, plywood floors, a freestanding tv and white floor.
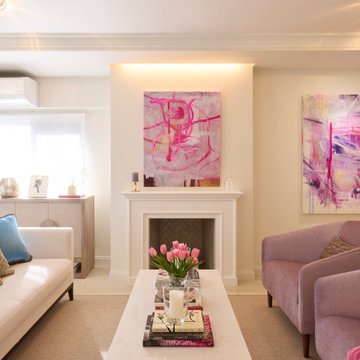
Inspiration for a transitional open concept living room in Osaka with plywood floors, white floor and recessed.
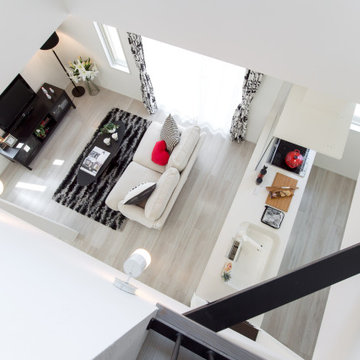
Modern living room in Other with white walls, plywood floors, a freestanding tv, white floor, wallpaper and wallpaper.
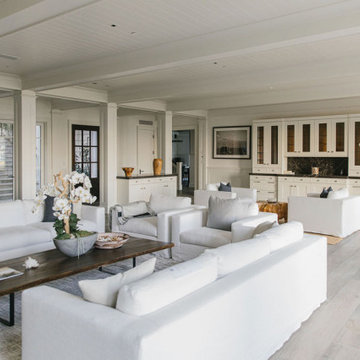
Burdge Architects- Traditional Cape Cod Style Home. Located in Malibu, CA.
Traditional coastal home interior.
Photo of an expansive beach style formal open concept living room in Los Angeles with white walls, plywood floors, a standard fireplace, a stone fireplace surround and white floor.
Photo of an expansive beach style formal open concept living room in Los Angeles with white walls, plywood floors, a standard fireplace, a stone fireplace surround and white floor.
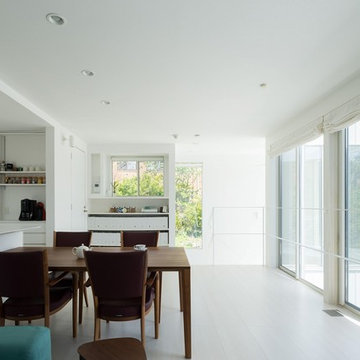
蛭根の丘 撮影:西川公朗
Design ideas for a large modern formal open concept living room in Other with white walls, plywood floors, a wall-mounted tv and white floor.
Design ideas for a large modern formal open concept living room in Other with white walls, plywood floors, a wall-mounted tv and white floor.
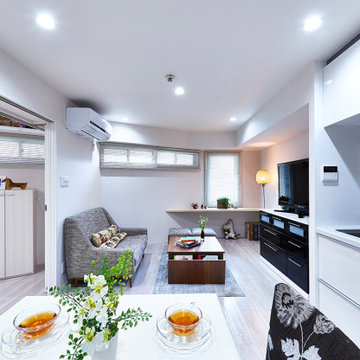
Photo of a small modern open concept living room in Tokyo with white walls, plywood floors, a freestanding tv and white floor.
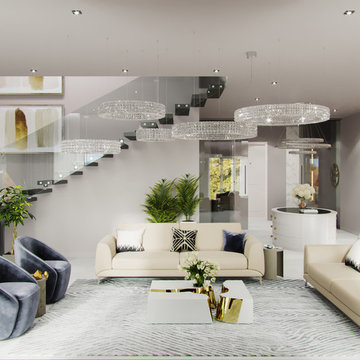
Photo of a mid-sized contemporary formal open concept living room in Other with white walls, plywood floors, a standard fireplace, a stone fireplace surround, a wall-mounted tv and white floor.
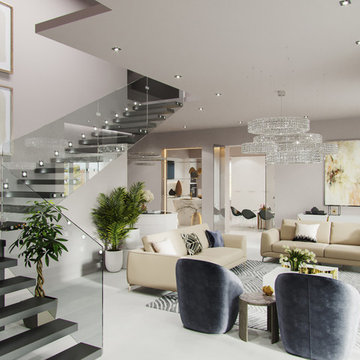
Design ideas for a mid-sized contemporary formal open concept living room in Other with white walls, plywood floors, a standard fireplace, a stone fireplace surround, a wall-mounted tv and white floor.
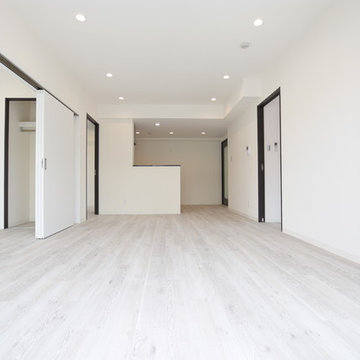
Photo of a modern open concept living room in Other with white walls, plywood floors, no fireplace and white floor.
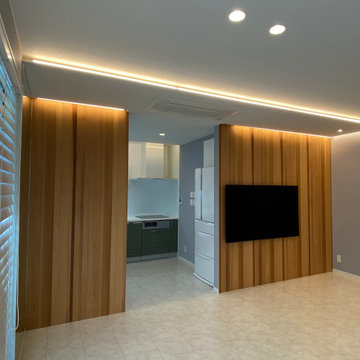
Inspiration for a living room in Tokyo Suburbs with multi-coloured walls, plywood floors, a wall-mounted tv, white floor, wallpaper and wood walls.
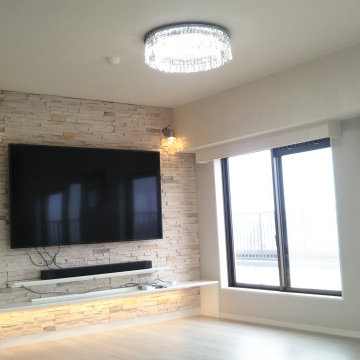
Inspiration for a mid-sized modern open concept living room in Other with grey walls, plywood floors, no fireplace, a wall-mounted tv, white floor, wallpaper and wallpaper.
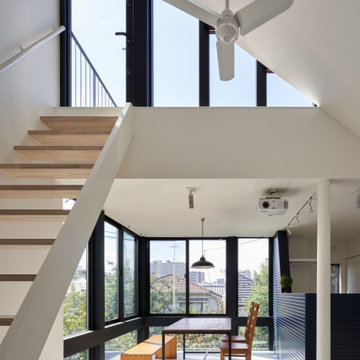
Design ideas for a modern open concept living room in Tokyo with white walls, plywood floors and white floor.
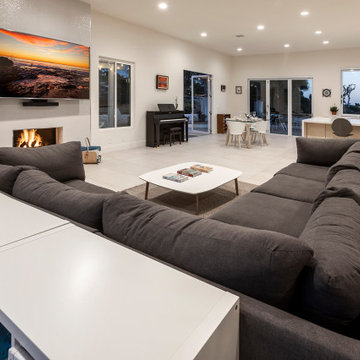
Designed by Jonathan of OC Construction & Consulting, Inc.
Photo of a large modern open concept living room in Orange County with white walls, plywood floors, a standard fireplace, a wall-mounted tv and white floor.
Photo of a large modern open concept living room in Orange County with white walls, plywood floors, a standard fireplace, a wall-mounted tv and white floor.
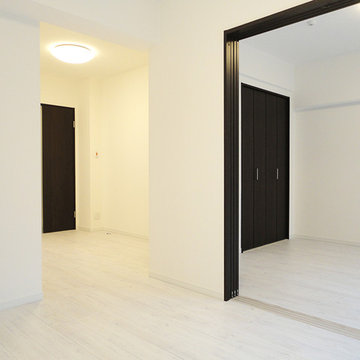
食事とくつろぎのスペースを分けて使えるリビング・ダイニング。
Inspiration for a modern open concept living room in Tokyo with white walls, plywood floors and white floor.
Inspiration for a modern open concept living room in Tokyo with white walls, plywood floors and white floor.
Living Room Design Photos with Plywood Floors and White Floor
1