Living Room Design Photos with White Walls and a Standard Fireplace
Refine by:
Budget
Sort by:Popular Today
121 - 140 of 53,847 photos
Item 1 of 3
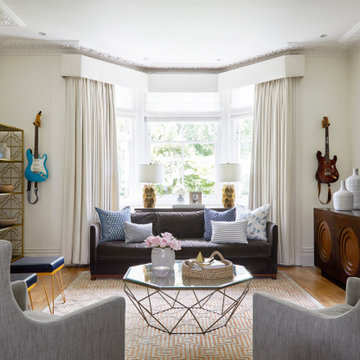
Photo of a transitional living room in London with white walls, medium hardwood floors, a standard fireplace, a wall-mounted tv and brown floor.
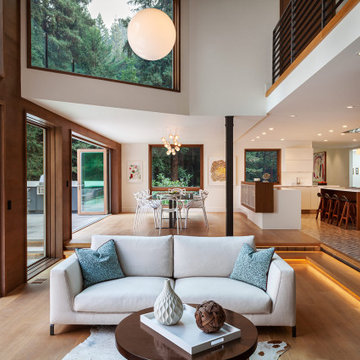
Photo of a large midcentury open concept living room in San Francisco with white walls, light hardwood floors, a standard fireplace, a concrete fireplace surround, no tv and beige floor.
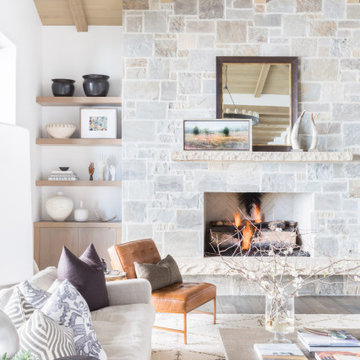
Photo of a country living room in Salt Lake City with white walls, dark hardwood floors, a standard fireplace, a stone fireplace surround and brown floor.
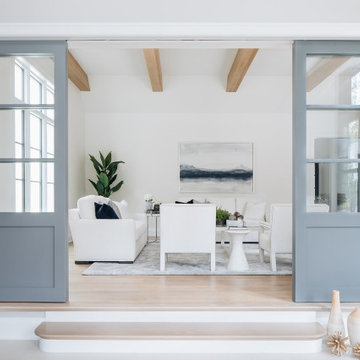
Photo of a mid-sized transitional enclosed living room in Chicago with white walls, light hardwood floors, a standard fireplace, a tile fireplace surround and brown floor.
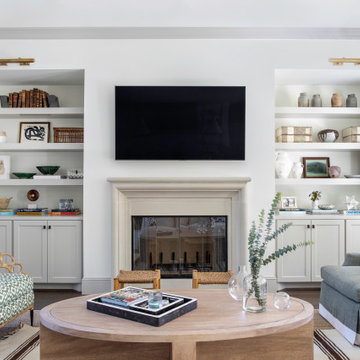
Large transitional open concept living room in Houston with white walls, medium hardwood floors, a standard fireplace, a stone fireplace surround and brown floor.
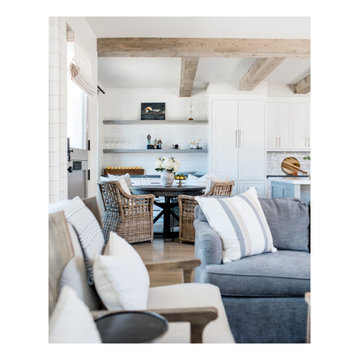
Builder: JENKINS construction
Photography: Mol Goodman
Architect: William Guidero
Inspiration for a mid-sized beach style open concept living room in Orange County with white walls, light hardwood floors, a standard fireplace, a tile fireplace surround, a wall-mounted tv and beige floor.
Inspiration for a mid-sized beach style open concept living room in Orange County with white walls, light hardwood floors, a standard fireplace, a tile fireplace surround, a wall-mounted tv and beige floor.
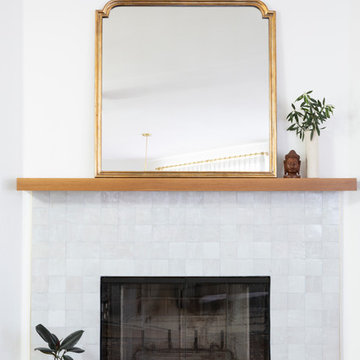
Photo of a mid-sized scandinavian open concept living room in San Francisco with white walls, light hardwood floors, a standard fireplace, a tile fireplace surround and beige floor.
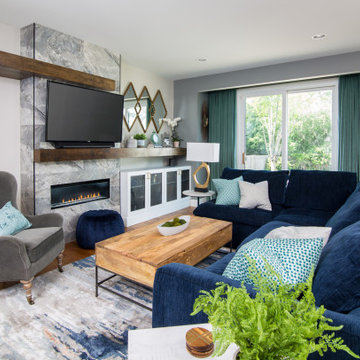
Inspiration for a mid-sized contemporary open concept living room in Detroit with white walls, light hardwood floors, a standard fireplace, a stone fireplace surround, a wall-mounted tv and brown floor.
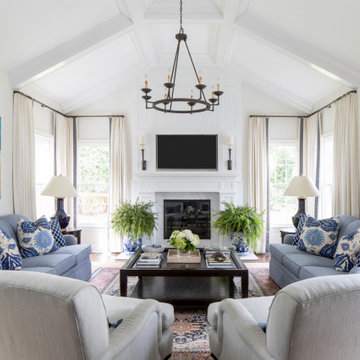
Inspiration for a traditional living room in New York with white walls, dark hardwood floors, a standard fireplace and a wall-mounted tv.
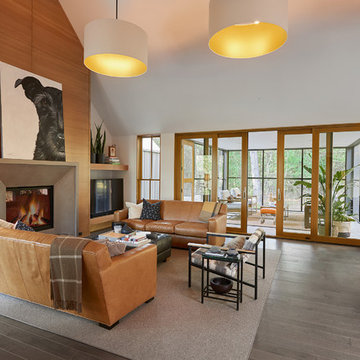
Large contemporary open concept living room in Grand Rapids with white walls, a standard fireplace, a concrete fireplace surround, grey floor, medium hardwood floors and a freestanding tv.
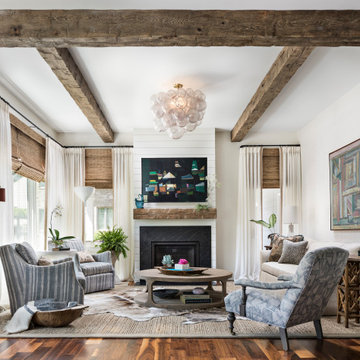
Design ideas for a transitional open concept living room in Detroit with white walls, dark hardwood floors, a standard fireplace and brown floor.
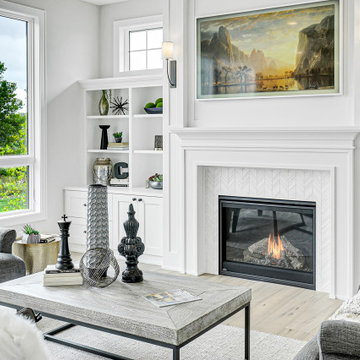
Inspiration for a transitional formal living room in Minneapolis with white walls, light hardwood floors, a standard fireplace, a tile fireplace surround, no tv and beige floor.
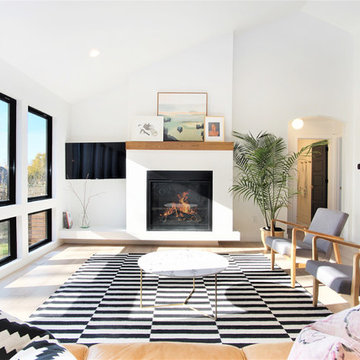
Photo of a large scandinavian formal open concept living room in Grand Rapids with white walls, light hardwood floors, a standard fireplace, a plaster fireplace surround, a wall-mounted tv and beige floor.
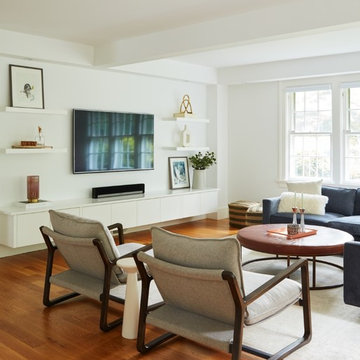
The bright and airy living room is the main spot for family time, TV, reading and entertaining. The floating high-gloss cabinetry by JWH anchors the TV and open shelves above, while providing valuable storage for the TV equipment.
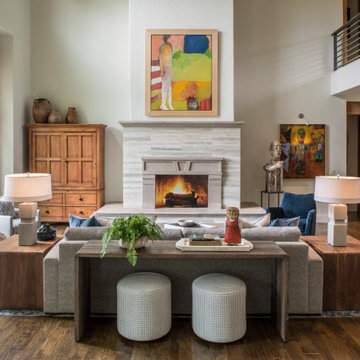
The renovation of this town home included expansion of this sitting room to encompass an existing patio space. The overhang of the roof over this patio made for a dark space initially. In the renovation, sliding glass doors and a stone patio were added to open up the views, increase natural light, and expand the floor space in this area of the home, adjacent to the Living Room and fireplace.
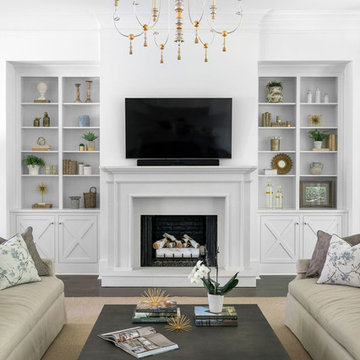
Rustic White Interiors
Inspiration for a large transitional open concept living room in Atlanta with white walls, dark hardwood floors, a standard fireplace, a stone fireplace surround, a wall-mounted tv and brown floor.
Inspiration for a large transitional open concept living room in Atlanta with white walls, dark hardwood floors, a standard fireplace, a stone fireplace surround, a wall-mounted tv and brown floor.
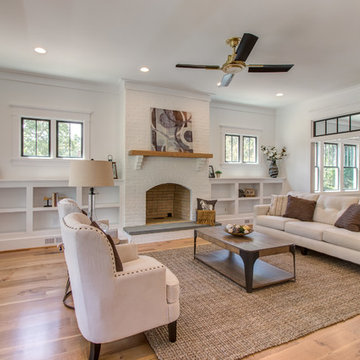
Warm white living room accented with natural jute rug and linen furniture. White brick fireplace with wood mantle compliments light tone wood floors.
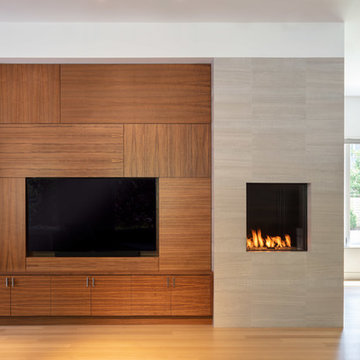
Architect: Doug Brown, DBVW Architects / Photographer: Robert Brewster Photography
Photo of a large contemporary open concept living room with white walls, light hardwood floors, a standard fireplace, a tile fireplace surround, a built-in media wall and beige floor.
Photo of a large contemporary open concept living room with white walls, light hardwood floors, a standard fireplace, a tile fireplace surround, a built-in media wall and beige floor.
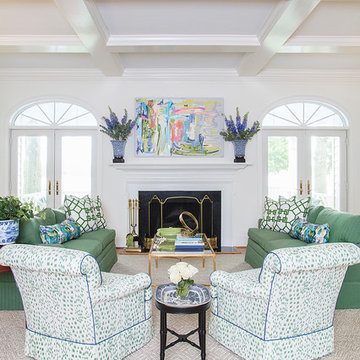
Photography by Alton Thompson Photography
Mid-sized traditional living room in Richmond with white walls, medium hardwood floors, a standard fireplace and brown floor.
Mid-sized traditional living room in Richmond with white walls, medium hardwood floors, a standard fireplace and brown floor.
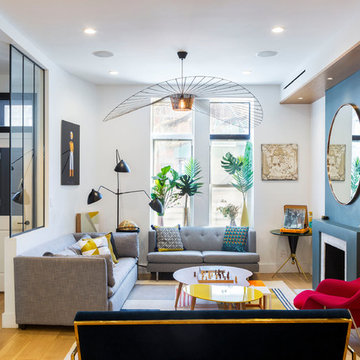
This is a gut renovation of a townhouse in Harlem.
Kate Glicksberg Photography
Photo of a small eclectic formal open concept living room in New York with white walls, light hardwood floors, a standard fireplace, no tv and beige floor.
Photo of a small eclectic formal open concept living room in New York with white walls, light hardwood floors, a standard fireplace, no tv and beige floor.
Living Room Design Photos with White Walls and a Standard Fireplace
7