Living Room Design Photos with White Walls and a Tile Fireplace Surround
Refine by:
Budget
Sort by:Popular Today
81 - 100 of 10,833 photos
Item 1 of 3
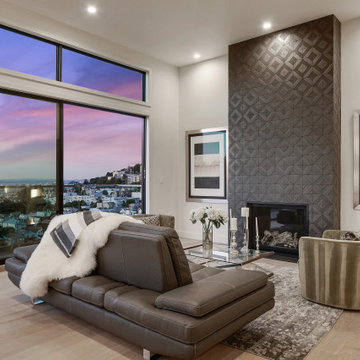
For our client, who had previous experience working with architects, we enlarged, completely gutted and remodeled this Twin Peaks diamond in the rough. The top floor had a rear-sloping ceiling that cut off the amazing view, so our first task was to raise the roof so the great room had a uniformly high ceiling. Clerestory windows bring in light from all directions. In addition, we removed walls, combined rooms, and installed floor-to-ceiling, wall-to-wall sliding doors in sleek black aluminum at each floor to create generous rooms with expansive views. At the basement, we created a full-floor art studio flooded with light and with an en-suite bathroom for the artist-owner. New exterior decks, stairs and glass railings create outdoor living opportunities at three of the four levels. We designed modern open-riser stairs with glass railings to replace the existing cramped interior stairs. The kitchen features a 16 foot long island which also functions as a dining table. We designed a custom wall-to-wall bookcase in the family room as well as three sleek tiled fireplaces with integrated bookcases. The bathrooms are entirely new and feature floating vanities and a modern freestanding tub in the master. Clean detailing and luxurious, contemporary finishes complete the look.
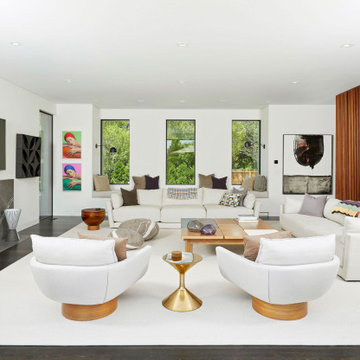
We handcrafted 4 beautiful woollen pouffes for this attractive interior. Color scheme was harmonized with the client.
Inspiration for an expansive contemporary open concept living room in New York with white walls, a standard fireplace, a tile fireplace surround, a wall-mounted tv and black floor.
Inspiration for an expansive contemporary open concept living room in New York with white walls, a standard fireplace, a tile fireplace surround, a wall-mounted tv and black floor.
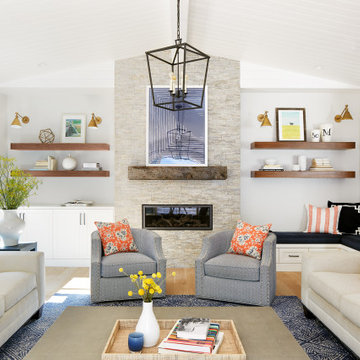
Design ideas for a large transitional formal open concept living room in San Francisco with white walls, light hardwood floors, a ribbon fireplace, a tile fireplace surround, no tv and beige floor.
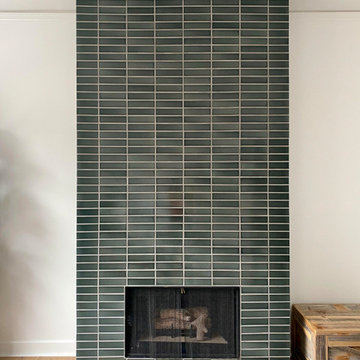
Cascading in variation, the lush dark green handmade tile sets the stage for this modern fireplace.
DESIGN
Aimee Lagos
PHOTOS
Paul Kirkeby Photography
Tile Shown: 2x8 in Tempest
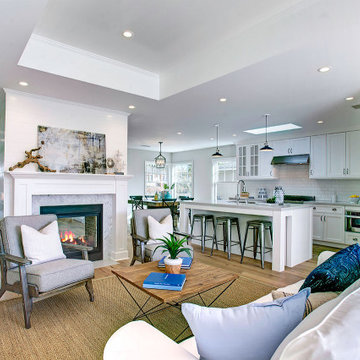
Mid-sized transitional open concept living room in Los Angeles with white walls, medium hardwood floors, a two-sided fireplace, a tile fireplace surround, no tv and beige floor.
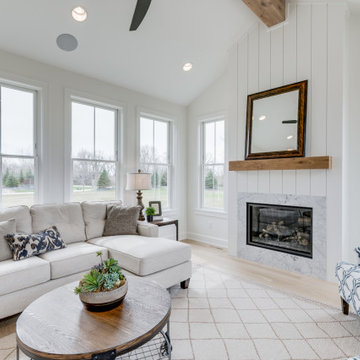
Inspiration for a large transitional formal living room in Other with white walls, a standard fireplace, a tile fireplace surround and beige floor.
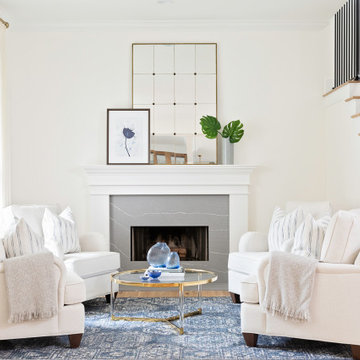
living room
Inspiration for a mid-sized transitional formal open concept living room in Orlando with white walls, light hardwood floors, a standard fireplace, a tile fireplace surround, no tv and brown floor.
Inspiration for a mid-sized transitional formal open concept living room in Orlando with white walls, light hardwood floors, a standard fireplace, a tile fireplace surround, no tv and brown floor.
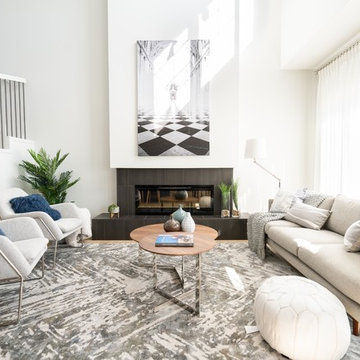
Mid-sized contemporary open concept living room in Edmonton with white walls, light hardwood floors, a ribbon fireplace, a tile fireplace surround, no tv and beige floor.
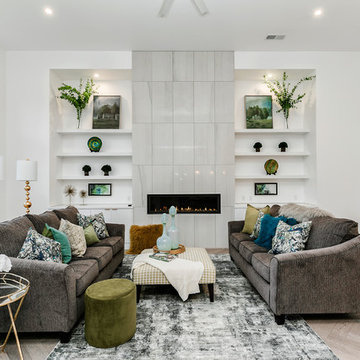
Large contemporary formal open concept living room in Boise with white walls, light hardwood floors, a ribbon fireplace, a tile fireplace surround, no tv and beige floor.
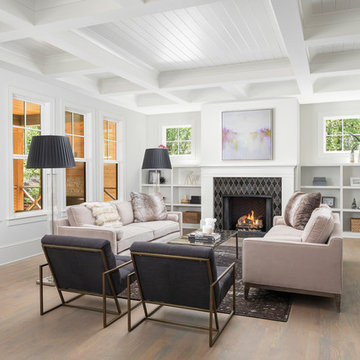
Photo of a country living room in Charlotte with white walls, medium hardwood floors, a standard fireplace, a tile fireplace surround and brown floor.
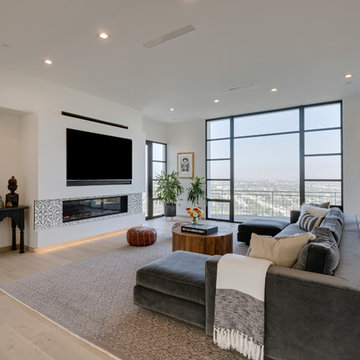
This is an example of a contemporary living room in Los Angeles with white walls, light hardwood floors, a ribbon fireplace, a tile fireplace surround, a built-in media wall and beige floor.
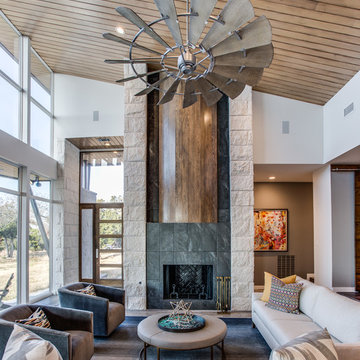
Photo of a mid-sized contemporary formal open concept living room in Austin with a ribbon fireplace, white walls, a tile fireplace surround and no tv.
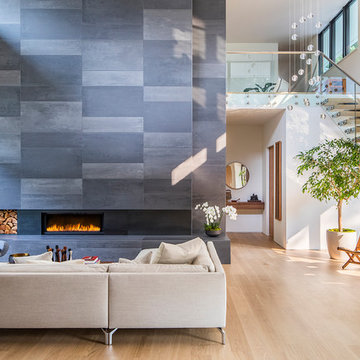
This is an example of a contemporary open concept living room in Portland with white walls, light hardwood floors, a ribbon fireplace, a tile fireplace surround and beige floor.
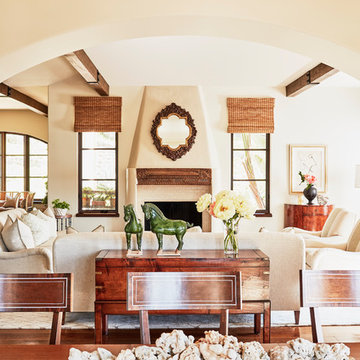
Strong silhouettes and neutral tones anchors this elegant Family Room within the open floor plan.
Inspiration for a large mediterranean formal enclosed living room in Los Angeles with white walls, medium hardwood floors, a standard fireplace, a tile fireplace surround, a built-in media wall and brown floor.
Inspiration for a large mediterranean formal enclosed living room in Los Angeles with white walls, medium hardwood floors, a standard fireplace, a tile fireplace surround, a built-in media wall and brown floor.
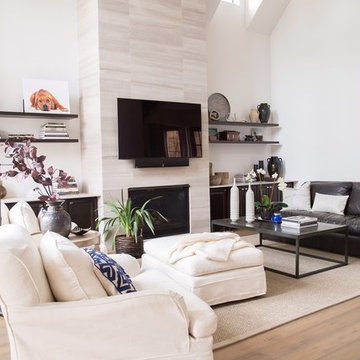
Design ideas for a mid-sized transitional open concept living room in San Diego with white walls, medium hardwood floors, a standard fireplace, a tile fireplace surround, a wall-mounted tv and brown floor.
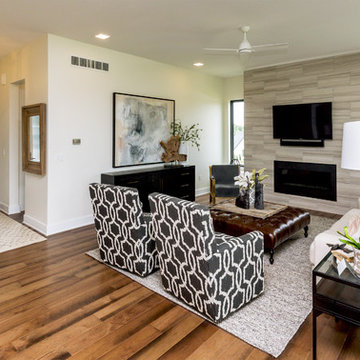
This open concept floor plan was designed with the modern family in mind. The family room, kitchen and dining area are all part of one great space, so you always feel like you're part of it all. High ceilings and light finishes keep things bright and airy and help bounce all the natural light flooding in from the large picture windows.
A mix of modern and rustic, this space was designed to be stylish, but warm, inviting and livable.
Jake Boyd Photography
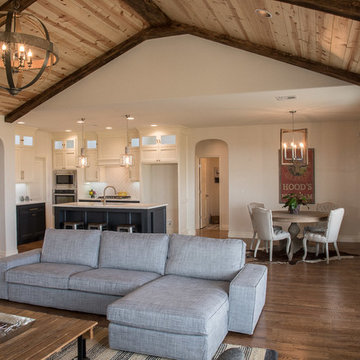
Inspiration for a mid-sized country open concept living room in Oklahoma City with white walls, medium hardwood floors, a standard fireplace, a tile fireplace surround, a freestanding tv and brown floor.
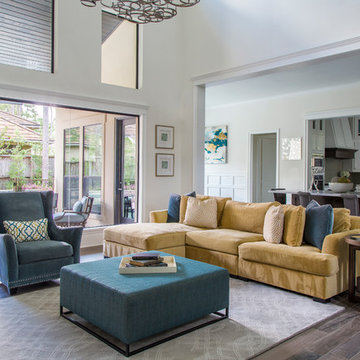
A sleek tile fireplace, and a over-sized chandelier add a modern touch to this family room. The fireplace keeps to a minimal design with neutral vertical laid tiles, and a simple floating mantle - playing host a a wall mounted TV. The stars of the room come in color! The stunning mustard sectional draws in your eye to the space, and is complimented by a ash blue wing chair and a leather ottoman. This color combinations is brings the character to the clean cut lines of this family room.
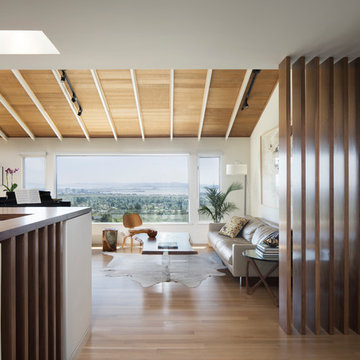
View of the living room from the front entry opens up to a dramatic view of the San Francisco Bay. The original eight foot ceilings were opened up with vaulting and steel beam reinforcing. Track lighting was utilized partly because of the sloped vaulted ceiling made recessed lighting difficult, and there was insufficient void space in the ceiling for recessed lighting equipment.
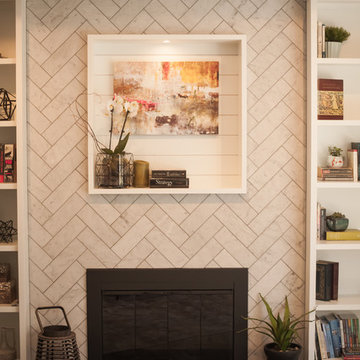
Inspiration for a mid-sized transitional formal open concept living room in Omaha with white walls, a standard fireplace, no tv, grey floor, medium hardwood floors and a tile fireplace surround.
Living Room Design Photos with White Walls and a Tile Fireplace Surround
5