Living Room Design Photos with White Walls and Bamboo Floors
Refine by:
Budget
Sort by:Popular Today
41 - 60 of 688 photos
Item 1 of 3

the decorators unlimited, Daniel Newcomb photography
Design ideas for a mid-sized modern formal open concept living room in Miami with white walls, bamboo floors, no fireplace, a built-in media wall and brown floor.
Design ideas for a mid-sized modern formal open concept living room in Miami with white walls, bamboo floors, no fireplace, a built-in media wall and brown floor.
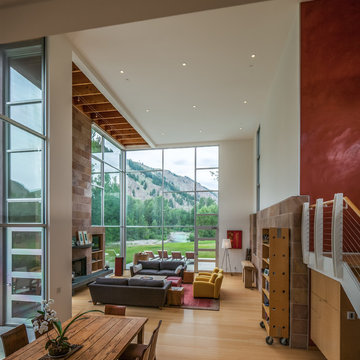
Sun Valley Photo
Photo of a large contemporary living room in Boise with white walls, bamboo floors, a two-sided fireplace, a stone fireplace surround and a built-in media wall.
Photo of a large contemporary living room in Boise with white walls, bamboo floors, a two-sided fireplace, a stone fireplace surround and a built-in media wall.
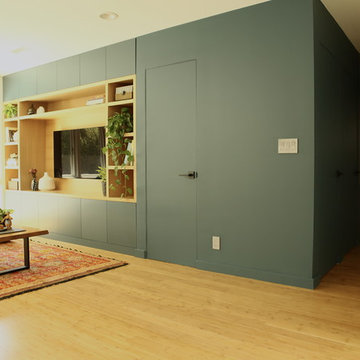
A new project with a lot of thinking outside the box... This time the clients reached out to me with a desire to remodel their kid's bathroom and also wanted to move the washer and dryer from the garage to a new location inside the house. I started playing around with the layout and realized that if we move a few walls we can gain a new kids' bathroom, an upgraded master bathroom, a walk-in closet and a niche for the washer and dryer. This change also added plenty of storage, with new built-in TV cabinets, coat cabinet, and hallway cabinets.
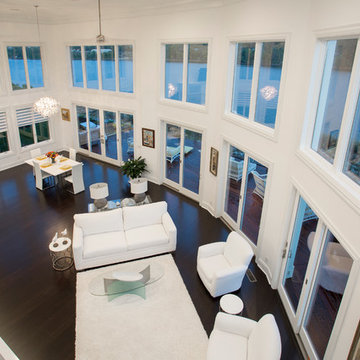
This gorgeous Award-Winning custom built home was designed for its views of the Ohio River, but what makes it even more unique is the contemporary, white-out interior.
On entering the home, a 19' ceiling greets you and then opens up again as you travel down the entry hall into the large open living space. The back wall is largely made of windows on the house's curve, which follows the river's bend and leads to a wrap-around IPE-deck with glass railings.
The master suite offers a mounted fireplace on a glass ceramic wall, an accent wall of mirrors with contemporary sconces, and a wall of sliding glass doors that open up to the wrap around deck that overlooks the Ohio River.
The Master-bathroom includes an over-sized shower with offset heads, a dry sauna, and a two-sided mirror for double vanities.
On the second floor, you will find a large balcony with glass railings that overlooks the large open living space on the first floor. Two bedrooms are connected by a bathroom suite, are pierced by natural light from openings to the foyer.
This home also has a bourbon bar room, a finished bonus room over the garage, custom corbel overhangs and limestone accents on the exterior and many other modern finishes.
Photos by Grupenhof Photography
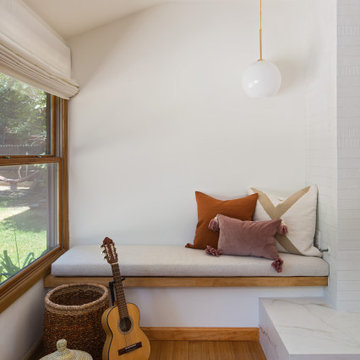
Complete overhaul of the common area in this wonderful Arcadia home.
The living room, dining room and kitchen were redone.
The direction was to obtain a contemporary look but to preserve the warmth of a ranch home.
The perfect combination of modern colors such as grays and whites blend and work perfectly together with the abundant amount of wood tones in this design.
The open kitchen is separated from the dining area with a large 10' peninsula with a waterfall finish detail.
Notice the 3 different cabinet colors, the white of the upper cabinets, the Ash gray for the base cabinets and the magnificent olive of the peninsula are proof that you don't have to be afraid of using more than 1 color in your kitchen cabinets.
The kitchen layout includes a secondary sink and a secondary dishwasher! For the busy life style of a modern family.
The fireplace was completely redone with classic materials but in a contemporary layout.
Notice the porcelain slab material on the hearth of the fireplace, the subway tile layout is a modern aligned pattern and the comfortable sitting nook on the side facing the large windows so you can enjoy a good book with a bright view.
The bamboo flooring is continues throughout the house for a combining effect, tying together all the different spaces of the house.
All the finish details and hardware are honed gold finish, gold tones compliment the wooden materials perfectly.
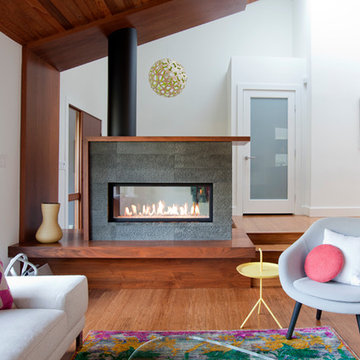
Janis Nicolay
Inspiration for a large contemporary open concept living room in Vancouver with white walls, bamboo floors, a two-sided fireplace and a stone fireplace surround.
Inspiration for a large contemporary open concept living room in Vancouver with white walls, bamboo floors, a two-sided fireplace and a stone fireplace surround.
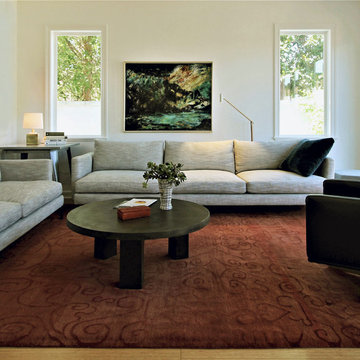
Design ideas for a mid-sized scandinavian open concept living room in Orange County with white walls, bamboo floors and brown floor.
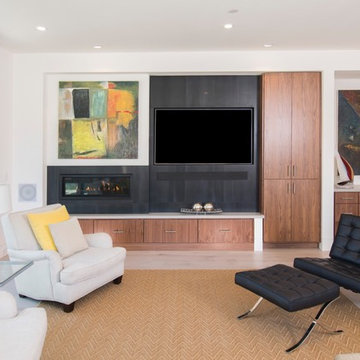
Inspiration for a mid-sized contemporary formal open concept living room in San Francisco with white walls, bamboo floors, a ribbon fireplace, a concrete fireplace surround, a built-in media wall and beige floor.
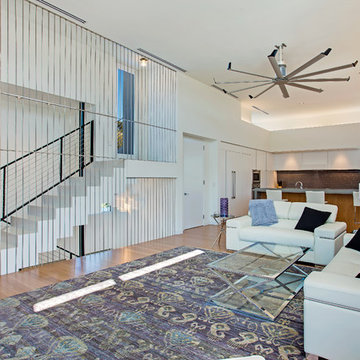
This home is constructed in the world famous neighborhood of Lido Shores in Sarasota, Fl. The home features a flipped layout with a front court pool and a rear loading garage. The floor plan is flipped as well with the main living area on the second floor. This home has a HERS index of 16 and is registered LEED Platinum with the USGBC.
Ryan Gamma Photography
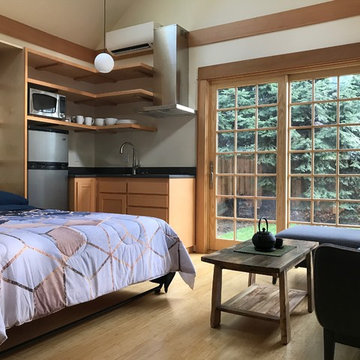
Living/Dining/Kitchen/Bedroom = Studio ADU!
Photo by: Peter Chee Photography
Design ideas for a small asian open concept living room in Portland with white walls and bamboo floors.
Design ideas for a small asian open concept living room in Portland with white walls and bamboo floors.
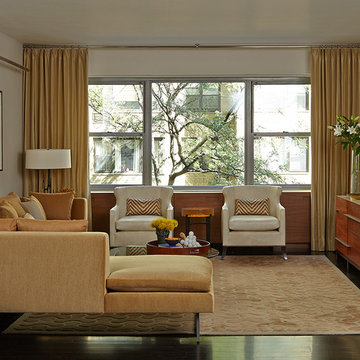
Tom Powel Imaging
Mid-sized contemporary formal enclosed living room in New York with white walls, bamboo floors, a wall-mounted tv, no fireplace and brown floor.
Mid-sized contemporary formal enclosed living room in New York with white walls, bamboo floors, a wall-mounted tv, no fireplace and brown floor.
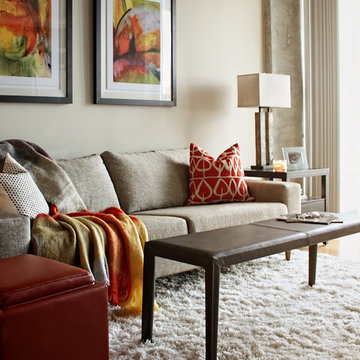
Luna Grey
Photo of a small contemporary open concept living room in Philadelphia with white walls, bamboo floors, no fireplace and no tv.
Photo of a small contemporary open concept living room in Philadelphia with white walls, bamboo floors, no fireplace and no tv.
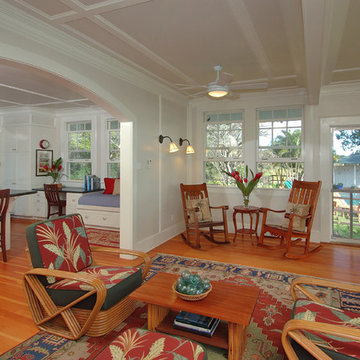
This is an example of a mid-sized tropical open concept living room in Hawaii with white walls, bamboo floors, no fireplace and no tv.
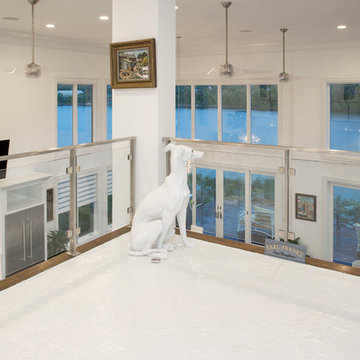
This gorgeous Award-Winning custom built home was designed for its views of the Ohio River, but what makes it even more unique is the contemporary, white-out interior.
On entering the home, a 19' ceiling greets you and then opens up again as you travel down the entry hall into the large open living space. The back wall is largely made of windows on the house's curve, which follows the river's bend and leads to a wrap-around IPE-deck with glass railings.
The master suite offers a mounted fireplace on a glass ceramic wall, an accent wall of mirrors with contemporary sconces, and a wall of sliding glass doors that open up to the wrap around deck that overlooks the Ohio River.
The Master-bathroom includes an over-sized shower with offset heads, a dry sauna, and a two-sided mirror for double vanities.
On the second floor, you will find a large balcony with glass railings that overlooks the large open living space on the first floor. Two bedrooms are connected by a bathroom suite, are pierced by natural light from openings to the foyer.
This home also has a bourbon bar room, a finished bonus room over the garage, custom corbel overhangs and limestone accents on the exterior and many other modern finishes.
Photos by Grupenhof Photography
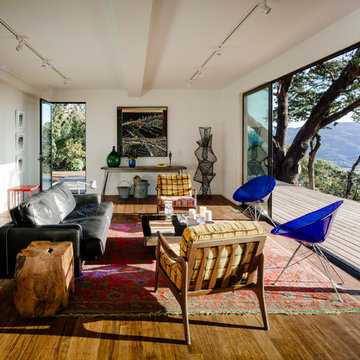
Joe Fletcher
Design ideas for a mid-sized modern open concept living room in San Francisco with white walls, bamboo floors, no fireplace and no tv.
Design ideas for a mid-sized modern open concept living room in San Francisco with white walls, bamboo floors, no fireplace and no tv.
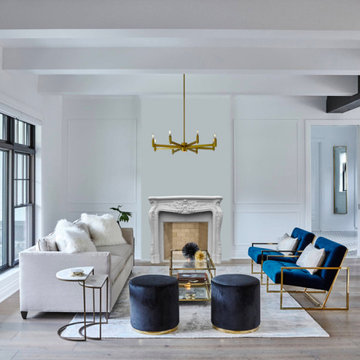
Neptune Fireplace Mantel
With its elaborate detail, our Neptune surround will command your home, just as King Neptune commanded the sea. This stone fireplace’s intricate carvings bring out a beautiful seashell, centered on the headpiece. The Neptune cast stone mantel will be a wonderful addition to your dining room or bedroom. Perfect for small spaces.
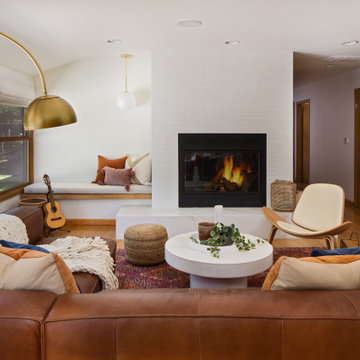
Complete overhaul of the common area in this wonderful Arcadia home.
The living room, dining room and kitchen were redone.
The direction was to obtain a contemporary look but to preserve the warmth of a ranch home.
The perfect combination of modern colors such as grays and whites blend and work perfectly together with the abundant amount of wood tones in this design.
The open kitchen is separated from the dining area with a large 10' peninsula with a waterfall finish detail.
Notice the 3 different cabinet colors, the white of the upper cabinets, the Ash gray for the base cabinets and the magnificent olive of the peninsula are proof that you don't have to be afraid of using more than 1 color in your kitchen cabinets.
The kitchen layout includes a secondary sink and a secondary dishwasher! For the busy life style of a modern family.
The fireplace was completely redone with classic materials but in a contemporary layout.
Notice the porcelain slab material on the hearth of the fireplace, the subway tile layout is a modern aligned pattern and the comfortable sitting nook on the side facing the large windows so you can enjoy a good book with a bright view.
The bamboo flooring is continues throughout the house for a combining effect, tying together all the different spaces of the house.
All the finish details and hardware are honed gold finish, gold tones compliment the wooden materials perfectly.
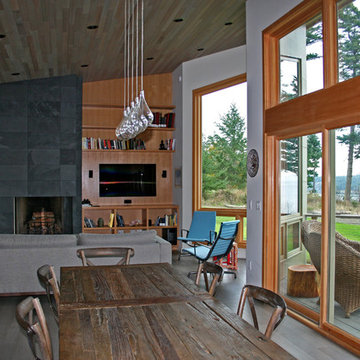
Gail Dupar
This is an example of a contemporary open concept living room in Seattle with white walls, bamboo floors, a corner fireplace, a tile fireplace surround and a wall-mounted tv.
This is an example of a contemporary open concept living room in Seattle with white walls, bamboo floors, a corner fireplace, a tile fireplace surround and a wall-mounted tv.
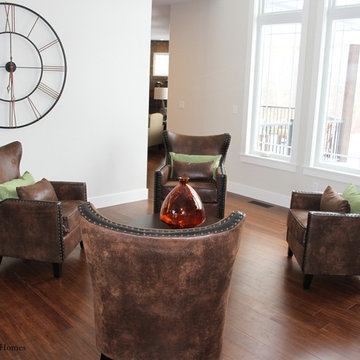
This beautiful new home boasts Stranded Bamboo flooring from CaliBamboo. This floor is known for its strength and beauty. It is 4 times harder than an average oak floor. This gives is superior scratch and dent resistance and makes it ideal for busy households and pets.
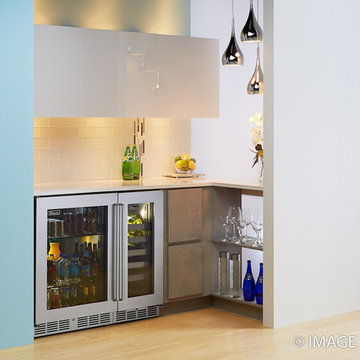
Photography by Scott Ehlers
Image Studios Inc.
Appleton, WI.
920-738-4080
Designed and Constructed room set
This is an example of a mid-sized modern living room in Milwaukee with a home bar, white walls and bamboo floors.
This is an example of a mid-sized modern living room in Milwaukee with a home bar, white walls and bamboo floors.
Living Room Design Photos with White Walls and Bamboo Floors
3