Living Room Design Photos with White Walls and Cork Floors
Refine by:
Budget
Sort by:Popular Today
161 - 180 of 236 photos
Item 1 of 3
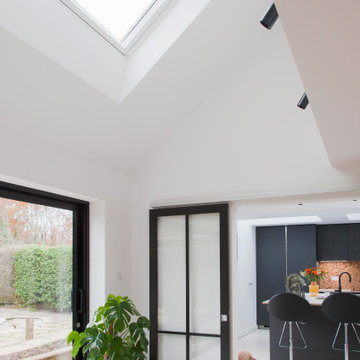
living room and kitchen
Photo of a mid-sized contemporary open concept living room in London with white walls and cork floors.
Photo of a mid-sized contemporary open concept living room in London with white walls and cork floors.
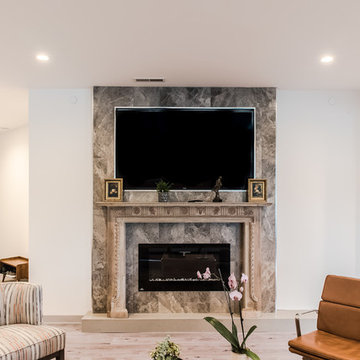
Photography by Mallory Talty
Inspiration for a large modern open concept living room in Indianapolis with white walls, cork floors, a ribbon fireplace, a wood fireplace surround, a wall-mounted tv and grey floor.
Inspiration for a large modern open concept living room in Indianapolis with white walls, cork floors, a ribbon fireplace, a wood fireplace surround, a wall-mounted tv and grey floor.
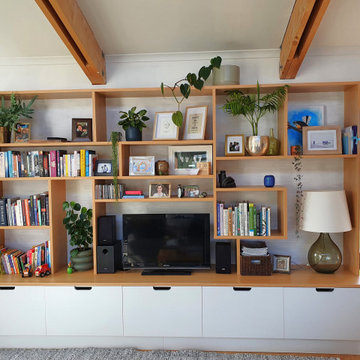
This is an example of a mid-sized scandinavian open concept living room in Dunedin with white walls, cork floors, a freestanding tv and brown floor.
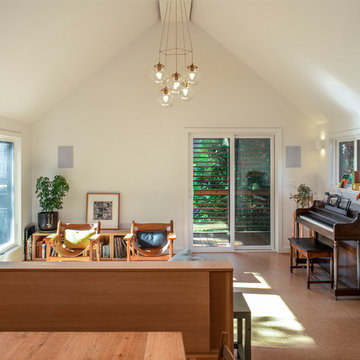
Peter Eckert
This is an example of a small modern open concept living room in Portland with white walls, cork floors, no fireplace, no tv and brown floor.
This is an example of a small modern open concept living room in Portland with white walls, cork floors, no fireplace, no tv and brown floor.
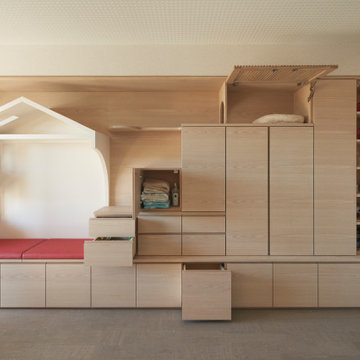
猫の遊び場と収納、ベンチを兼ねた猫と人のためのリビング収納
Inspiration for a scandinavian living room in Other with white walls, cork floors, grey floor, wallpaper and wallpaper.
Inspiration for a scandinavian living room in Other with white walls, cork floors, grey floor, wallpaper and wallpaper.
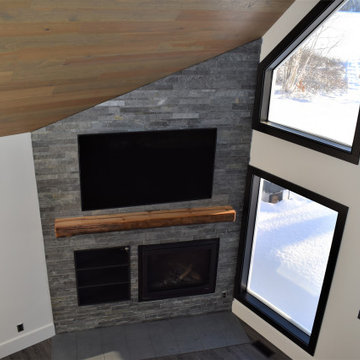
Housewright Construction had the pleasure of renovating this 1980's lake house in central NH. We stripped down the old tongue and grove pine, re-insulated, replaced all of the flooring, installed a custom stained wood ceiling, gutted the Kitchen and bathrooms and added a custom fireplace. Outside we installed new siding, replaced the windows, installed a new deck, screened in porch and farmers porch and outdoor shower. This lake house will be a family favorite for years to come!
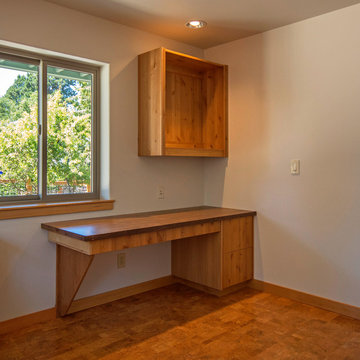
photo: John Lund / Lund Arts
Design ideas for a large transitional open concept living room in Seattle with white walls, cork floors, no tv and multi-coloured floor.
Design ideas for a large transitional open concept living room in Seattle with white walls, cork floors, no tv and multi-coloured floor.
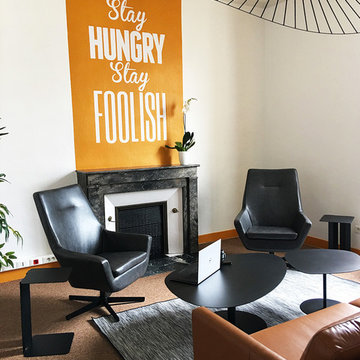
This is an example of a mid-sized industrial enclosed living room in Paris with white walls, cork floors, a standard fireplace, a stone fireplace surround and brown floor.
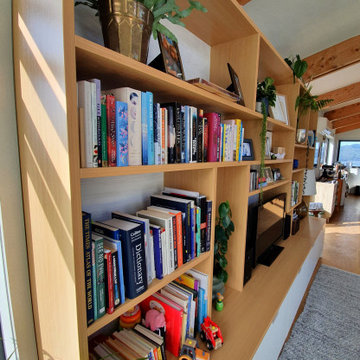
Photo of a mid-sized scandinavian open concept living room in Dunedin with white walls, cork floors, a freestanding tv and brown floor.
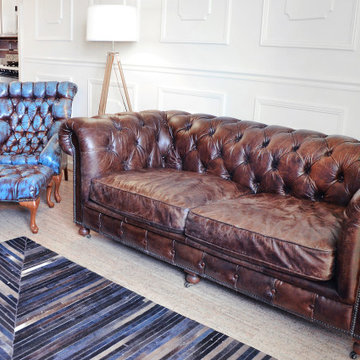
Traditional paneling and furniture elevate this loft. Additions include the design of the paneling, paint color selection, flooring selection and sofa selection.
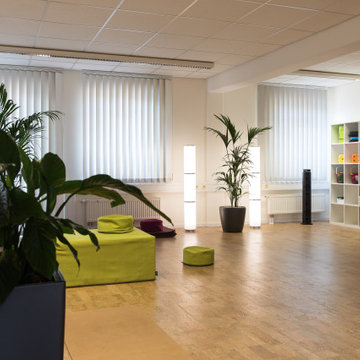
Großer Gruppenraum
This is an example of a mid-sized open concept living room in Hanover with white walls, cork floors, beige floor, coffered and wallpaper.
This is an example of a mid-sized open concept living room in Hanover with white walls, cork floors, beige floor, coffered and wallpaper.
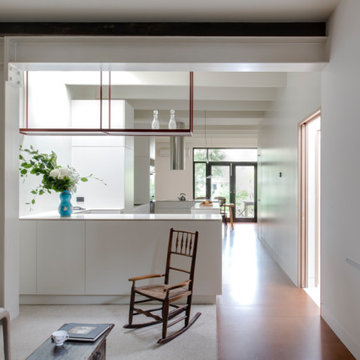
Access from the front door to the rear garden is now achievable on one level, without interrupting doors or program, the concept of ‘passage’ was achieved with a new infill concrete slab connecting the original terrace hallway to the shell of the 1980s extension. Key program elements were relocated in a light filled extension in the southern light well, housing a laundry, bathroom and separate shower, which can open and close depending on use in order to provide borrowed light to the corresponding dark party wall.
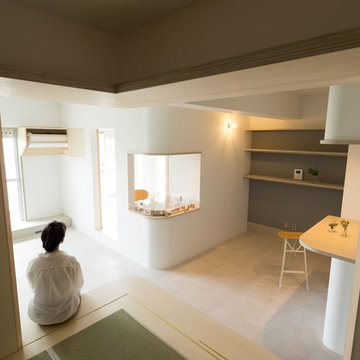
和室から外を見る。
窓のない部屋も普段は引戸を大きく開けて明るい部屋と一体に使います。
room ∩ rooms photo by Masao Nishikawa
Small modern open concept living room in Other with white walls, cork floors, no fireplace and white floor.
Small modern open concept living room in Other with white walls, cork floors, no fireplace and white floor.
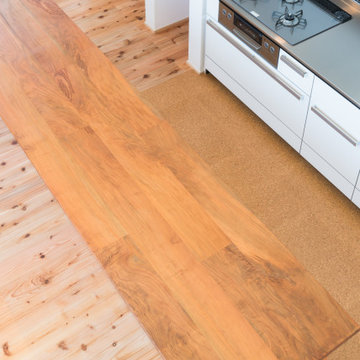
Inspiration for an open concept living room in Other with white walls, cork floors and brown floor.
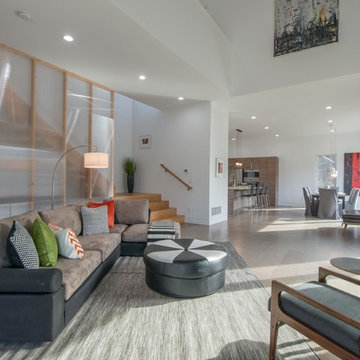
Inspiration for a large contemporary open concept living room in Columbus with white walls and cork floors.
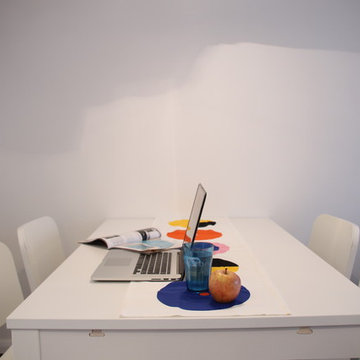
Ирина Мазалова, Валентина Егорова
Small contemporary living room in Other with white walls, cork floors and brown floor.
Small contemporary living room in Other with white walls, cork floors and brown floor.
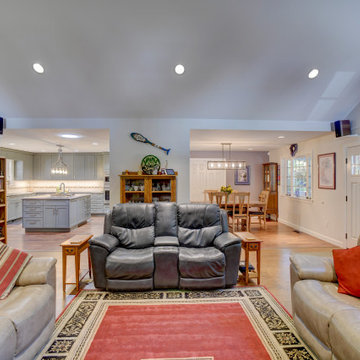
Inserting doorways in the wall that separated the kitchen/dining room from the living room provides a multitude of benefits: more natural light throughout, better flow and communication, ability to enjoy the big game while preparing snacks and sufficient space for furniture/art placement.
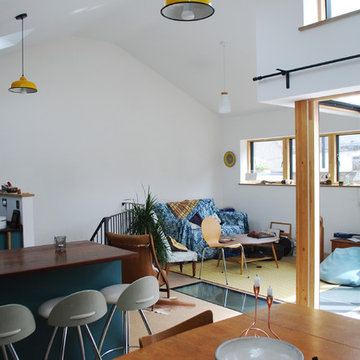
New eco house in Bristol following passivhaus principles. Photo shows open plan kitchen and living room. Painted plywood kitchen units and cork flooring. Plywood fabricated breakfast bar with dark stained reclaimed wood surface finish.
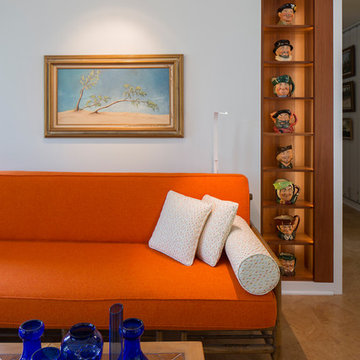
Meditch Murphey Architects
This is an example of a mid-sized country open concept living room in DC Metro with white walls, cork floors, a wood stove and a tile fireplace surround.
This is an example of a mid-sized country open concept living room in DC Metro with white walls, cork floors, a wood stove and a tile fireplace surround.
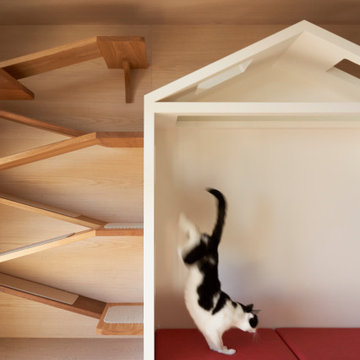
猫の遊び場と収納、ベンチを兼ねた猫と人のためのリビング収納
Photo of a scandinavian living room in Other with white walls, cork floors, grey floor, wallpaper and wallpaper.
Photo of a scandinavian living room in Other with white walls, cork floors, grey floor, wallpaper and wallpaper.
Living Room Design Photos with White Walls and Cork Floors
9