Living Room Design Photos with White Walls and Grey Floor
Refine by:
Budget
Sort by:Popular Today
41 - 60 of 12,949 photos
Item 1 of 3
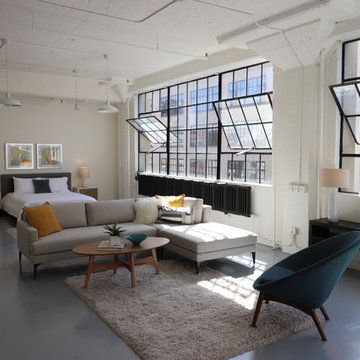
Photo of an industrial open concept living room in Portland with white walls, concrete floors and grey floor.
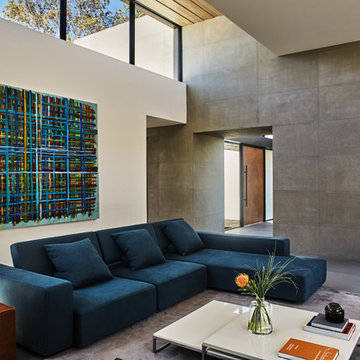
Photo of a modern living room in Los Angeles with white walls and grey floor.
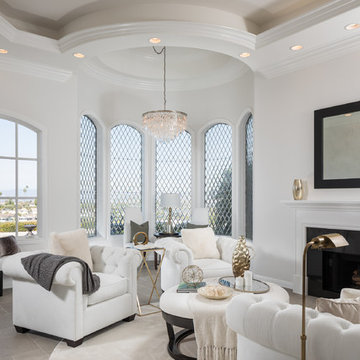
Mediterranean formal living room in Orange County with white walls, a standard fireplace and grey floor.
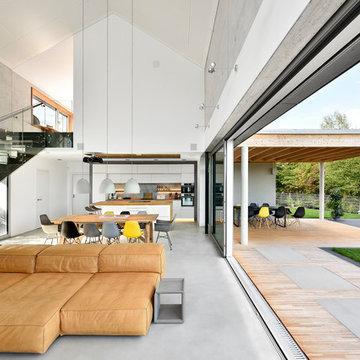
Wohnhaus mit großzügiger Glasfassade, offenem Wohnbereich mit Kamin und Bibliothek. Fließender Übergang zwischen Innen und Außenbereich.
Außergewöhnliche Stahltreppe mit Glasgeländer.
Fotograf: Ralf Dieter Bischoff
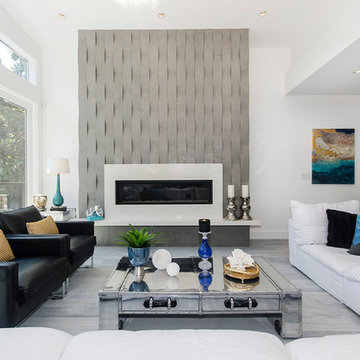
Warren Wilson Construction
Luiza Matysiak Photography
Design ideas for a large contemporary open concept living room in Vancouver with white walls, a stone fireplace surround, grey floor, light hardwood floors and a ribbon fireplace.
Design ideas for a large contemporary open concept living room in Vancouver with white walls, a stone fireplace surround, grey floor, light hardwood floors and a ribbon fireplace.
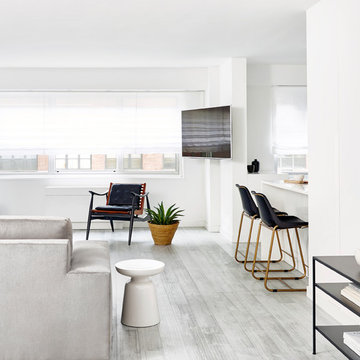
Jacob Snavely
Photo of a mid-sized contemporary formal loft-style living room in New York with white walls, light hardwood floors, a wall-mounted tv, grey floor and no fireplace.
Photo of a mid-sized contemporary formal loft-style living room in New York with white walls, light hardwood floors, a wall-mounted tv, grey floor and no fireplace.
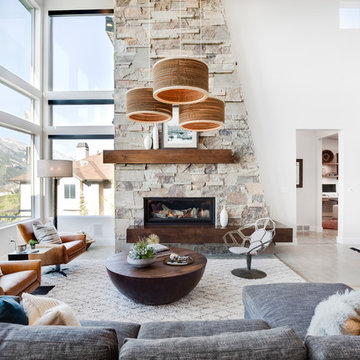
Great Room
This is an example of a country open concept living room in Salt Lake City with white walls, a ribbon fireplace and grey floor.
This is an example of a country open concept living room in Salt Lake City with white walls, a ribbon fireplace and grey floor.
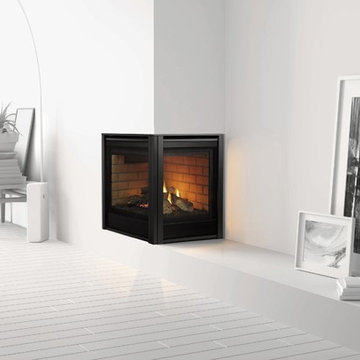
Photo of a mid-sized modern formal open concept living room in Cincinnati with white walls, light hardwood floors, a metal fireplace surround, grey floor and a corner fireplace.
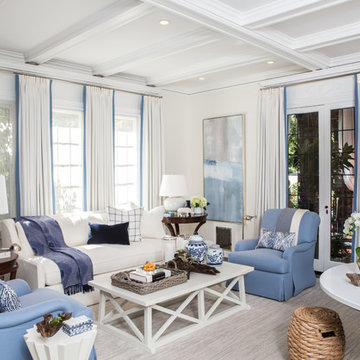
Such a classic and timeless room. The Drapes feature a contrast banding on the leading edge to add a pop of color. Classic french pleated drapes compliments the style of the room.
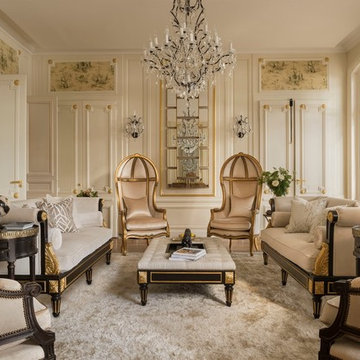
Design ideas for a traditional living room in Paris with white walls, carpet and grey floor.
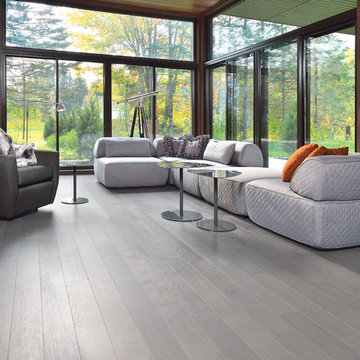
Inspiration for a large contemporary formal enclosed living room in Los Angeles with white walls, no fireplace, no tv, grey floor and light hardwood floors.
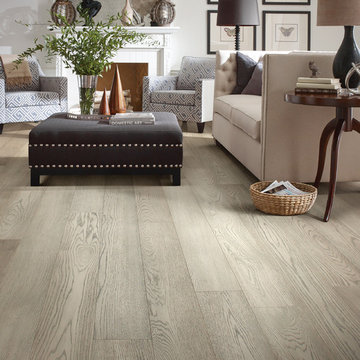
Photo of a transitional formal enclosed living room in Other with white walls, light hardwood floors, a standard fireplace, a tile fireplace surround, no tv and grey floor.
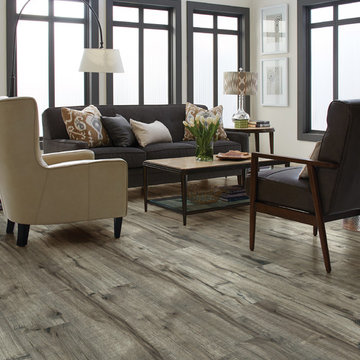
Inspiration for a mid-sized transitional formal enclosed living room in Orange County with white walls, no fireplace, no tv, grey floor and laminate floors.
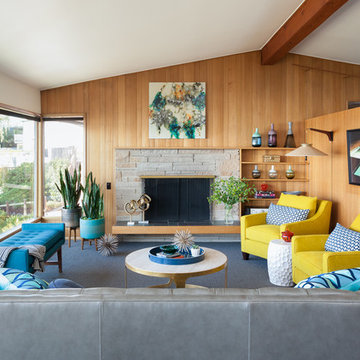
MCM living room with many original features that make this room so inviting - as well as the view. All new upholstery to maximize entertaining options in a variety of chenille, leather and outdoor textiles. Coffee table is travertine and the end table is faux shagreen. Even accessories are a mix of new and vintage.
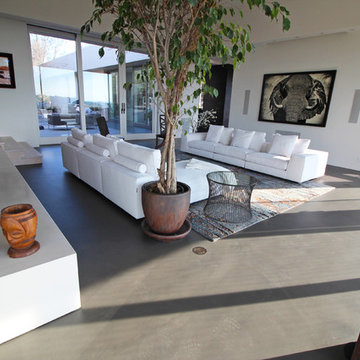
Residential Interior Floor
Size: 2,500 square feet
Installation: TC Interior
Photo of a large contemporary formal open concept living room in San Diego with concrete floors, a standard fireplace, a tile fireplace surround, white walls, no tv and grey floor.
Photo of a large contemporary formal open concept living room in San Diego with concrete floors, a standard fireplace, a tile fireplace surround, white walls, no tv and grey floor.
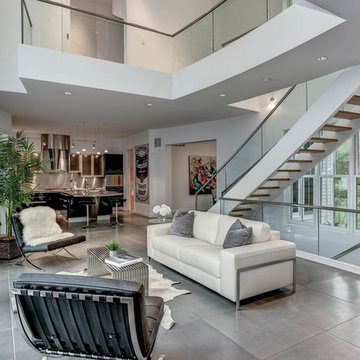
Gorgeous Modern Waterfront home with concrete floors,
walls of glass, open layout, glass stairs,
Large contemporary formal open concept living room in DC Metro with white walls, concrete floors, a standard fireplace, a tile fireplace surround, no tv and grey floor.
Large contemporary formal open concept living room in DC Metro with white walls, concrete floors, a standard fireplace, a tile fireplace surround, no tv and grey floor.
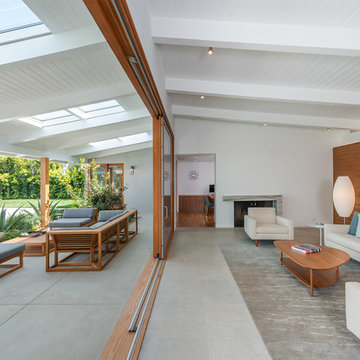
Landscape Design by Ryan Gates and Joel Lichtenwalter, www.growoutdoordesign.com
Design ideas for a large midcentury formal open concept living room in Los Angeles with concrete floors, white walls, a standard fireplace, a plaster fireplace surround, no tv and grey floor.
Design ideas for a large midcentury formal open concept living room in Los Angeles with concrete floors, white walls, a standard fireplace, a plaster fireplace surround, no tv and grey floor.
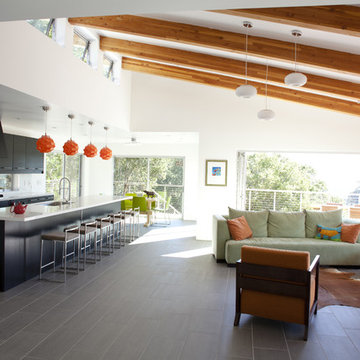
Photography Estudio Facundo Bengoechea
www.estudiobengoechea.com
Inspiration for a mid-sized contemporary open concept living room in San Francisco with white walls, grey floor, porcelain floors, no fireplace and no tv.
Inspiration for a mid-sized contemporary open concept living room in San Francisco with white walls, grey floor, porcelain floors, no fireplace and no tv.
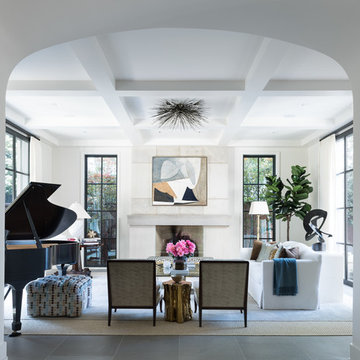
Mid-sized traditional open concept living room in Dallas with a music area, white walls, concrete floors, a standard fireplace, a concrete fireplace surround, no tv and grey floor.
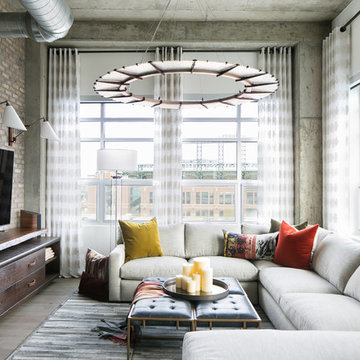
Interior Designer Rebecca Robeson designed this downtown loft to reflect the homeowners LOVE FOR THE LOFT! With an energetic look on life, this homeowner wanted a high-quality home with casual sensibility. Comfort and easy maintenance were high on the list...
Rebecca and team went to work transforming this 2,000-sq.ft. condo in a record 6 months.
Contractor Ryan Coats (Earthwood Custom Remodeling, Inc.) lead a team of highly qualified sub-contractors throughout the project and over the finish line.
8" wide hardwood planks of white oak replaced low quality wood floors, 6'8" French doors were upgraded to 8' solid wood and frosted glass doors, used brick veneer and barn wood walls were added as well as new lighting throughout. The outdated Kitchen was gutted along with Bathrooms and new 8" baseboards were installed. All new tile walls and backsplashes as well as intricate tile flooring patterns were brought in while every countertop was updated and replaced. All new plumbing and appliances were included as well as hardware and fixtures. Closet systems were designed by Robeson Design and executed to perfection. State of the art sound system, entertainment package and smart home technology was integrated by Ryan Coats and his team.
Exquisite Kitchen Design, (Denver Colorado) headed up the custom cabinetry throughout the home including the Kitchen, Lounge feature wall, Bathroom vanities and the Living Room entertainment piece boasting a 9' slab of Fumed White Oak with a live edge. Paul Anderson of EKD worked closely with the team at Robeson Design on Rebecca's vision to insure every detail was built to perfection.
The project was completed on time and the homeowners are thrilled... And it didn't hurt that the ball field was the awesome view out the Living Room window.
In this home, all of the window treatments, built-in cabinetry and many of the furniture pieces, are custom designs by Interior Designer Rebecca Robeson made specifically for this project.
Rocky Mountain Hardware
Earthwood Custom Remodeling, Inc.
Exquisite Kitchen Design
Rugs - Aja Rugs, LaJolla
Photos by Ryan Garvin Photography
Living Room Design Photos with White Walls and Grey Floor
3