Living Room Design Photos with White Walls and Marble Floors
Refine by:
Budget
Sort by:Popular Today
141 - 160 of 2,520 photos
Item 1 of 3
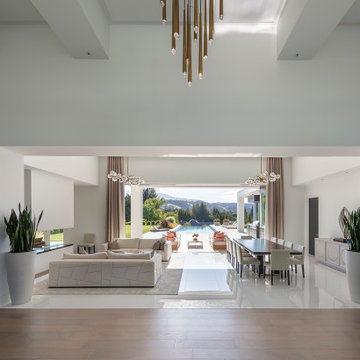
This is an example of an expansive modern open concept living room in San Francisco with white walls, marble floors, a concrete fireplace surround, white floor and coffered.
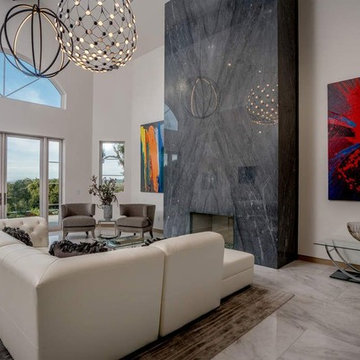
Enter to a dramatic living room, the center of this magnificent residence, with soaring ceilings, walls of glass and exquisite custom lighting fixtures. The eye is immediately drawn through the home to stunning views of majestic oak trees, verdant rolling hillsides and the Monterey Bay
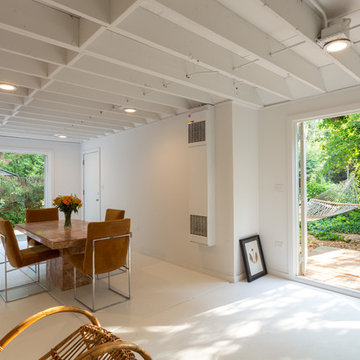
A minimalist living and dining room in a newly renovated artist’s loft. The French doors and large barn doors provide passive cooling in the warmer months as well as adding to the stunning amount of natural light. Crisp white walls, cool earth tones, and organic materials offer a trendy, neutral look while also allowing this client to focus entirely on their artistic creations.
Designed by Chi Renovation & Design who serve Chicago and it's surrounding suburbs, with an emphasis on the North Side and North Shore. You'll find their work from the Loop through Lincoln Park, Skokie, Humboldt Park, Wilmette, and all of the way up to Lake Forest.
For more about Chi Renovation & Design, click here: https://www.chirenovation.com/
To learn more about this project, click here:
https://www.chirenovation.com/portfolio/northshore-cottage/
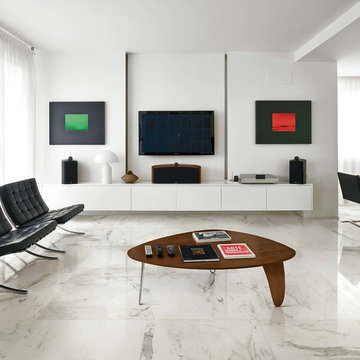
Perini Tiles- Marble simulated porcelain tiles
Acerra Calacutta 600mm x 1200mm, 600mm x 600mm, 400mm x 800mm
Design ideas for a mid-sized modern formal open concept living room in Melbourne with white walls, marble floors and a wall-mounted tv.
Design ideas for a mid-sized modern formal open concept living room in Melbourne with white walls, marble floors and a wall-mounted tv.
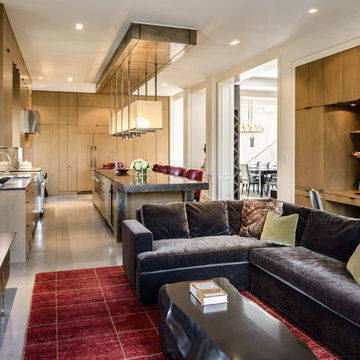
This project is a great example of how to transform a historic architectural home into a very livable and modern aesthetic. The home was completely gutted and reworked. All lighting and furnishings were custom designed for the project by Garret Cord Werner. The interior architecture was also completed by our firm to create interesting balance between old and new.
Please note that due to the volume of inquiries & client privacy regarding our projects we unfortunately do not have the ability to answer basic questions about materials, specifications, construction methods, or paint colors. Thank you for taking the time to review our projects. We look forward to hearing from you if you are considering to hire an architect or interior Designer.
Historic preservation on this project was completed by Stuart Silk.
Andrew Giammarco Photography
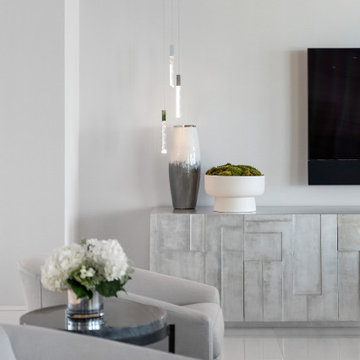
This is an example of a mid-sized contemporary open concept living room in Miami with white walls, marble floors, a wall-mounted tv, white floor and wood.
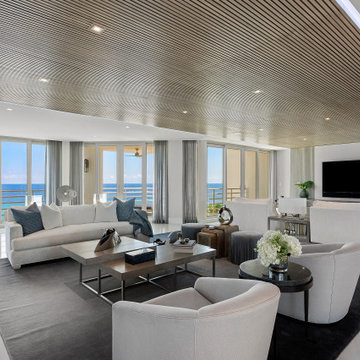
Design ideas for a mid-sized contemporary open concept living room in Miami with white walls, marble floors, a wall-mounted tv, white floor and wood.
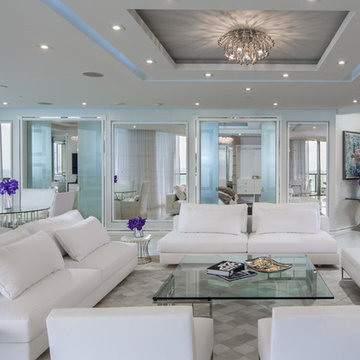
Inspiration for a large contemporary formal open concept living room in Miami with white walls, marble floors, no tv, a ribbon fireplace, a stone fireplace surround and white floor.
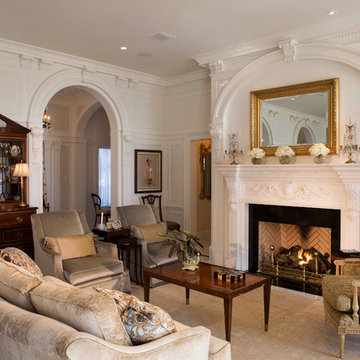
Morales Construction Company is one of Northeast Florida’s most respected general contractors, and has been listed by The Jacksonville Business Journal as being among Jacksonville’s 25 largest contractors, fastest growing companies and the No. 1 Custom Home Builder in the First Coast area.
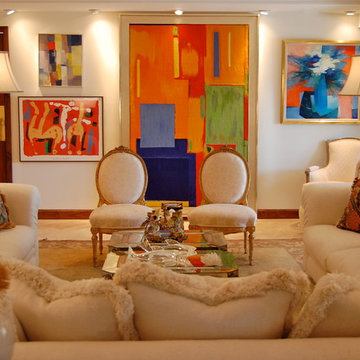
A clients vast collection of antiques and fine art are the focus with an all white backdrop.
Design ideas for a large traditional formal enclosed living room in Miami with no tv, white walls, marble floors and no fireplace.
Design ideas for a large traditional formal enclosed living room in Miami with no tv, white walls, marble floors and no fireplace.
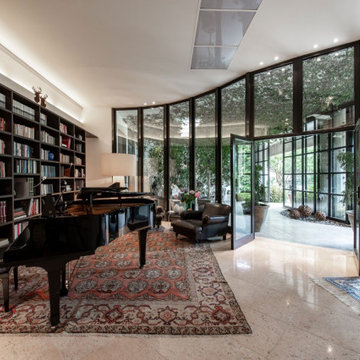
Inspiration for an expansive eclectic open concept living room in Milan with white walls, marble floors, pink floor and coffered.
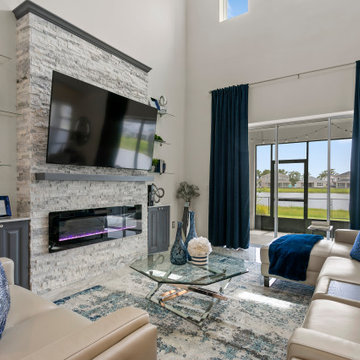
Transitional open concept living room in Tampa with white walls, marble floors, a ribbon fireplace, a wall-mounted tv and multi-coloured floor.
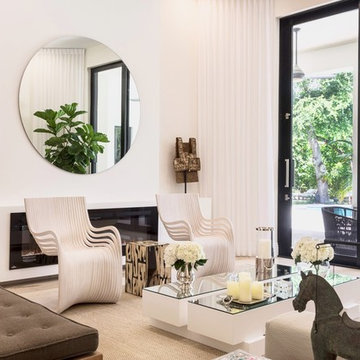
Complete Home Remodeling and Interior Design of a 1980 Mediterranean style home in Miami.
Design ideas for a mid-sized contemporary formal enclosed living room in Miami with white walls, marble floors, a hanging fireplace, a wood fireplace surround, no tv and beige floor.
Design ideas for a mid-sized contemporary formal enclosed living room in Miami with white walls, marble floors, a hanging fireplace, a wood fireplace surround, no tv and beige floor.
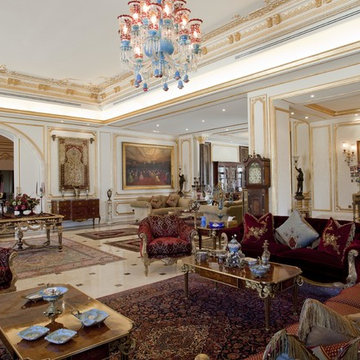
Expansive traditional formal open concept living room in Other with white walls, marble floors, no tv and white floor.
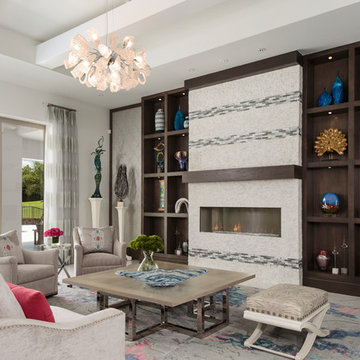
Designed by: Lana Knapp, ASID/NCIDQ & Alina Dolan, Allied ASID - Collins & DuPont Design Group
Photographed by: Lori Hamilton - Hamilton Photography
Inspiration for an expansive beach style formal open concept living room in Miami with white walls, marble floors, a ribbon fireplace, a tile fireplace surround, a built-in media wall and multi-coloured floor.
Inspiration for an expansive beach style formal open concept living room in Miami with white walls, marble floors, a ribbon fireplace, a tile fireplace surround, a built-in media wall and multi-coloured floor.
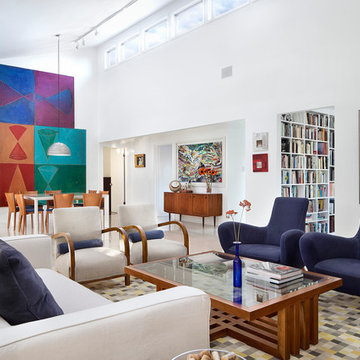
Paul Finkel | Piston Design
Design ideas for a mid-sized contemporary open concept living room in Austin with white walls, marble floors and no tv.
Design ideas for a mid-sized contemporary open concept living room in Austin with white walls, marble floors and no tv.
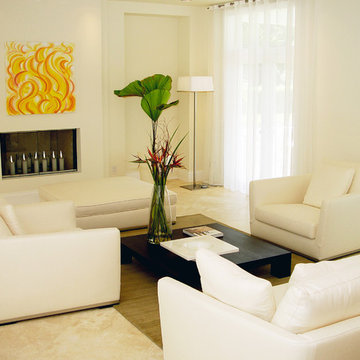
J Design Group
The Interior Design of your Living and Family room is a very important part of your home dream project.
There are many ways to bring a small or large Living and Family room space to one of the most pleasant and beautiful important areas in your daily life.
You can go over some of our award winner Living and Family room pictures and see all different projects created with most exclusive products available today.
Your friendly Interior design firm in Miami at your service.
Contemporary - Modern Interior designs.
Top Interior Design Firm in Miami – Coral Gables.
Bathroom,
Bathrooms,
House Interior Designer,
House Interior Designers,
Home Interior Designer,
Home Interior Designers,
Residential Interior Designer,
Residential Interior Designers,
Modern Interior Designers,
Miami Beach Designers,
Best Miami Interior Designers,
Miami Beach Interiors,
Luxurious Design in Miami,
Top designers,
Deco Miami,
Luxury interiors,
Miami modern,
Interior Designer Miami,
Contemporary Interior Designers,
Coco Plum Interior Designers,
Miami Interior Designer,
Sunny Isles Interior Designers,
Pinecrest Interior Designers,
Interior Designers Miami,
J Design Group interiors,
South Florida designers,
Best Miami Designers,
Miami interiors,
Miami décor,
Miami Beach Luxury Interiors,
Miami Interior Design,
Miami Interior Design Firms,
Beach front,
Top Interior Designers,
top décor,
Top Miami Decorators,
Miami luxury condos,
Top Miami Interior Decorators,
Top Miami Interior Designers,
Modern Designers in Miami,
modern interiors,
Modern,
Pent house design,
white interiors,
Miami, South Miami, Miami Beach, South Beach, Williams Island, Sunny Isles, Surfside, Fisher Island, Aventura, Brickell, Brickell Key, Key Biscayne, Coral Gables, CocoPlum, Coconut Grove, Pinecrest, Miami Design District, Golden Beach, Downtown Miami, Miami Interior Designers, Miami Interior Designer, Interior Designers Miami, Modern Interior Designers, Modern Interior Designer, Modern interior decorators, Contemporary Interior Designers, Interior decorators, Interior decorator, Interior designer, Interior designers, Luxury, modern, best, unique, real estate, decor
J Design Group – Miami Interior Design Firm – Modern – Contemporary Interior Designer Miami - Interior Designers in Miami
Contact us: (305) 444-4611
www.JDesignGroup.com
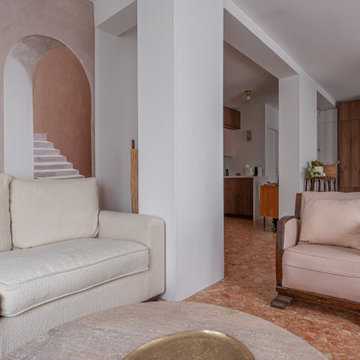
Projet livré fin novembre 2022, budget tout compris 100 000 € : un appartement de vieille dame chic avec seulement deux chambres et des prestations datées, à transformer en appartement familial de trois chambres, moderne et dans l'esprit Wabi-sabi : épuré, fonctionnel, minimaliste, avec des matières naturelles, de beaux meubles en bois anciens ou faits à la main et sur mesure dans des essences nobles, et des objets soigneusement sélectionnés eux aussi pour rappeler la nature et l'artisanat mais aussi le chic classique des ambiances méditerranéennes de l'Antiquité qu'affectionnent les nouveaux propriétaires.
La salle de bain a été réduite pour créer une cuisine ouverte sur la pièce de vie, on a donc supprimé la baignoire existante et déplacé les cloisons pour insérer une cuisine minimaliste mais très design et fonctionnelle ; de l'autre côté de la salle de bain une cloison a été repoussée pour gagner la place d'une très grande douche à l'italienne. Enfin, l'ancienne cuisine a été transformée en chambre avec dressing (à la place de l'ancien garde manger), tandis qu'une des chambres a pris des airs de suite parentale, grâce à une grande baignoire d'angle qui appelle à la relaxation.
Côté matières : du noyer pour les placards sur mesure de la cuisine qui se prolongent dans la salle à manger (avec une partie vestibule / manteaux et chaussures, une partie vaisselier, et une partie bibliothèque).
On a conservé et restauré le marbre rose existant dans la grande pièce de réception, ce qui a grandement contribué à guider les autres choix déco ; ailleurs, les moquettes et carrelages datés beiges ou bordeaux ont été enlevés et remplacés par du béton ciré blanc coco milk de chez Mercadier. Dans la salle de bain il est même monté aux murs dans la douche !
Pour réchauffer tout cela : de la laine bouclette, des tapis moelleux ou à l'esprit maison de vanaces, des fibres naturelles, du lin, de la gaze de coton, des tapisseries soixante huitardes chinées, des lampes vintage, et un esprit revendiqué "Mad men" mêlé à des vibrations douces de finca ou de maison grecque dans les Cyclades...
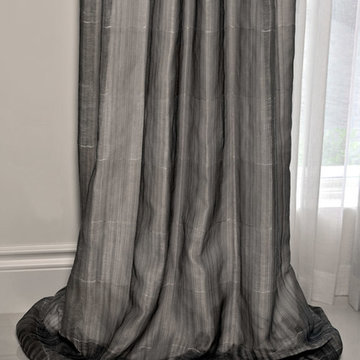
Inspiration for a mid-sized contemporary open concept living room in Miami with a music area, white walls, marble floors, no fireplace, no tv and beige floor.
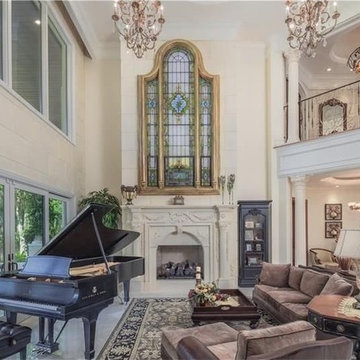
Luxury 2 story living room. 28' ceiling. Custom designed Isokern wood burning fireplace detail with a purchased limestone fireplace surround and an antique stain glass window with back lighting above. White onyx floors. Custom wood panels detail on balconies with custom designer railings. Imported carved stone Corinthian columns. Cast stone panel walls at sliding glass doors to outdoor living and waterfront views. Cast stone wall behind the fireplace. The cast stone was colored to match the real carved stone fireplace. . Fine Art lamps crystal chandeliers. The chandelier on the balcony in the light rimmed dome, was selected to accentuate African art not shown in the photo. Light and airy Florida living. All interior architectural details by Susan Berry, Designer. All ceilings, details, flooring, lighting, materials and finish details by Susan Berry, Interior Designer. Furniture by a staging company. Gary Winter, architect. Photos provided by the homeowner. Central Florida Estate home.
Living Room Design Photos with White Walls and Marble Floors
8