Living Room Design Photos with White Walls and Plywood Floors
Sort by:Popular Today
141 - 160 of 1,695 photos
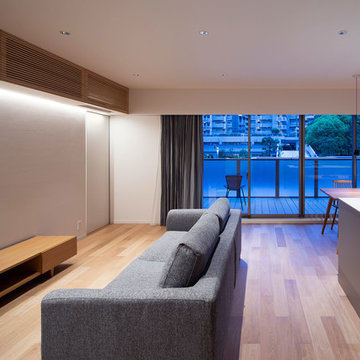
吹田の家3(リフォーム) Photo by 冨田英次
Design ideas for a small contemporary open concept living room in Osaka with white walls, plywood floors, no fireplace, a freestanding tv and beige floor.
Design ideas for a small contemporary open concept living room in Osaka with white walls, plywood floors, no fireplace, a freestanding tv and beige floor.
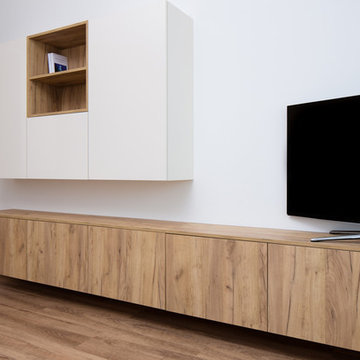
Design ideas for a mid-sized contemporary formal open concept living room in Other with white walls, plywood floors, no fireplace and a freestanding tv.
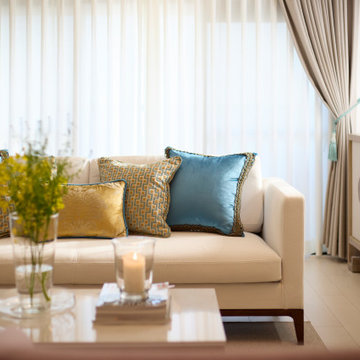
Design ideas for a mid-sized transitional open concept living room in Osaka with white walls, plywood floors, a standard fireplace, a brick fireplace surround, no tv, white floor, wallpaper and wallpaper.
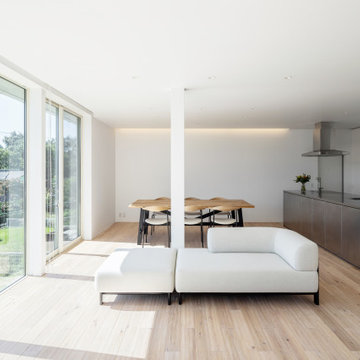
Photo of a large open concept living room in Nagoya with white walls, plywood floors, beige floor, wallpaper and wallpaper.
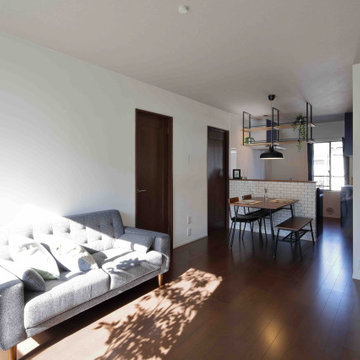
Design ideas for a midcentury open concept living room in Other with white walls, plywood floors, brown floor and wallpaper.
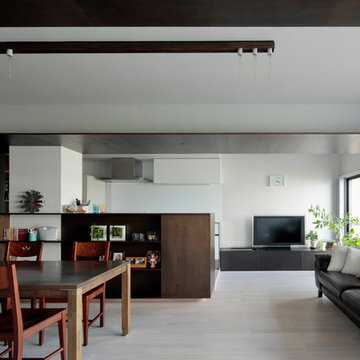
既存のリビングダイニング、独立したキッチン、個室一室の壁を取り払い、オープンキッチンタイプの開放的なLDK空間を作り出しました。
また、キッチン後ろのカウンター収納、照明器具を仕込ませたパネル天井や建具を合板で造作し、ライン状に配置することで既存梁を隠すとともに空間に軽快で奥行きのある印象を与えています。
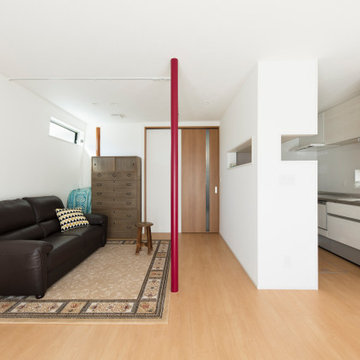
赤い丸柱が特徴的なリビング。この赤い柱はこの家を支える大黒柱の役割を持っている。
This is an example of a mid-sized modern open concept living room in Tokyo with white walls, plywood floors, no fireplace, white floor, timber and planked wall panelling.
This is an example of a mid-sized modern open concept living room in Tokyo with white walls, plywood floors, no fireplace, white floor, timber and planked wall panelling.
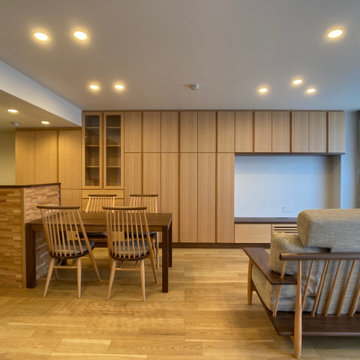
Photo of a mid-sized scandinavian open concept living room with a library, white walls, plywood floors, a freestanding tv, beige floor and wallpaper.
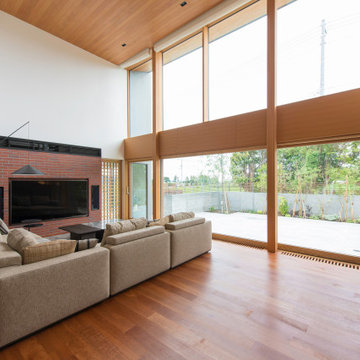
写真 新良太
Large modern formal open concept living room with white walls, plywood floors, a standard fireplace, a brick fireplace surround, a wall-mounted tv and brown floor.
Large modern formal open concept living room with white walls, plywood floors, a standard fireplace, a brick fireplace surround, a wall-mounted tv and brown floor.
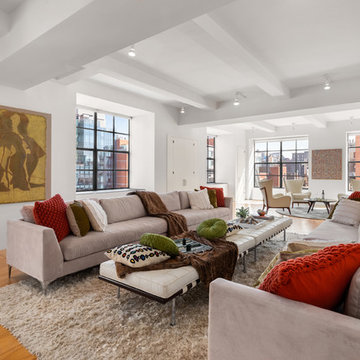
This is an example of a contemporary open concept living room in New York with white walls, plywood floors and brown floor.
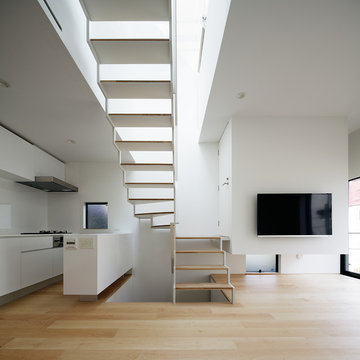
撮影:Nacasa & Partners / 石田 篤
Contemporary living room in Tokyo with white walls, plywood floors, a wall-mounted tv and brown floor.
Contemporary living room in Tokyo with white walls, plywood floors, a wall-mounted tv and brown floor.
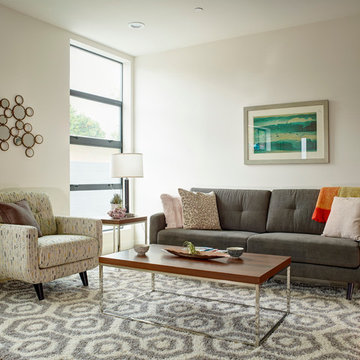
Weldon Brewster
Design ideas for a mid-sized contemporary formal open concept living room in Los Angeles with white walls and plywood floors.
Design ideas for a mid-sized contemporary formal open concept living room in Los Angeles with white walls and plywood floors.
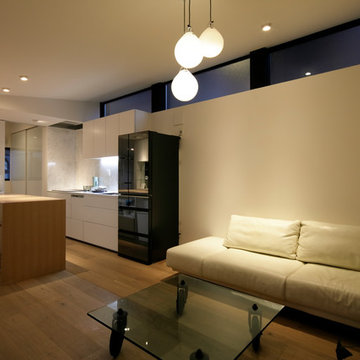
リビングにはハイサイドライトを設けて昼でも明る空間としています。
Modern living room in Tokyo with white walls, plywood floors, a wall-mounted tv and beige floor.
Modern living room in Tokyo with white walls, plywood floors, a wall-mounted tv and beige floor.
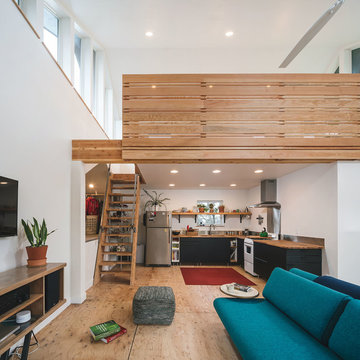
KuDa Photography
Photo of a small modern living room in Portland with white walls and plywood floors.
Photo of a small modern living room in Portland with white walls and plywood floors.
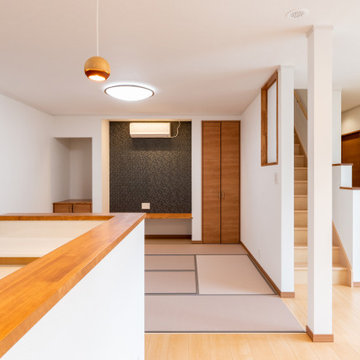
Design ideas for a mid-sized asian open concept living room in Other with white walls, plywood floors, no fireplace, a wall-mounted tv and beige floor.
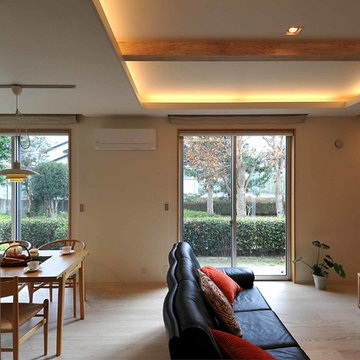
Inspiration for a mid-sized contemporary formal open concept living room in Other with white walls, plywood floors, a freestanding tv and beige floor.
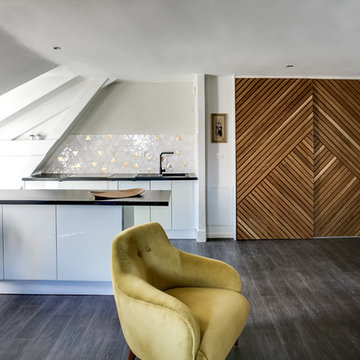
Mathieu Robinet
This is an example of an expansive eclectic open concept living room in Bordeaux with a library, white walls, plywood floors, a built-in media wall and brown floor.
This is an example of an expansive eclectic open concept living room in Bordeaux with a library, white walls, plywood floors, a built-in media wall and brown floor.
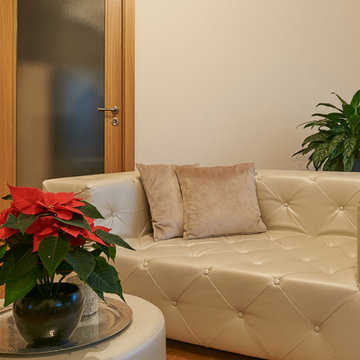
Photo of a mid-sized contemporary formal open concept living room in Other with white walls, plywood floors, no fireplace and a freestanding tv.
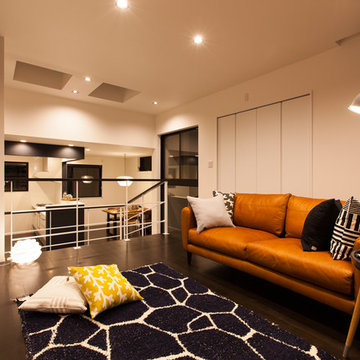
Photo of a small midcentury enclosed living room in Other with white walls, plywood floors, a wall-mounted tv and black floor.
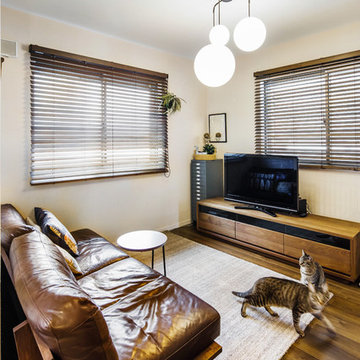
戸建て住宅のリビングルームです。6畳程度と決して広くはありませんが、センターテーブルを置かず、家具の配置を工夫して目線が窓まで通るようにすることで、広く感じる部屋になっています。
ウォールナットのソファやテレビボードにスチールのキャビネットを組み合わせ、重たくなり過ぎない家具コーディネートとなっています。
Living Room Design Photos with White Walls and Plywood Floors
8