Living Room Design Photos with White Walls and Plywood Floors
Refine by:
Budget
Sort by:Popular Today
101 - 120 of 1,695 photos
Item 1 of 3
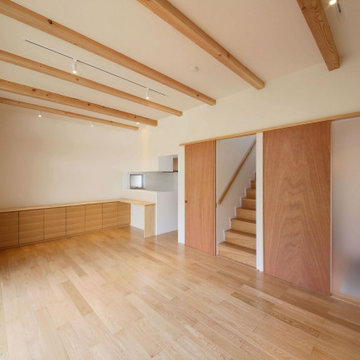
梁表しのリビングダイニング。天井高さは3m弱。大開口のサッシは無垢材の方立を取り付けることで木製建具のように見せている。カーテンボックスを空間のアクセントに濃色とています。
階段はリビングの引き戸を開けると現れます。暖房時などの熱効率を高めるために引き戸を設けています。無駄なく実用的な計画。
Mid-sized modern formal open concept living room in Other with brown floor, white walls, no fireplace, no tv, exposed beam, wallpaper and plywood floors.
Mid-sized modern formal open concept living room in Other with brown floor, white walls, no fireplace, no tv, exposed beam, wallpaper and plywood floors.
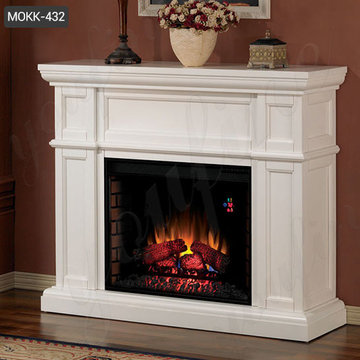
A fireplace is a device for heating of premises which is built on an autonomous basis or from wall to wall, uses as a source of energy combustible substances and has a chimney inside.
Since its fuel is a renewable resource, it has been modernized and improved, and it is still widely used in the West, especially in the higher education sector, which advocates the concept of environmental protection. The fireplace is divided into two types: open and closed, the latter more efficient.
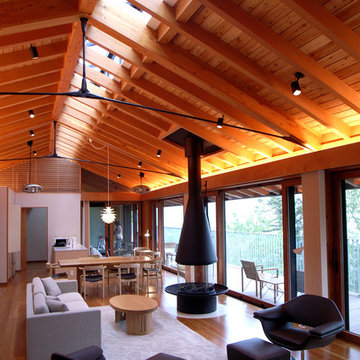
雷山の別荘|リビングダイニング
大断面の集成材とテンションロッドによって実現した約30畳の無柱空間のリビングダイニング。
Design ideas for a large modern open concept living room in Other with white walls, plywood floors, a hanging fireplace, a stone fireplace surround, a freestanding tv and brown floor.
Design ideas for a large modern open concept living room in Other with white walls, plywood floors, a hanging fireplace, a stone fireplace surround, a freestanding tv and brown floor.
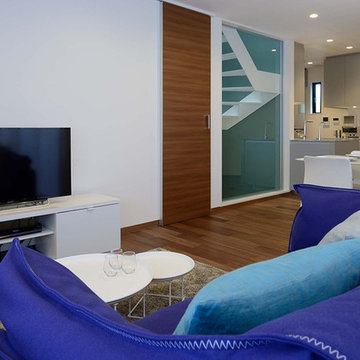
LDKは大きなワンルームですが、敷地の形状を生かしてZ型形状となっています。単純な四角い大部屋と異なり、分節された空間が斜めに繋がっていくので広く感じられます。また、オープンキッチンではありますが、リビングやダイニングからコンロやレンジの調理スペースは見えないように計画されています。
This is an example of a small modern formal open concept living room in Tokyo with white walls, plywood floors, no fireplace, a freestanding tv, brown floor, wallpaper and wallpaper.
This is an example of a small modern formal open concept living room in Tokyo with white walls, plywood floors, no fireplace, a freestanding tv, brown floor, wallpaper and wallpaper.
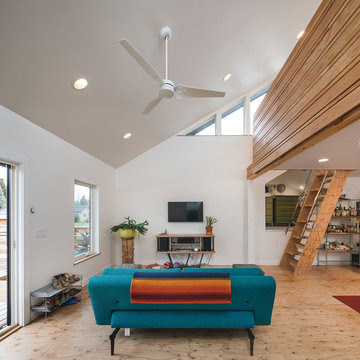
KuDa Photography
This is an example of a small modern living room in Portland with white walls and plywood floors.
This is an example of a small modern living room in Portland with white walls and plywood floors.
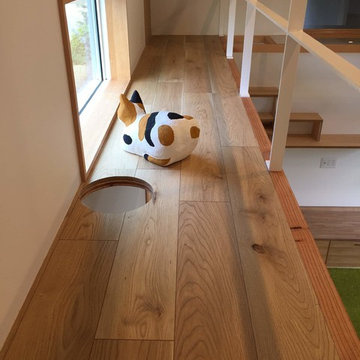
Mid-sized scandinavian open concept living room in Other with white walls, a wall-mounted tv, plywood floors, brown floor, wallpaper and wallpaper.
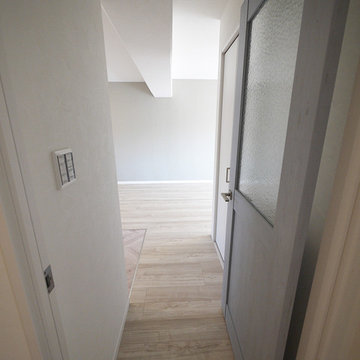
ナチュラルテイストのブルーの扉がポイントのリビング入口。
Design ideas for a modern open concept living room in Other with white walls, plywood floors and beige floor.
Design ideas for a modern open concept living room in Other with white walls, plywood floors and beige floor.
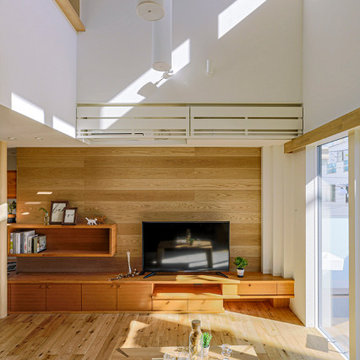
リビングは天井を高く取り右上部には連窓の高窓を設け、左上部は子供室の窓があります。
Design ideas for a country living room in Tokyo with white walls, plywood floors, brown floor, wallpaper and wallpaper.
Design ideas for a country living room in Tokyo with white walls, plywood floors, brown floor, wallpaper and wallpaper.
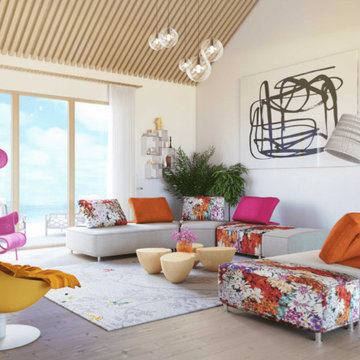
www.branadesigns.com
Inspiration for a large contemporary formal open concept living room in Orange County with white walls, plywood floors, a two-sided fireplace, a concrete fireplace surround, a built-in media wall and beige floor.
Inspiration for a large contemporary formal open concept living room in Orange County with white walls, plywood floors, a two-sided fireplace, a concrete fireplace surround, a built-in media wall and beige floor.
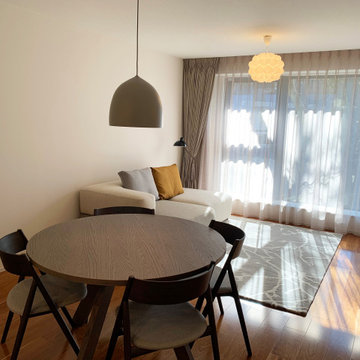
北欧テイストの家具、照明器具でまとめたリビングダイニング。グレーイッシュな色を多く取り入れましたが明るく柔らかい雰囲気になりました。
Design ideas for a scandinavian living room in Kyoto with white walls, plywood floors, no fireplace, no tv, brown floor, wallpaper and wallpaper.
Design ideas for a scandinavian living room in Kyoto with white walls, plywood floors, no fireplace, no tv, brown floor, wallpaper and wallpaper.
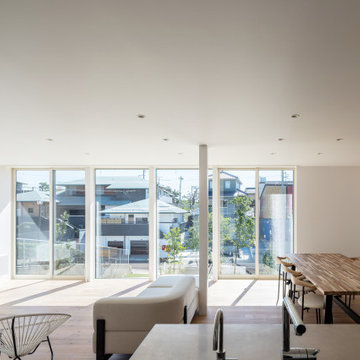
Photo of a large modern open concept living room in Nagoya with white walls, plywood floors, a freestanding tv, beige floor, wallpaper and wallpaper.
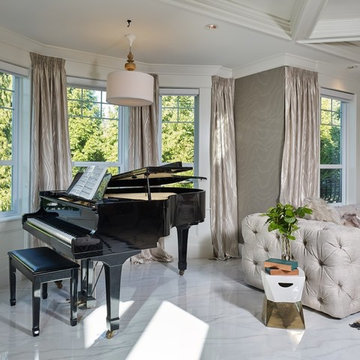
Living room Design at Summerfield Residence (Custom Home) Designed by Linhan Design.
Living-room (with alcove specifically sized for grand piano).
This is an example of a mid-sized modern enclosed living room in Vancouver with a library, white walls, plywood floors, a wood fireplace surround, a wall-mounted tv and brown floor.
This is an example of a mid-sized modern enclosed living room in Vancouver with a library, white walls, plywood floors, a wood fireplace surround, a wall-mounted tv and brown floor.
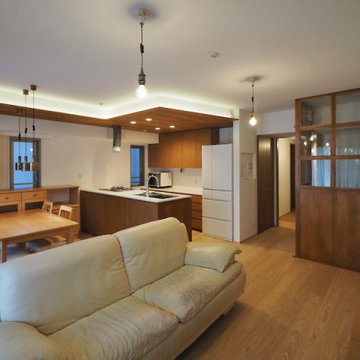
リビングからキッチン、ダイニングを見たところ。右手に見えるのが今回のリノベーションで作った書斎のブース。腰までの壁、ガラスをはめこんだ木製格子で仕切っています。右側のガラスの2枚は回転して開くようになっています。
Photo of a small modern open concept living room in Tokyo with white walls, plywood floors, a freestanding tv, brown floor, wallpaper and wallpaper.
Photo of a small modern open concept living room in Tokyo with white walls, plywood floors, a freestanding tv, brown floor, wallpaper and wallpaper.
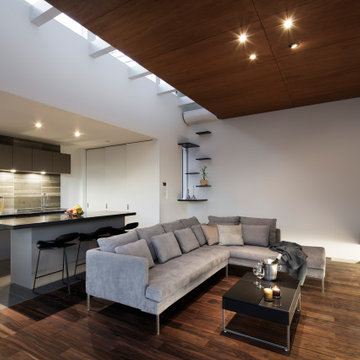
Contemporary enclosed living room in Other with white walls, plywood floors, brown floor, wood and wallpaper.
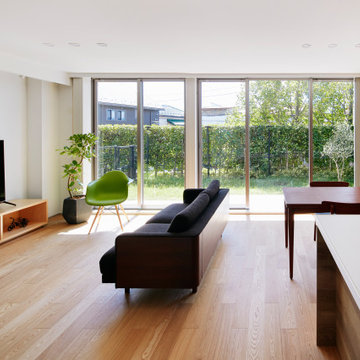
築18年のマンション住戸を改修し、寝室と廊下の間に10枚の連続引戸を挿入した。引戸は周辺環境との繋がり方の調整弁となり、廊下まで自然採光したり、子供の成長や気分に応じた使い方ができる。また、リビングにはガラス引戸で在宅ワークスペースを設置し、家族の様子を見守りながら引戸の開閉で音の繋がり方を調節できる。限られた空間でも、そこで過ごす人々が様々な距離感を選択できる、繋がりつつ離れられる家である。(写真撮影:Forward Stroke Inc.)
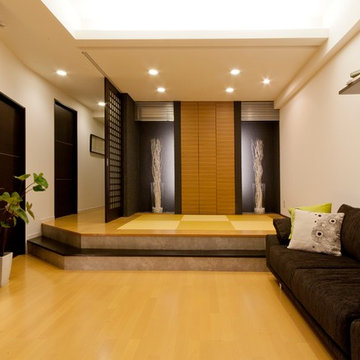
正面の木目の部分は棚収納です。裏に間接照明縦に入れています。オブジェが引き立ちます。
空調機はアルミルーバーで目隠しにしてあります。
畳の下は客用布団、季節外布団の収納になっています。
階段こげ茶部分もピアノ兆番で上に空けると単行本や予備の食器などの収納になっています。
和室部分の手前の天井にロールスクリーンを埋め込んでありますので来客宿泊のときはスクリーンと格子の扉2枚引き出して個室になるようにしてあります。
デットスペースはすべて収納で少しでも生活感無くすっきり暮らせるように収納がデザインになるように工夫しています。
TVボードもオーディオ機器等すべて収納し下に間接照明でボードが浮き上がって見えるように広く感じさせる工夫をしています。
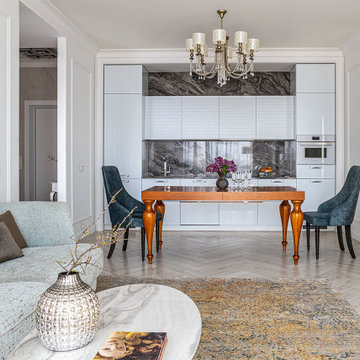
This is an example of a mid-sized modern open concept living room in Moscow with white walls, plywood floors, a freestanding tv and grey floor.
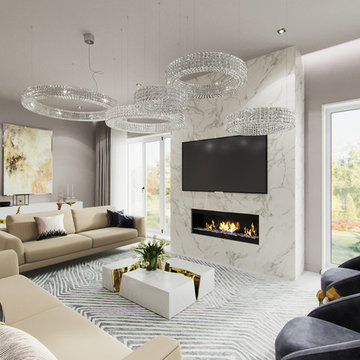
Inspiration for a mid-sized contemporary formal open concept living room in Other with white walls, plywood floors, a standard fireplace, a stone fireplace surround, a wall-mounted tv and white floor.
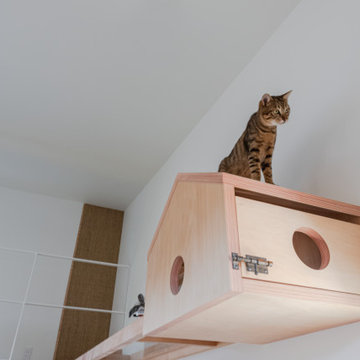
ガラスのキャットウォークは普段見られない猫の肉球やお腹のモフモフを堪能できる、猫用でありながら、実はある意味人間が楽しむための楽しい仕掛け
Photo of a mid-sized scandinavian open concept living room in Other with white walls, plywood floors, a wall-mounted tv, beige floor, wallpaper and wallpaper.
Photo of a mid-sized scandinavian open concept living room in Other with white walls, plywood floors, a wall-mounted tv, beige floor, wallpaper and wallpaper.
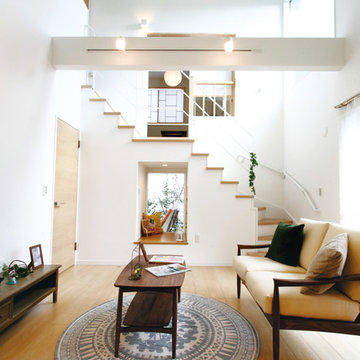
Inspiration for a scandinavian open concept living room in Other with white walls, plywood floors and beige floor.
Living Room Design Photos with White Walls and Plywood Floors
6