Living Room Design Photos with White Walls and Red Floor
Refine by:
Budget
Sort by:Popular Today
41 - 60 of 296 photos
Item 1 of 3
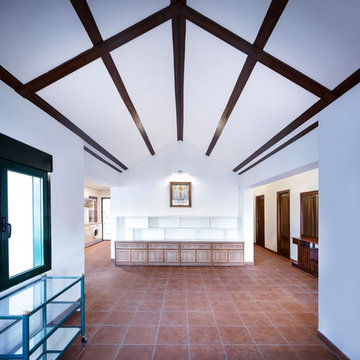
OOIIO Architecture, Niveditaa Gupta.
This is an example of a country open concept living room in Madrid with a library, white walls, ceramic floors and red floor.
This is an example of a country open concept living room in Madrid with a library, white walls, ceramic floors and red floor.
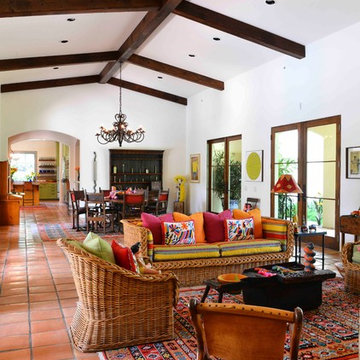
Michael Hunter
Large formal open concept living room in Houston with white walls, terra-cotta floors, a standard fireplace, a tile fireplace surround, no tv and red floor.
Large formal open concept living room in Houston with white walls, terra-cotta floors, a standard fireplace, a tile fireplace surround, no tv and red floor.
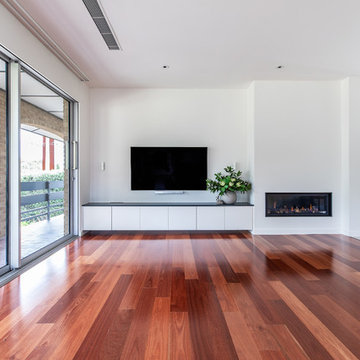
Art Department Styling
Inspiration for a mid-sized contemporary open concept living room in Adelaide with white walls, medium hardwood floors, a hanging fireplace, a plaster fireplace surround, a wall-mounted tv and red floor.
Inspiration for a mid-sized contemporary open concept living room in Adelaide with white walls, medium hardwood floors, a hanging fireplace, a plaster fireplace surround, a wall-mounted tv and red floor.
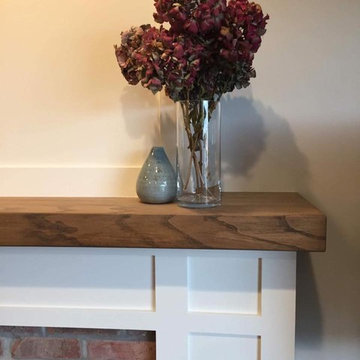
Inspiration for a mid-sized traditional formal open concept living room in Vancouver with white walls, dark hardwood floors, a standard fireplace, a brick fireplace surround, no tv and red floor.
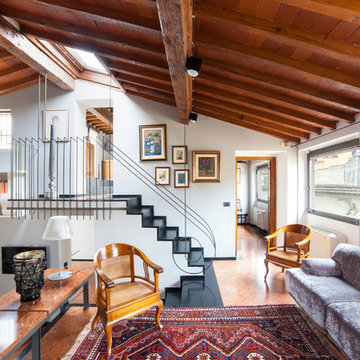
Design ideas for a contemporary living room in Florence with white walls, terra-cotta floors and red floor.
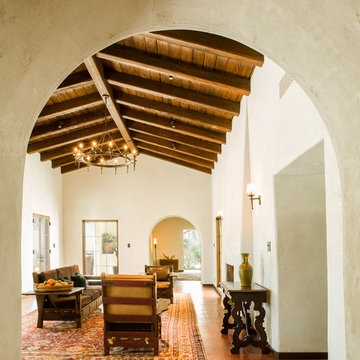
The original ceiling, comprised of exposed wood deck and beams, was revealed after being concealed by a flat ceiling for many years. The beams and decking were bead blasted and refinished (the original finish being damaged by multiple layers of paint); the intact ceiling of another nearby Evans' home was used to confirm the stain color and technique.
Architect: Gene Kniaz, Spiral Architects
General Contractor: Linthicum Custom Builders
Photo: Maureen Ryan Photography
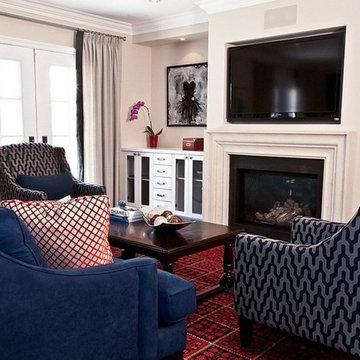
Cast Stone. Cast Stone Mantels. Fireplace Design Ideas. Fireplace Mantels. Fireplace Surrounds. Mantel Design. Omega. Omega Mantels, Omega Mantels Of Stone. Cast Stone Fireplace. Traditional. White Wall. Blue sofa. Red Floor. Fireplace Screen. TV Over Fireplace. Formal. Living Space.
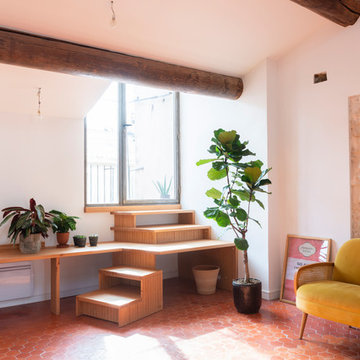
La Lanterne - la sensation de bien-être à habiter Rénovation complète d’un appartement marseillais du centre-ville avec une approche très singulière et inédite « d'architecte artisan ». Le processus de conception est in situ, et « menuisé main », afin de proposer un habitat transparent et qui fait la part belle au bois! Situé au quatrième et dernier étage d'un immeuble de type « trois fenêtres » en façade sur rue, 60m2 acquis sous la forme très fragmentée d'anciennes chambres de bonnes et débarras sous pente, cette situation à permis de délester les cloisons avec comme pari majeur de placer les pièces d'eau les plus intimes, au cœur d'une « maison » voulue traversante et transparente. Les pièces d'eau sont devenues comme un petit pavillon « lanterne » à la fois discret bien que central, aux parois translucides orientées sur chacune des pièces qu'il contribue à définir, agrandir et éclairer : • entrée avec sa buanderie cachée, • bibliothèque pour la pièce à vivre • grande chambre transformable en deux • mezzanine au plus près des anciens mâts de bateau devenus les poutres et l'âme de la toiture et du plafond. • cage d’escalier devenue elle aussi paroi translucide pour intégrer le puit de lumière naturelle. Et la terrasse, surélevée d'un mètre par rapport à l'ensemble, au lieu d'en être coupée, lui donne, en contrepoint des hauteurs sous pente, une sensation « cosy » de contenance. Tout le travail sur mesure en bois a été « menuisé » in situ par l’architecte-artisan lui-même (pratique autodidacte grâce à son collectif d’architectes làBO et son père menuisier). Au résultat : la sédimentation, la sculpture progressive voire même le « jardinage » d'un véritable lieu, plutôt que la « livraison » d'un espace préconçu. Le lieu conçu non seulement de façon très visuelle, mais aussi très hospitalière pour accueillir et marier les présences des corps, des volumes, des matières et des lumières : la pierre naturelle du mur maître, le bois vieilli des poutres, les tomettes au sol, l’acier, le verre, le polycarbonate, le sycomore et le hêtre.
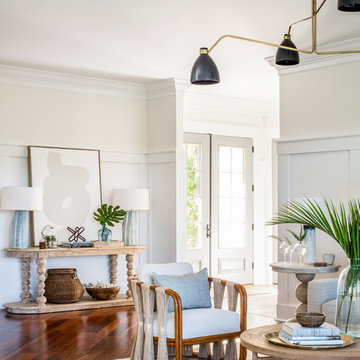
Inspiration for an expansive beach style open concept living room in Other with white walls, medium hardwood floors, a standard fireplace, a stone fireplace surround, a wall-mounted tv and red floor.
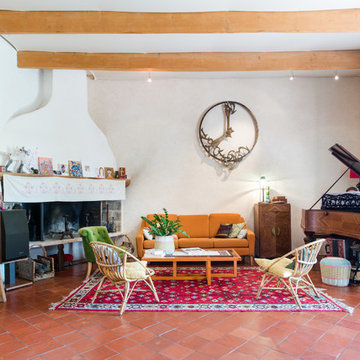
Jours & Nuits © 2018 Houzz
Photo of an eclectic formal living room in Montpellier with white walls, terra-cotta floors, a corner fireplace, no tv and red floor.
Photo of an eclectic formal living room in Montpellier with white walls, terra-cotta floors, a corner fireplace, no tv and red floor.
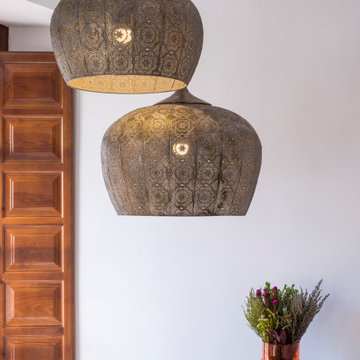
Inspiration for a small mediterranean open concept living room in Other with white walls, ceramic floors, no fireplace, no tv and red floor.
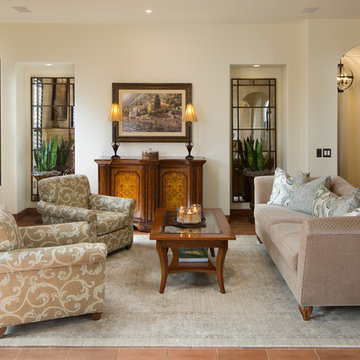
This furniture was reused and some recovered from a past house. The area rug is the antique washed look. We removed existing bookshelves in the 2 alcoves and replaced them with antiqued mirrors to open the space up.
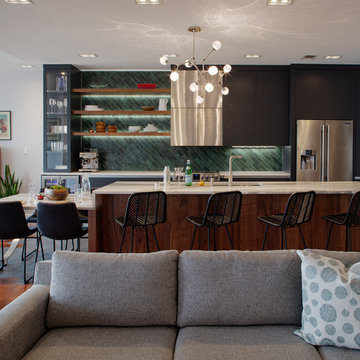
Inspiration for a large modern loft-style living room in Other with white walls, dark hardwood floors, no fireplace, a wall-mounted tv and red floor.
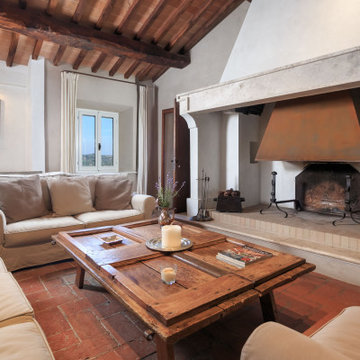
Inspiration for a mediterranean living room in Other with white walls, a standard fireplace, red floor, exposed beam and vaulted.
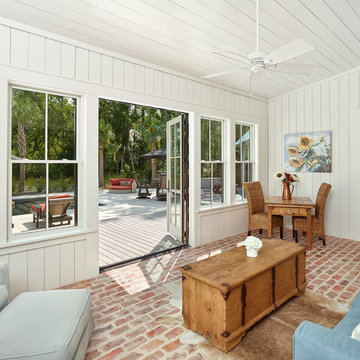
Design ideas for a mid-sized country enclosed living room in Charleston with white walls, brick floors and red floor.
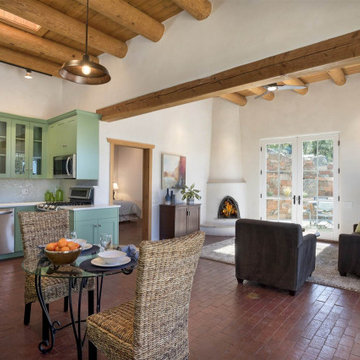
Guest house with brick flooring, kiva fireplace, french doors, exposed wooden vigas and wood ceiling, green painted cabinets in kitchen and open concept floor plan
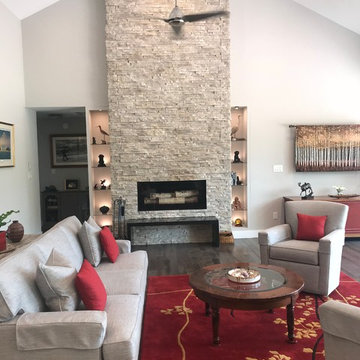
Photo of a mid-sized transitional living room in Raleigh with white walls, carpet and red floor.
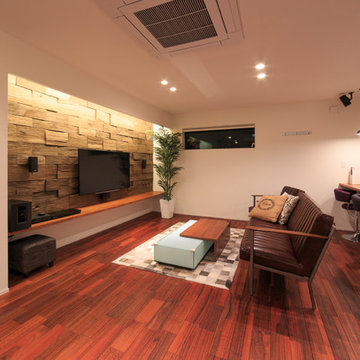
This is an example of a contemporary enclosed living room in Other with white walls, painted wood floors, a wall-mounted tv and red floor.
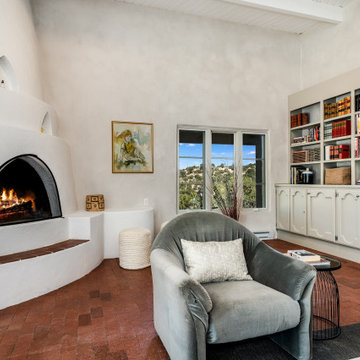
Large enclosed living room in Other with white walls, brick floors, a corner fireplace, a plaster fireplace surround, no tv, exposed beam and red floor.
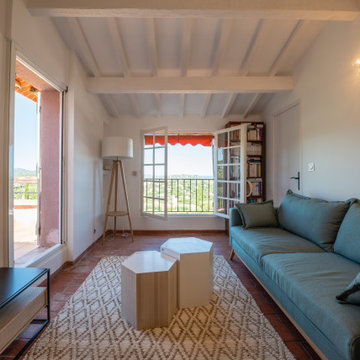
Design ideas for a mid-sized mediterranean open concept living room in Paris with white walls, terra-cotta floors, a standard fireplace, a plaster fireplace surround and red floor.
Living Room Design Photos with White Walls and Red Floor
3